Winner of the 2023 WLA Awards – Merit Award in the Built Commerical Residential Design category
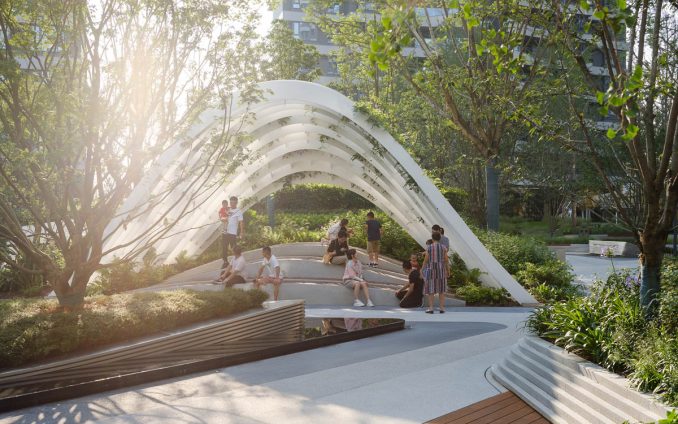
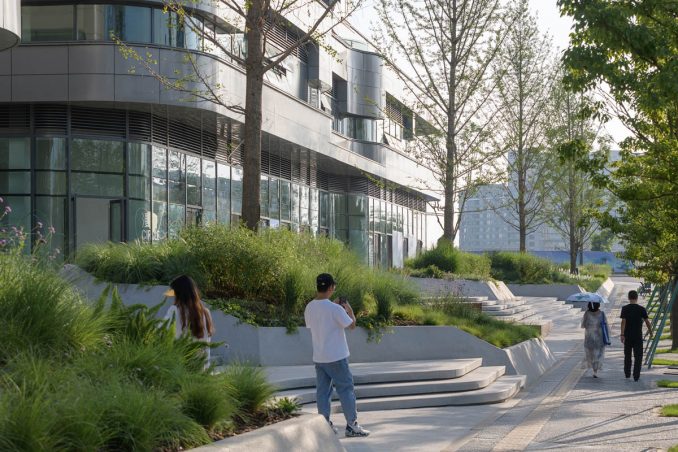
The Valley Courtyard is a residential project that employs a dynamic landform strategy to create a charming social space for residents. The focus is on spatial experience, from topological relations to programming, resulting in an aesthetically pleasing and functional space that enhances residents’ daily lives.
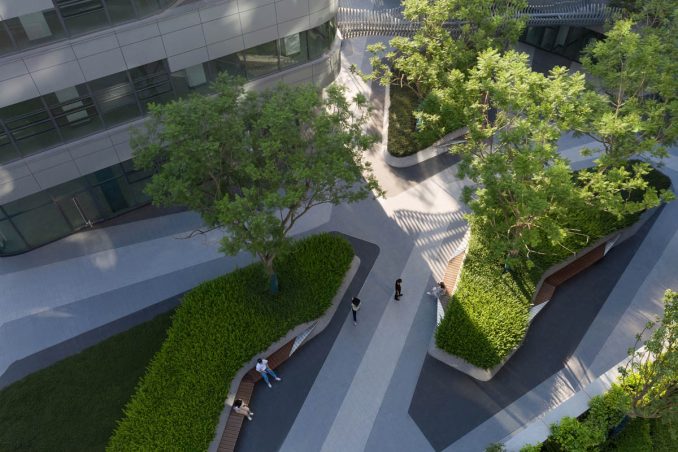
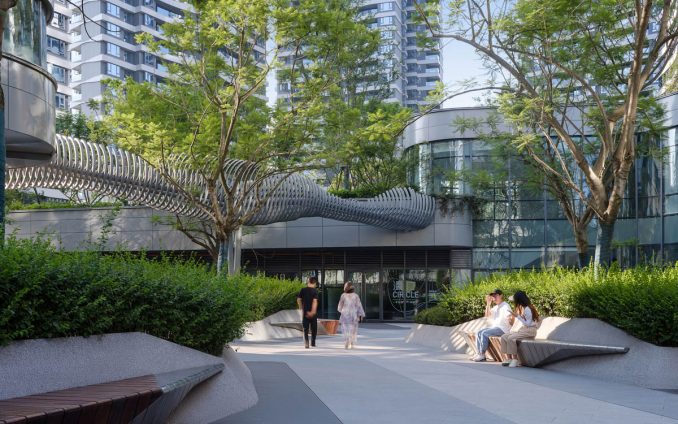
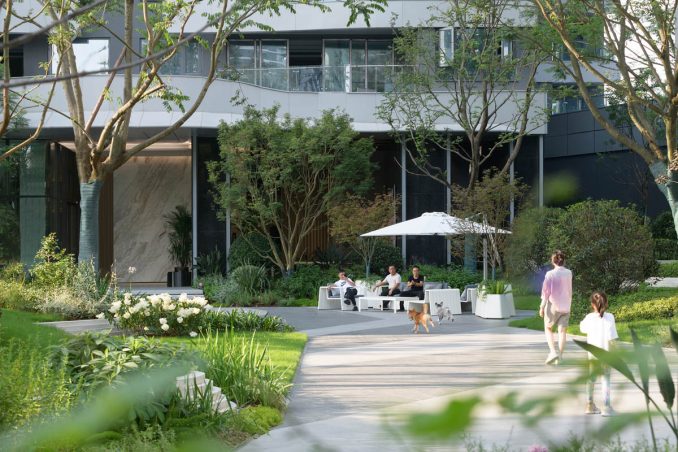
Situated in Lux Lakes Ecological Town in Chengdu, The Valley Courtyard is surrounded by seven condominium towers and has a significant elevation change. The design team opted for an interesting landform landscape instead of the water-themed landscapes typical of the neighborhood, which effectively addresses the spatial quality framed by the buildings and grade changes.
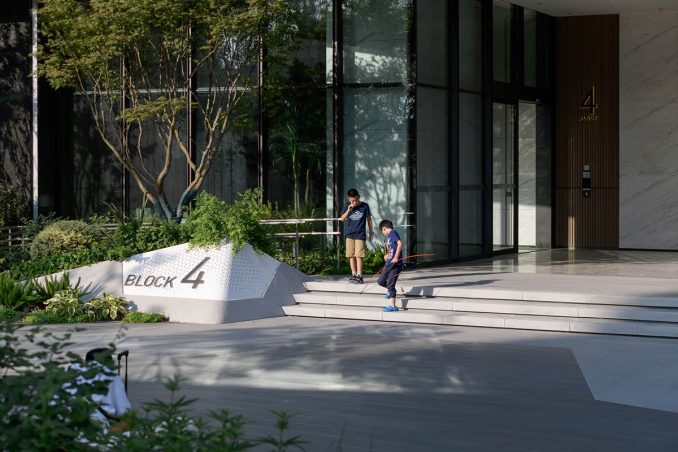
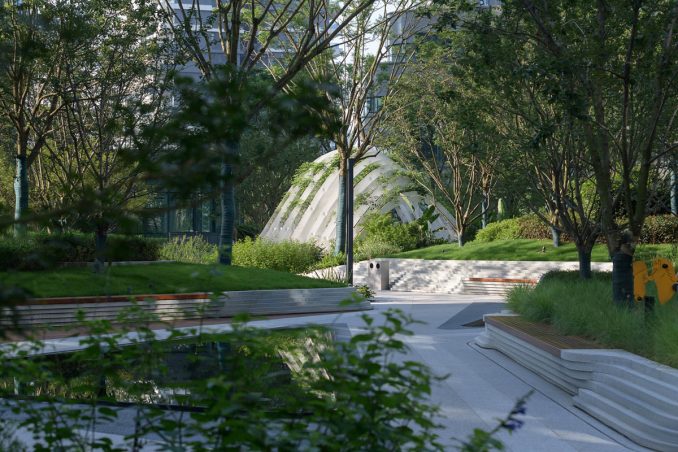
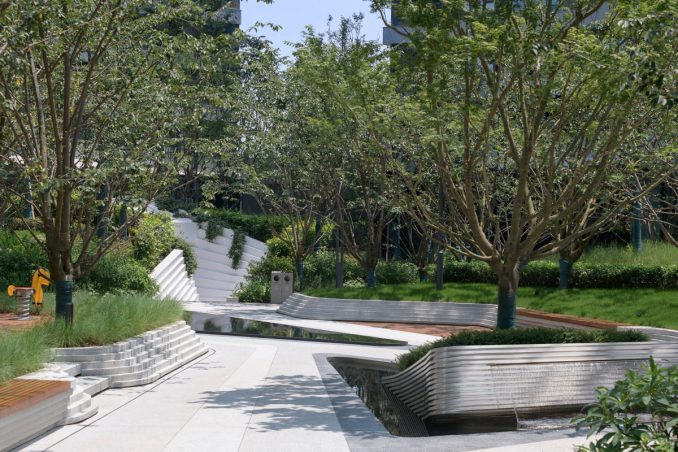
The landforms in the courtyard twist the direct view, providing a more engaging landscape experience. The valleys stretching into the lobby have gentle slopes that are pleasing to the eye, offering a view of natural vegetation. Nodes for various activities are strategically located, and curvy, three-dimensional walkways guide residents into the valleys to enjoy nature in the courtyard.
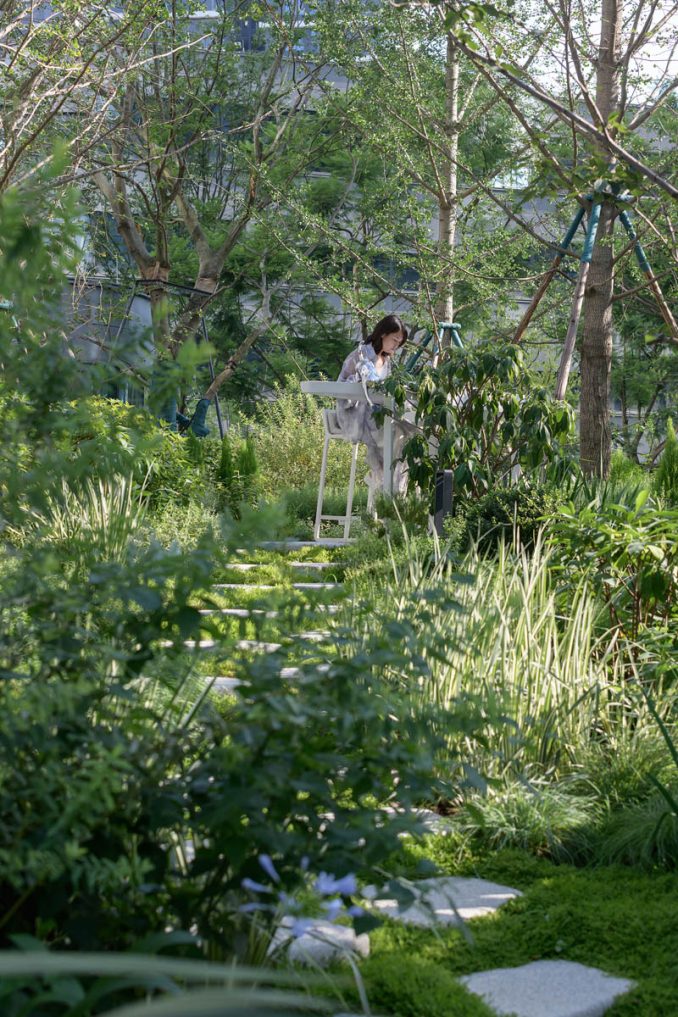
Plants are presented from various angles along the ups and downs of the landform. A grove of trees creates clusters of canopies along the slope, providing shelter for those on the walkway and on the slopes for social activities. The interactive slopes are mainly covered with lawns to foster more intimate relationships between people and nature, while key areas with colorful flora provide more delicate and sensational experiences. The lightweight soil medium is introduced to reduce the structural load whilst ensuring the soil depth for planting.
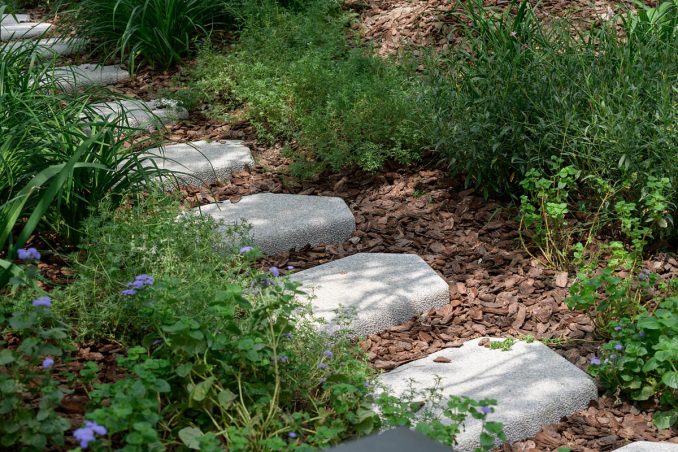
The Discovery Valley, located northwest of the courtyard, is a waved corridor sheltered by trees and across two hills, providing various activities such as climbing, shuttling, overlooking, sitting, and sliding. Comfortable green slopes under tree canopy provide the ideal space for children to play. The lower part of the Discovery Valley is transformed into a partially enlarged platform to create a safe playground with micro-elevation differences for children playing inside and for parents watching them.
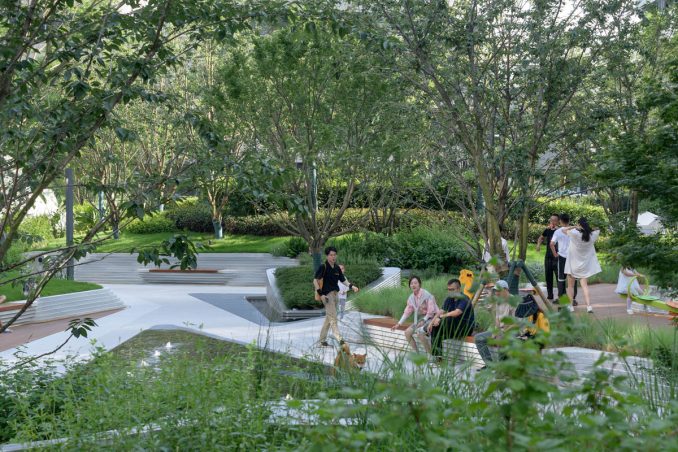
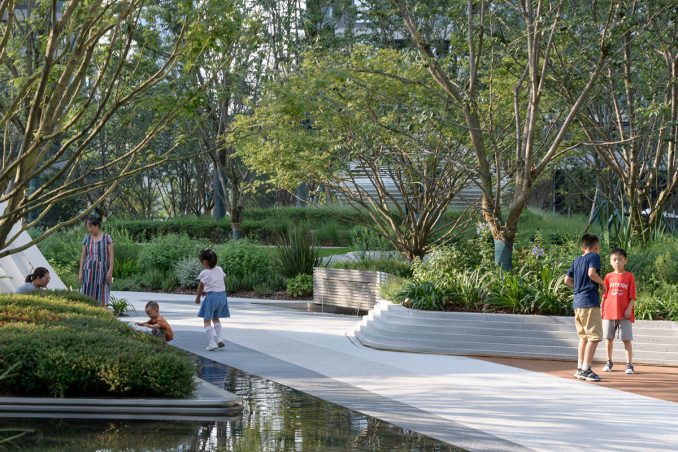
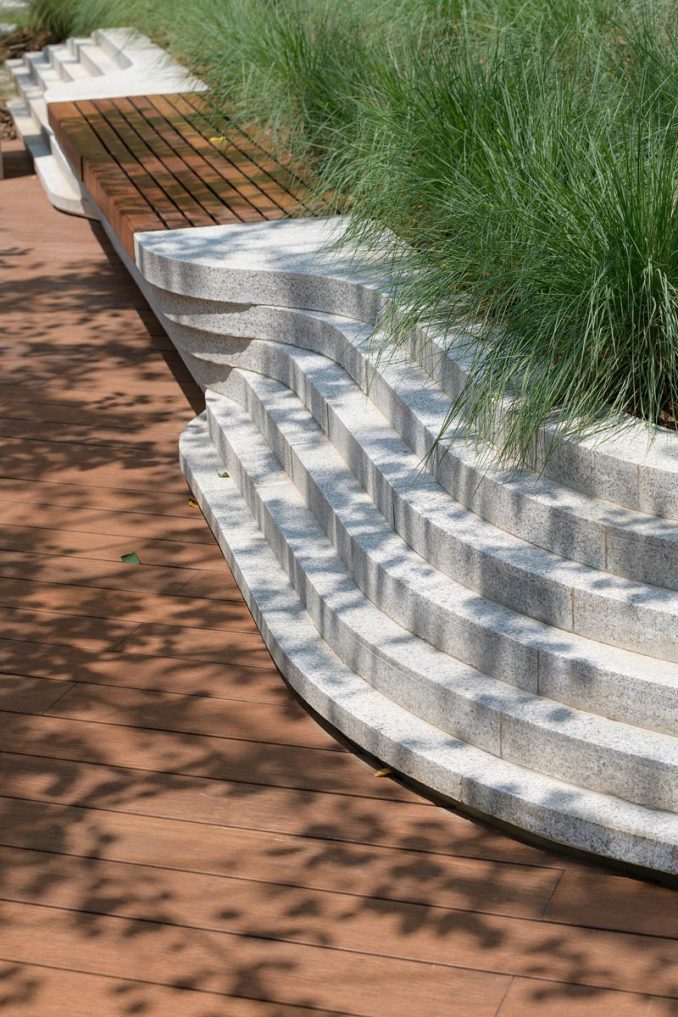
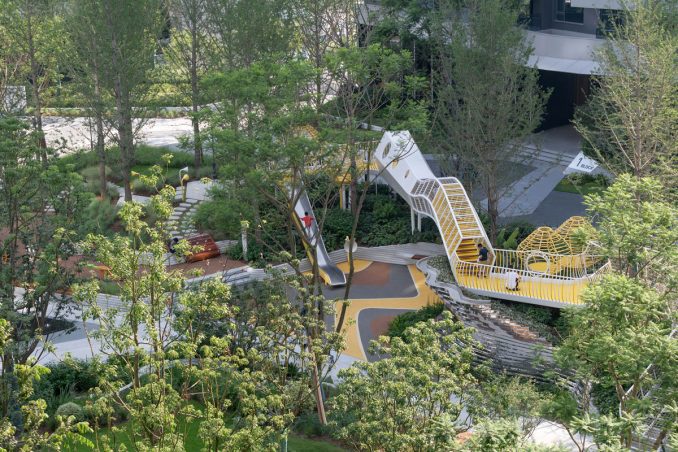
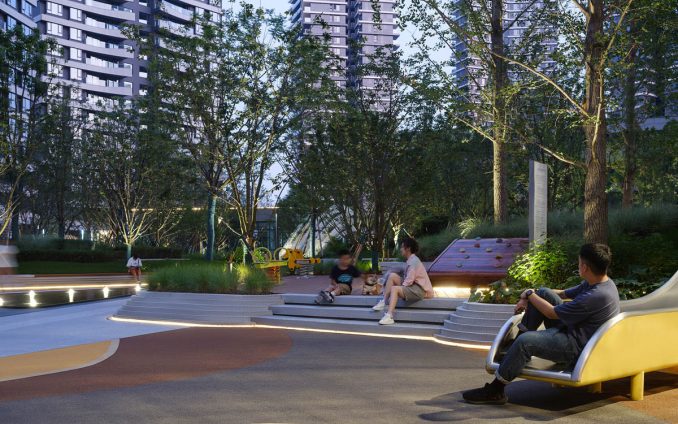
The landforms in the courtyard also offer comfortable sitting rooms or relaxing spaces for meditation. Light shade structures are introduced into the valleys to encourage more residents to immerse themselves in nature. Different lounges inside the grove cater to people with different needs, allowing for rest and contemplation. The result is a dynamic space that captures the moving scenarios of residents’ daily lives along the valley.
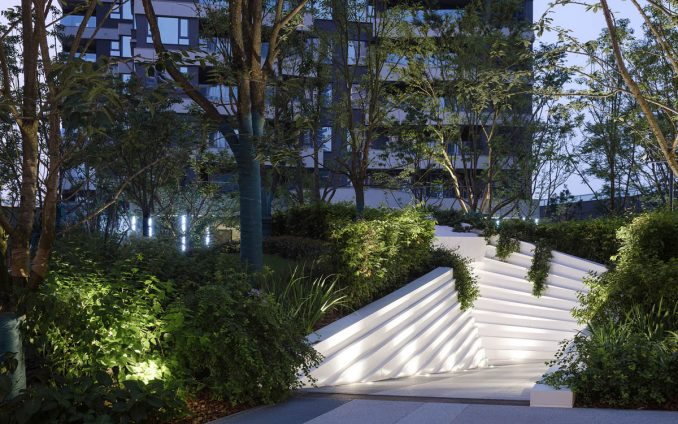
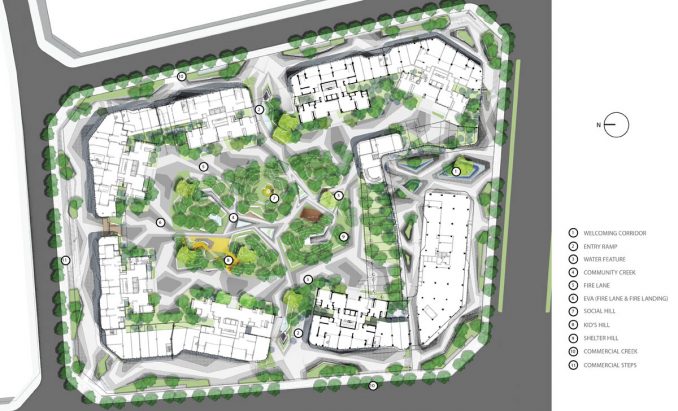
The Valley Courtyard
Location: Chengdu, China
Landscape Design: Atelier Scale
Design Team: Huicheng Zhong, Di Wang, Zhigang Liu, Zhihua Chen, Shaozhong Yuan, Qimei Ling, Juan Lin
Client: Chengdu Wanhua Group
Client Team: Wanhua Group Landscape Center
Construction Contractor: Sichuan LanGuanGjinGu Environment Technology
LDI (Local Design Institute): Sichuan Ledao Landscape Design, LTD
Landscape Signage: Shanghai Boxi SIgnage
Landscape Furniture: Chengdu Moli Decoration Art Design, LTD
Seasonal Flora design: Sichuan Qianshan Flower Bed, LTD
Playground Product Development: Chengdu LuDaoYuanXiang AI Technology, LTD
Architect: Brearley Architects + Urbanists(BAU), Sichuan Architecture Design & Research Institute, LTD (Construction Documentation)
Photo Credit: Nancy Studio
