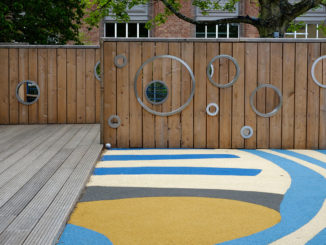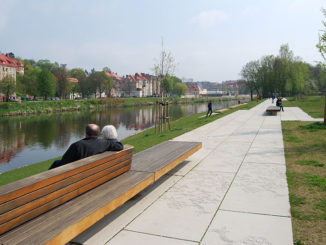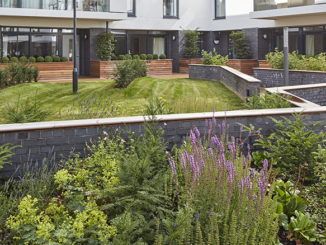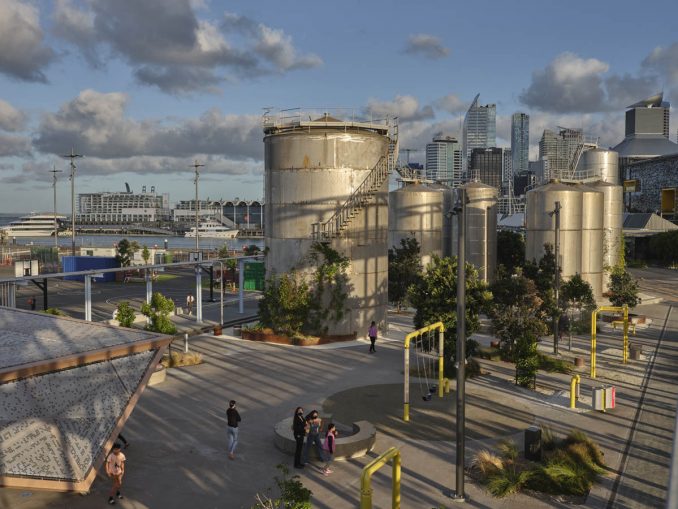
Wynyard Quarter was once a bay known as Waiatarau ‘The Reflecting Waters’. The land was incrementally reclaimed from the Waitematā Harbour over the last century, and has served industrial purposes for most of that time – housing bulk storage of tallow, cooking oils, petrochemicals, and caustic soda. During this period the site became colloquially known as ‘Tank Farm’.
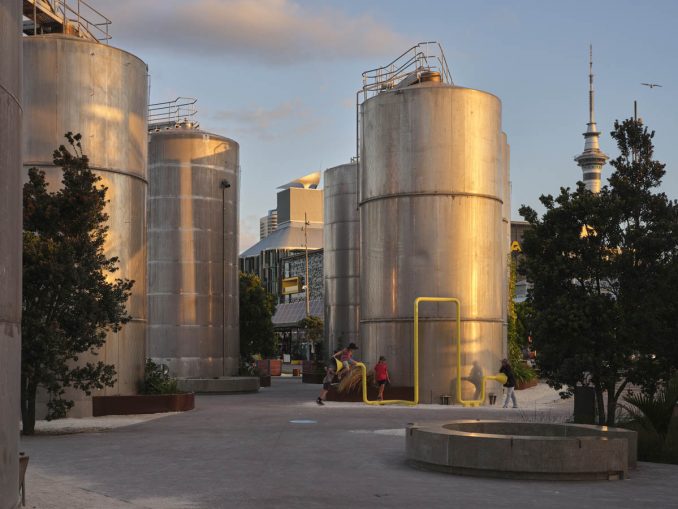
This project imagines a transformation from ‘Tank Farm’ to ‘Tank Park’ the newest addition to Wynyard Quarter’s design-led transformation. Tank Park creatively adapts and reveals the site’s unique post-industrial character (near mythology) into an authentic, engaging, and immersive landscape experience and landmark at the confluence of the ‘waterfront’ and ‘park’ axes of the Quarter.
Tank Park plays a role in the array of tank structures along the North/ South Daldy Street axis, stitching the history of Tank Farm into the fabric of the new Wynyard Quarter development.
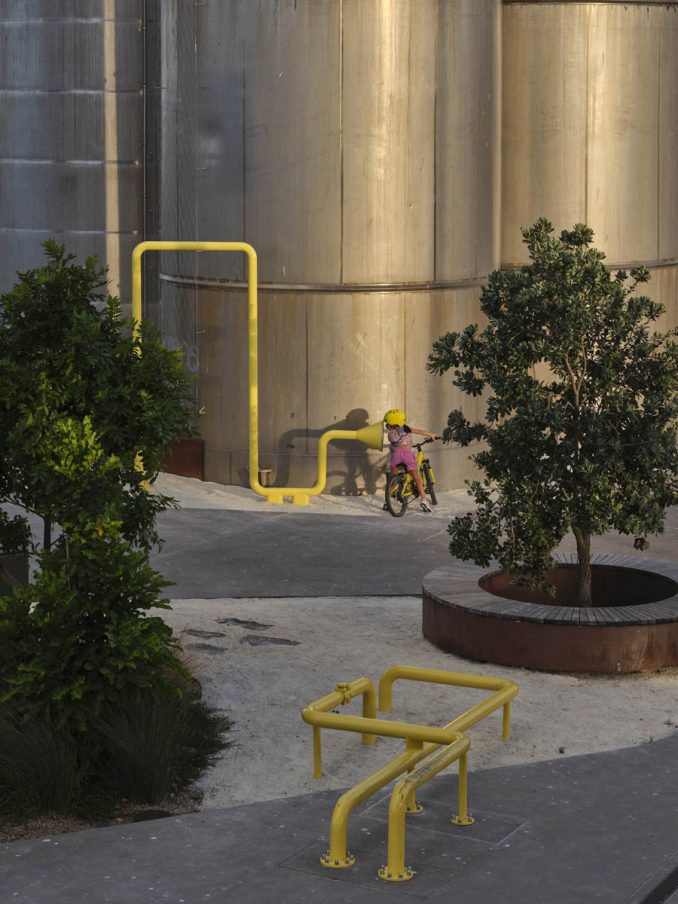
The existing bulk storage terminal constituted a veritable ‘forest’ of stainless steel tanks, pipework, flanges, taps and valves. Subdivided by a number of low walls for spill containment, the site was only navigable by a network of walkways and stairs unsuitable for public access. The site was experientially rich in its existing state, but unfit for public use.
Our design approach proposed ‘editing’ the dense array of Tanks into a number of defined clusters. A process of subtraction would create access, viewshafts, and a variety of different experiences. Part of this approach was to consider a ‘taxonomy’ of Tanks, ensuring that a representative sample of different types and sizes was retained in the design.
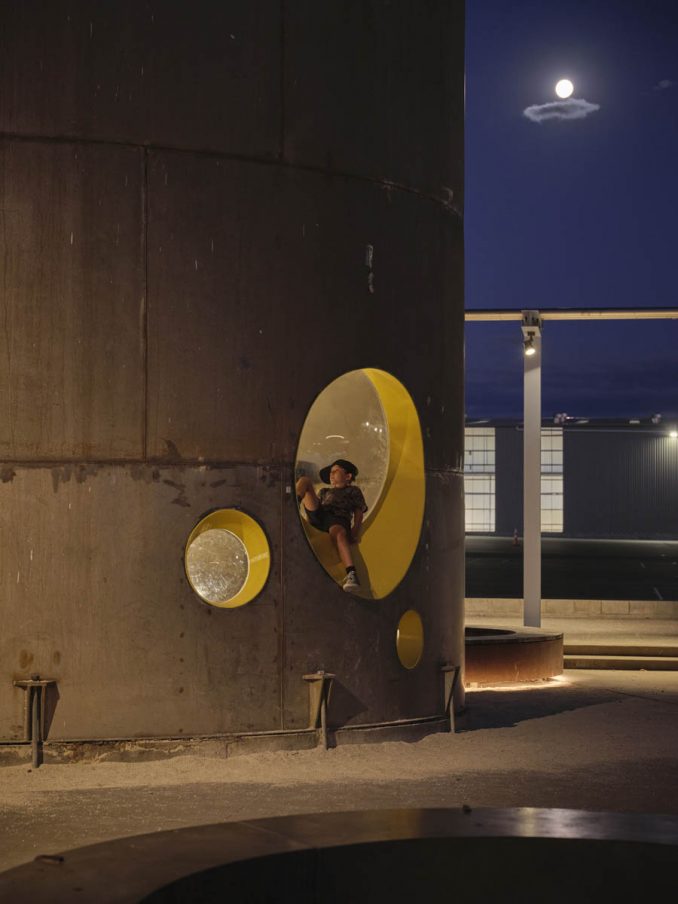
The design utilizes a conceptual ‘coastal ecology’ to symbolize the site’s return to public usage, create shade, shelter, and spatial definition. This is imagined as an opportunistic ecology, emerging organically from the site and ‘re-wilding’ retained industrial elements. The retained and constructed Tank forms provide a new spatial function as hubs of activation and special activities that compliment Silo Park and Daldy Street Linear Park.
The Playline is a suite of all-ages industrial play elements, crafted from recycled pipes, taps, valves, and new componentry. These elements are distributed along the southern edge of the site, creating a dialogue with existing activities in Silo Park, woven through Tank clusters and vegetation, diving and emerging from the ground as a playful recollection of complex functions which took place on this site. The interactive functions include light, sound and water, activated via interaction with refurbished industrial valves, contributing to a vibrant informal play space.
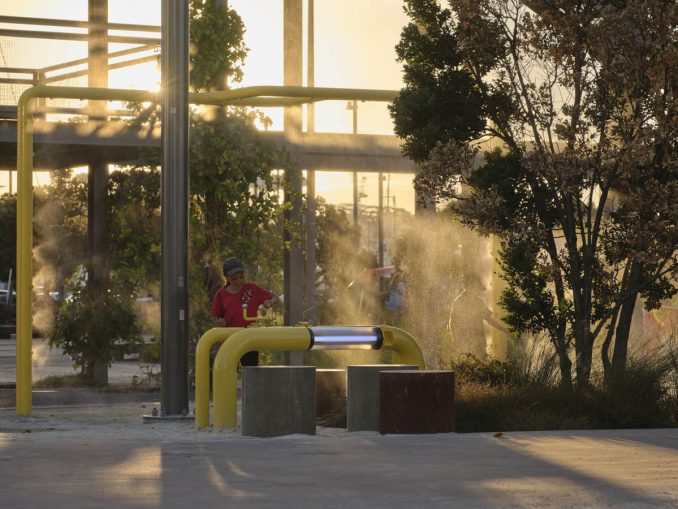
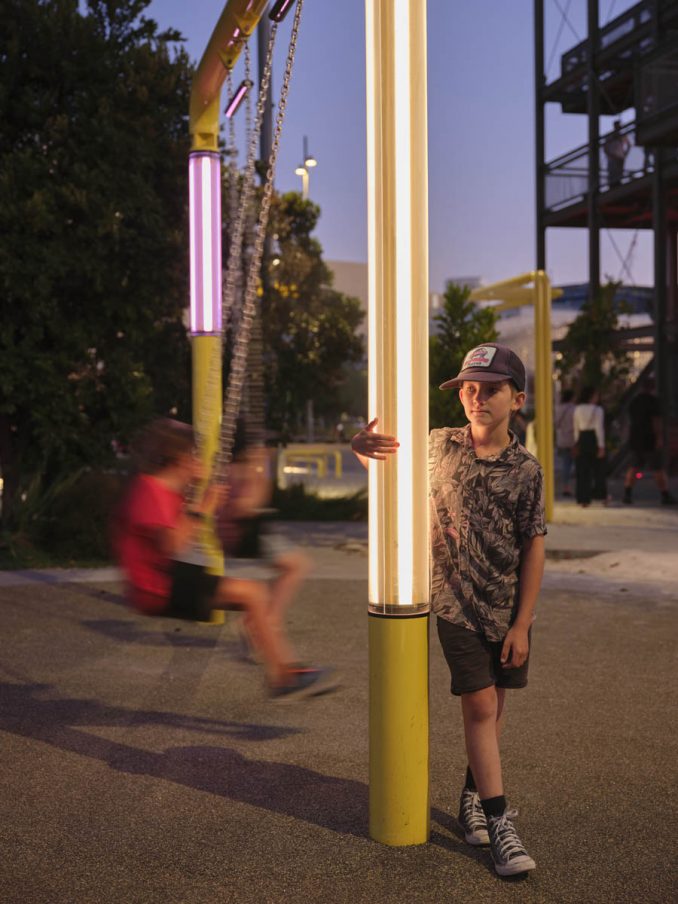
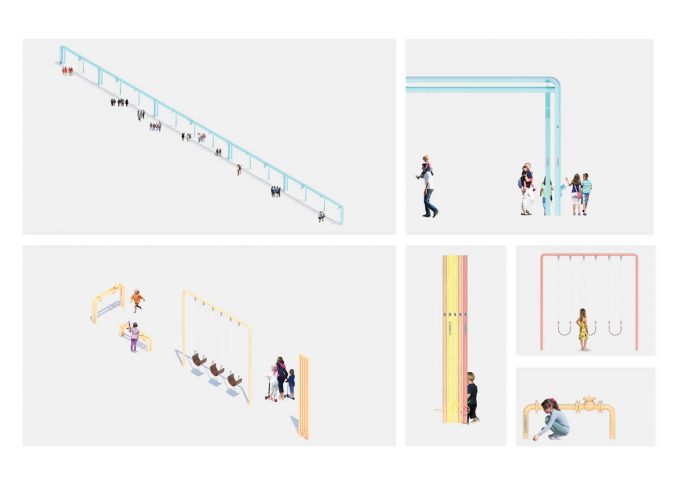
A new structure, Te Nukuao (The Shelter) serves as a bookend to the western end of the Tank Park project. A covered gathering space is provided beneath a steel lattice work and fabric panels which explore the three sails of a Waka Hourua (sailing boat).
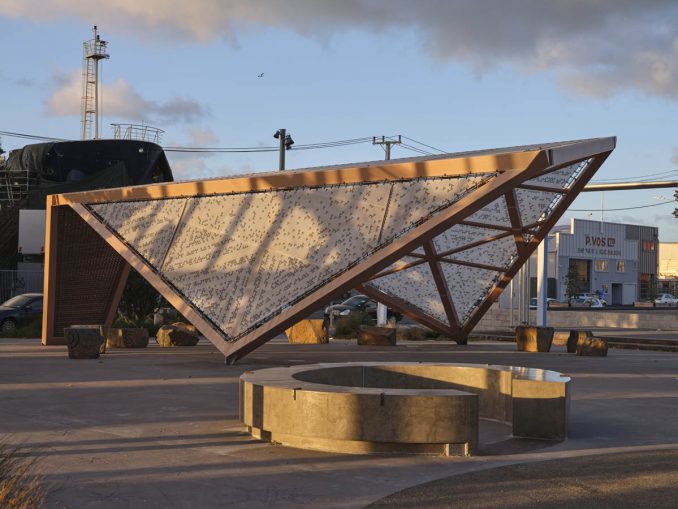
This project celebrates and reveals the unique history of this particular whenua (land), inviting the public into korero (conversation) and physical interaction with the industrial, marine and pre-colonial landscape histories of this site. The resulting public space continues the story of adaptive re-use and authenticity within Wynyard Quarter, providing a high-quality environment to accompany nearby residential developments, and an experientially rich public waterfront for all of greater Tāmaki Makaurau (Auckland) to enjoy.
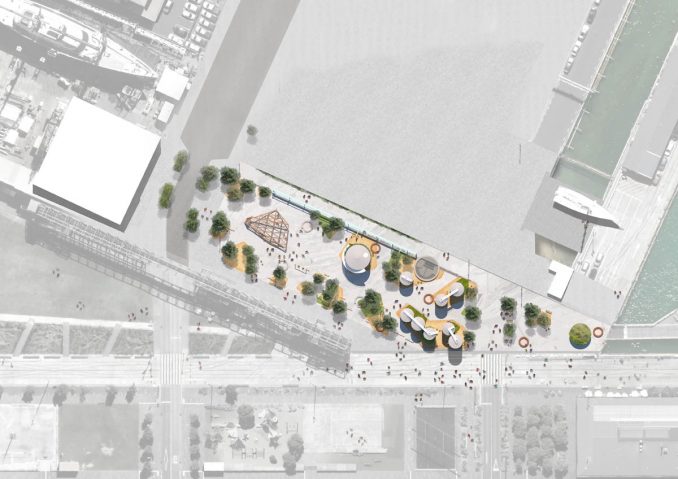
Tank Park
Location: Jellicoe Street, Wynyard Quarter, Auckland, New Zealand
Landscape Architect
LandLAB
Project Team
LandLAB – Henry Crothers, Ethan Reid, Bela Grimsdale, Greer Carmine, Zihao Wang
Stage 1 Build
Detailed Design & Construction: Wynyard Edge Alliance
Artists: Tessa Harris (Te Nukuao) and Reuben Kirkwood (Ground plane pattern)
Civil: Beca
Client: Eke Panuku
Stage 2 Build
Contractor: JFC Ltd
Civil, Structural and Electrical: Beca
Project Management: Alta
Playline Innovation, Shop Drawings and Fabrication: Design Production
Tank 102 Modifications: McConnellDowell
Electrical: Col Electrical and D&T Electrical
Tank Vegetation: Contrax Greenscapes & SRS
Sound effects design: Jason Smith
Interactive programming: Negative Space
Photo Credits
Drawing Credits: LandLAB
Photos: Sam Hartnett

