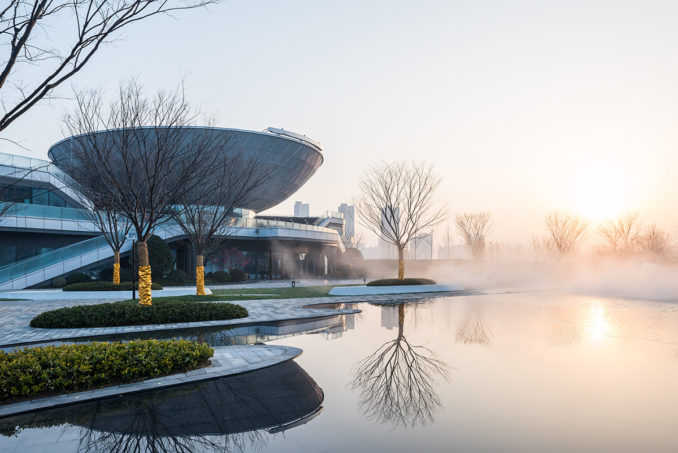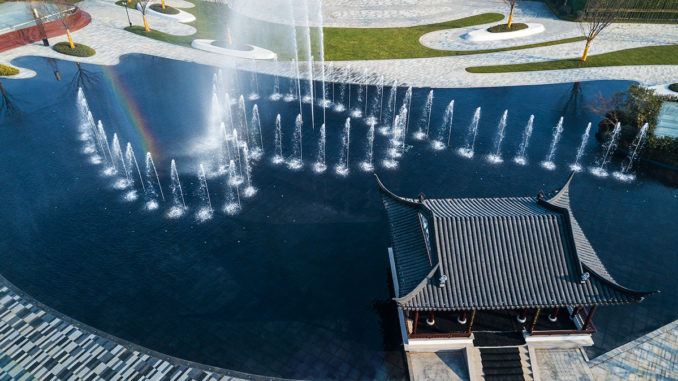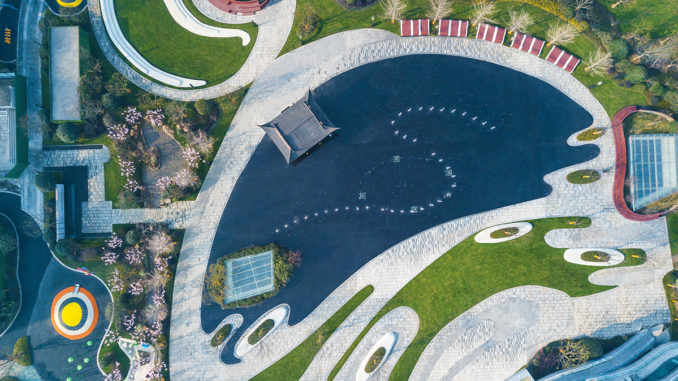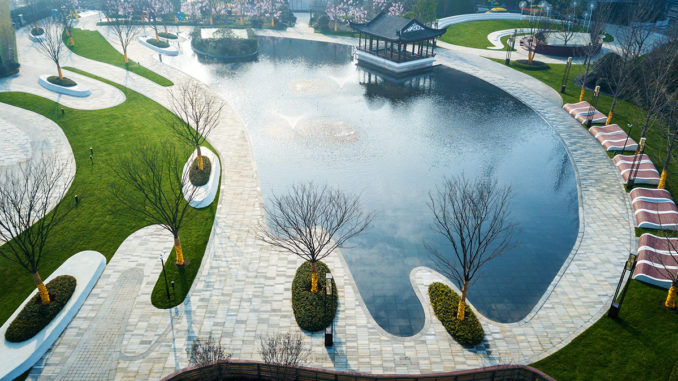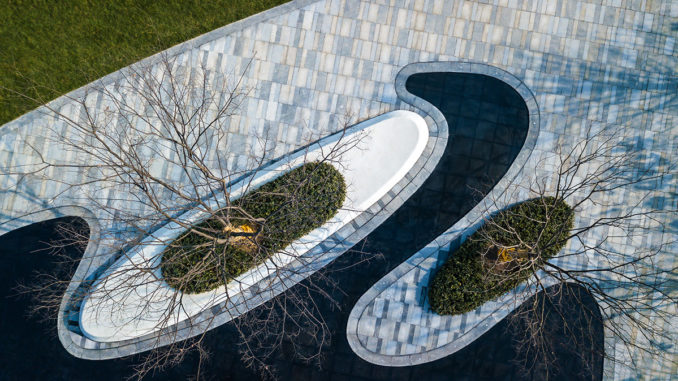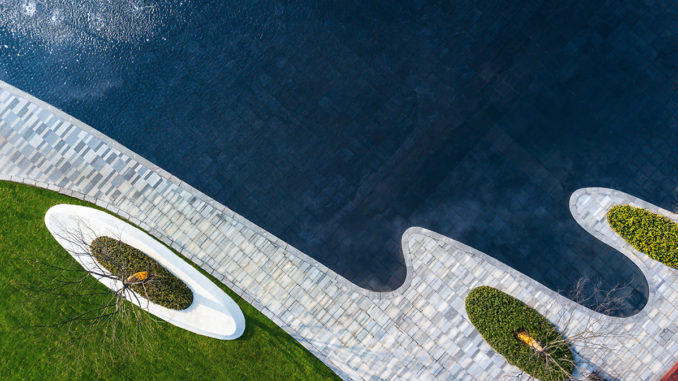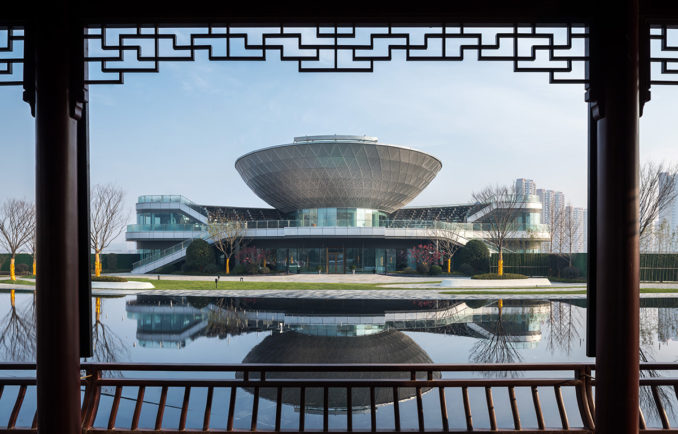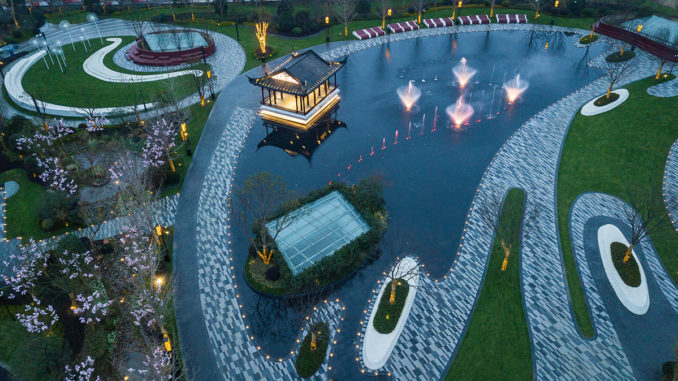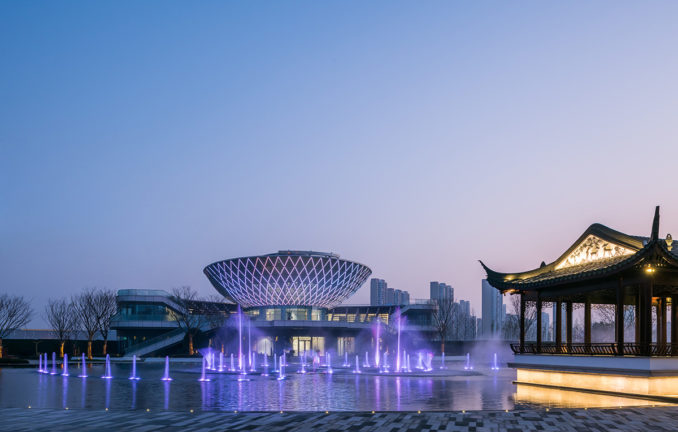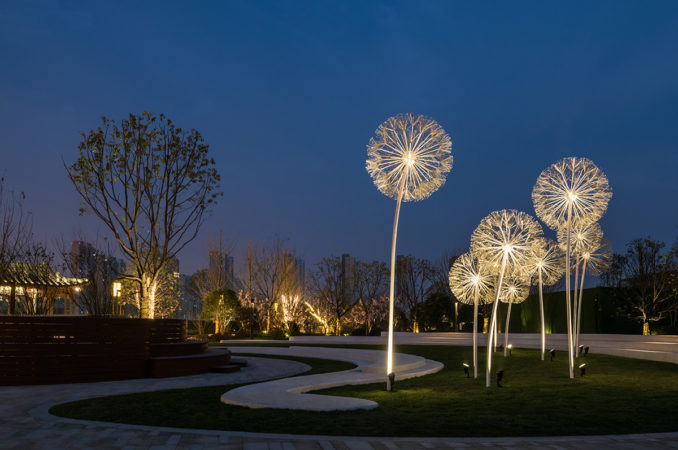“Reading a site, with the prospect of building on it, is an all-at-once experience that involves understanding factors such as wind, sun, environmental impact, and cultural strata, but that simultaneously entails imagining the lives the site might lead—a kind of time-travel encounter.” — Antoine Precook
The old reform projects were all about dancing with shackles, while the wilderness transfer to a three-dimensional cultural park requires to have more flexibility in order to find freedom in the restrictions.
The sky-tree is an exploratory project to mix the location with the geographic context. What is distinctive about it is not the arrangement of traditional functions or the interests, but the communion between the “pattern” and “motion” based on the site. It is to create the first TOD complex in Wuxi. As the first project on the top of subway station in Wuxi, Problems like earthworks, planting, drainage, load calculation and management, and the choice of plant materials all had significant limitations. We had to overcome the difficulties and also establish an emotional connection between the building and the site. We also had to answer the questions of how to balance the dual needs of building commercial and residential formats on intensive site?
At the beginning of the project design, We abandon the traditional design techniques and pay more attention to the site itself and the future uses. We desired to express the characteristics of the site and meet the demand of users.
We created a large open lake in the center of the site and it will also be the center stage which can hold various events. Combined with historical context to form a unique temperament, it fully activates the roof space and realizes the dialogue of time and space from ancient to now.
We try to inject uniqueness into the place. It is divided into the following parts: sky park, Liangxi cultural stage, vitality dwelling on the cloud, multi-level valley. We want to create a place which citizens can enjoy together, a stage for cultural performances, a healthy and vibrant community, a three-dimensional transportation metropolis.
From the wilderness to the sky-tree park, after a series of dissection, combing and reconstruction, we finally let the land in the center of the city shine with bright light and infinite vitality again.
The sky-tree
Architect’ Firm: the waterlily studio
Lead Architects: TSEHOUHSRAO
Project location: Wuxi, China
Photo credits: bldy
Other participants
Client: Greenland hongkang
Consultants: Xie Min, ShenShi
Design team: Tsehou hsrao, Shu hang , Yan Xianxian, Sheng Saifeng,Qin Qikai, Zhang Hong, Ren Xuexue, Qiu Qianyuan, Zhou Kehan, Lin Xiaoshan, Guo Hanze

