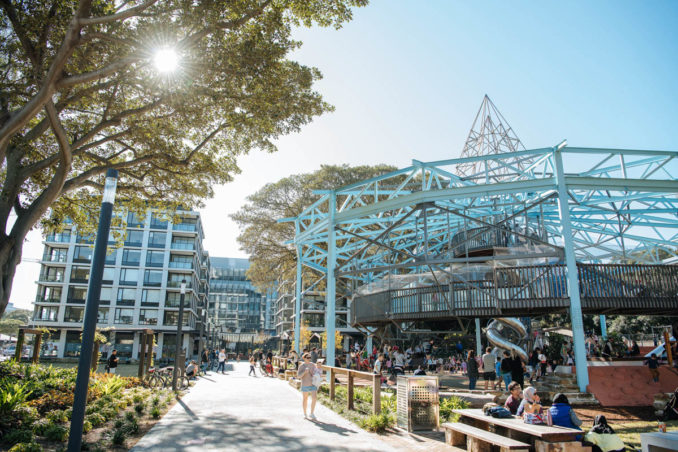
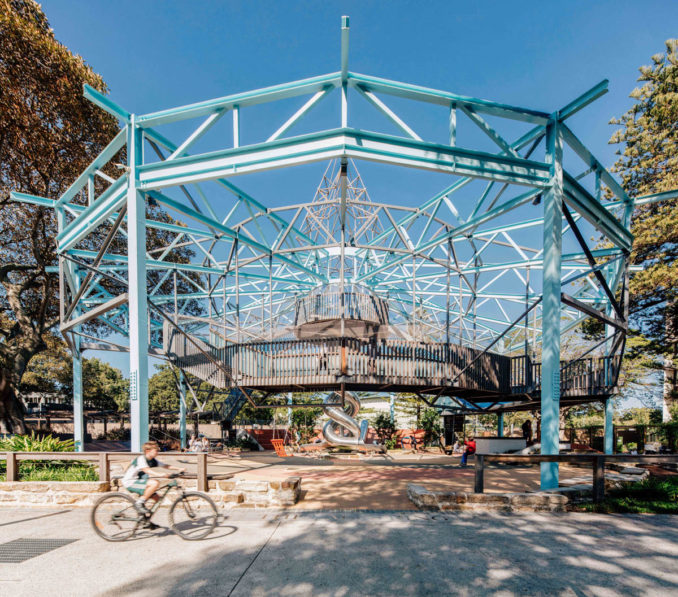
If the Inglis Park has been designed to be the heart of Newmarket, then the Sales Ring Playground is its beating pulse. The ‘Sales Ring’ has been designed to provide a play space for children of all ages, where the long and rich cultural heritage of the Newmarket site is nurtured and celebrated. Through the repurposing of the ‘bones’ of the original sales ring, the framework is used to create a suspended climbing and play structure and focal point of the park. The success of the space is evident in the constant beat of children’s footsteps and screams of delight as they run through the structure.
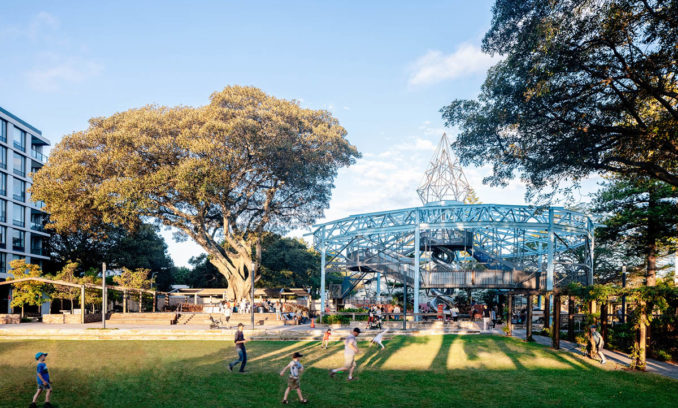
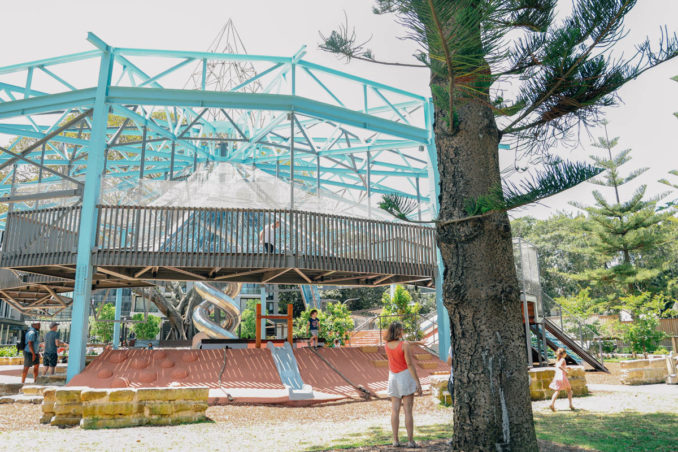
The original sales ring sits under a 130-year-old Moreton Bay fig tree, witness to every horse ever sold on the Newmarket site. As an iconic element of the site’s previous history, however not designated as a protected heritage item, the Arcadia team saw the potential to repurpose the ‘bones’ of the sales ring, using the framework to create a suspended climbing and play structure, with a giant double-helix slide as the central focal point to take the structure into the next stage of it’s and the site’s life.
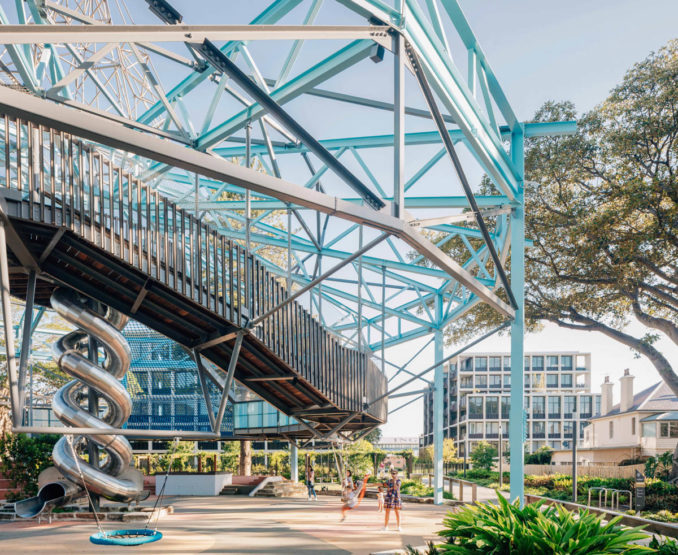
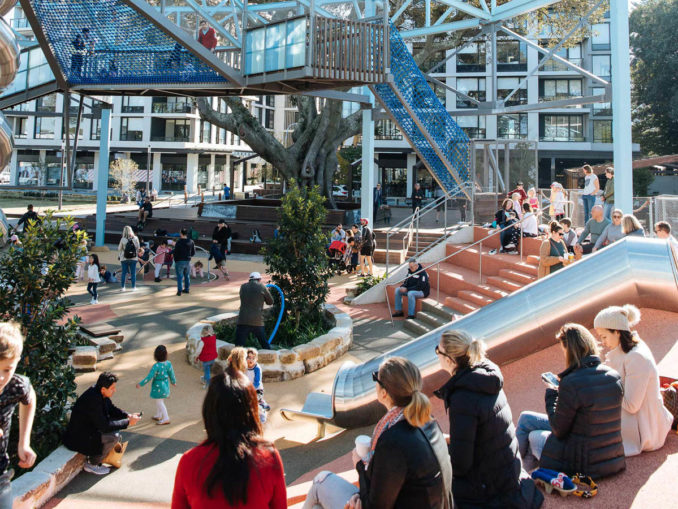
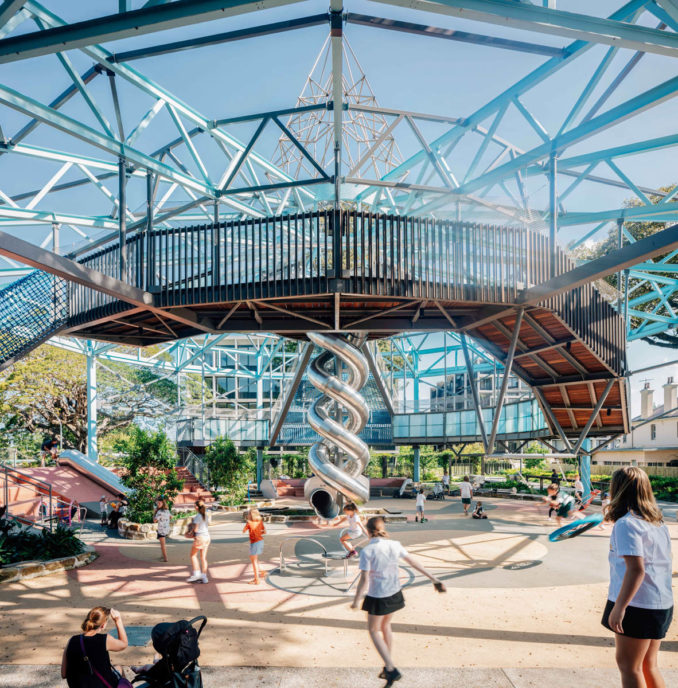
First settled in 1860, the Newmarket Randwick site has a remarkable history, not just of Randwick’s early days, but also of the Australian thoroughbred industry. Part of the design process was the significant research done by Arcadia and way-finding and signage collaborators, Brand Culture. The team visited State Library archives to access information and photographs. This discovery led them to focus on a distinct period for the Playground – William Inglis and Son’s ownership from 1917 to 2017 . The results of the extensive research is evident in the public art and interpretive play elements in the playground.
The Sales Ring introduces an innovative play space to Sydney with elements that appeal to children of all ages, set within a design by Arcadia which creatively tells the precinct’s rich and remarkable story.
The innovative way that recycled materials join public art and interpretive elements, results in a celebration of the joy and excitement of the annual thoroughbred sales by adorning the playground with the bright colours of the annual horse parade, the stud farms and the famous racehorses linked to Newmarket.
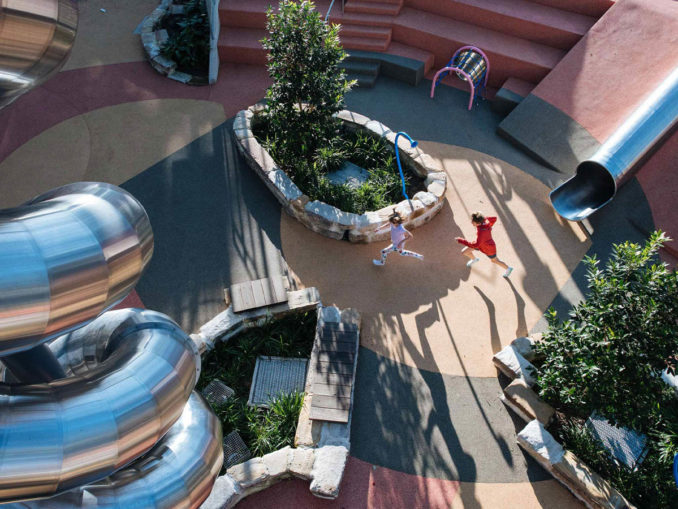
The playground has been designed so that children of all ages will join in and play. This ensures that large family and friendship groups will choose to visit as there is something which appeals to everyone.
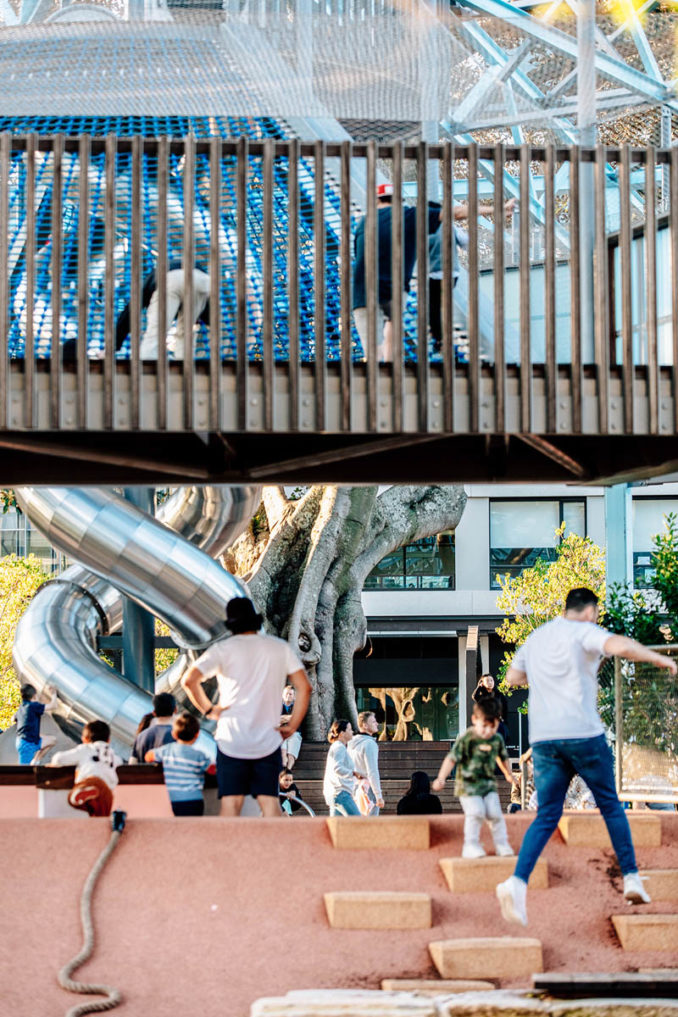
The auctioneer’s box caters for toddlers under three years of age, with play features that suit their unique needs and stage of development. This area is set apart from the rest of the playground, to provide protection from the increased velocity of older children circulating through the play space.
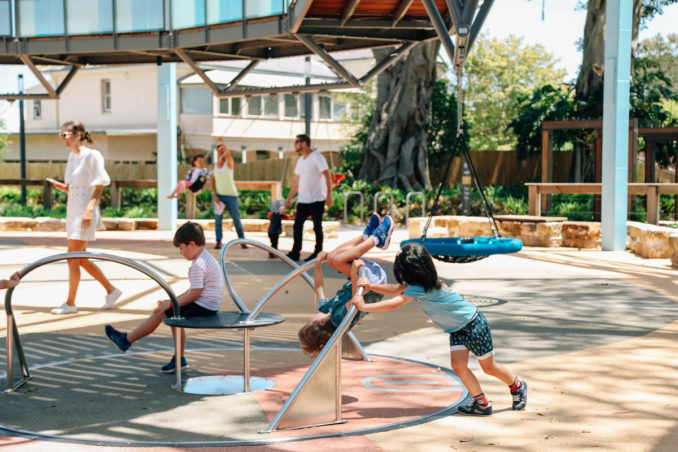
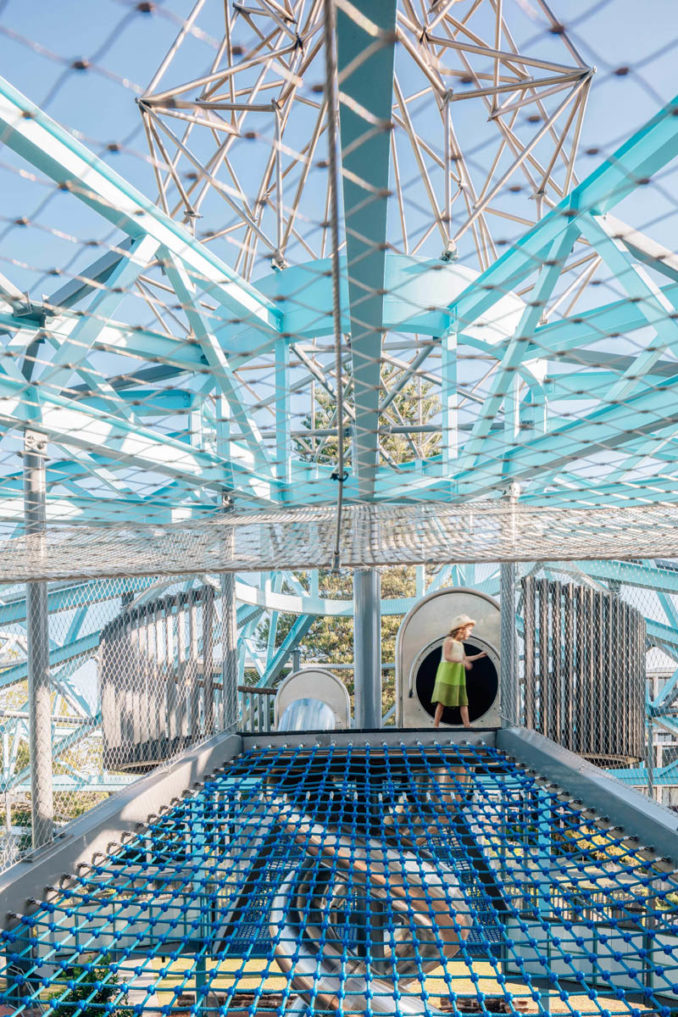
The lower terrace provides for pre-schoolers with swings, tunnels, low slides and a carousel. The upper terrace, with its netting and climbing structures, suspended swings, timber walkway and giant double-helix slides, appeals to the older and more adventurous kids.
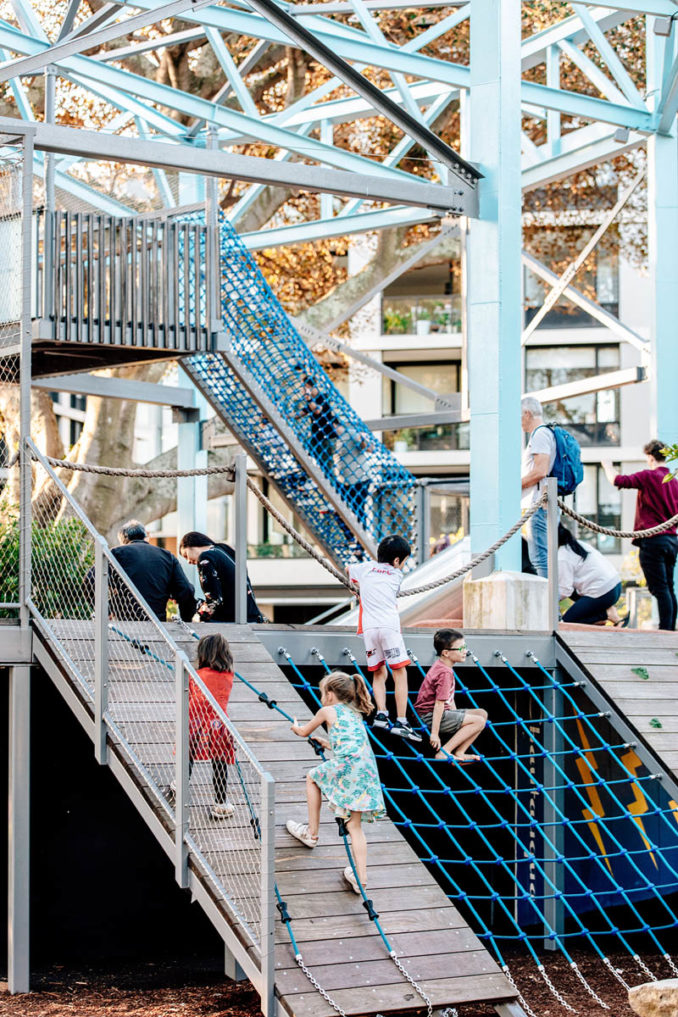
Children require a certain level of height and strength to reach the next stage without parental assistance. More daring children can be accompanied by their parents, who will find the play structures have been designed for comfortable use by adults as well.
Many of the play features are accessible by children of all abilities, including the swings, swing baskets, carousel and spaces under the covered graphic wall, to ensure all children have the opportunity to experience the playground.
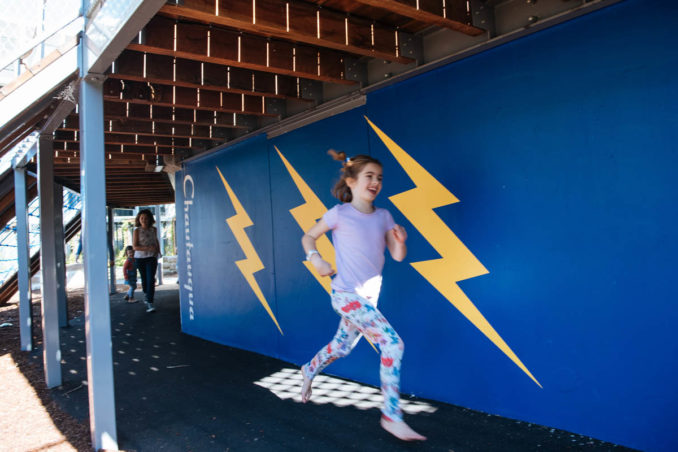
The playground connects users to the narrative of the site through a range of elements. These include a tessellated horseshoe super graphic in the softfall and colourful play highlights featuring graphics and colours to reflect the horse parade and a select group of significant horses sold on the site. An audio recording of a horse auction, recorded by the team at the last horse sale to occur on the Newmarket site in 2015, has been used in an interactive auction box play element.
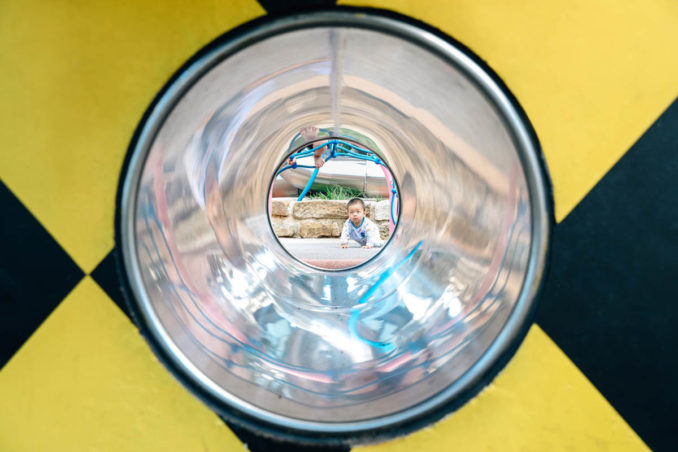
The essence of the Sales Ring Playground is reuse and recycling, with the original structure peeled back, leaving the structural pylons and roof supports to suspend the play elements off the ground. Historic sandstone salvaged from the original kerb and guttering of Young Street, recycled brick paving and salvaged timber from the stables have been incorporated into the playground design and the structure uses the original heritage colour of the Sales Ring, ‘Newmarket Blue’ by Dulux.
Important WSUD opportunities have been identified within the playground, relieving the stormwater intake in significant storm events by providing an area for water detention and infiltration.
The Sales Ring playground is a regional-sized playground that attracts visitors locally and from afar. Set within Inglis Park with its seamless links to the adjacent food and beverage offering of the Newmarket Dining precinct, the playground design allows visitors to support local retailers by providing a space where they can enjoy takeaway food and beverage items.
Visitors have a choice of seating with good supervision of the play area. This includes tiered seating within the framework of the playground, timber decking, dedicated children benches and tables for parties, seating under the fig tree and adjacent outdoor dining seating with polished concrete tabletops and timber benches.
If the Inglis Park has been designed to be the heart of Newmarket, then the Sales Ring Playground is its beating pulse. The success of the space is evident in the constant beat of children’s footsteps as they run through the structure and then screams of delight as they challenge themselves to take their play to the next level.
The Sales Ring Playground
Location: Randwick (Sydney), NSW, Australia
Landscape Architect: Arcadia Landscape Architecture
Collaborators Engineers: AT&L drainage and SCP Structural
Lighting Designers: Point of View
Landscape Contractors: Solutions Contracting
Branding, Environments and Wayfinding: BrandCulture
Heritage Consultants: OCP Architects
Client: Cbus Property
Photography: Brett Boardman and Paul McMillan
