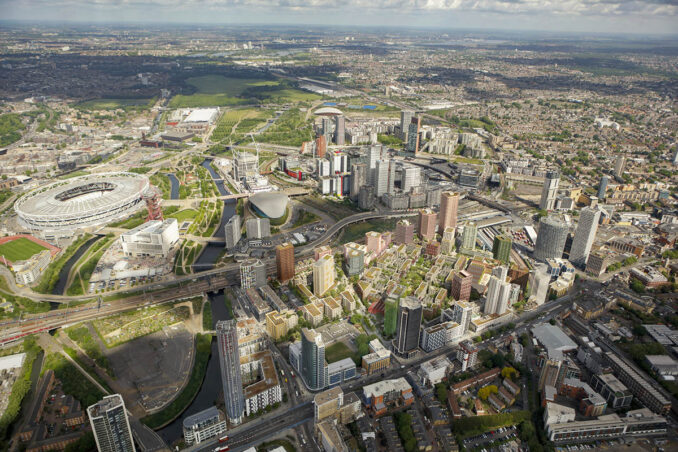
London’s Carpenters Estate, located next to Stratford station, has been approved for regeneration and restoration, making it the city’s largest and most ambitious estate scheme.
The outline application provides up to 2,022 high quality and sustainable homes based on a resident-led masterplan that secured high turnout and approval at ballot. A further 136 homes within the scheme at James Riley Point have already been approved. In total, 50% of the homes are for social rent. The plans also include 10,000 sq m of commercial space and a wide range of community, education and amenity uses to help meet residents’ wishes for ‘a real piece of London’.
They have been brought forward by Newham Council’s wholly owned development company Populo and approved by the London Legacy Development Corporation.
Tibbalds coordinated the multidisciplinary team and acted as the planning consultant for the Tibbalds CampbellReith Joint Venture, which oversaw the project. Metropolitan Workshop and Proctor & Matthews Architects collaborated on developing the master plan, while LDA Design was responsible for landscape architecture. The local engagement efforts were led by make:good, who conducted extensive outreach.
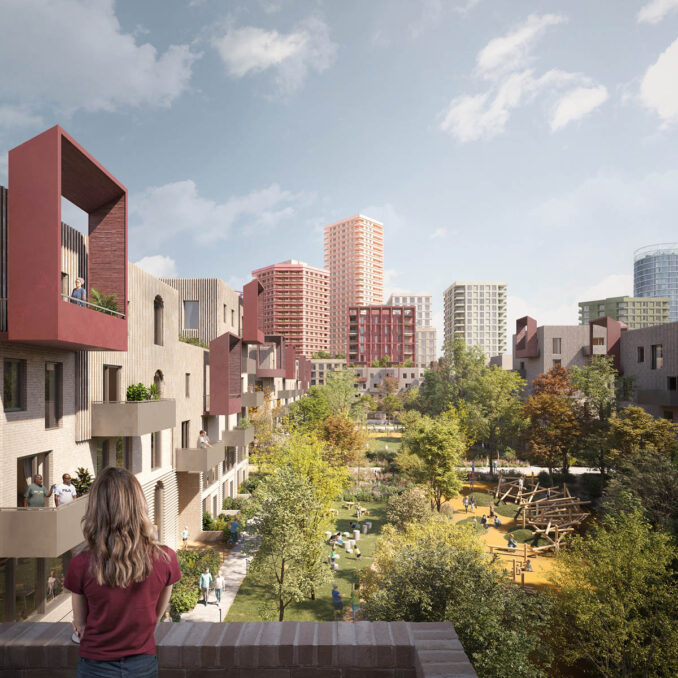
Commitment to the quality of the shared spaces has been paramount. Residents told us they wanted the place to be easier to get around and greener. Responding to these desires, there will be seven distinctive public spaces which form a coherent network, with a multi-generational neighbourhood park at the heart – a place to play, socialise and relax. Working closely with the estate’s young people and the wider community means we’ve arrived at a genuinely co-designed masterplan fit for 21st century Londoners. Improved connections to Queen Elizabeth Olympic Park will enable residents to benefit more from this incredible public asset that’s on the doorstep.
Benjamin Walker, a Director at LDA Design and London studio lead
The new master plan has been developed with the community’s input from the outset. The plan prioritizes streets and spaces, focusing on creating a new neighborhood park at its center. This park will be surrounded by lower-rise apartment buildings, houses, and maisonettes, connected by intimate mews streets and communal courtyards to allow ample light. Taller mixed-use buildings, featuring commercial and community spaces on the ground floors, will be located at the site’s outer edges, along major roads and close to the train line. This approach will enhance the overall viability and deliverability of the project.

Two of the original tower blocks, James Riley Point and Lund Point, are being retained and retrofitted for housing to high sustainability standards. Work on James Riley Point is aiming to start later this year. Meanwhile uses are also planned for economic and social benefit as the development process moves forward.
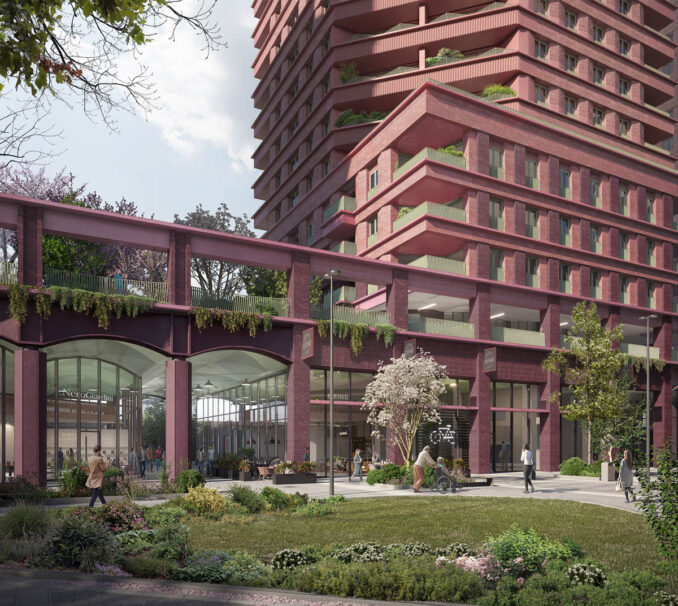
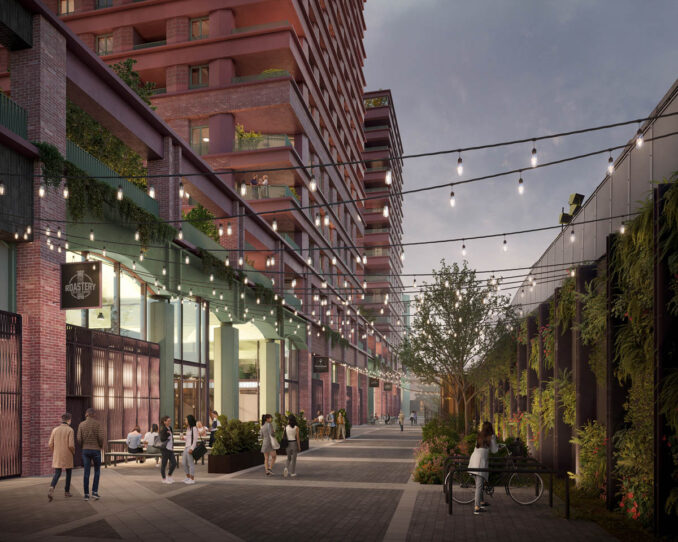
In total, over £1 billion will be invested in Carpenters Estate, restoring the estate and creating new homes through phased plans that will be delivered over the next 15-20 years.
Image Credits: Proctor and Matthews, Metropolitan Workshop (unless otherwise captioned)
