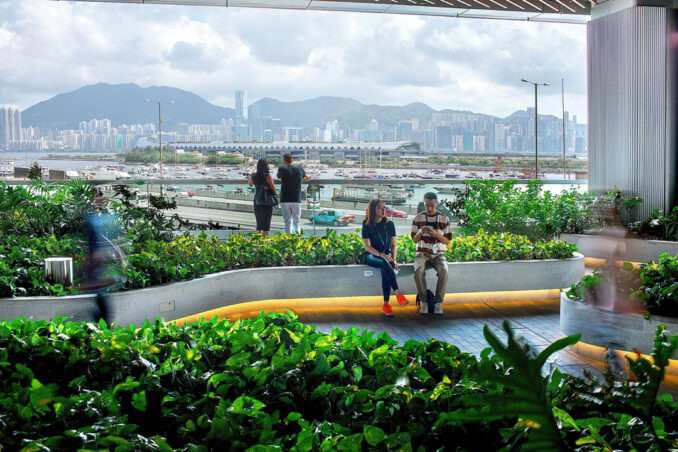
The Quayside sets a benchmark in redefining smart lifestyle environments and urban place-making. This holistic approach engages a new series of priorities and cultivates social interaction to create a new typology for urban development focused on flexibility, health, and wellness. Vibrancy is paramount in defining this ethos and expresses the design of the public realm, its spatial architecture, and the vertically integrated creative networks that form the framework for creating its commercial and workspaces. In addition, it re-establishes fundamental attitudes about the importance of a more integrated nature and embraces a greener environmental mindfulness. These concepts were essential in the minds of its developers to establish a new paradigm.
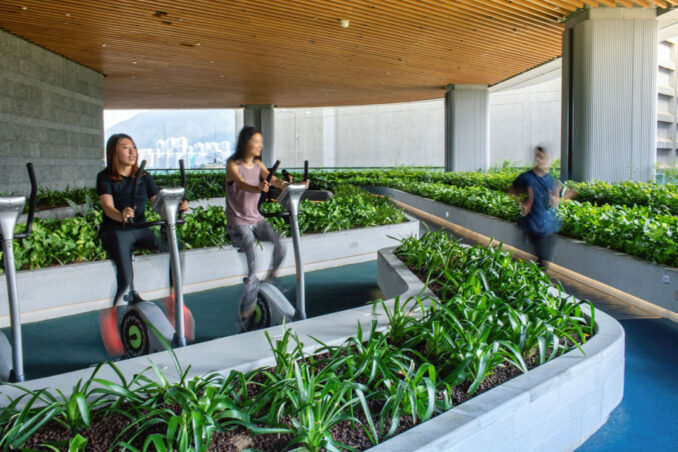
The Quayside is a 24-storey mixed-use office tower. Designed to integrate smart, sustainable, and green systems that allow for a people-centric, fun environment. The architecture creates a series of sky terraces leading to an open green roof. These vertically integrated green spaces provide respite, exercise, and exchange opportunities. Two highlights are on the fifth level: a public outdoor lounge is an active exercise and community space, and the open green roof is a place for urban agriculture and office events.
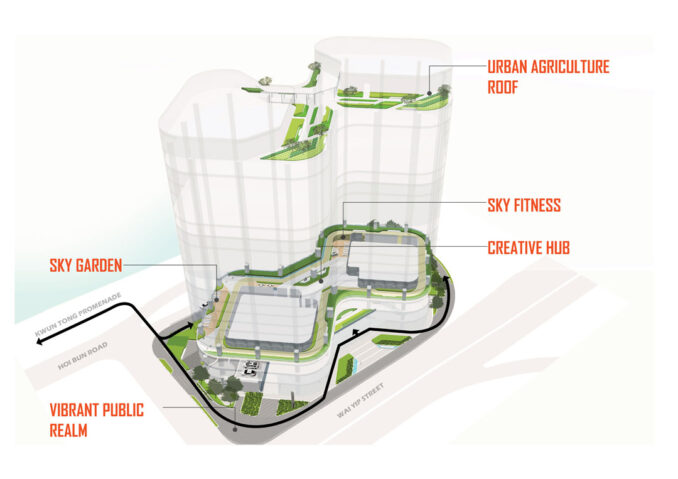
The overall design connects with the framework of Kowloon East and its green urban infrastructure, embracing Quayside’s site and public spaces. The project is on a gateway site at a nexus of connected urban transit. The landscape embraces the building and site, creating its unique and green quality and identity. This attitude and its focus on experience express its adherence to sustainable principles and energy efficiency. It is integrated into every aspect of the design, from water management to energy harvesting and permeable paving.
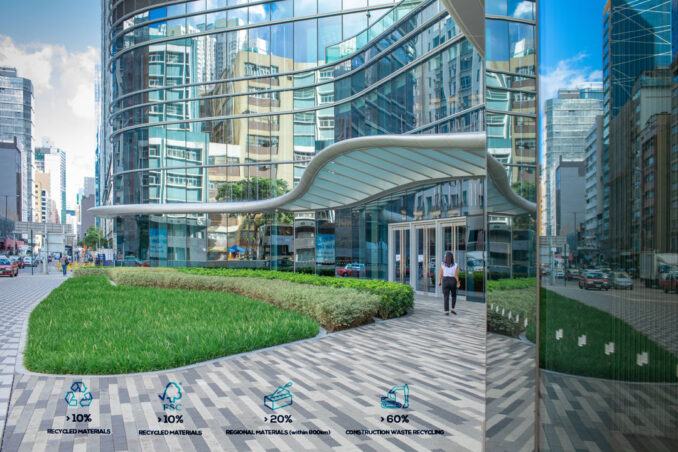
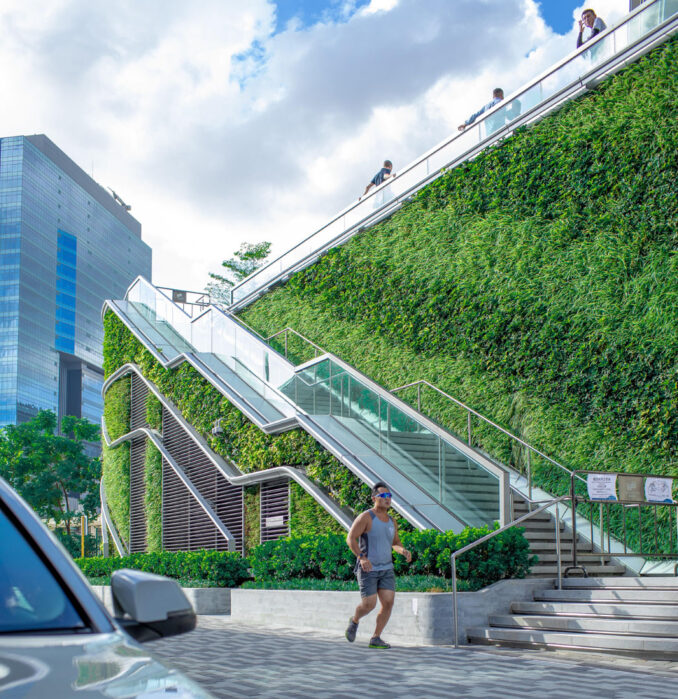
The design goals bring into focus the design and environmental priorities of social, green, and physical wellness to drive urban innovation. As a result, the project was rated BEAM Plus Platinum, the highest Green Building certification label in Hong Kong.
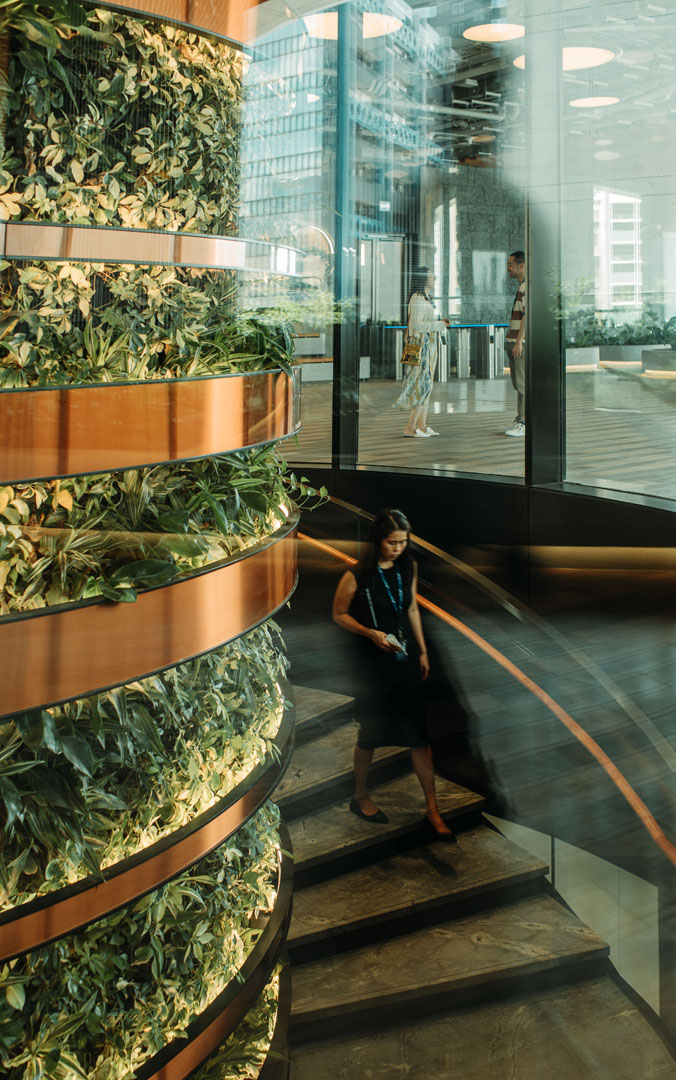
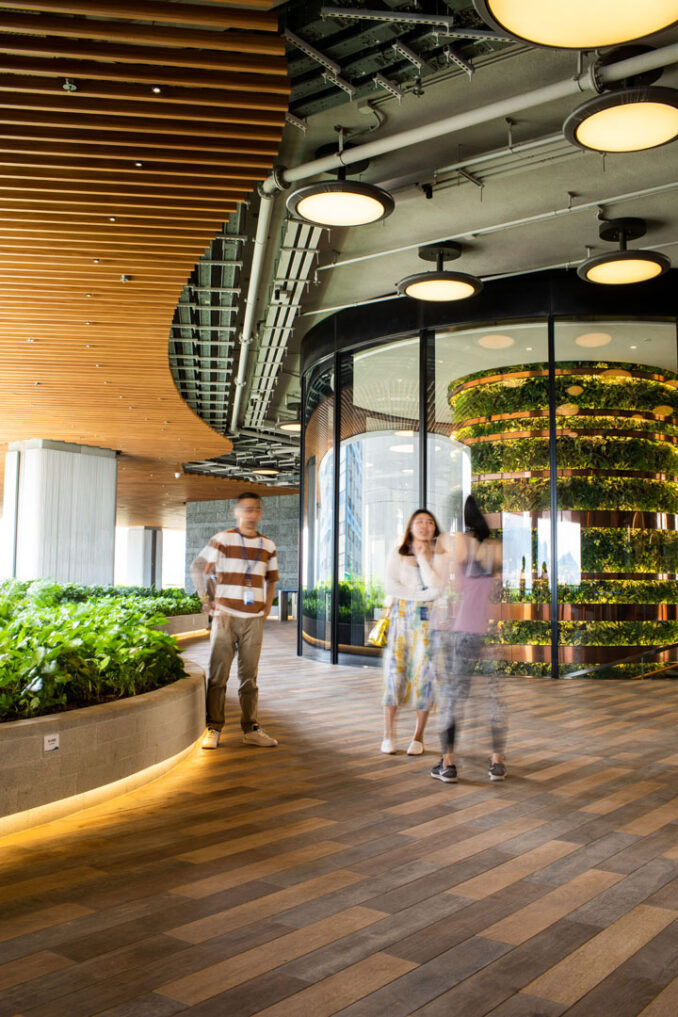
Green ribbons wrap the column of the spiral staircase that connects the F&B floor with the sky garden.
Smart office environment
Smart environments harmonize lifestyle, convenience, and connected technologies to optimize productivity and efficiency, and a sense of community. By utilizing real-time data and interactive information, the smart systems monitor the building performance from energy and water to shading and temperature controls. In addition, these systems create a social network so occupants and visitors can utilize interactive data on diet, exercise, and leisure community activities as they enjoy the community green spaces.
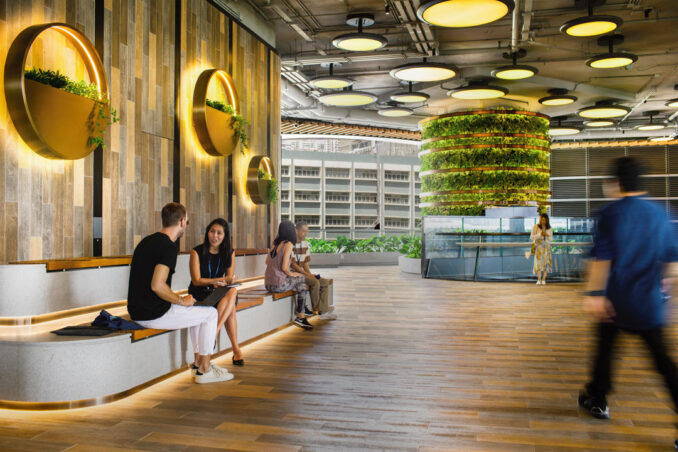
Placemaking
Placemaking and creating a sense of place drive the seamless design between the site, landscape, architecture, and interiors. Integration of landscape and vertical green brings the surrounding landscape into the architecture and links people, place, and program. By creating unique recreational and leisure spaces and lush gardens, the landscape redefines the notion of a greener lifestyle.
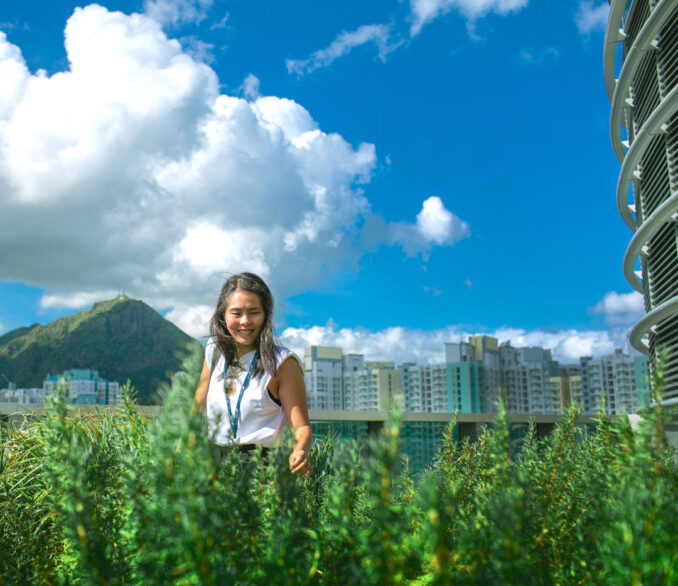
Connectivity
From the site to the design, connectivity is vital to the overall vision; linking urban spaces form the basis for a more liveable environment. Therefore, our design focused on enriching the pedestrian experience and enhancing walkability, linking Quayside to the larger district to create a greater sense of community and shared values.
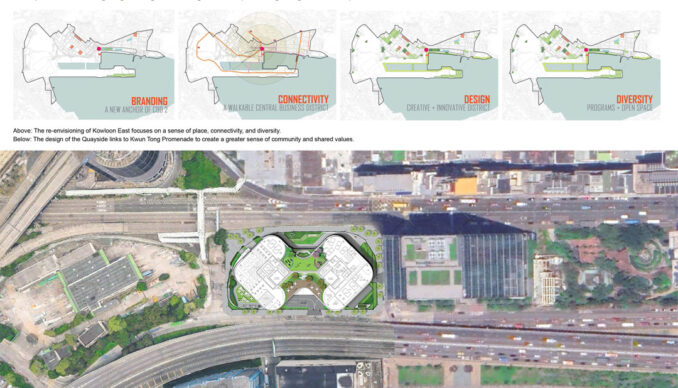
The Quayside
Location: Hong Kong, China
Landscape architecture: AECOM
Architecture: P&T Architects and Engineers Limited
Interiors: CL3 Architects Limited
Civil & Structural Engineer: Arup
M&E consultant: Parsons Brinckerhoff (Asia) Limited
Lighting consultant: LIGHTLINKS International Limited
QS: Arcadis Hong Kong Limited
PM: Land Champion Limited
Contractor: Gammon Construction Limited
Sustainability & Traffic Consultant: Arup
Façade and BMU Consultant: Buro Happold Engineering Limited
Acoustic Consultant: Shen Milsom & Wilke Limited
Other Consultants: Knight Frank Petty Limited / ASCC Limited
Client: Nan Fung Development Limited
