
The Plaza occupies a difficult site in Cambridge, at the seam between Harvard’s historic Yard and its North Campus, and in a public right-of-way atop a roadway tunnel laden with city and University utilities. The site was a busy cross-roads for students and faculty moving between classes and residences, for city residents walking to nearby subway and bus stations, and for visitors touring the campus or visiting one of the University’s museums.
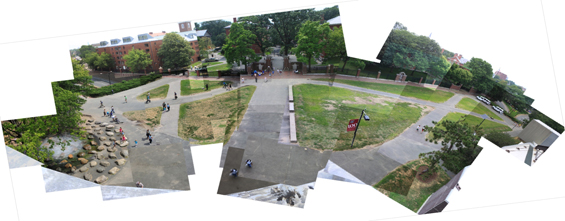
The Plaza transforms this previously barren and underutilized space—with deteriorated asphalt paths and muddy lawns—into a new social hub of campus life, and a new meeting place for city residents, University affiliates, and visitors alike. The idea was to create a destination for a wide range of both organized and spontaneous activities, and to encourage people to linger, to relax, to study, and to socialize. The project is the first new space to be developed out of President Drew Faust’s Common Spaces Initiative, which looks to create a series of indoor and outdoor spaces across the University that draw people together and generate better opportunities for campus-wide interaction and community-building. This specific project was initiated due to the need to address waterproofing replacement and surface repairs required for the underlying tunnel.
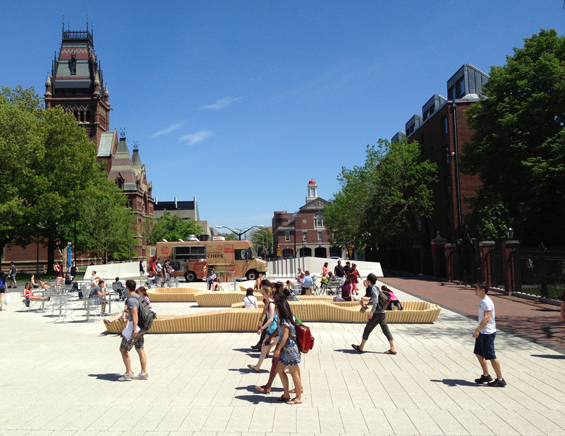
A field of large, customized, light-color pavers creates an active threshold between the Yard and the North Campus—and a flexible surface for hosting small and large performances, events, student activities, and casual hanging out. The surface is designed as a “plug-and-play” field, with embedded foundations for multiple tent and canopy configurations and water and power utilities to supply event and performance needs.

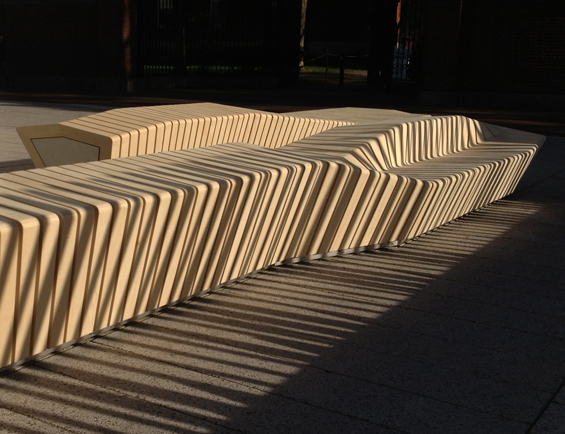
A scattering of twisting wood benches occupies the southern edge of the plaza, and a portion of the center. The benches are shaped to accommodate bodies of different types and to allow people to sit and lounge in a number of ways—alone, in groups, with a friend or lover.
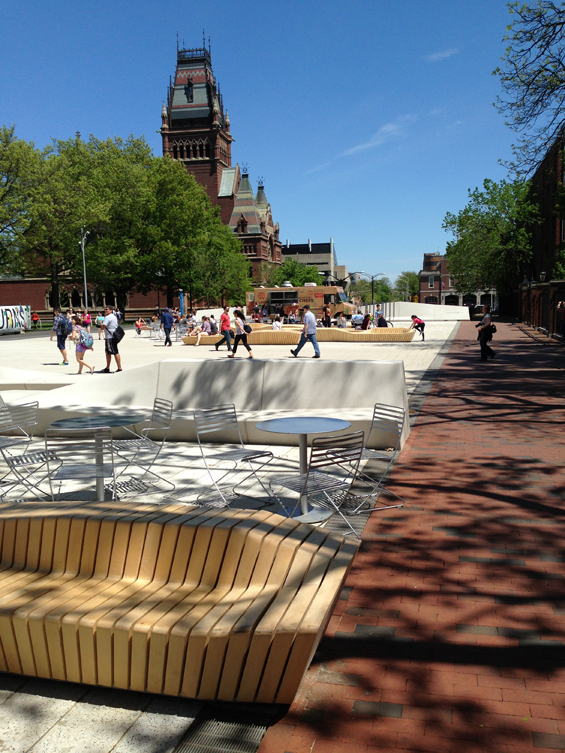
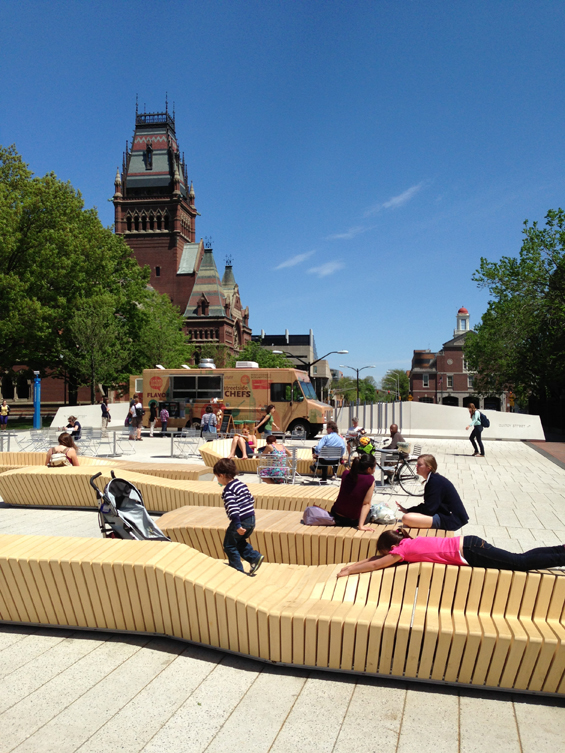
The benches glow at night, appearing to float above the paver surface—thus animating the space and inviting people in at all hours. The benches are complemented by movable tables and chairs, which allow people additional choice and flexibility in seating arrangements.
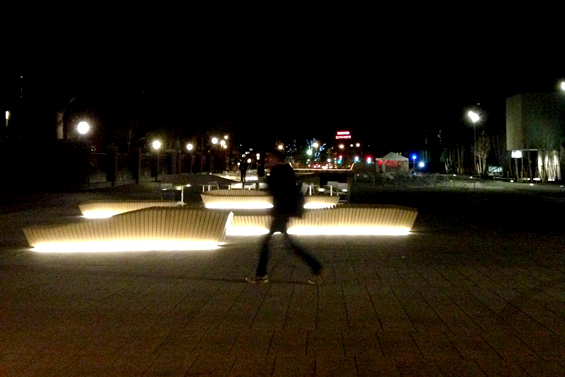
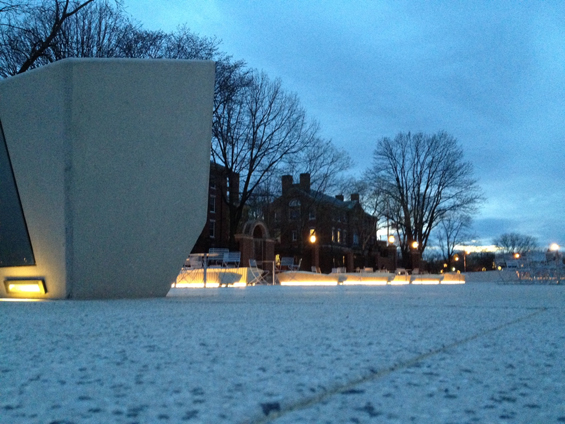
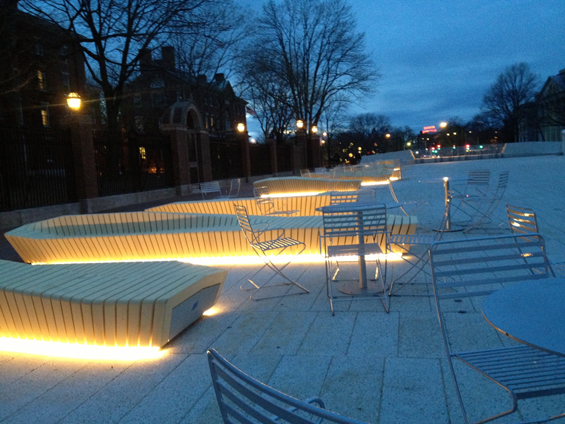
The north edge of the plaza is partially occupied by a new grove of multi-stem ginkgo trees, staghorn sumac, and ferns. Paved gaps in the grove create quiet and shady seating nooks, a garden edge for studying and watching activity beyond. Additional shade is created by new trees planted inside the historic Yard fence. A red brick sidewalk on the south and asphalt and asphalt pavers on the north allow for the vernacular campus landscape of the Yard and North Campus to have presence within the Plaza space, and help to scale it down. This is especially important on the northeast edge, where the asphalt blocks transition back to the asphalt and lawn surfaces nearby—and the setting of Peter Walker’s iconic Tanner Fountain of 1984 (currently undergoing restoration).
The transition from concrete to asphalt block to planted and lawn surfaces also perform important roles in the passive collection and infiltration of stormwater for irrigation. This is part of a broader sustainability agenda, which also includes the re-use of porcelain waste from the manufacture of toilets and sinks as aggregate in the concrete pavers; soil moisture sensing irrigation systems; low-energy LED lighting; and customized structural soils that allow for more planting in very limited open planting areas.
DIAGRAMS | SAMPLE OF POSSIBLE CONFIGURATIONS


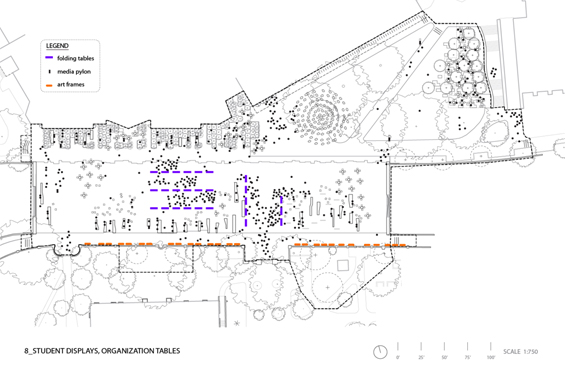

The Plaza at Harvard University | Cambridge USA | Stoss Landscape Urbanism
IMAGES | Stoss Landscape Urbanism and Christopher Hight(as noted)
TEXT | Stoss Landscape Urbanism

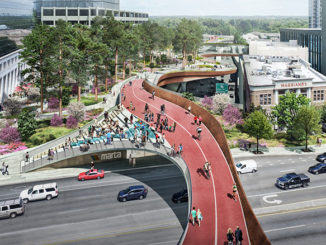

Comments are closed.