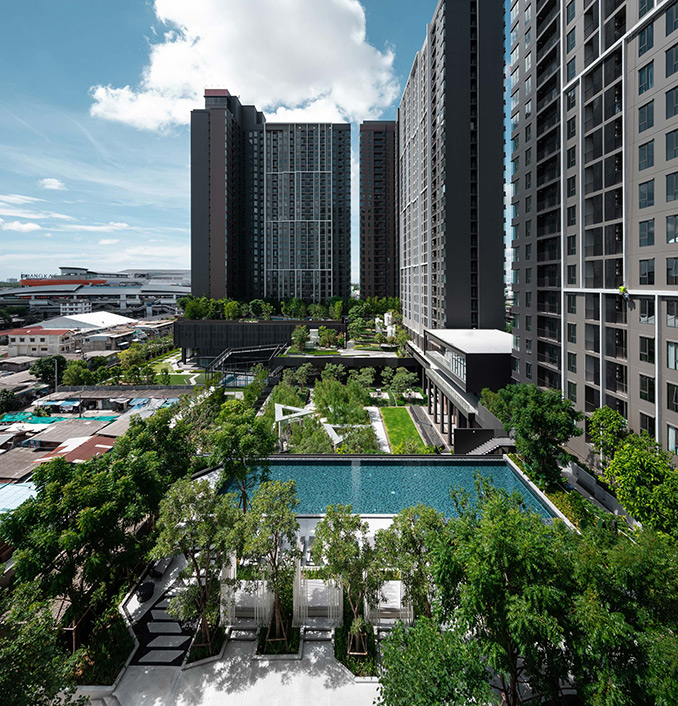
The Parkland Phetkasem 56 features the three residential towers and its integrated multi-level landscape as one spacious landscape setting. Collaboration between the design team, the integrated design of architecture, interior design and landscape architecture started from its initial design of master planning to its refinement of technical details and execution.
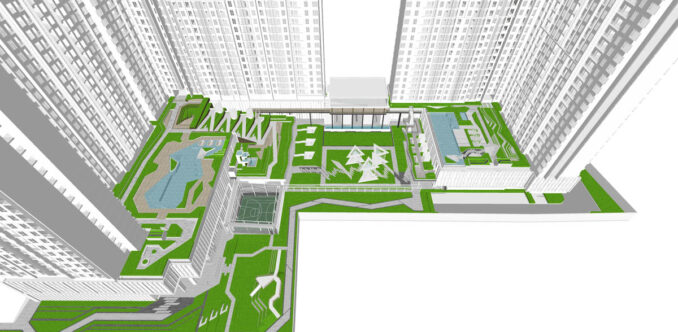
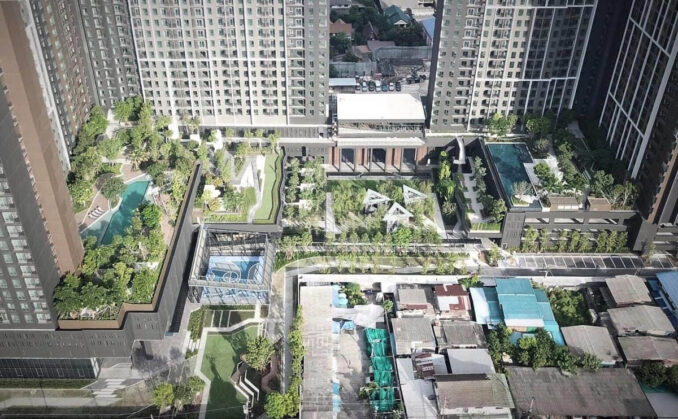
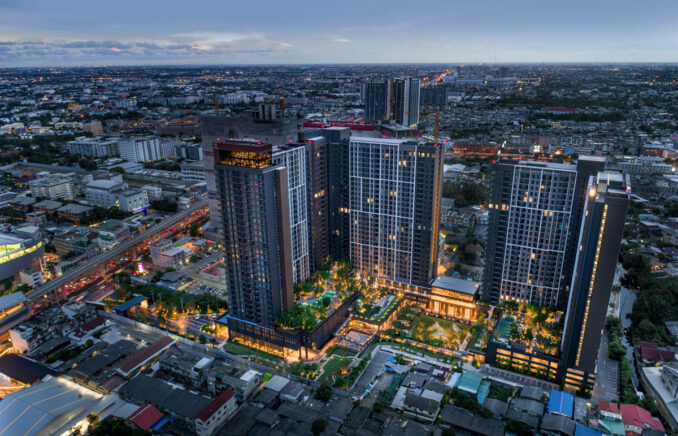
In the beginning, the architecture appears the landscape areas as the 2 levels; on the ground and on podium separately. The green areas of this project are huge and very impressive to us. Therefore the vision of creating the landscape that connects not only from the upper terrace to the ground but also from one tower to the opposite tower has been proposed. Comprehensively incorporated into the design, the universal design enhances the accessibility both vertically and horizontally with pedestrian ramp (Also the staircases have been provided as a shortcut) facilitating the lifestyle of the All-gen residents as well as motivating the connectivity of outdoor and indoor activities.
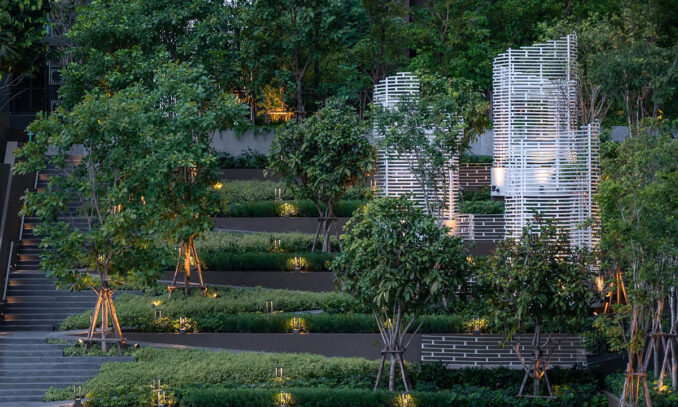
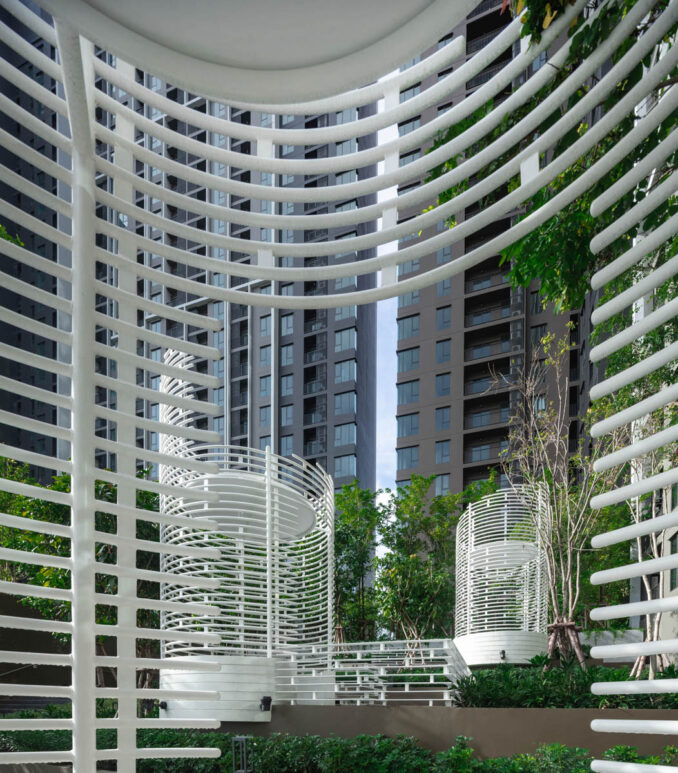
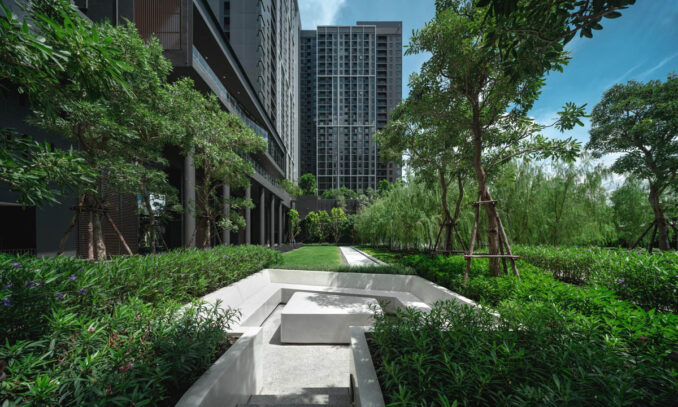
The green system is designed as one spacious greenery lung. Strategically define the pleasant enclosed landscape settings integrated the variety of greenery in various functions such as the leisure pool in the garden, the infinity-edge quiet pool, the willow tree grove and the rain pavilion, the grand lawn, the terrace garden and the firefly pavilion, basketball court, jogging trail, etc.
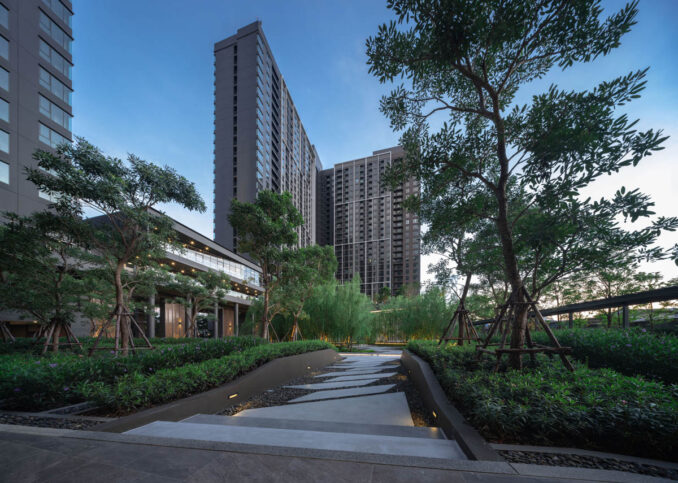
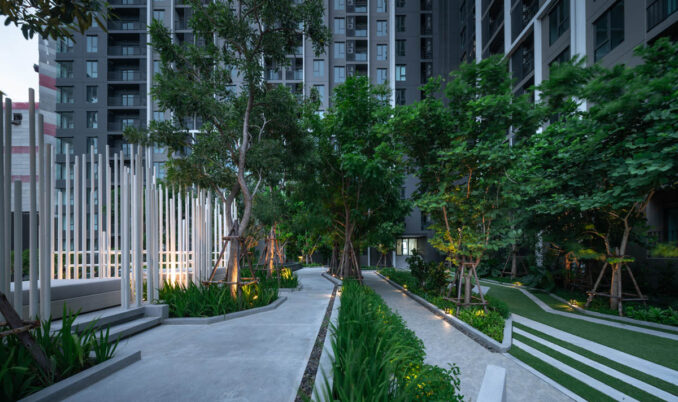
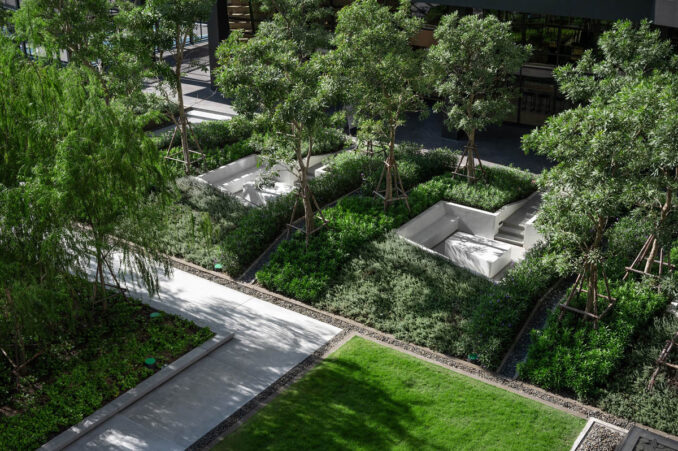
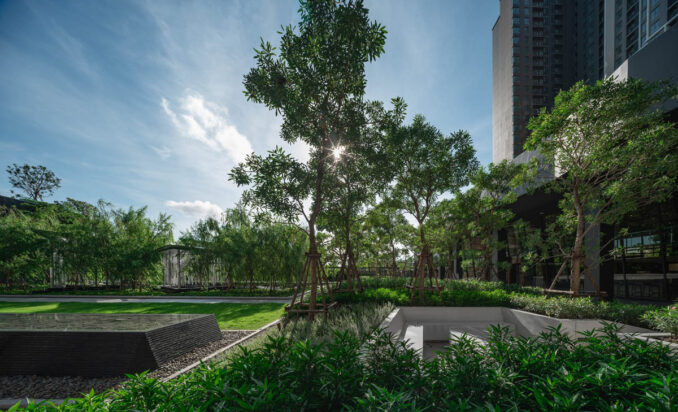
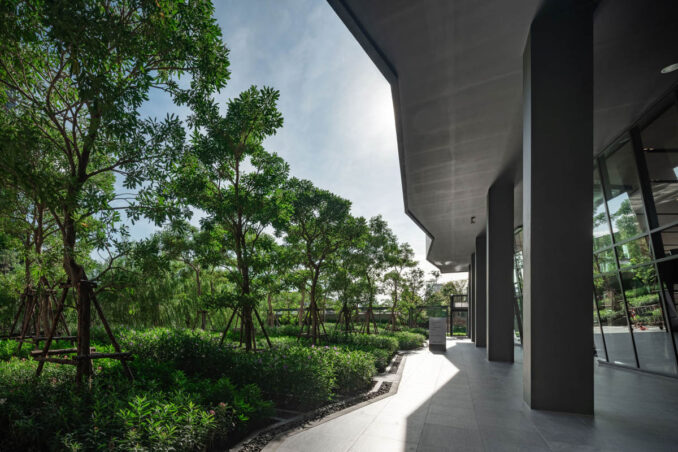
Detail of the pavilion inspired by the movement of the rain falling naturally. The detailed made of steel sling with a cover of the galvanized pipe so that the pattern looks dynamic and soft. Nestled by the Willow tree grove, “The rain pavilions” at The Parkland Phetkasem 56 creates an enclosed private space that can partly see and be partly seen from both inside-out and outside-in. The pavilions are surrounded by shallow water features and cluster of trees, therefore their ambience are as the essence of serenity. The contrasts between urban and natural elements as well as geometry and organic are palpable but subtly integrated as the unparalleled landscape setting.
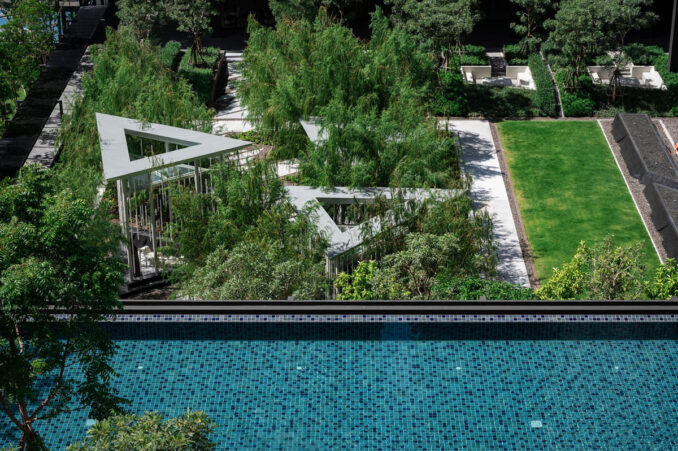
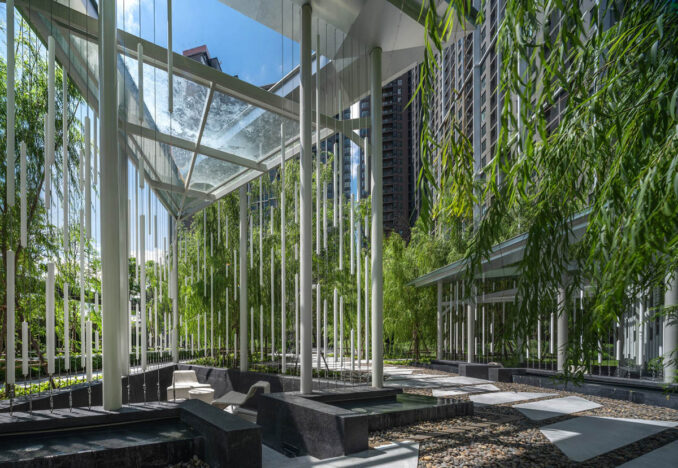
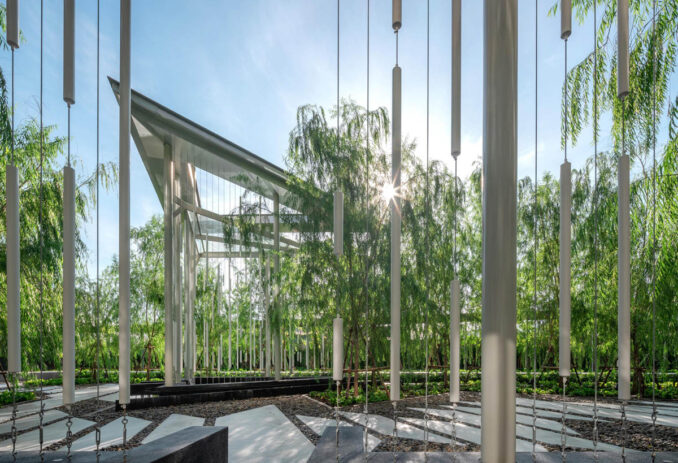
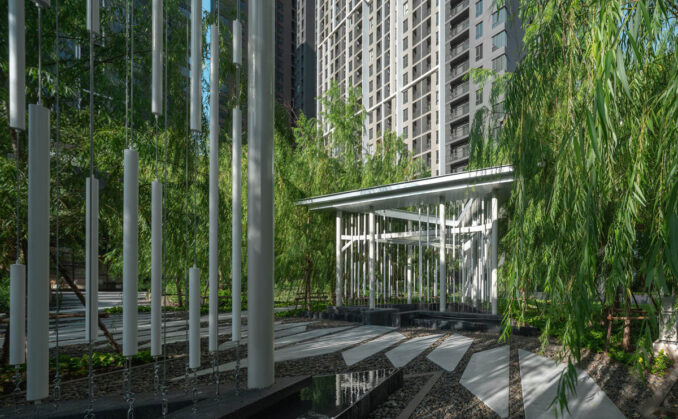
The signature pool features a pleasant greenery setting of landscape with the vanishing edge as well as an upper daybed and lower pool terrace. The crystal-clear pool is 25 m. in length as a lap pool with series of water spouts and soft touch of various textures of the plant creating the intimacy of human senses.
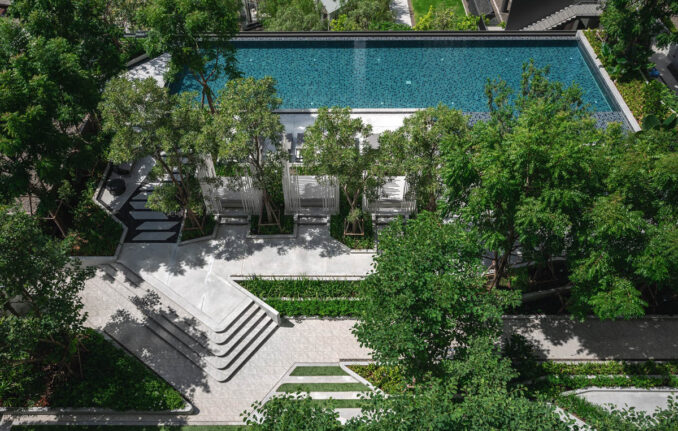
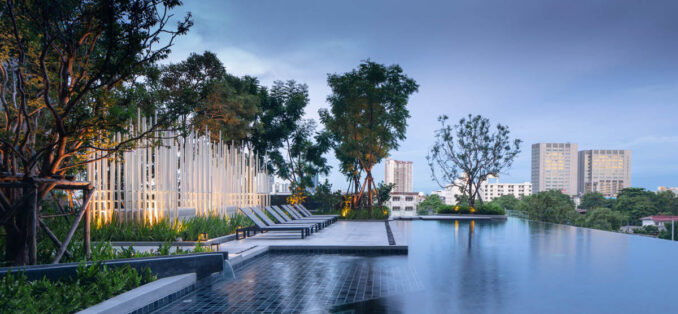
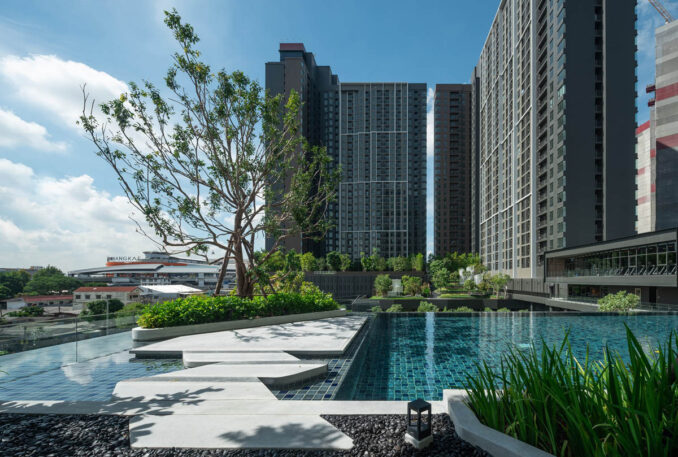
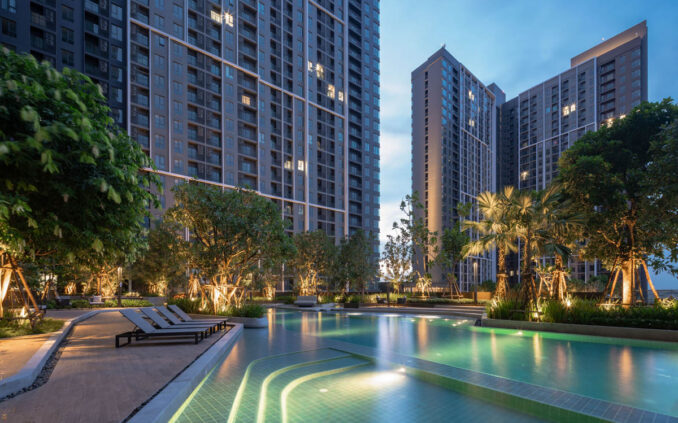
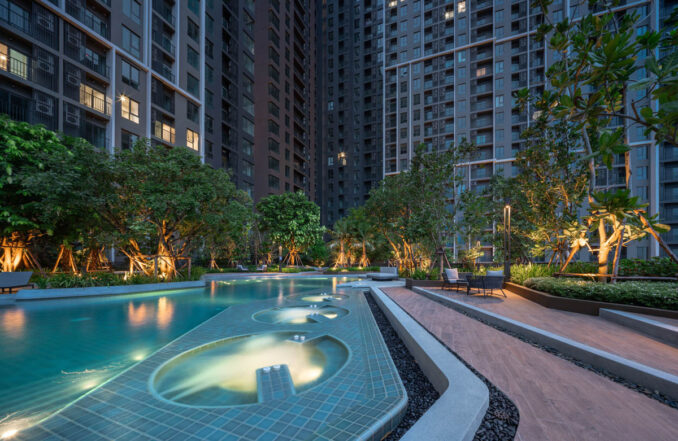
The garden gradually reveals the dramatic sequences from the enclosed secluded garden’s path surrounded by the greenery to the floating pool terrace overlooking the dramatic willow tree court and the opposite terrace garden.
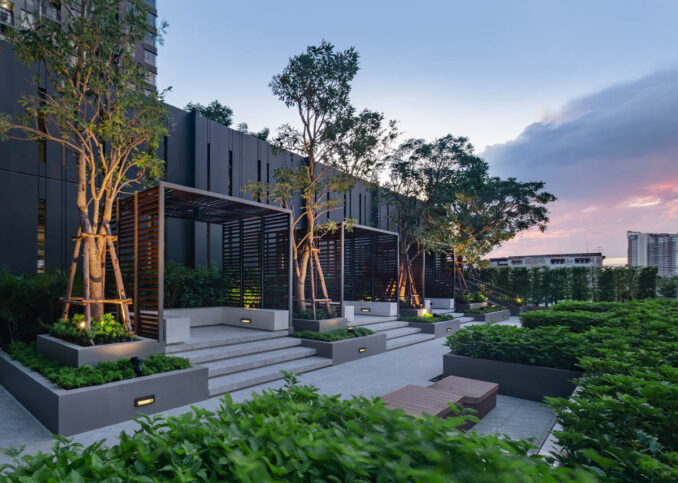
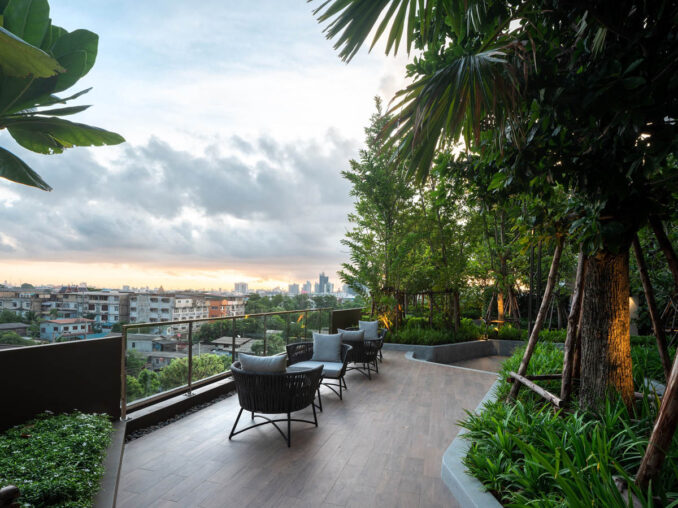
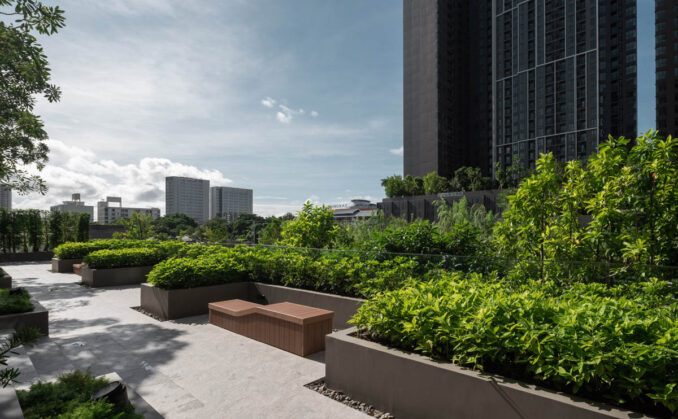
The Parkland Phetkasem 56
Location 646 Phetkasem Rd, Bang Wa, Phasi Charoen, Bangkok, Thailand
Landscape Architect: Landscape Tectonix Limited
Architects: DB Studio
Interior design: dwp | design worldwide partnership
Client: Narai property
Photography: ©Panoramic Studio
Feature Hero Image Filename The Parkland Petch kasem (5)
