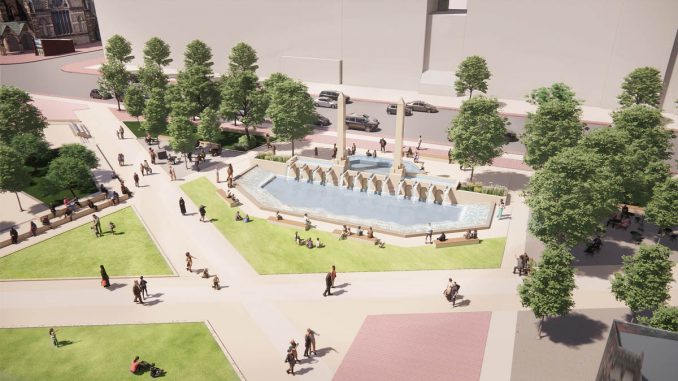
Sasaki is redesigning Copley Square in collaboration with the City of Boston’s Parks & Recreation department, to better accommodate large events and to offer a greener, more flexible respite to people passing through the historic Back Bay neighborhood. Sasaki has been evolving the redesign of well-loved, iconic Boston destination and WLA recently had the opportunity to ask the Sasaki design team about the new design for Copley Square.
WLA: How would you briefly describe the redesign of Copley Square?
Sasaki: The revitalized Copley Square will respect its historic setting while also providing necessary design and infrastructural upgrades consistent with the demands of a great 21st Century gathering space. Originally envisioned as an “Art Square,” Copley sits nestled between a series of significant Boston institutions including the Public Library, Trinity Church, and Old South Church. The new design seeks to enhance the physical and visual connections between the institutions in a reinterpretation of the Huntington Street corridor. A series of iconic trees are protected and renewed through modifications to the plaza that pull foot and vehicular traffic away from critical root zones. The addition of a “raised grove,” a unique feature for the city, will place a deck-like structure around the most significant trees to provide a shaded park experience while also limiting loads on the tree root system. The existing lawn will be relocated closer to Trinity Church, providing the church with an additional buffer from large events, and opening the Square to Dartmouth Street and the Public Library plaza for special events.
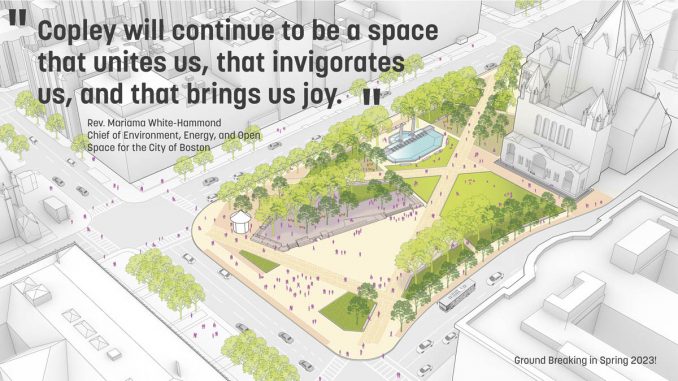
WLA: Why was there a need to redesign Copley Square?
Sasaki: Located in the heart of Back Bay, Copley Square is a sought out destination in the City of Boston. Having functioned as both a neighborhood gathering space and destination for events, the pressures on the Square mounted for decades. Heavy use has resulted in a lawn requiring significant maintenance each year, uneven and failing pavements, a fountain in need of major repairs, and public space that struggles to provide proper infrastructure to support popular community events such as the Farmer’s Market. Perhaps most importantly, however, the Square is home to a set of iconic trees, beloved by the community, but under duress given the lack of protection of their root zones. The City of Boston’s Parks and Recreation Department (BPRD) set out to revitalize the Square to celebrate, steward, and reinvigorate the popular community park.
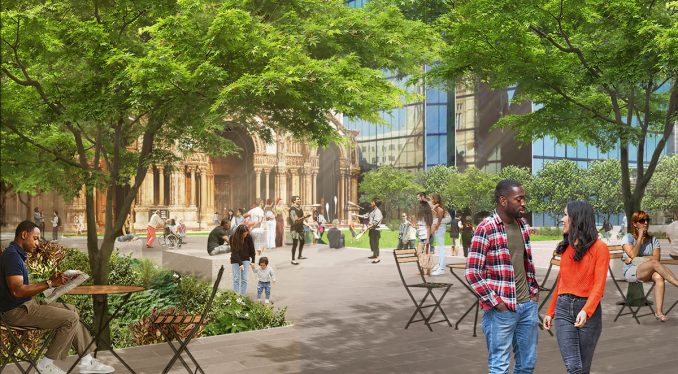
WLA: When dealing with a historical space that is loved by the community how did you address their concerns?
Sasaki: Copley Square has evolved over time. The site, originally bisected by Huntington Avenue, was a triangular median situated between streetcars and parking. The Square was redesigned in the 1960s as a mid-century style sunken piazza radiating from a fountain. In the 1980s, that design was reinterpreted as a level plaza with a classical feel that protected components of the original fountain. Today, many components of the Square are loved by the community, including the existing tree canopy, the balance of paved and green space, and the harmony with the historic architecture. Through a series of community meetings and surveys, Sasaki and BPRD had the opportunity to hear directly from the community why they feel such a strong connection with these elements of the Square and where opportunities for improvement exist.
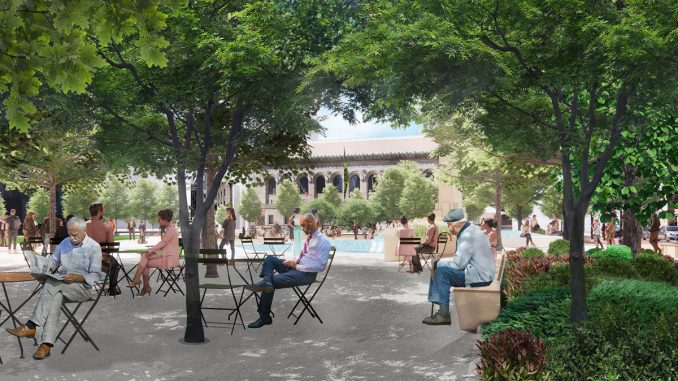
The fountain, as an example, is in dire need of major infrastructure repairs. It requires modifications to reflect current ADA standards and must be modified to match the safety standards consistent with other fountains in the Boston parks system. Working iteratively with the community, we developed a design for the new fountain that incorporates these functional needs while also enhancing the character of today’s fountain that is such an icon for the community.
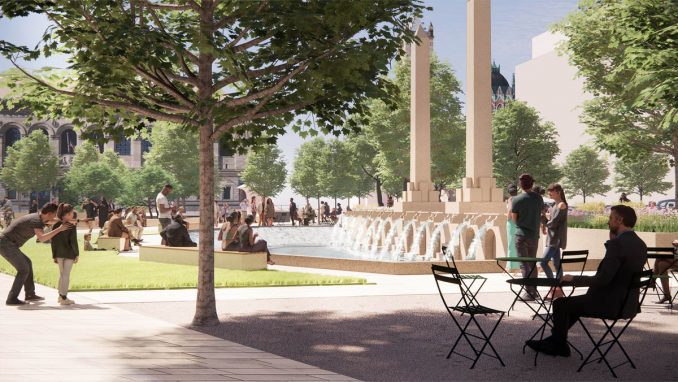
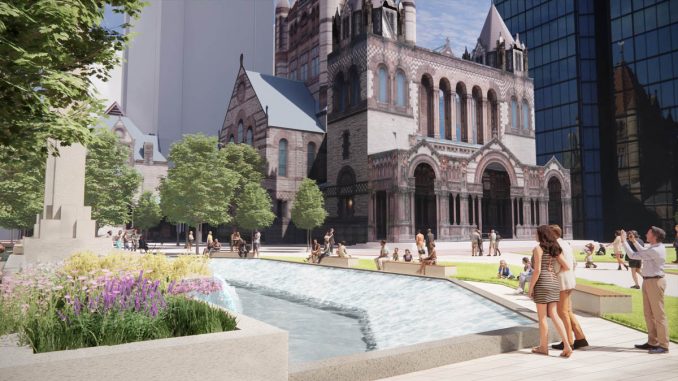
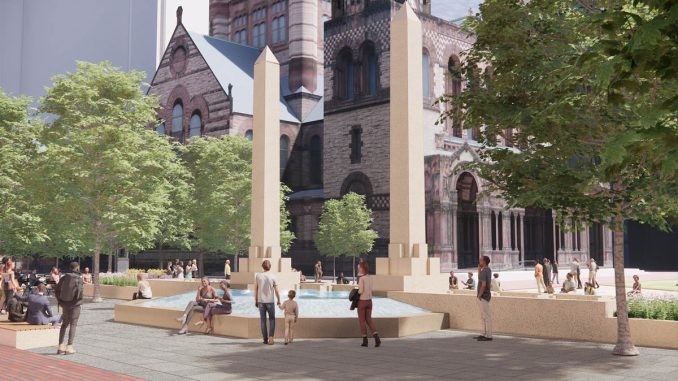
WLA: How did you cater to the various users, their needs, and uses of the space?
Sasaki: The proposed design offers an incredible variety of experiences in this two-acre park. Users seeking to take in the sights will have opportunities to do so in the raised grove with views of the historic architecture surrounding the Square. For those seeking a quieter moment, the lower groves offer an opportunity to sit within a shade-covered plaza with the sounds of the renewed fountain in the distance. With a new set of infrastructure to support vendor needs, the Farmers Market will be positioned to safely and easily attract thousands of people on an annual basis. And for those who love to attend First Night, or participate in the Boston Marathon, the redesign of the Square will create even more opportunities for accessible enjoyment of these Boston traditions. In sum, the renewed Copley Square is positioned to support a diverse set of community needs while celebrating the unique context of the surrounding neighborhood.
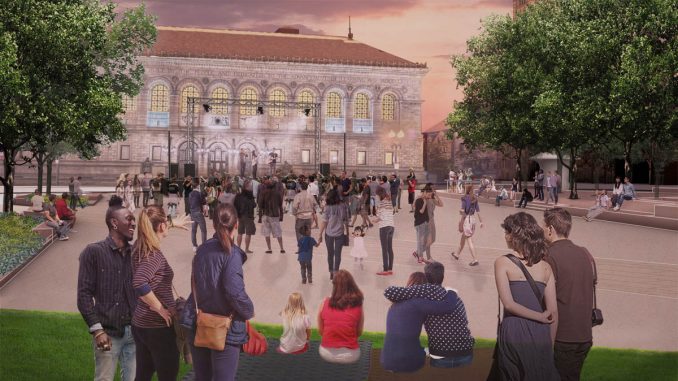
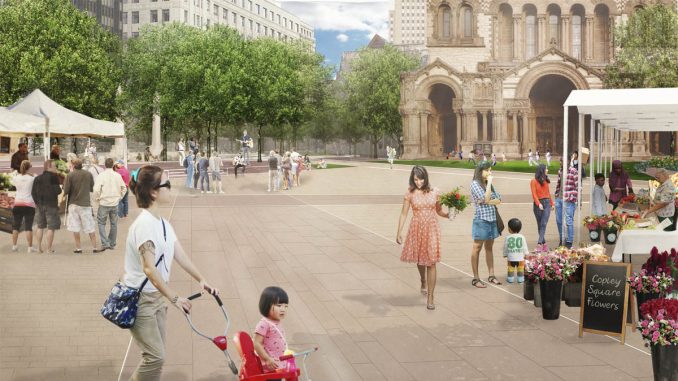
Thank you to the team at Sasaki for responding to WLA’s questions. Find out more about the Copley Square design at https://www.sasaki.com/voices/city-of-boston-releases-design-updates-for-copley-square/
Image Credits: Sasaki
