At The Monument Thong Lor’s backyard garden, TECTONIX illustrates the interpretation of the Thai traditional house and its garden to the landscape design concept integrated the various landscape settings and the lush greenery garden together with the preservation of the three existing giant rain trees.
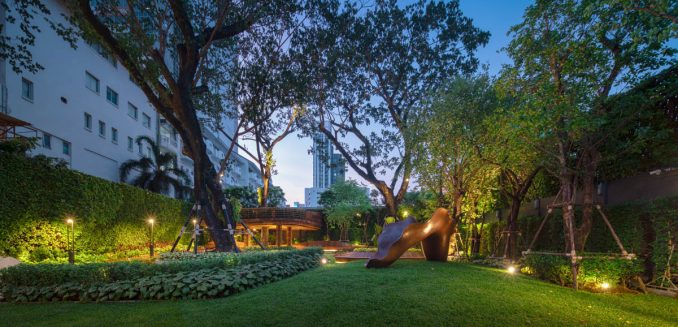
As an iconic feature in the garden, the treehouse dominantly stands in the tropical garden formed by the existing giant rain trees and a large greenery lawn. The simple walkway in a loop circulates around the garden with a gentle slope and level changes.

The tree house, craftily cladded with natural timber, composes of the two levels’ multi-purposed functional spaces connected by staircase. This landscape feature encourages the residents to play joyfully around the garden, interact closely with nature and live flexibly in outdoor spaces for all day; the upper deck represents the large open space outside the Thai traditional house, while the lower deck portrays the high open space under the house.
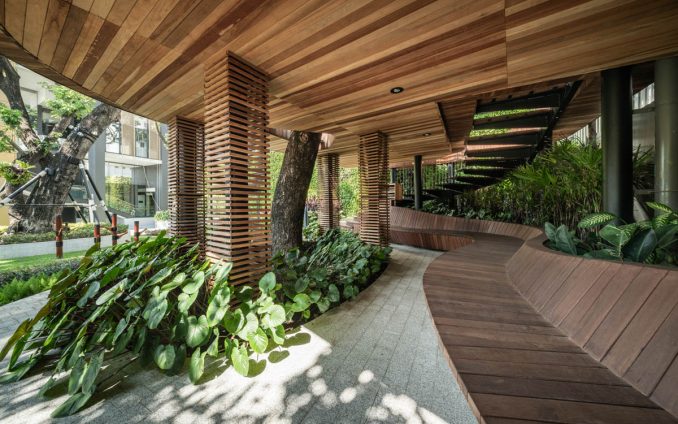
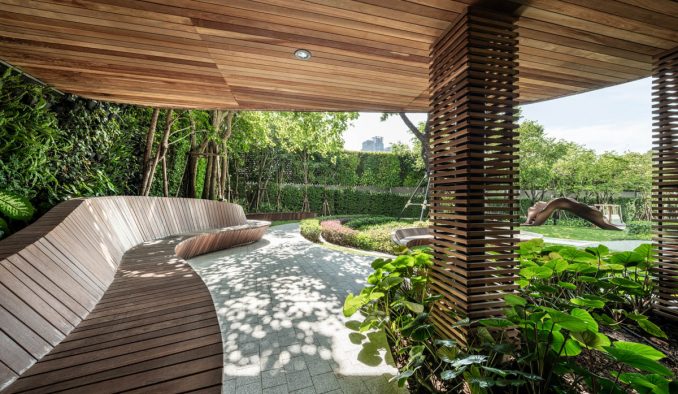
The layering of the plantation strategically defines the landscape architect’s perspective of the aesthetic of the tropical garden to the modern contemporary design created by three layers of plant; the big mature tree defines the garden space, the eye-level small tree creates the depth in visual perception and privacy, the variety of shrubs motivates the intimate touch and senses.
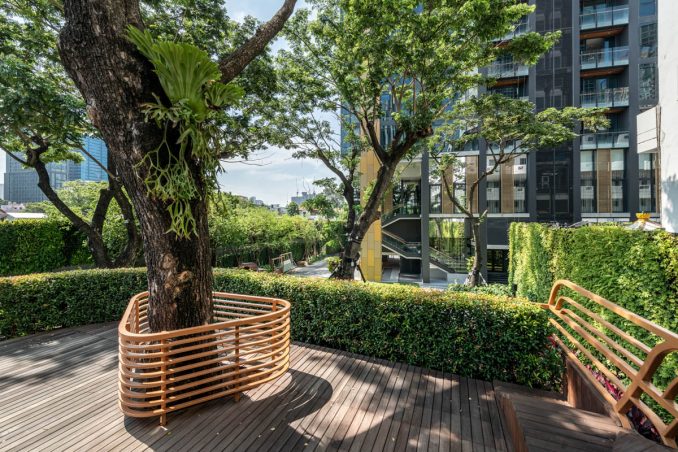
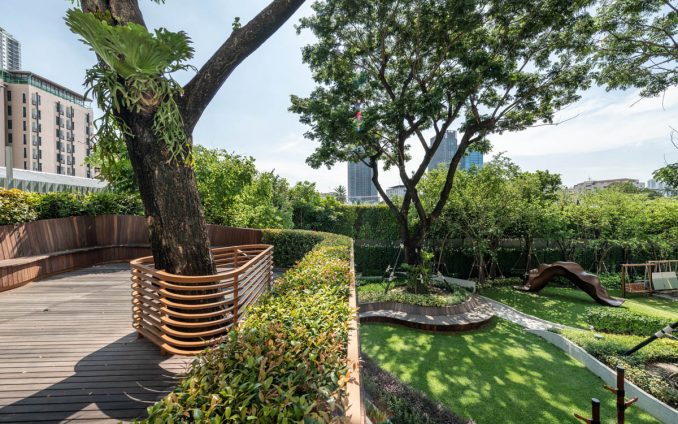
Design Narrative
Among the buzzing and bustling district of Thong Lor, the gardens at The Monument Thong Lor stands still for its pure tranquility offering the quality living environment for the residents.
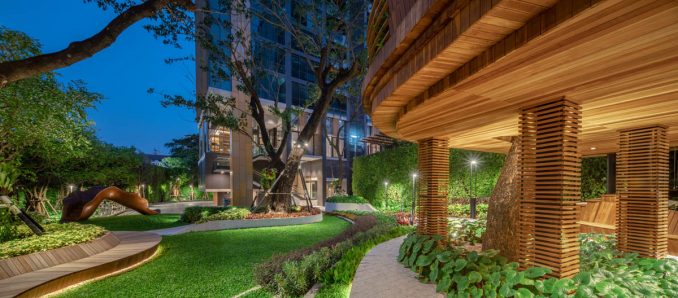
On the first visit to this site, the landscape designer team was first impressed by a group of the existing mature trees, the 5 giant rain trees, which dominantly stood throughout the site.
Thanks to the vision of the owner, these existing trees were well preserved, carefully transplanted and skillfully pampered by the professional team, the comprehensive plan commenced at the beginning of the project throughout the design process and the construction management to ensure that we could deliver the over 60-year-old tree to the property.
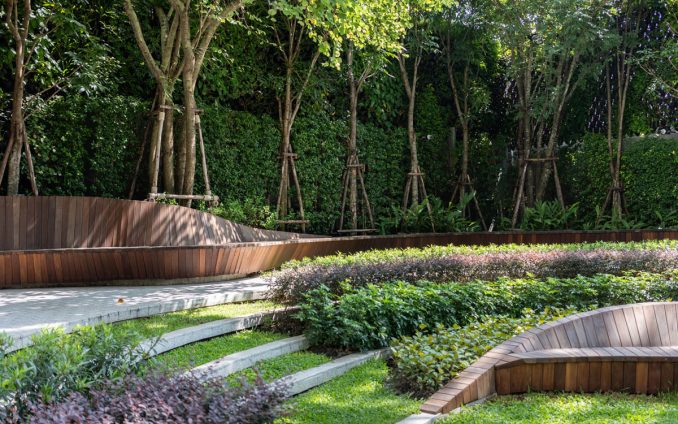
The professional arborist has been involved in the early period. Due to the importance of these trees, they have been relocated into a suitable area with the proper method. It is not easy to take care of the old existing trees in the construction site but well done to the team. Nowadays it is no doubt that preservation and development can be in parallel with the multi-disciplinary approach if we are aware of the process and understand it thoroughly.
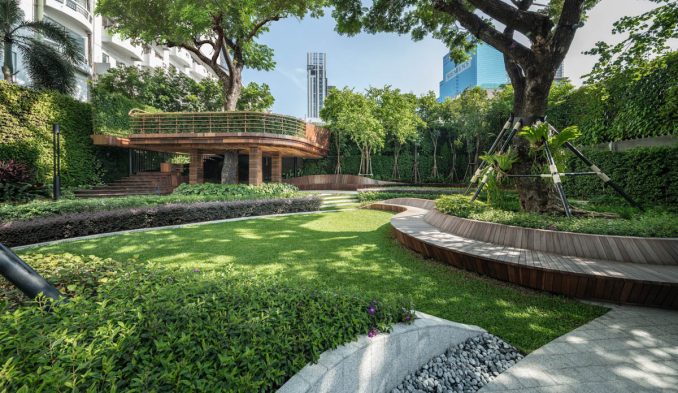
These gigantic mature rain trees have been transplanted to the garden as a feature. They have been well preserved and taken great care of them for over 2 years since the construction commenced as well as ready to inherit to the residents.
The design big idea was inspired by the annual ring of trees; the curvilinear line was the design language creating the iconic signature. The landscape design has been conceptualized by the position of the existing rain trees creating a simple garden path with gentle level changes. The feature in the backyard garden was the modern treehouse offering the shaded cozy corner at the ground and the open to sky terrace at the upper level. Also, the pool at the 2nd level podium standing on the iconic building has been designed to be well composed with the crown of the rain tree. The elaborate flow of functional spaces in the garden intentionally encourage the residents to wander around their spaces called ‘home’.
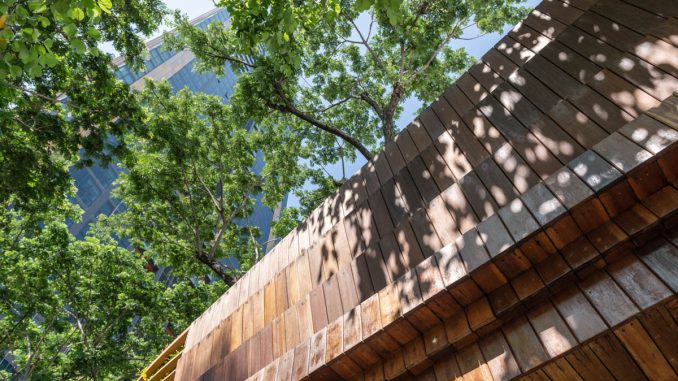
To create a sense of living, urban ecology has been proposed for the planting concept of this urban environment project. We are being considered to increase the virgin green area as much as possible rather than provide at the limit require as others. Local plantings picked up at initial. Those plants must be tropical, kids friendly and pet friendly. Thus, no chemical use for maintenance. Most of the areas were shaded under the giant trees, and the planting selection provided the required partial sunlight species to grow well in this condition. The colour leaves of plants have been selected to create a lively mood. We reasonably ensure that this project will help people for a cooler climate and release more oxygen. Furthermore, all solid surface materials are provided with an awareness of human friendly. Because of the objective to fulfilled the family environment and pets are allowed in this residence.
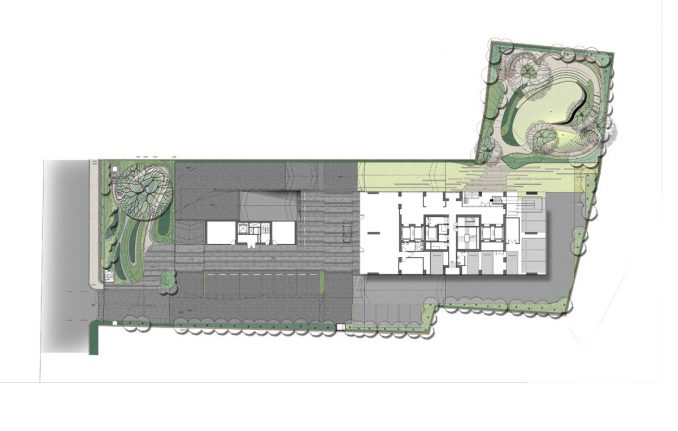
The Monument Thong Lor | Bangkok, Thailand | Landscape Tectonix
Project Name: The Monument Thong Lor
Location: Bangkok, Thailand
Landscape Architect: Landscape Tectonix Limited
Collaborators: Architect: Quintrix Architects
Interior architect: That’s ITH
Contractor: Siphya Construction Group, Green space
Client: Sansiri PLC
Photographer/s: © Minoru Metipat
© SkyGround architectural film & photography
