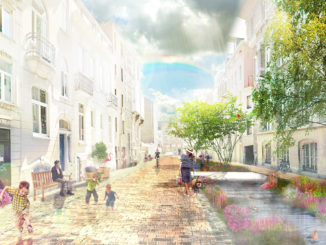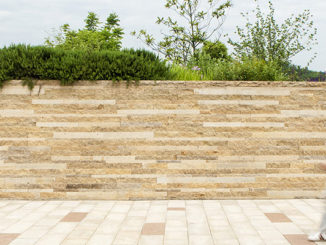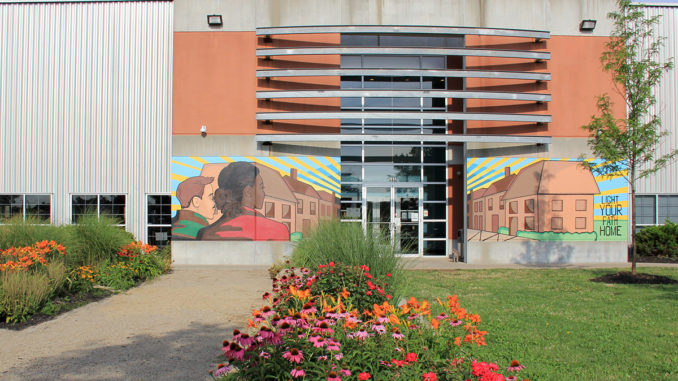
In early 2014, MKSK was approached by two local nonprofits, the Harmony Project and the Community Shelter Board (CSB), to design and install a garden at the future Van Buren Center in Columbus, Ohio. The Van Buren Center is owned and operated by the CSB and is the largest homeless shelter in the City of Columbus. The Center has separate facilities for men, women, and families and provides clean beds, hot meals, and health care.
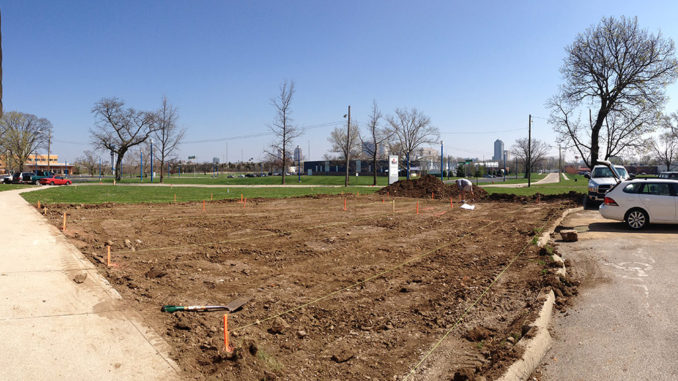
At the initial project meeting, the CSB expressed two main concerns: checking into a homeless shelter can be stressful and scary, and, while state of the art, personal space inside the new facility would be limited. MKSK was tasked with designing a passive entrance garden that would provide a place for fresh air and quiet reflection and make new residents to feel safe and welcome. Installation was to occur within the month as part of a week-long community service event and all labor would be provided by volunteers.
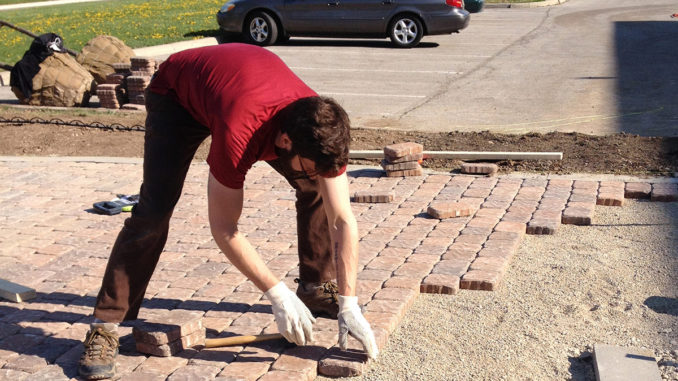
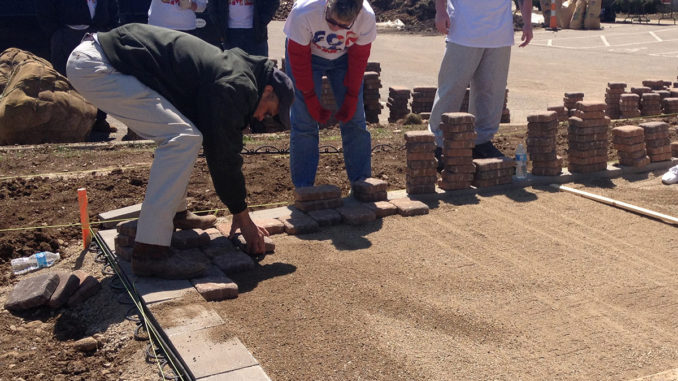
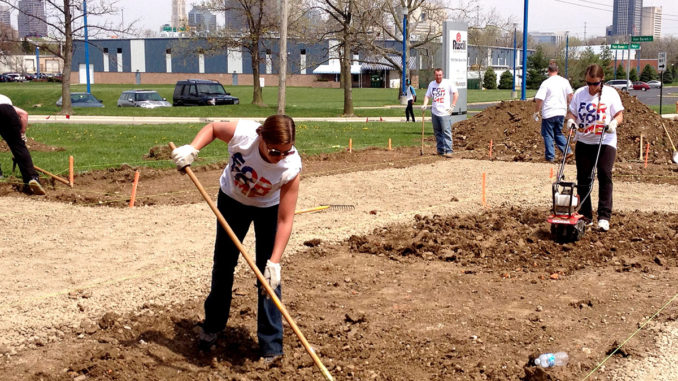
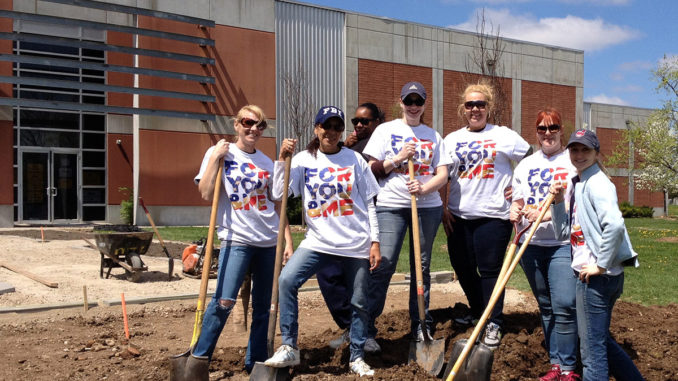
Based on these criterion, MKSK designed a meditation garden with minimal hardscaping and lush vegetation. The overall layout reflects “separate but open” zones conducive to both passive interaction and private relaxation. Strong linear lines, wide paths, and mass plantings were utilized to ensure a quick and easy installation. The garden’s plant beds provide the most visual interest. Representing a wide variety of height, texture and color, the grasses and perennials were selected based on their hardiness and ability to thrive with minimal maintenance. A small “grove” of honey locust trees provide a dappled shade lawn that is both open and inviting.
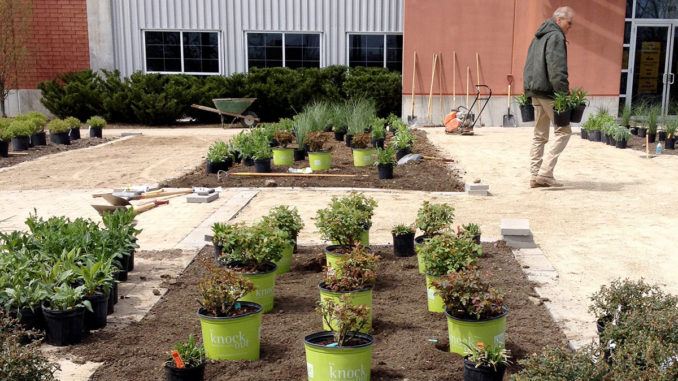
The Meditation Garden has become a valued space for both clients and staff. Since the Grand Opening in July 2014, the CSB and the Van Buren Center have achieved multiple professional milestones in the fight against homelessness, and this frequently attracts local organizations who want to contribute to its continued success. Like most nonprofit organizations, the Center can’t afford to turn down free resources but the CSB has been overwhelmed by offers of donated materials, project proposals, and free labor – many of which involve landscape improvements. In an effort to maintain the aesthetic integrity and continuity of the Center’s landscape, the Community Shelter Board and MKSK have partnered up once again – this time to develop a comprehensive master plan for the entire Van Buren Center property.
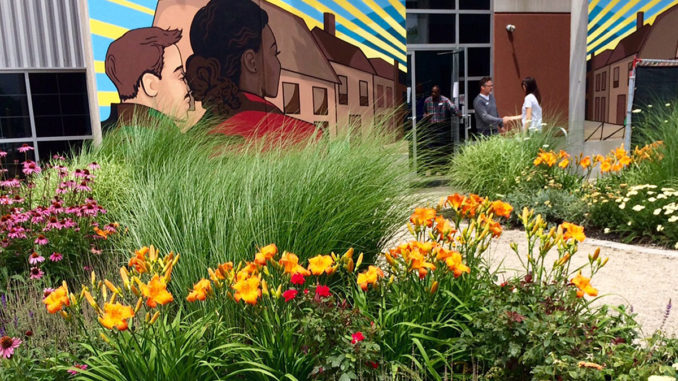
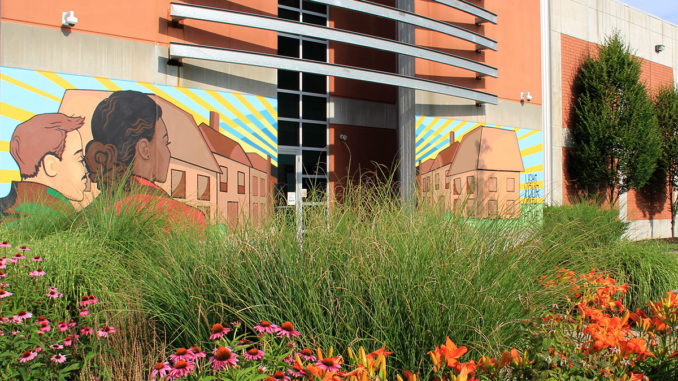
MKSK and the CSB have worked together over the last few months to develop the Van Buren Center Comprehensive Master Plan. The Master Plan identifies site improvement projects that will accommodate potential growth and program needs as they adapt over the next 10 years. In addition to the Comprehensive Master Plan, MKSK has created the Site Recommendations Guidebook. This resource divides the overall site into a series of unique landscape zones, then provides detailed project information and step-by-step instructions for each zone. Additionally, the Guidebook’s appendix includes specific information about hardscape and plant materials, DIY furniture, plant bed edge treatment, etc. The Guidebook will prove to be a valuable resource in several ways: it will provide a set of comprehensive site design standards to guide and inform future volunteers. Most importantly, it will help the CSB and Center staff to more easily manage incoming projects, so they can focus their energy on the men, women and children at the Van Buren Center.
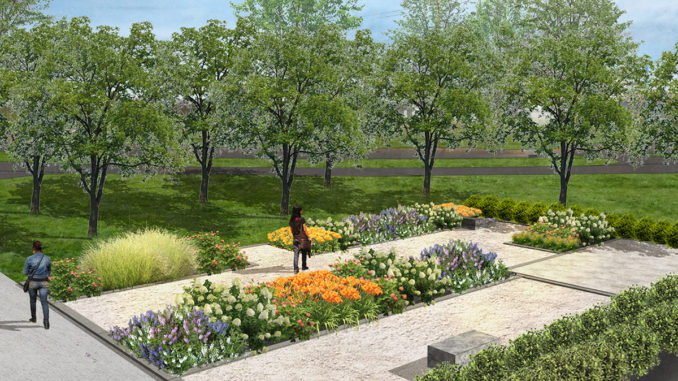
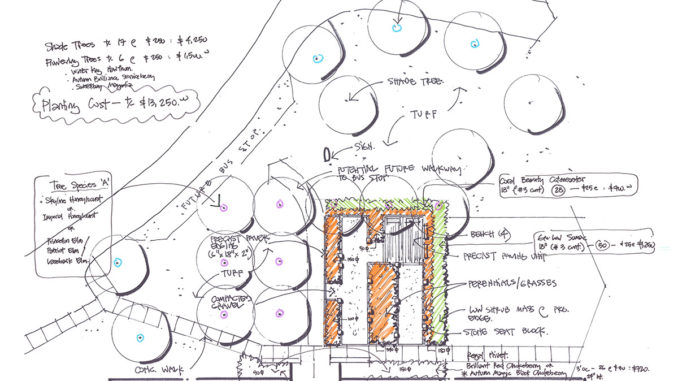
THE MEDITATION GARDEN AT THE VAN BUREN CENTER
Columbus, Ohio, USA
Design Firm | MKSK
Landscape Architecture | Design, Installation & Project Management
Kerry Reeds, RLA, Principal-in-Charge
Courtney Keys, Project Manager
Abby Kravitz, Designer
PARTNERING ORGANIZATIONS
Harmony Project
The Community Shelter Board
Volunteers were provided by the following organizations:
Harmony Project
Alvis House
MKSK
Photo Credits | Courtney Keys
Image Credits | MKSK


