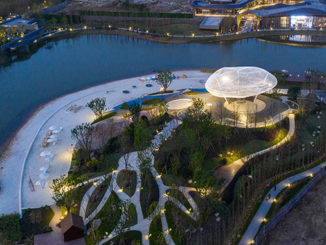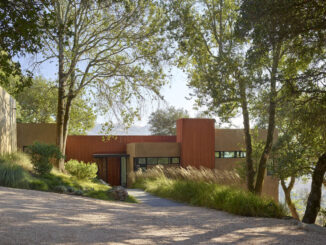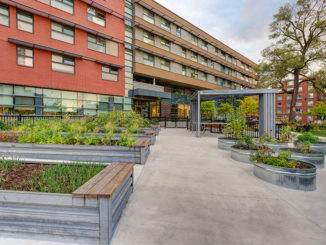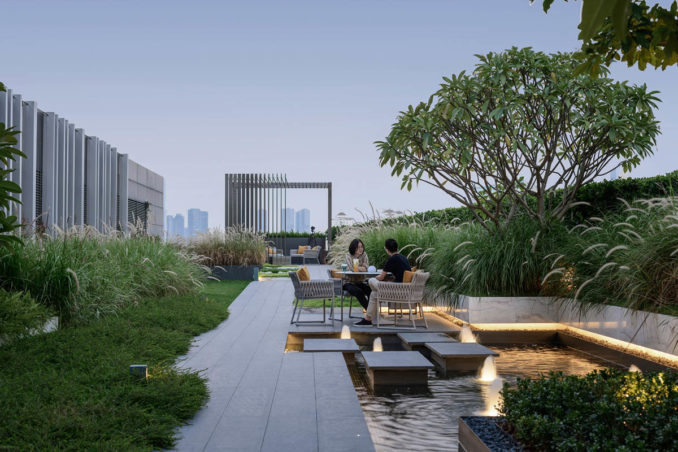
The Light Garden is a roof garden of a Condominium tower located in the most popular and crowded shopping district of downtown Shenzhen. The main idea of the design is to “light up” the garden in several manners. Due to extreme soil depth constraint, light weighed podium decks, terraces, and planting areas are carefully planned and designed. Various light tones of planting colors are chosen as a backdrop of different flexible spaces. As a contrast to the heavy-duty streets, this sky garden is designed to be light in terms of lifestyle, with casual lounge spaces. The Light Garden offers an escape for residents of the condominium from the stress of their daily work.
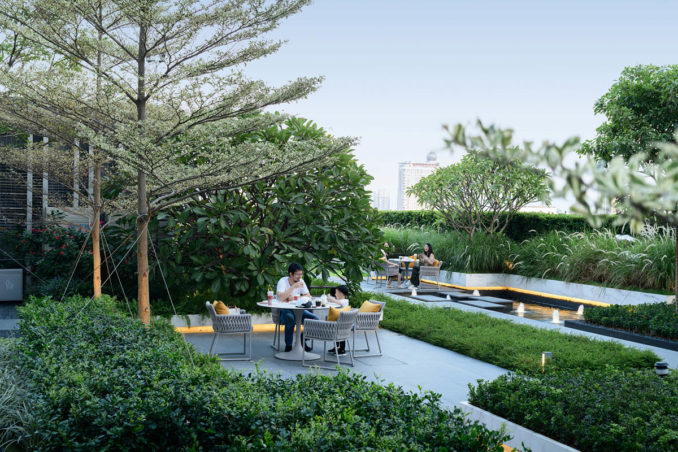
Light Weight
The buildings have been put into use before the designing of the garden, this is why there are no rooms for landscape architects to negotiate the soil depth of planting. The depth from finish grade to structural slab is only 0.3m-0.5m, which highly limits the planting condition. The garden must be lifted for more planting spaces to face this challenge, with a careful consideration of the elevation change.
The programmed spaces are designed to be set on a podium system to lighten the weight, and a terracing strategy is adopted for different planting conditions. Strategically landscape architects divide the planting areas into three zones.
A zone (1.2m soil-depth) is the only area that allows trees to grow, where trees must be aligned with the structural columns. B zone (0.6m soil-depth) only allows shrub and ground cover plants, it does not allow trees. C zone (0.2m soil-depth) is a 20-meter-long corridor where only grass and light-weight movable planters are allowed.
Since the construction starts after the building has already been operated, the lightweight strategy provides great convenience to the transportation of materials and plants from the first floor to the sixth floor. Other than crane, the freight elevators and stairs are the only two ways of moving the material.
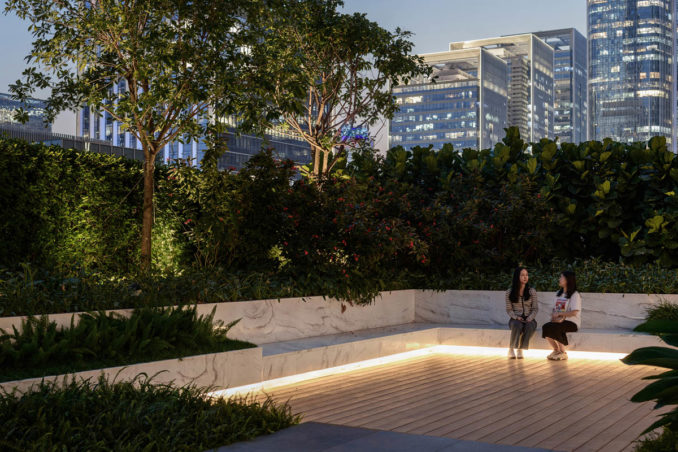
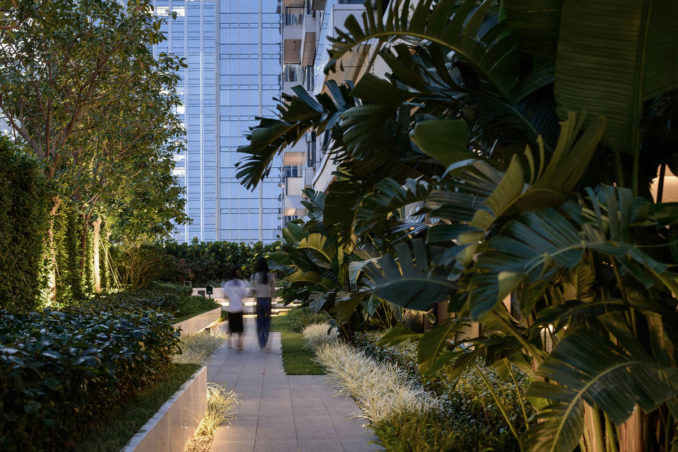
Light Tone
While the lightweight strategy offers a nice backbone of the garden, the light tone of the planting pallet gives flesh to the garden. Landscape architects carefully arrange various combinations of the colors, leaf forms, and height for the garden. Different lounge spaces are set in a little nuance of the color and texture based on a light green tone, that offers a different social atmosphere.
Celtis sinensis and Barringtonia racemose are selected to offer shade with high branching for passing in the meantime. By the guardrail, hedges (Ficus microcarpa L.f., Ficus pandurata Hance) are used to screen the noise below and enclose space for people’s use. Ilex rotunda is used as an accent tree with beautiful branching in anchor spots. Layers of green (Tabernaemontana divaricate, Strelitzia reginae) soften the sunlight and shade comfortable space with changing shadow effect at a different time of the day. The ground cover displays rich tones of green, which range from yellow-green to dark green, with the help of these plants- Asparagus densiflorus ‘Myers’, Nephrolepis exaltata, Aglaia odorata, Cape jasmine. Together with the light color stone planters, the setting presents a bright environmental color. The wild growth of the shrubs blend the edge of softscape and hardscape.
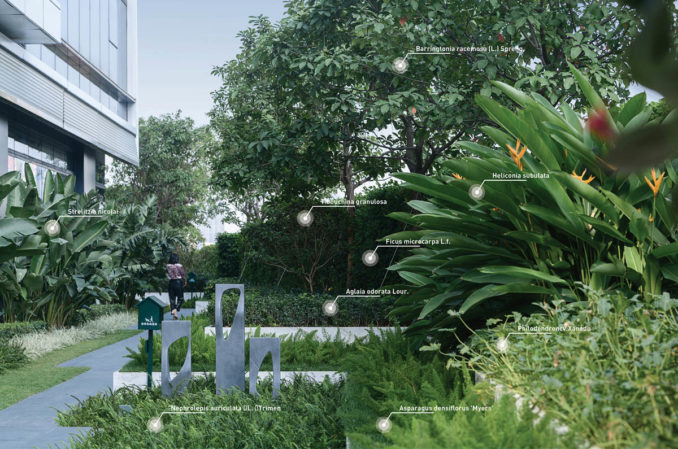
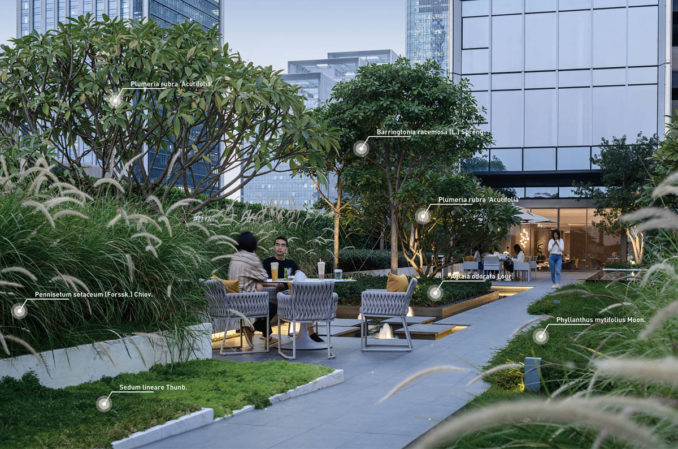
Light Living
As you stepped out of the condominium lobby on the sixth floor, people are submerged by green in a public lounge, as an extension of the interior lobby. The passage connecting the sunken lounge and central deck is fringed with layers of planting, creating a buffer to relieve the pressure of the tall tower facade.
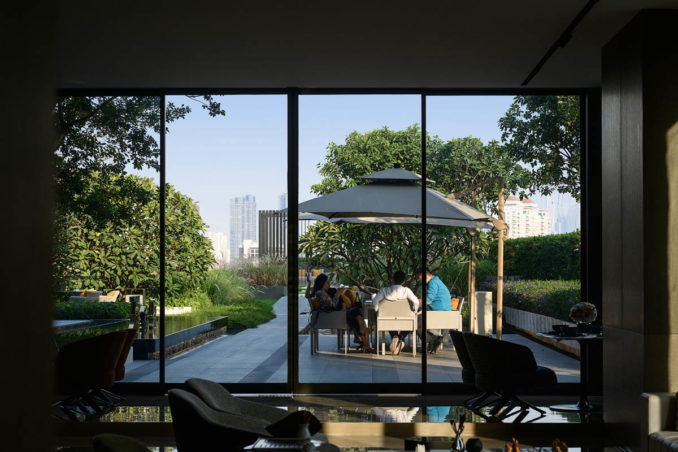
The Central Deck is composed of a series of moving terraces, offering social spaces which accommodates flexible use based on the different number of people. Cascading water feature produces lively water form and white noise that creates a relaxing atmosphere.
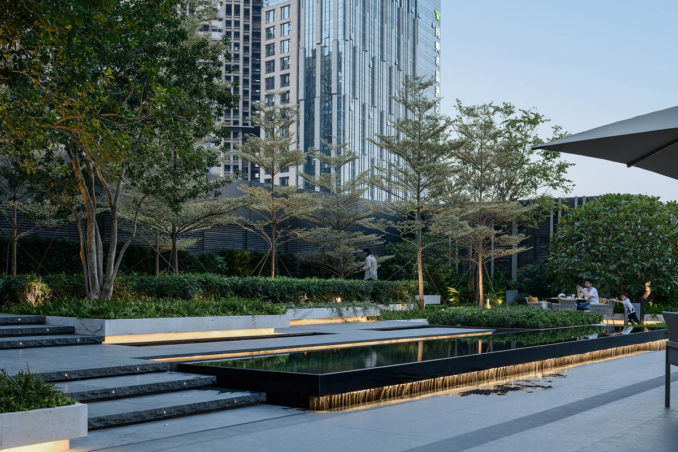
As people walk towards the east, the view is open gradually along with the rise of the path and anchored with a viewing deck. A great view to the Dashahe River Park can be appreciated while sitting and enjoying the tranquility in the viewing deck.
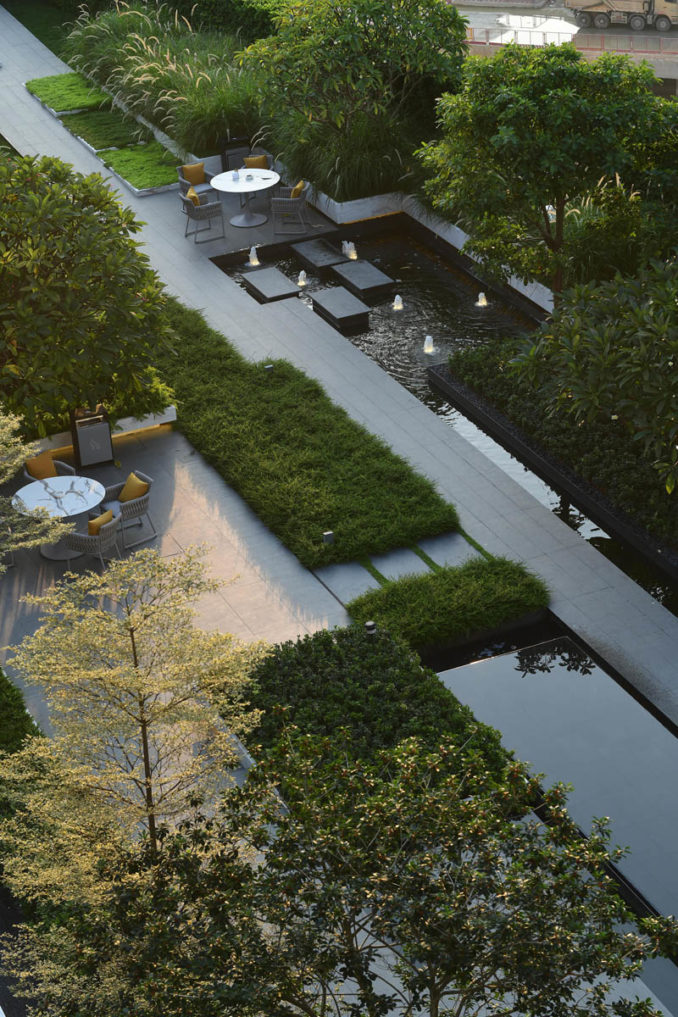
The garden is designed the way as if it should be, however, there are huge efforts and creativity to fight site challenges behind the scenes.
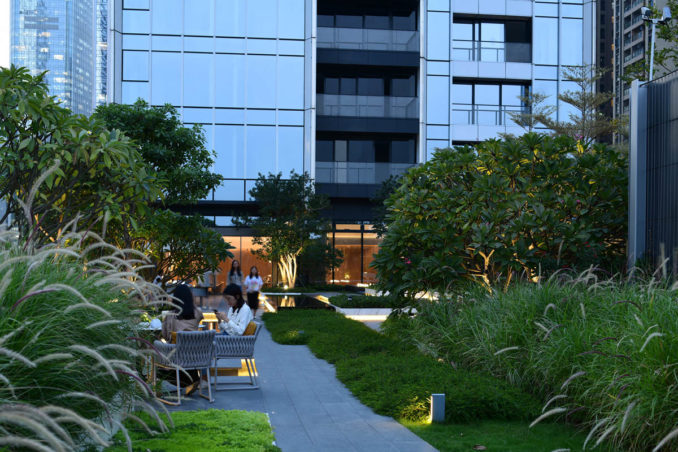
The Light Garden
Location: Shenzhen, China
Landscape Design: Atelier Scale
Design Team: Huicheng Zhong, Di Wang, Qimei Ling, Shaozhong Yuan, Juan Lin, Yiliang Zhang, Jiahui Liang, Hao Lan
Client: CR Land Shenzhen
Client Team: Zhiyuan Gu, Zongning Mo, Jianjun Zhang
Architect: Foster+Partners, CCDI
Landscape Construction Documentation: Hongrui Shenzhen
Landscape Construction Contractor: Shenzhen Yougaoya Construction
Photo Credit: Nancy Photography

