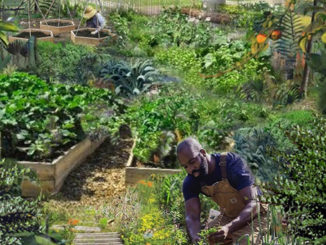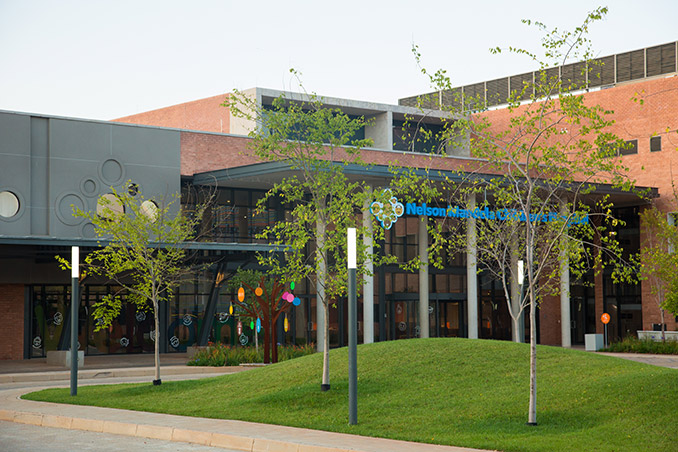
During 2011, we joined the design team of the Nelson Mandela Children’s Hospital, a 200 bed specialist paediatric and academic tertiary referral hospital. This hospital envisioned by Nelson Mandela, relied solely on donor funding raised by the Nelson Mandela Children’s Fund. Construction was completed in May 2016 and the interior design phase in December 2016. The hospital is currently establishing operational protocols and hiring key senior staff. The first Radiology and Nephrology patients will be received in the second quarter of 2017.
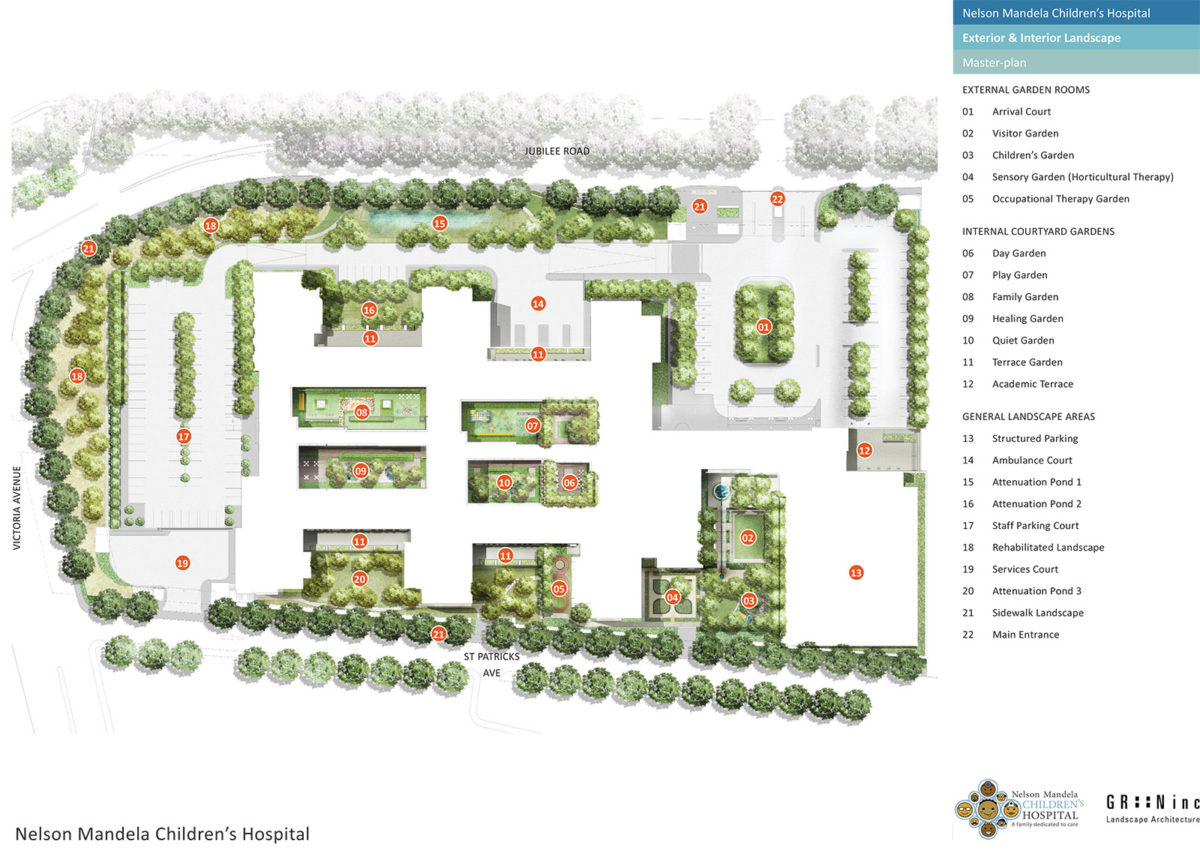
Therapeutic Landscapes
The landscape design by GREENinc of this hospital is firmly based on the concept and principles of therapeutic landscape design. A landscape with therapeutic value is purposely designed in a way that encourages patients and their visitors to interact with nature, in order to aid the process of healing. This choice to interact with nature, as well as making decisions while experiencing the garden, provides patients with a sense of control at a time when their health and wellbeing is in the control of others. In return, this sense of control, combined with the sensory benefits of being in a garden, physical activity and social interaction, results in a reduction in stress which ultimately leads to quicker recovery times and good health.
The successful design of a therapeutic landscape rests on four pillars namely: visual & physical accessibility to the landscape; ease of mobility for people with movement difficulties; a variety of functional spaces that meet different needs; and the provision of sensory stimulation. The knowledge and understanding of these principles, as well as consultation with our client, medical specialists and other design professional, guided us in all aspects of the therapeutic design process. We also explored the relatively new concept of Horticultural Therapy and hope that our efforts will result in this programme being offered by the hospital.
The typical hospital landscape usually consists of peripheral ‘green’ spaces that contribute little to the hospital environment and experience. The winning architectural competition entry by Sheppard Robson of the UK, ignored the stereotype and conceptualised the landscape as the centre of the building’s design. The landscape comprises of 5 internal courtyard gardens on two levels and 5 external garden spaces, with specific functions that relate to the programming of the hospital.
External Gardens
Visitors’ and patients’ first impression of the facility will be formed by the Arrival Court. As a visit to a hospital is usually a stressful experience for children and their families, the landscape design aims to create a welcoming experience with elements such as colourful signage, comfortable seating, large trees and flowering plants.
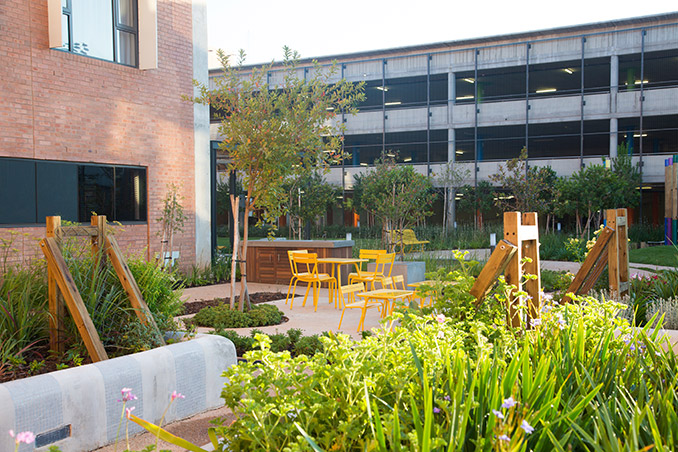
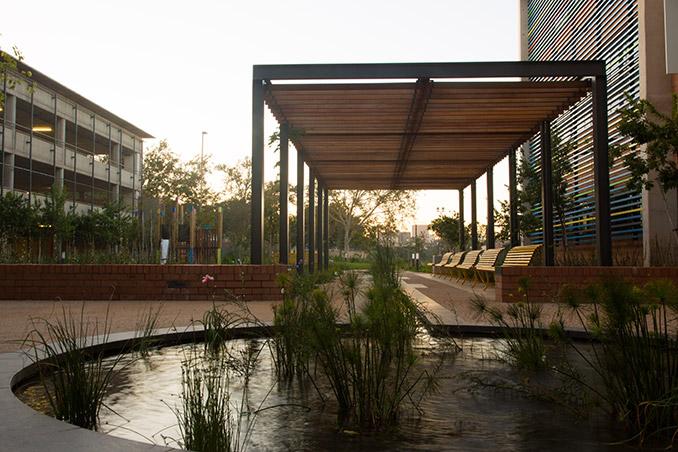
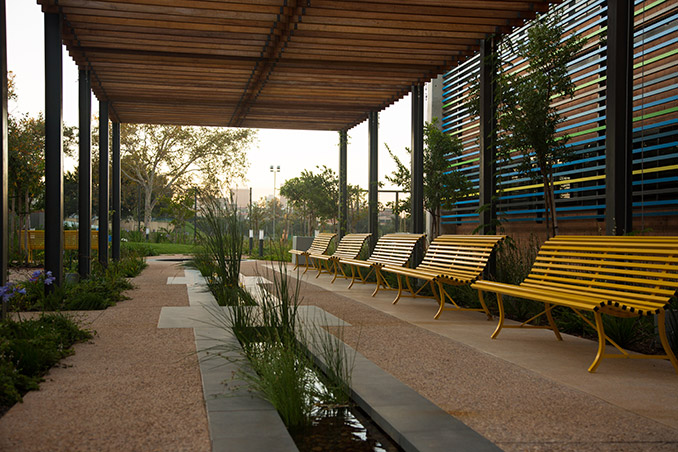
The Visitor Garden which leads from the reception areas, aims to provide a continuation of this welcoming experience. It includes a cafe terrace overlooking a circular pond, seating and a lawn area that can be utilised for fund-raising events. A narrow water channel set in a pathway and shaded by a pergola, connects the Café Terrace with the Children’s Garden at the far end of the courtyard. In this space, young visitors will have the opportunity to release pent-up energy away from the controlled hospital environment. The play elements include a colourful timber climbing structure with a slide, swings, a climbing net and a chalk-board, as well as a bird-bath and a mounded lawn. Two ride-on toys are mounted on a colourful mosaic panel depicting insects and animals, by artist Bronwyn Findlay. Playful sculptures of animals by artist Winston Luthuli are waiting to be discovered between the plants and under the climbing structure.
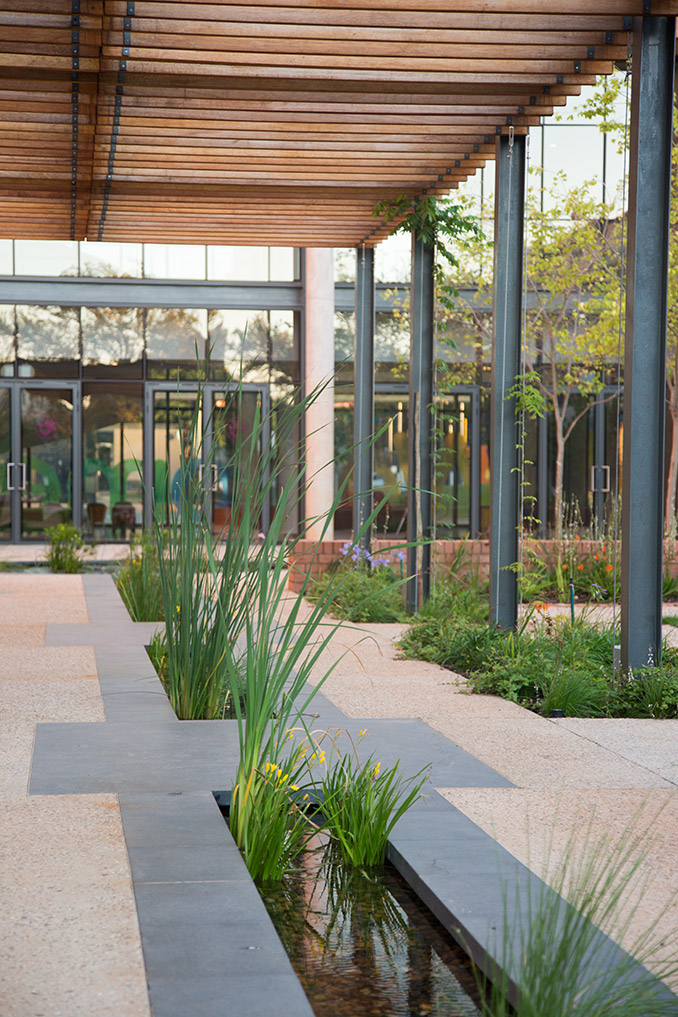
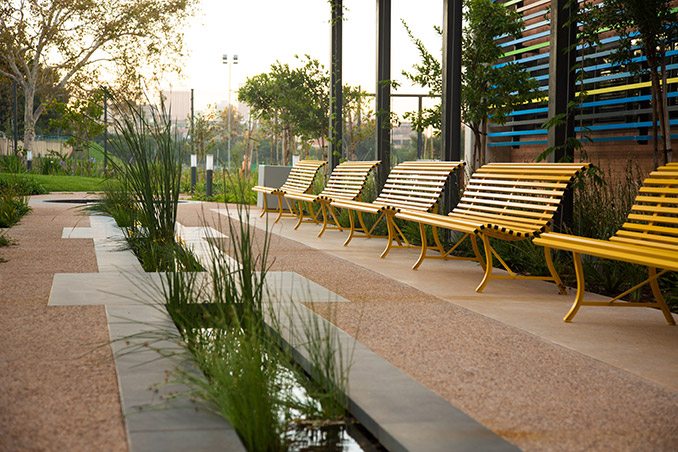
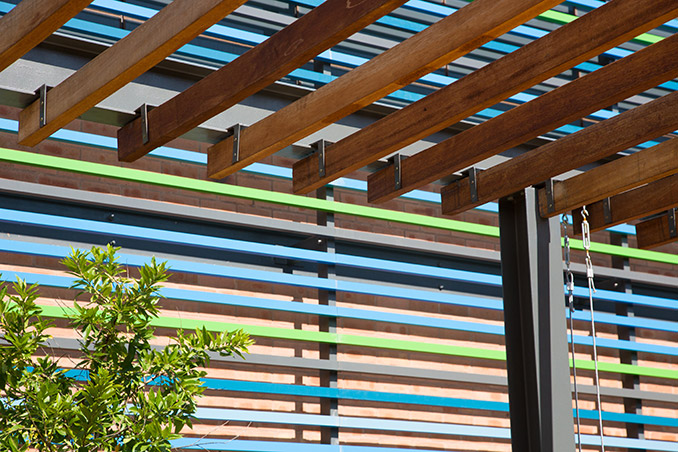
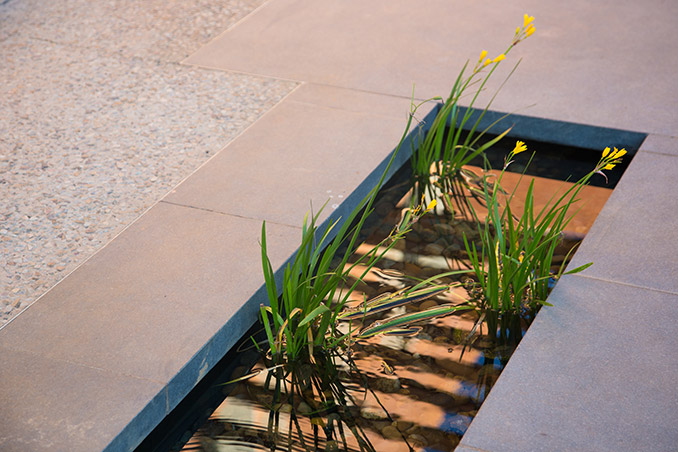
The Sensory (Horticultural Therapy) Garden and Occupational Therapy Garden will provide an outdoor venue for the therapy programmes offered by the hospital. Horticultural therapy gives a child the opportunity to actively participate in the cycle of nature and to substitute his/her role as patient with the role of care-giver, through activities such as planting, re-potting, weeding, pruning and ‘harvesting’. These activities reduce boredom and stress, resulting in happier children that recover faster. The three raised planters in the Sensory Garden will allow children (standing or in wheelchairs) to easily touch, smell and harvest the plant material, which have been carefully selected for their sensory properties. Herbs and vegetables can be washed at a work bench which also provide storage space for gardening tools. The small seating area with tables and chairs can facilitate structured activities and informal meetings.
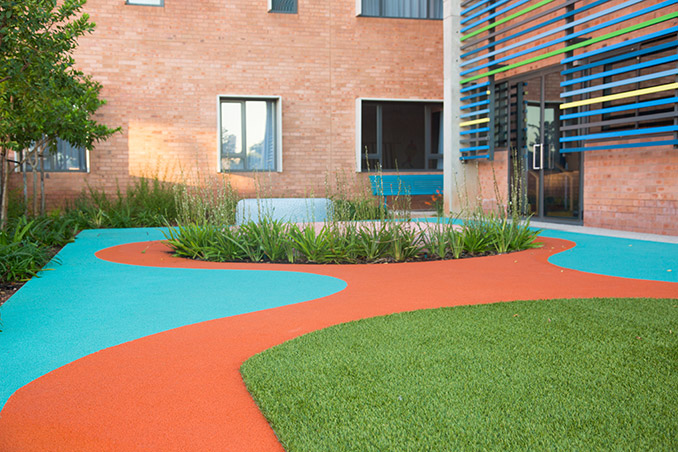
The design of the Occupational Therapy Garden can accommodate different types of psychological and physical therapies. The design aims to provide for a broad range of functional requirements and to appeal visually to children, in order to motivate them to take part in their prescribed therapy. Therapeutic elements in this space include a sand-pit, water-play-basin, rubberized tri-cycle track, ride-on toys and an artificial lawn area where physical therapy equipment can be placed outdoors. A small seating area can be used for informal meetings and therapy sessions.
Internal Courtyard Gardens
The 5 internal landscaped courtyards form the ‘green heart’ of the hospital and will ensure that every patient, visitor and staff member will be exposed to as much greenery and natural light as possible. The courtyards have been grouped into 3 active – and 2 passive healing courtyard gardens and the design for each space has been influenced by the nature of the surrounding hospital functions.
The Day – , Play – and Family Gardens are active courtyard gardens on the ground floor level and will mostly serve as outdoor waiting and activity areas for day visitors. In-patients who are well enough, will also be encouraged to visit the courtyard gardens with their family or care-givers.
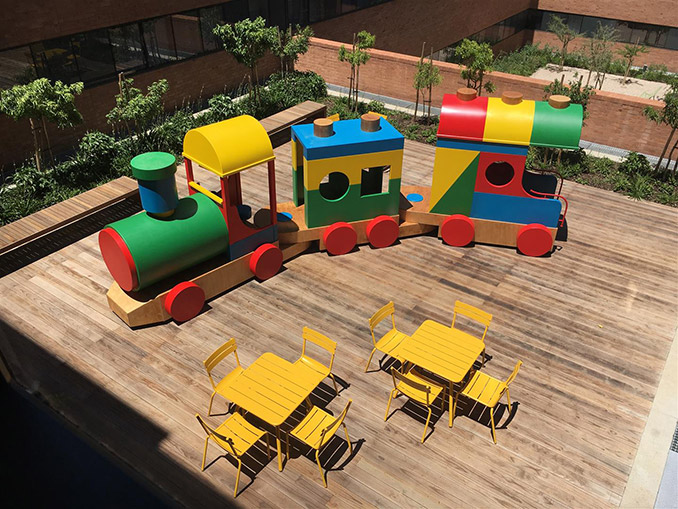
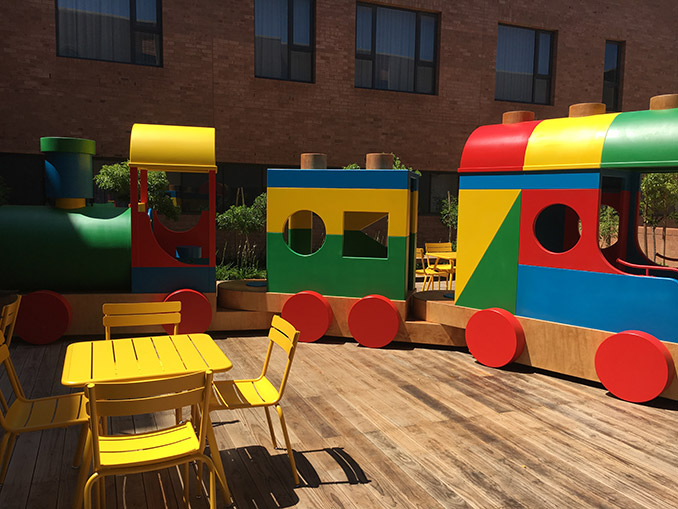
The Day garden is a small courtyard garden close to the reception area. Visitors are drawn to this courtyard by a life-sized, interactive sculpture of a toy train, by artist Mary Sibande. The sculpture is placed on a timber deck surrounded by densely planted trees which will provide shade when mature. Timber benches and colourful tables with chairs provide seating.
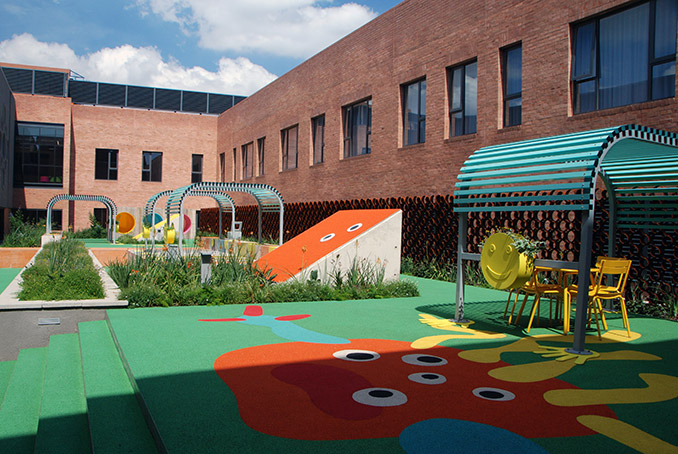
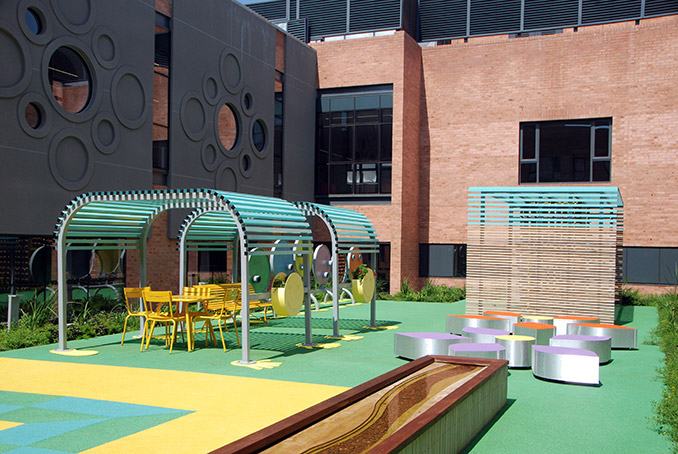
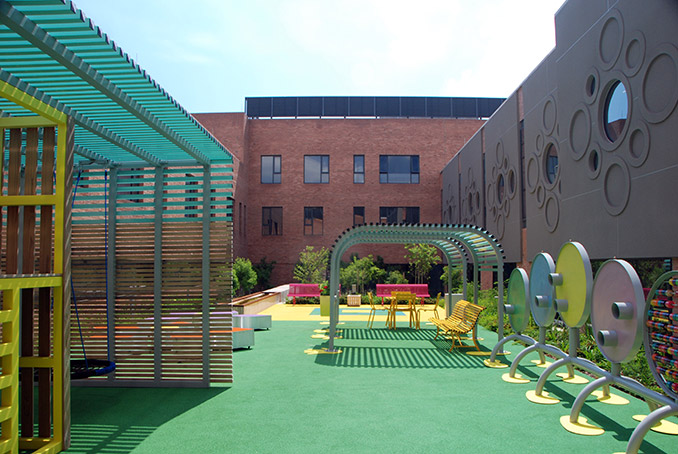
The Play Garden (situated opposite the Day Garden) is divided into a lower terrace over natural ground and an upper terrace constructed over slab. The timber decking and forest like planting of the Day garden is continued on the lower terrace, while the upper terrace is a multi-functional activity space, framed by flowering planting and covered by a rubberized play surface. A raised interactive water element, allows children to sail paper boats and to touch the shallow layer of water and underlying contoured sandstone surface. The largest element in the space is called the Tree House, as it features a seating platform that is reached by a ladder, monkey-bars and a basket-swing. An oversized Umlabalaba game board has been incorporated into the rubberized floor and the play pieces are made from cast polyurethane and wood. Children can draw and write on the colourful chalkboard structure named The Caterpillar and play with the abacus made from skateboard wheels. Movable seats in the shape of petals and circles can be moved around to create images and patterns that can be viewed from the first floor windows.
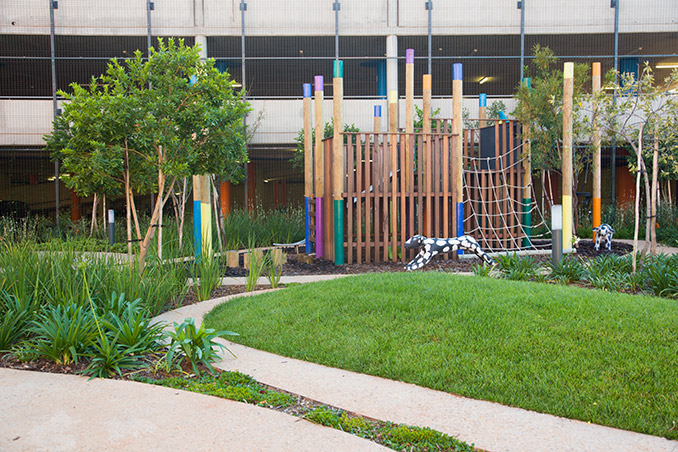
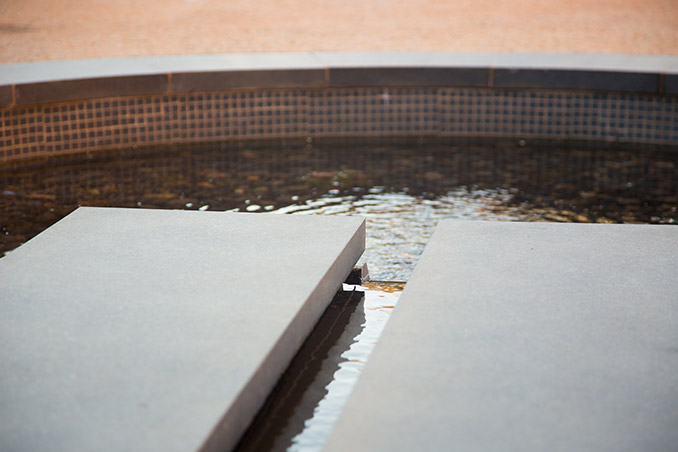
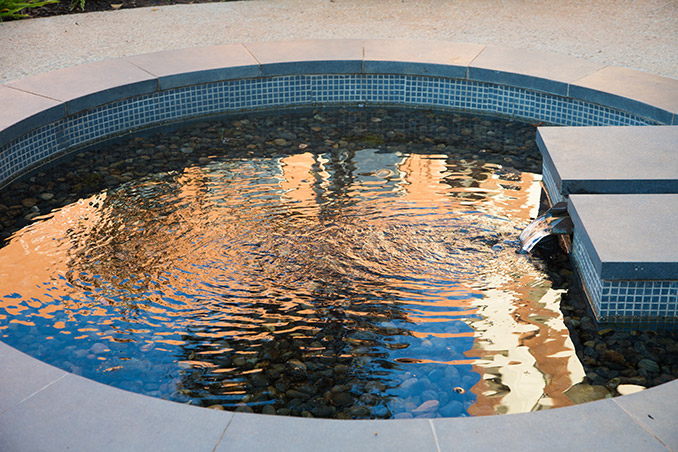

The Family Garden at the far end of the Central Spine, is also divided into a lower – and an upper area and framed by flowering planting. The floor surface is covered by rubberized flooring and colourful mosaic tiles. Visitors are welcomed to the upper terrace by a ‘monster’ embedded in the rubberized floor surface. The image of this monster was inspired by a clay artwork, created by a child during a workshop facilitated by the Children’s Fund. Benches tiled with colourful mosaic tiles, loose furniture and shade canopies create a comfortable experience for patients and visitors. Tucked into the far corner, a timber clad structure called The Chatroom features three colourful conversation & reading spaces for children. The Story Screen is a sculptural trellis structure placed along the northern edge of the space. Small vignettes (laser cut from mild steel) have been inserted into the circular components of the screen, to provide many moments of discovery and delight. The images depicted in the vignettes were created during a workshop with children & 20 local artists, facilitated by The Coloured Cube in partnership with Assemblage.
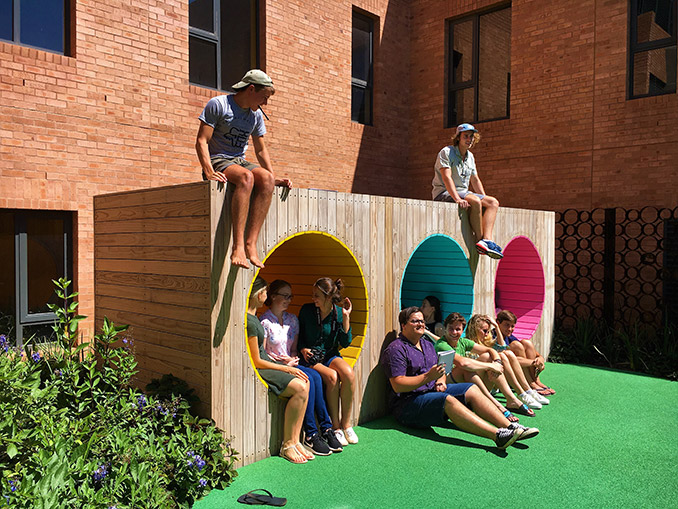
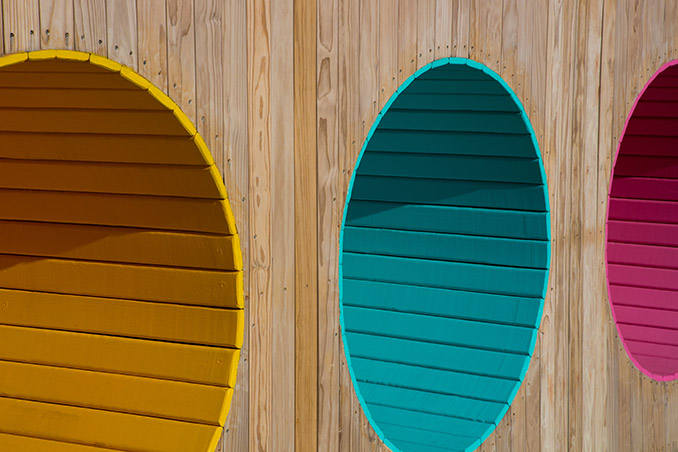
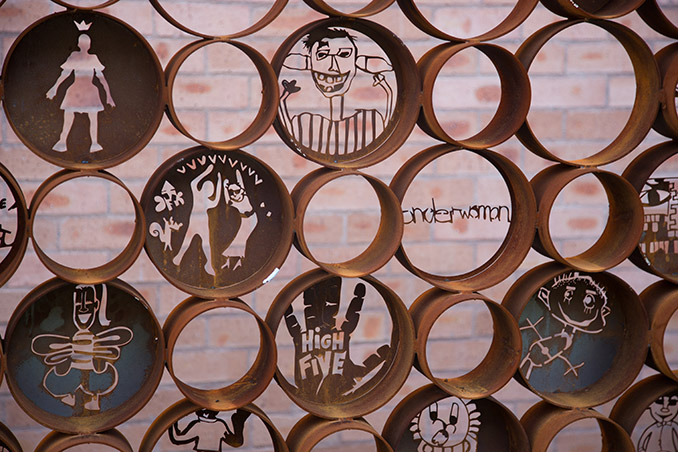
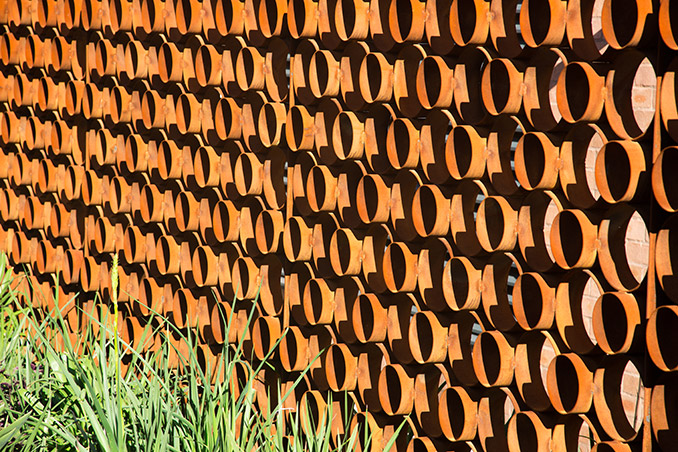
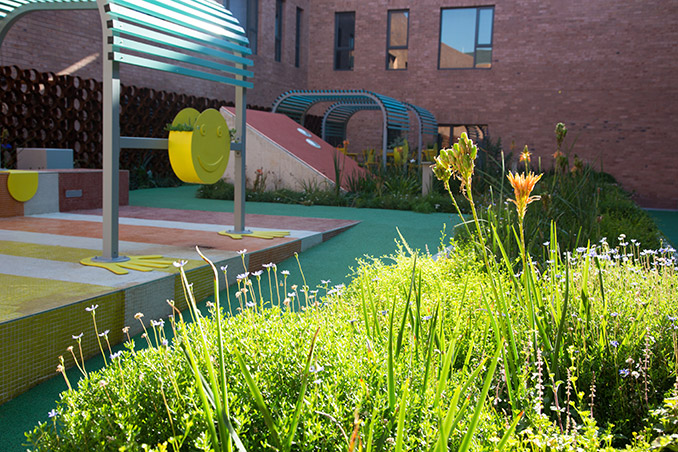
The Healing – and Quiet Gardens are passive courtyard gardens, situated on the lower ground floor level next to the surgical theatres and the intensive care wards. The purpose of these spaces is to provide a peaceful & restorative environment, where family members can experience a reprieve from their stressful circumstances.
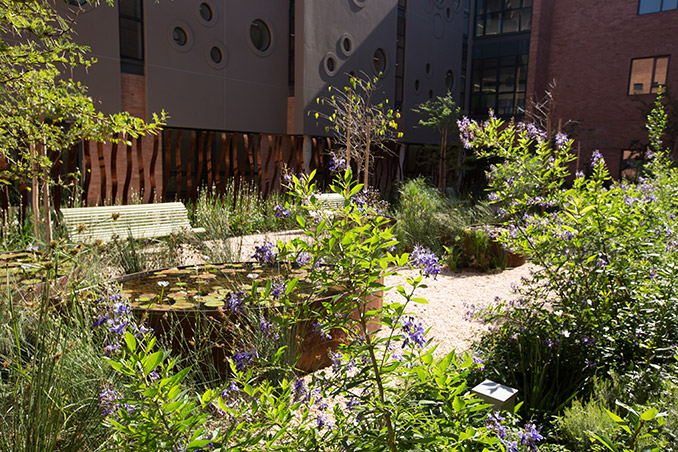
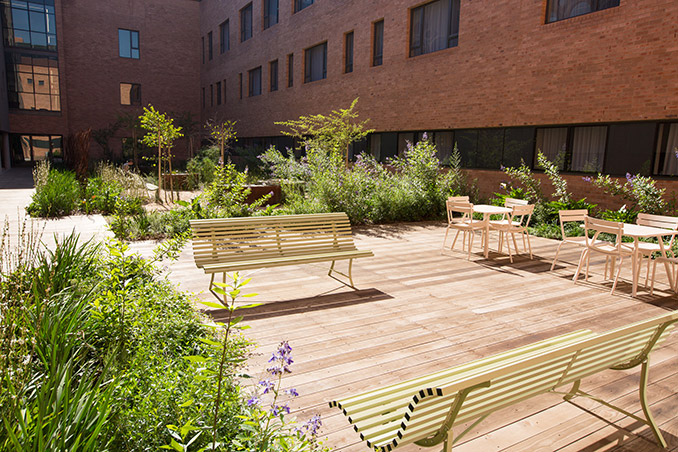
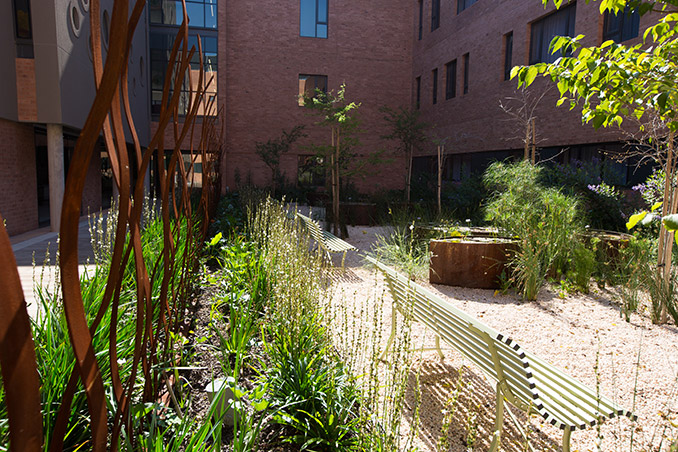
In an attempt to reconnect the occupants of the garden with nature, every surface and element were selected for its visual and sensory qualities. The gardens are framed by a dense buffer of evergreen planting, which provides a sense of privacy and security to the occupants of both the garden and the surrounding intensive care wards. A sculptural steel trellis placed along the length of each courtyard, adds interest when viewed from the building and also creates a permeable backdrop for a row of comfortable benches. Leaf-shaped reflection ponds and deciduous trees are arranged on a light sandstone gravel floor surface. Water contained in leaf-shaped troughs, reflects the sun and shimmer through the dappled tree canopy when viewed from the upper floors. When mature, the trees will provide a ‘green roof’ for the courtyard and will also bring nature to the occupants of the floors above.
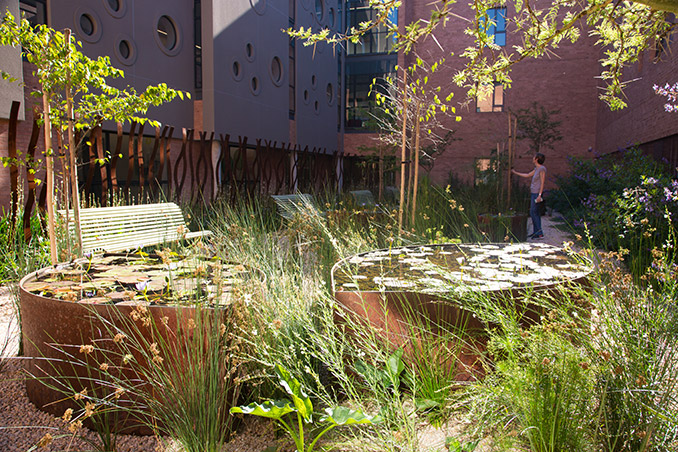
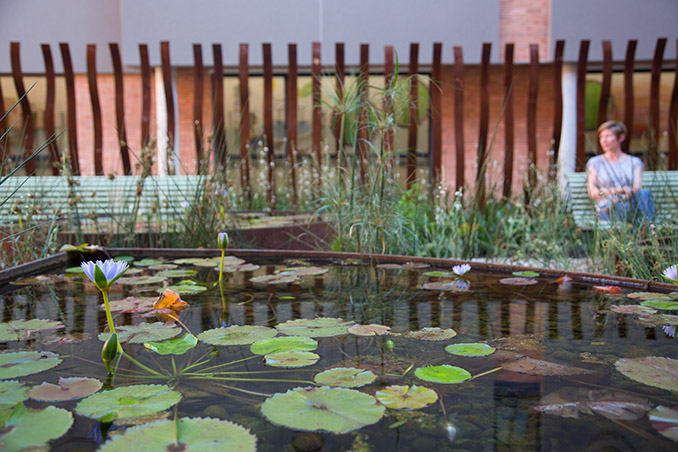
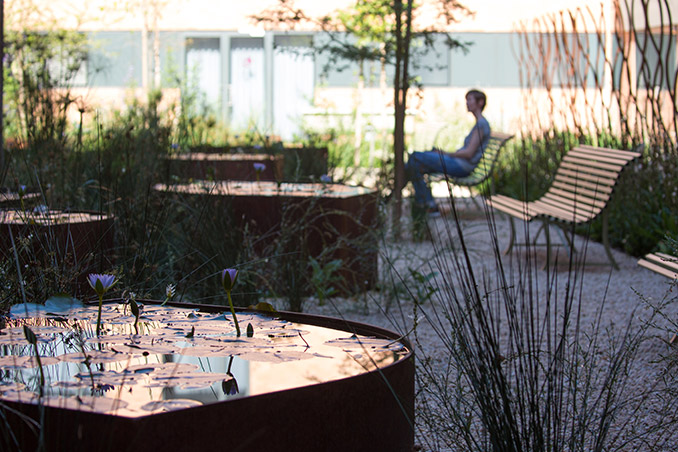
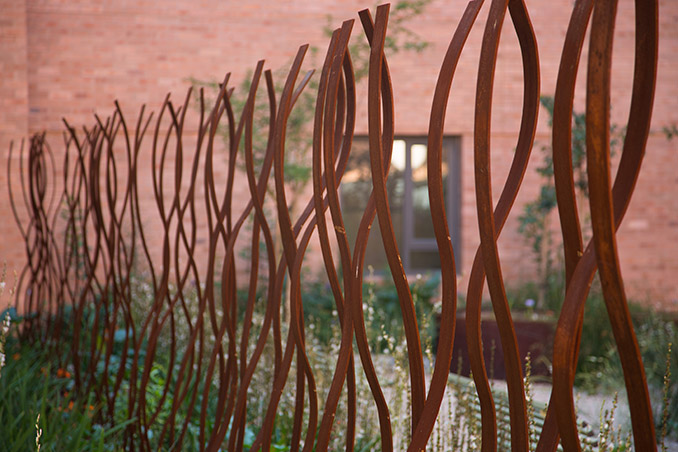
The Quiet Garden is the most secluded courtyard and aims to provide a retreat for family members in need of quiet time in a natural setting. Displayed on one of the courtyard walls, are six mosaic panels by the Soweto Art Ladies Mosaic Co-op. The artworks depict ‘paper prayers’ created by children during a workshop facilitated by the Children’s Fund. Family members can hang their own paper prayers from the branches of the trees, to further facilitate emotional healing.
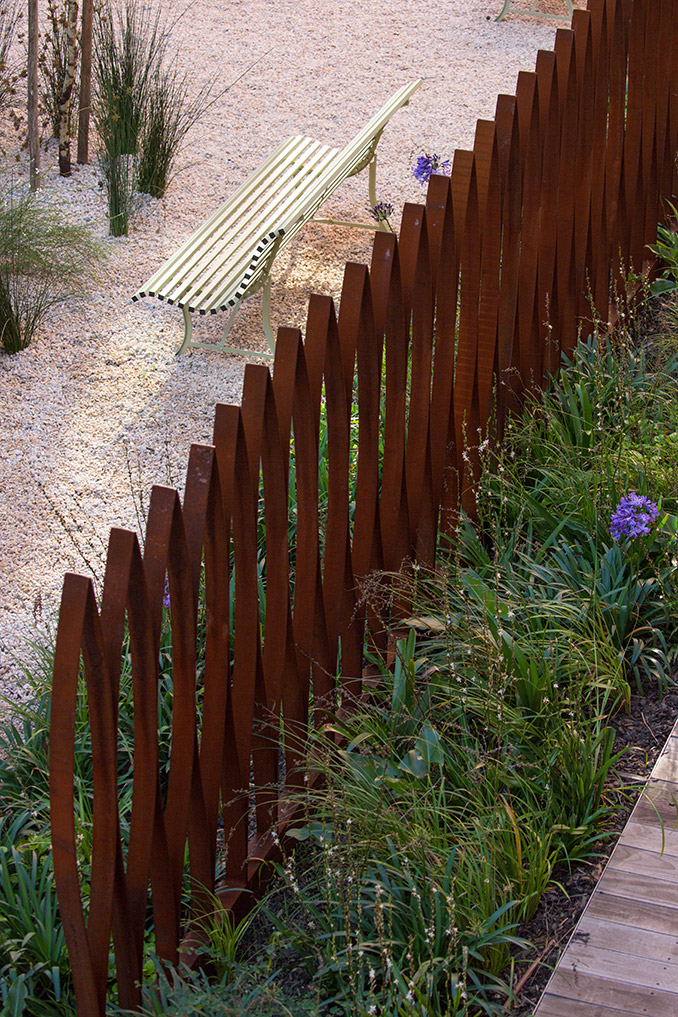
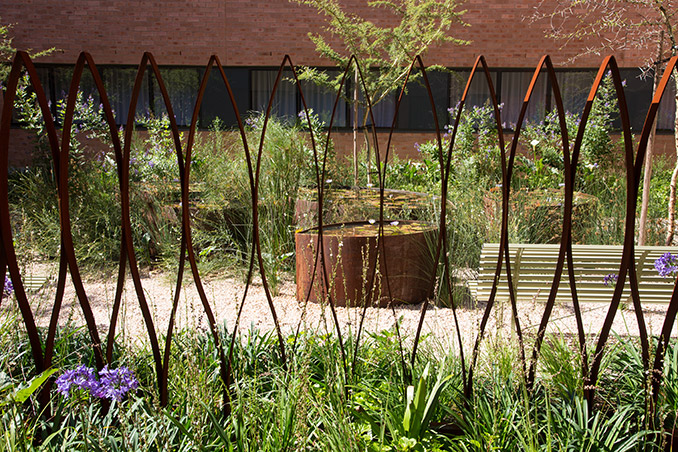
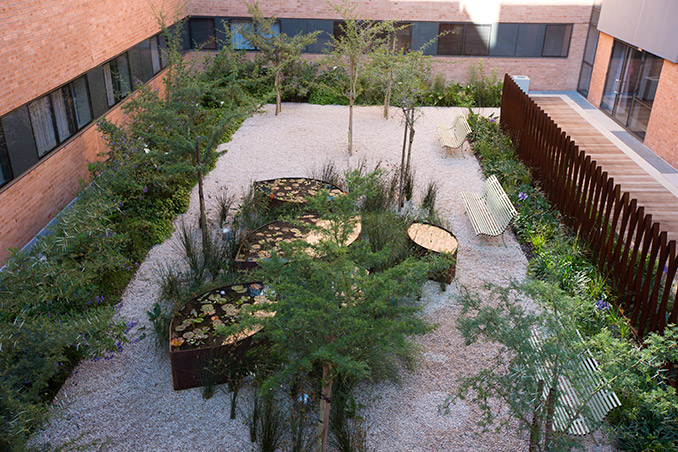
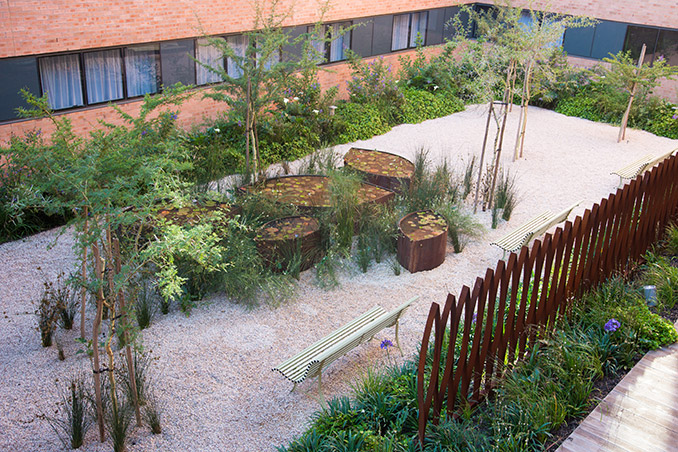
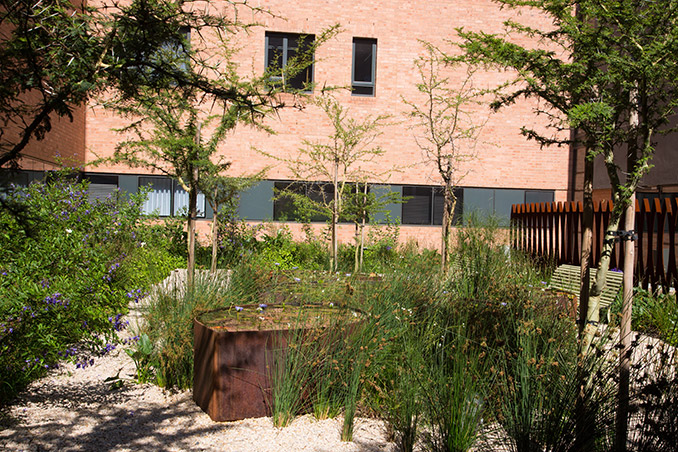
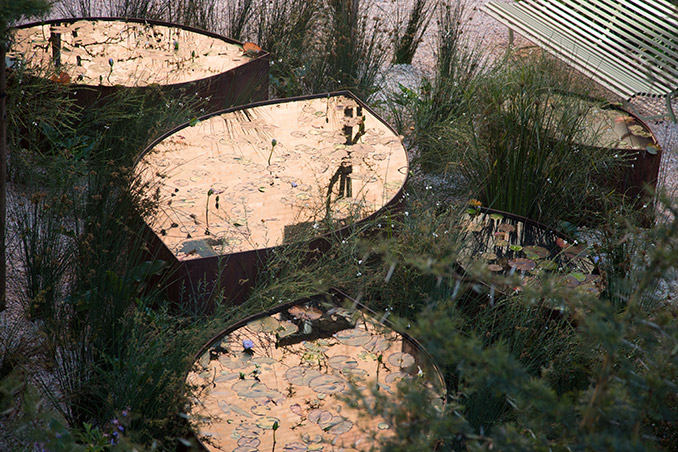
The purpose of these therapeutic garden spaces is to provide relief from the stress and emotional trauma of the hospital environment. We hope that the garden spaces will be inviting to children and that the experience will bring them many moments of joy. Our aim was to create a landscape that would aid in the convalescence of the children and that would provide welcoming, supportive spaces for visitors and members of staff. As a tribute to the life of Nelson Mandela, the intention of this project (from conceptualisation to completion) has been to serve the children of South Africa.
The Landscape Spaces of Nelson Mandela Children’s Hospital
Location | Parktown, Johannesburg, South Africa
Project completion | December 2016
Client | Nelson Mandela Children’s Hospital Trust
Architect | Sheppard Robson International, GAPP Architects and Urban Designers, John Cooper and Ruben Reddy Architects
Landscape Architect | GREENinc Landscape Architecture
Contributors to the Landscape |
Art in the Landscape |
Art Curator | Bongi Dhlomo
Project Manager for art installation | Bié Venter
Artists
Exterior Landscape
Animal sculptures | Winston Luthuli
Sensory Garden Interactive water feature | Usha Seejarim in collaboration with Bronwyn Findlay
Mosaic panels | Bronwyn Findlay
Interior Landscape
Interactive train | Mary Sibande (manufactured by Alan Epstein)
Umlabalaba play pieces & Abacus pieces | The Coloured Cube
Movable flower shaped seating | Spitfire Furniture & Design
Story Screen steel vignettes | The Coloured Cube in partnership with Assemblage
Paper Prayer mosaic panels | Soweto Art Ladies Mosaic Co-op.
Wayfinding Signage |
Vincent Truter – Creative Direction and Wayfinding Strategy
Carina Comrie – Creative Direction and Graphic Design
Lou Louw – Project and Production Management
Io Makandal and Zelé Angelides – Wallpaper Design
Jenny Hattingh – DTP
Landscape Contractors |
Main Contractor | Life Landscapes
Play Structures | Truestyle Hard Landscaping Solutions
Steel Screens | Spiral Engineering
Photography | Courtesy of GREENinc Landscape Architecture

