In 2015, the plan of Western Zhuhai Ecological New Area was put forward in the General Plan for the Western Zhuhai Ecological New Area in Guangdong Province. The Area was expected to be built on the west bank of Pearl River, as a diversified platform for coordinated development, which connects China and abroad and the west and east of Guangdong province. It was planned to complete basically as an ecological and livable demonstration New Area in 2020.
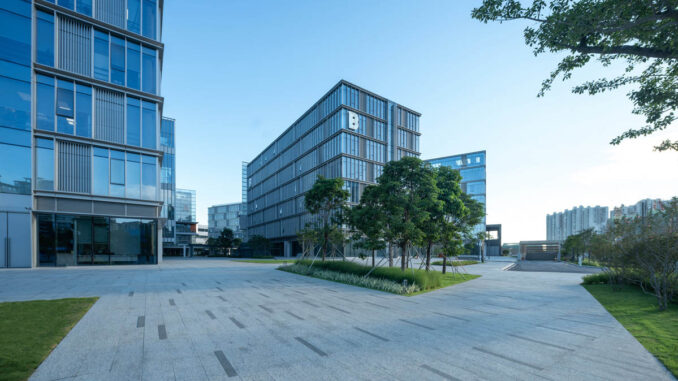
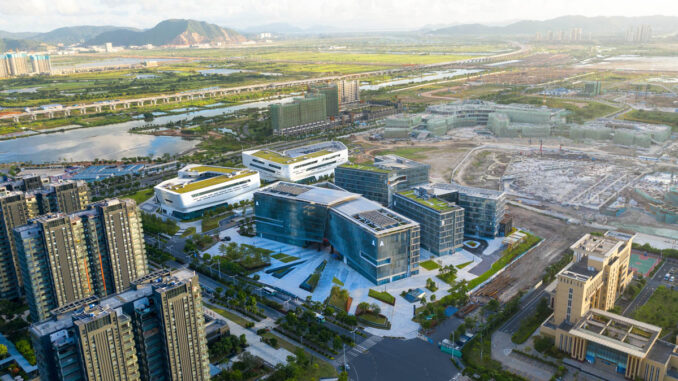
As an important component of the western area development strategy, Jinwan Aviation Town bears the dual missions of being both the core town of the western area and the subcenter of Zhuhai and will be developed into a model of ecology, efficiency and quality in the construction of the Zhuhai New Area.
The Industrial Service Center, being an important platform for both public service and industry incubation in the core area of the Aviation Town, will become the economic, social and cultural center of Jinwan area in the future. In order to promote the improvement of the facilities and the enhancement of the functions of the Aviation Town and reshape the new image of the city, Huafa Group together with UP+S company carried out an integrated construction featuring landscapes and sponge facilities in the center.
With Jinshan Lake on the west and Yinghe east Road on the east, this project is mainly surrounded by commercial, office-use and residential land. The overall style is coordinated with the determined regional planning and surrounding environment and maintains its individual features at the same time. In accordance with the building planning, the overall layout of the landscape is designed in the “cross star” form of Cygnus. The crossing and jointing streamlines reflect the theme of the landscape, i.e. “integration and joint”.
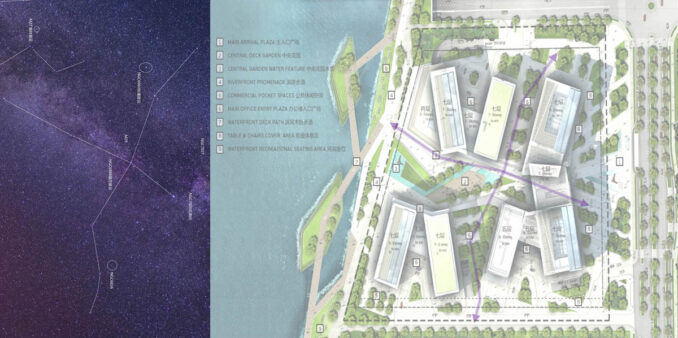
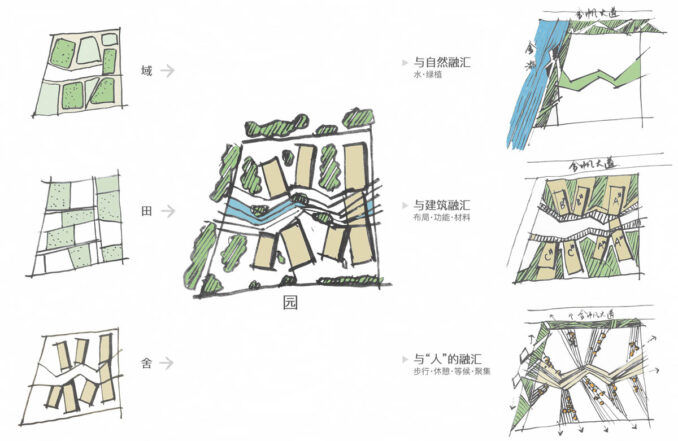
The design emphasizes the communication and interaction between the landscapes and the nature, buildings and users. For example: by connecting waters with softscape plants we achieved the reconcilement between the city and the nature. The layout and decoration are designed to fit the style of buildings to realize the overall harmony of environments. In addition, the outdoor spaces which are designed to be safe, comfortable and active, accommodate the users coming and going.
UP+S integrates the sense of art and beauty into the field functions and ecological sustainability to build a low-carbon and sustainable park landscapes. While lowering the operating costs, it provides a nature-friendly and homelike office environment which will attract high end enterprises to reside and contribute to the ecological improvement and economic development of the Aviation Town.
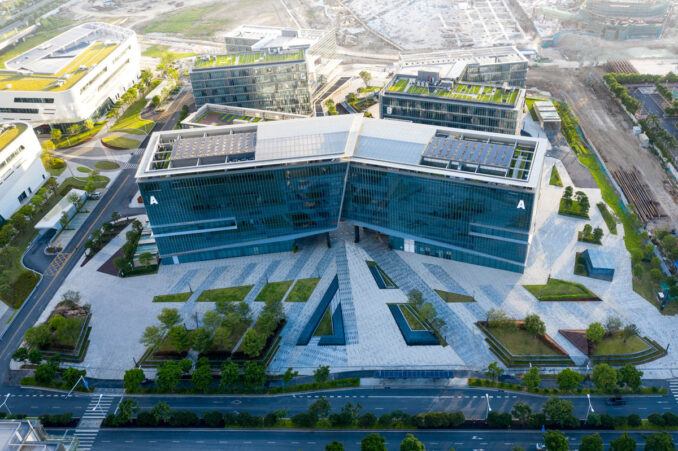
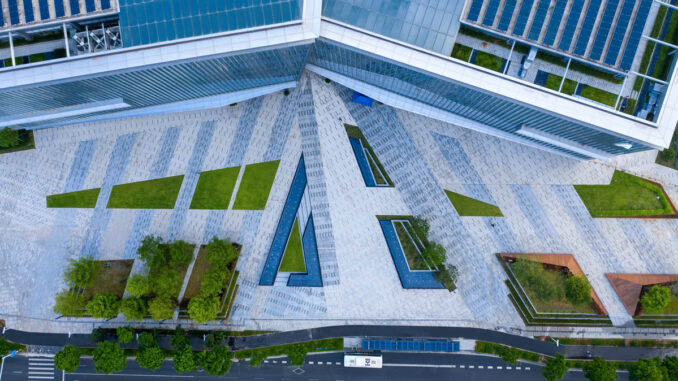
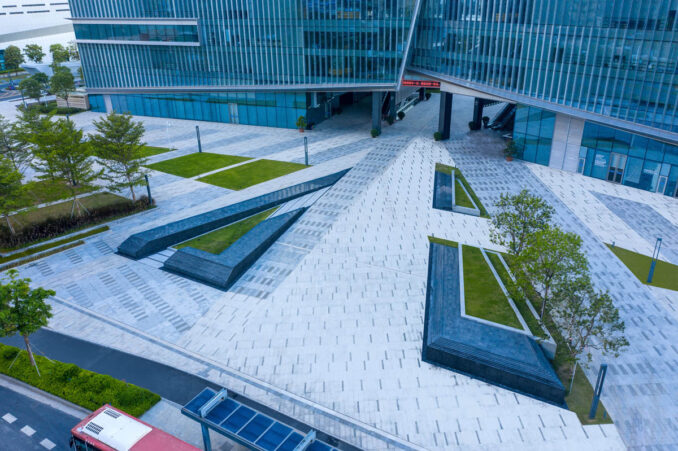
Yinghe East Road on the east of the field is the main route to enter the Service Center. At the central position a mirrored water pool combined with gradually-drop water stages is set to highlight the image of the main entrance. On both sides of the entrance a way of gradually-drop planting is adopted to weaken the height difference between the field and the municipal road.
The white and gray are used as basic colours in the ground decoration of the entrance square. With the combination of colour blocks and the linear textures the cleanness and simplicity of the space are well expressed. The setting of different layers from the high trees to lower plants and the lawn ensures the visibility and meets the requirement of the green land at the same time.
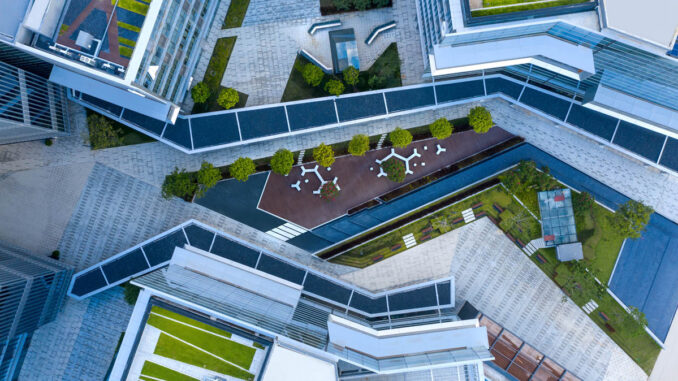
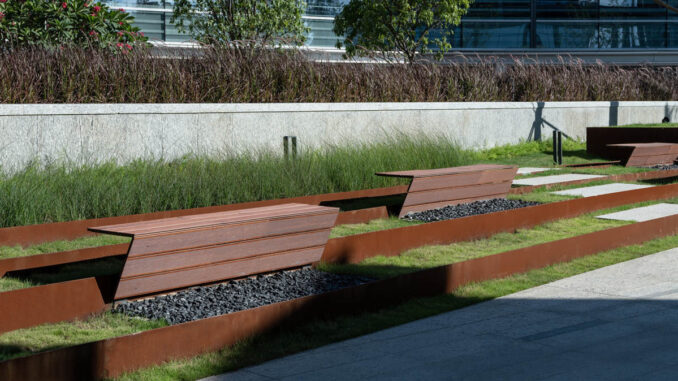
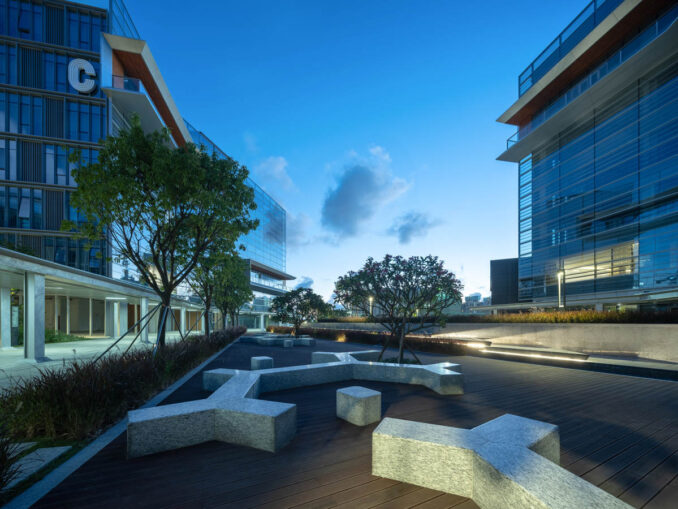
As the Industrial Service Center, full of high buildings, is mainly used by entrepreneurs and service government officials, the original intention of the landscape design is to create a number of friendly outdoor spaces suitable for staying, resting and communicating. A central courtyard with both landscape views and centripetal forces is specially wanted.
The original layout, form and structural lines of the buildings are extended in the design of the courtyard, which achieves the effect of conciseness, clearness and clear directions. The “integration” of hills, stones, woods and other natural elements is used to present the atmosphere of the theme. The rainwater garden with gradually-drop ground provides the space to rest and meanwhile it also helps to alleviate the pressure of drainage by delaying the rainwater and allowing it to seep into the ground.
Sitting down to have a break, or walking through the garden, or enjoying the shades of flourishing green tree, or hearing the water flowing downwards, or smelling the faint fragrance of flowers, people working here can relieve their stress to a large extent. The activeness and participation of the field are promoted as well.
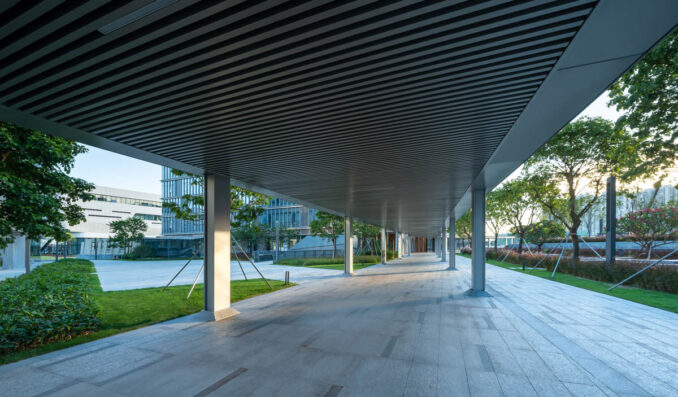
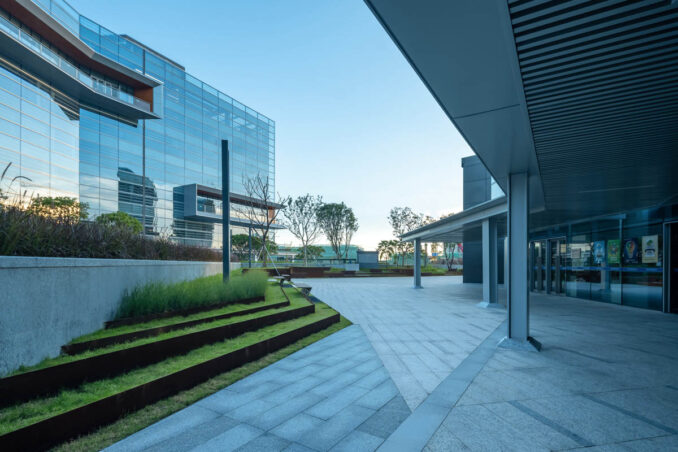
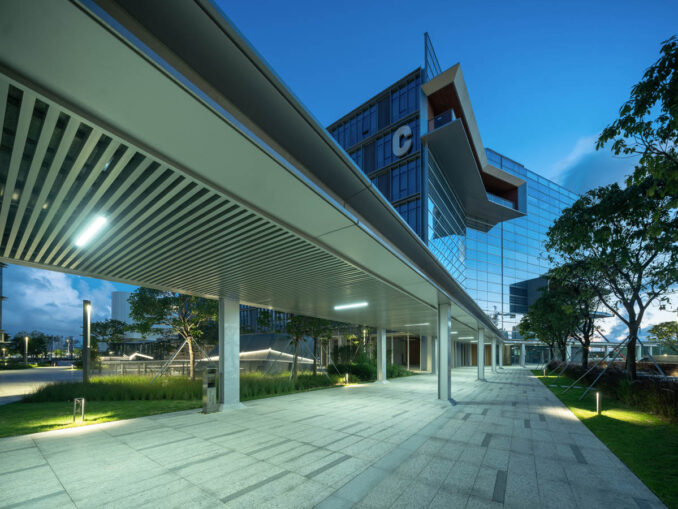
The setting of the Outdoor Corridors promotes the space liquidity of the building in the horizontal level and enriches the layers of the facades in the vertical level. They also connect the buildings with the Central Courtyard, water view platform and other landscapes to form a series of public spaces which are both enjoyable and interactive. They also provide many other possible functions such as staying, resting, chatting, reading, waiting or gathering.
Considering the subtropical climate of high temperature and rains lasting for almost the whole year, two zigzag Outdoor Corridors are set up on the side near the Central Courtyard to allow people to take a shelter while walking in the park. The comfort of walking is therefore improved.
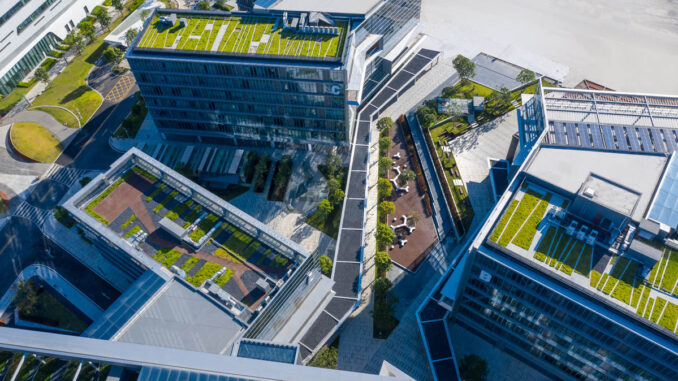
The roof surfaces of three main buildings and terrace areas are designed to be roof gardens and green roofs respectively. The design conforms to the overall landscape structure line and the rhythm of density.
The roof gardens create several three-dimensional resting and viewing areas to provide users with better views from above; The vegetation and covering of the green roof provide better cooling, energy saving and rainwater delaying functions.
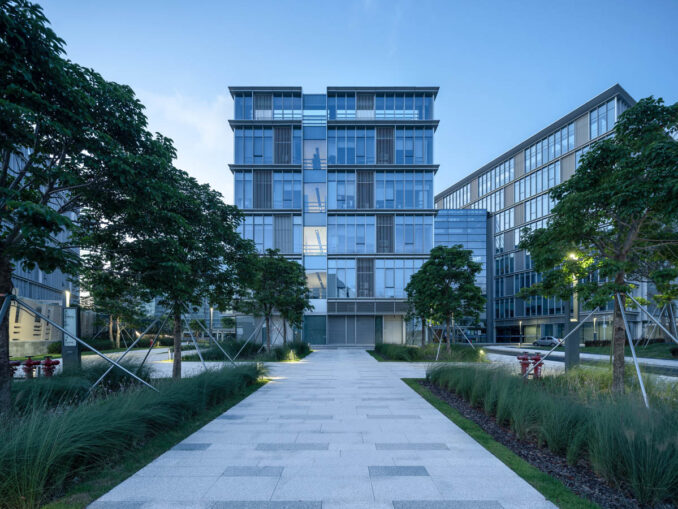
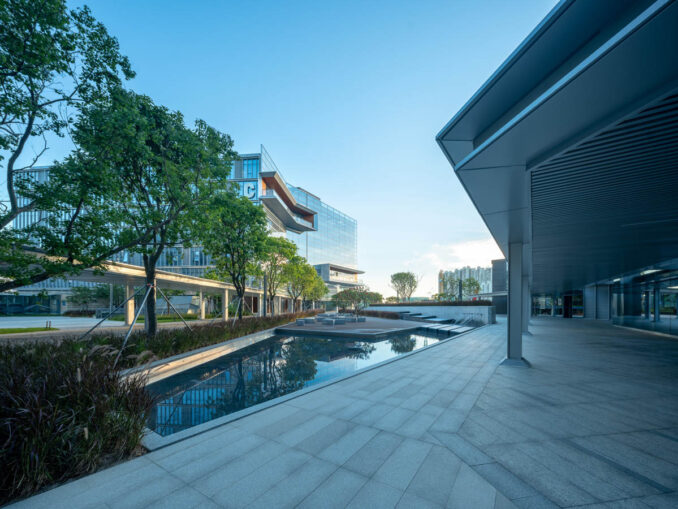
The planting of the Industrial Service Center is designed in accordance with the principles of visibility, comfort and brightness. In the upper layer trees with good shapes and postures such as Terminalia neotaliala Capuron and Bischofia javanica Bl. are main species planted and they are combined with a few flowering trees such as Handroanthus impetiginosus (Mart. ex DC.) Mattos and Chorisiaspeciosa for creating special sceneries.
In the ground layer plants of Terram operimentum are adopted with gravels as decorations so that the style is consistent with that of the linear textures of the ground paving and the contrast of color blocks. There are no curbstones in the design and the green surface is slightly lower than the pavement surface, which will allow rainwater flow back from the hard surface to the green land smoothly and to realize its functions of seeping, filtering and storing.
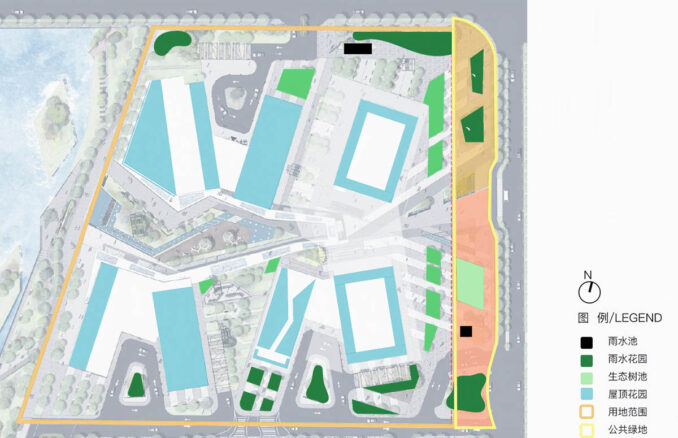
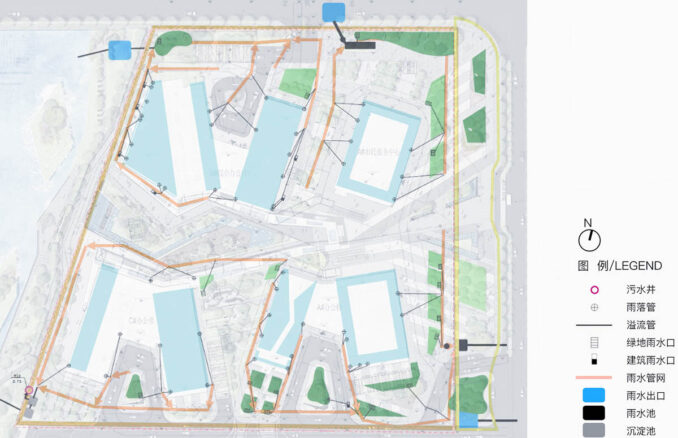
The Industrial Service Center is not only an important industrial development platform for Jinwan Aviation Town, but also a cell unit of the sponge city of Zhuhai. The overall plan of the close integration of landscapes and sponge facilities is particularly important for coping with the rainy climate in Zhuhai.
In the process of landscape designing, reasonable sponge methods are selected for different sites, so that multiple facilities such as rainwater gardens, green roofs and ecological tree ponds are well integrated into the environment to create a green, sustainable, easy-to-manage, and natural-friendly office park.
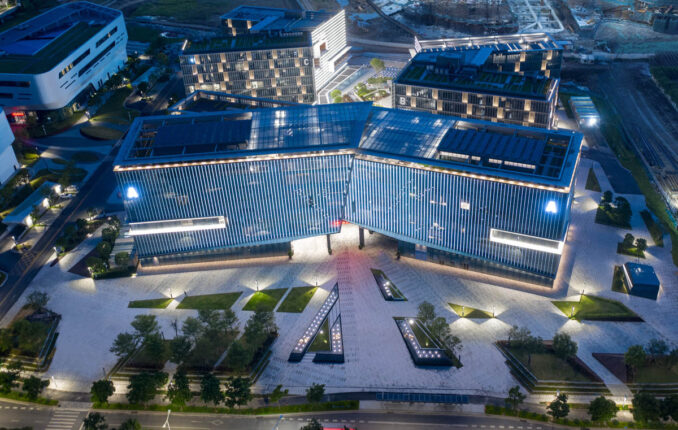
The Industrial Service Center in Jinwan Aviation Town
Location: Zhuhai, Guangdong
Landscape area: 36,466 ㎡
Client: Zhuhai Liangang Investment Holdings Co. Ltd.
Landscape design: U.P.SPACE Landscape Architecture Design Consultants Co.,Ltd.
Landscape scheme: Fan Ye, Zou Yubo, Wu Jingbiao, Liao Ganzuo, Chen Yitu, Chen Huanmin, Liu Jingjing, Huang Xiaolian
Architectural design: 10 Design
Interior design: Paring Onions
Photo credits: Lin Lv
