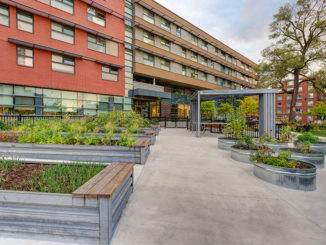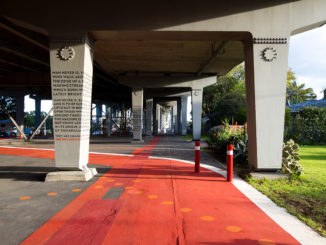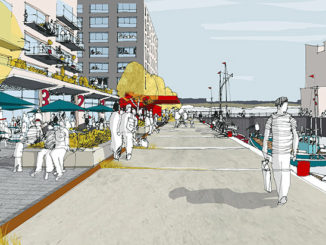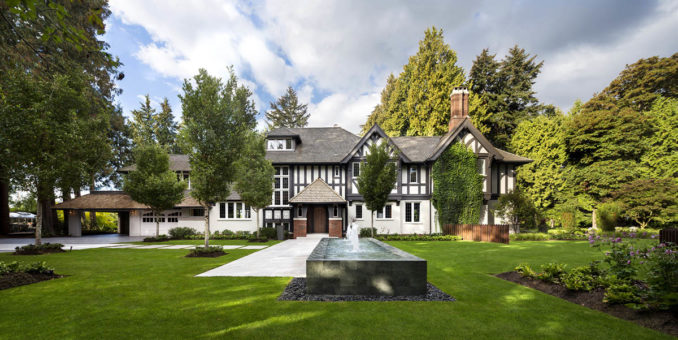
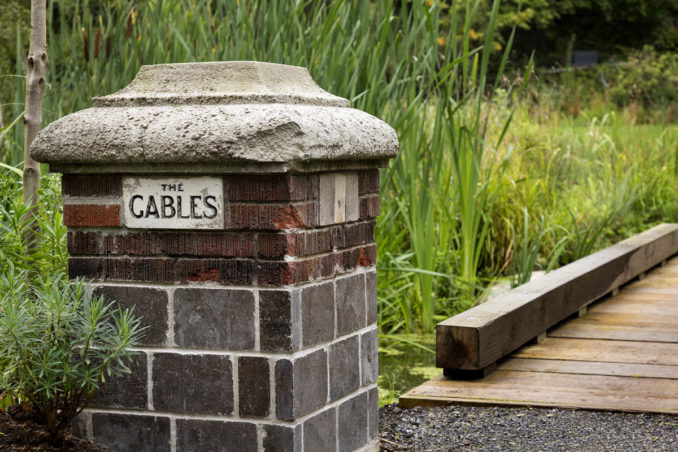
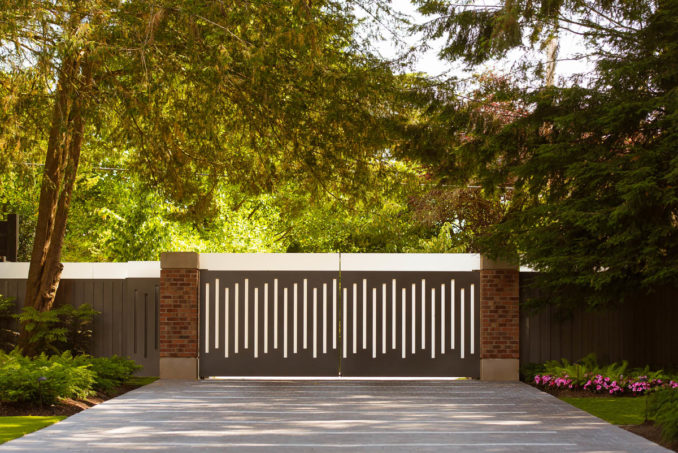
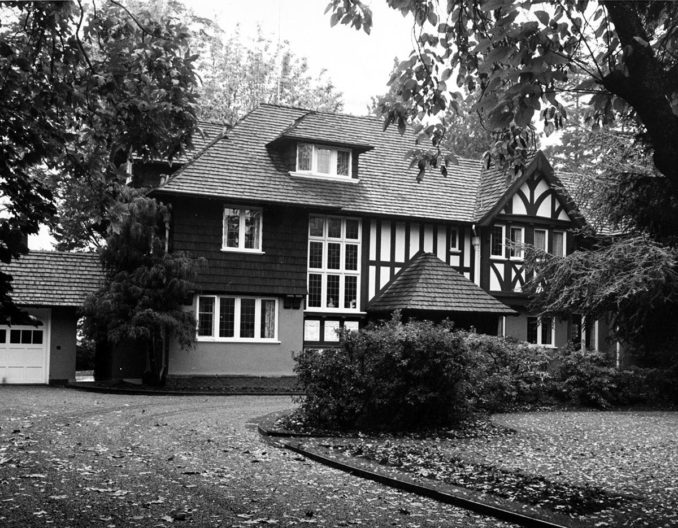
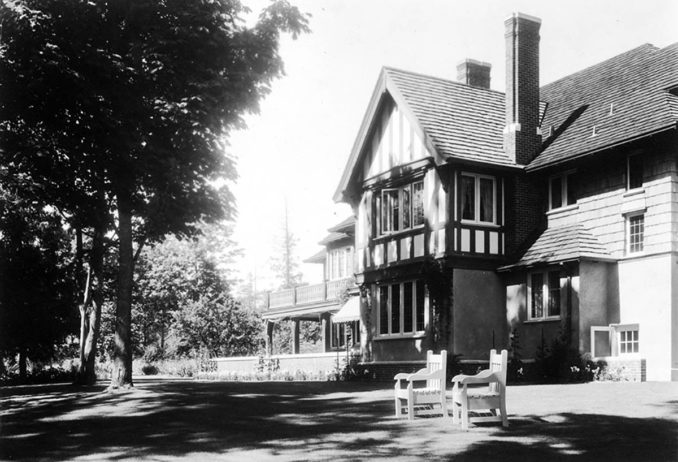
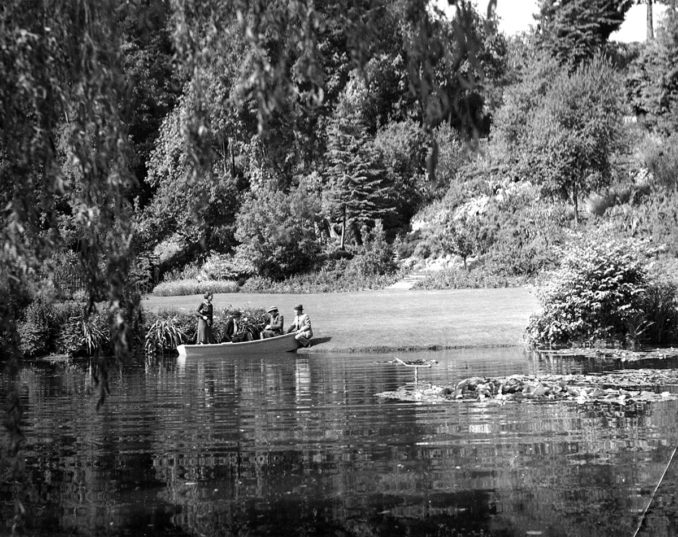
The Gables Estate is one of Vancouver’s largest historic properties, this meticulously restored and enhanced 4.5-acre estate garden is a rare gem in a rapidly changing urban region. Designed for W.G. Murrin, President of BC Electric in 1929, the stately property presented an opportunity for Paul Sangha Creative and the design team to celebrate a unique part of Vancouver’s architectural past. The approach was to enhance the components of the original house and garden and weave them with a contemporary aesthetic to bring this property into the 21st century.
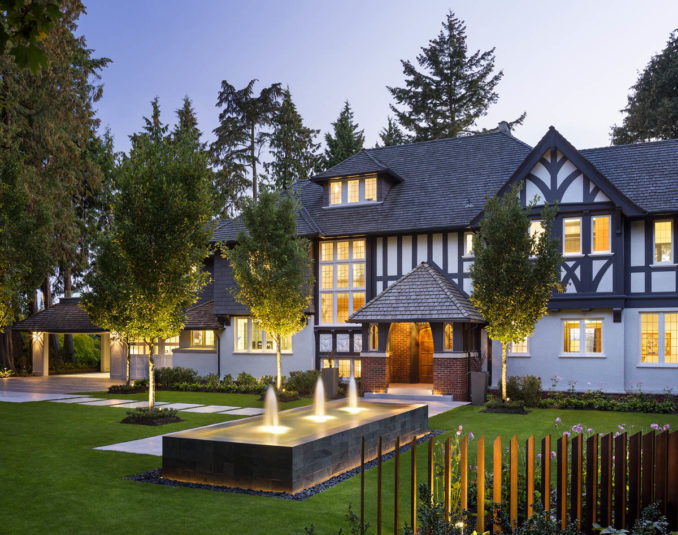
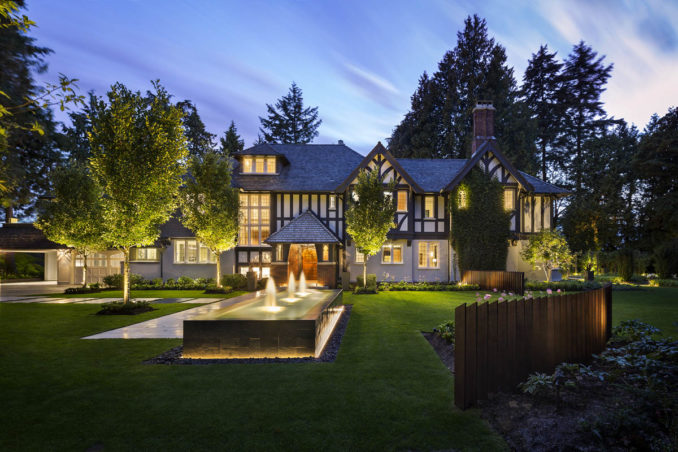
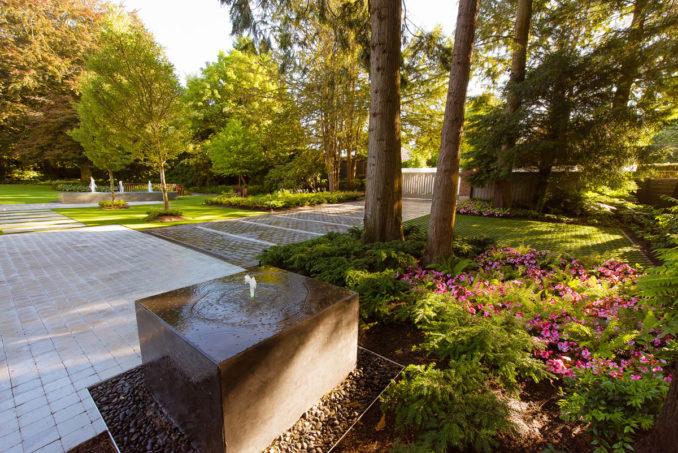
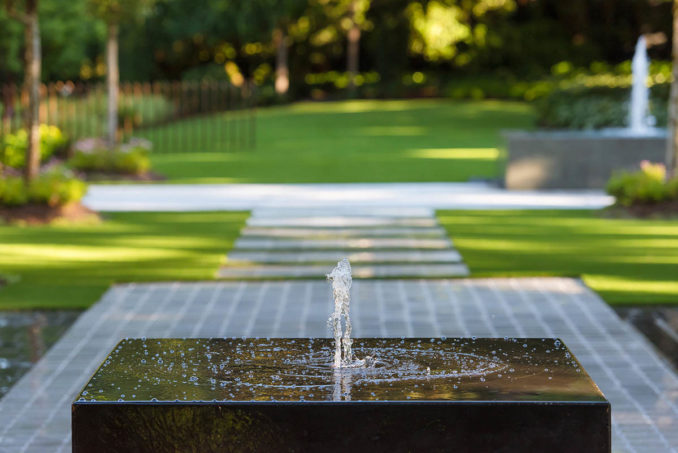
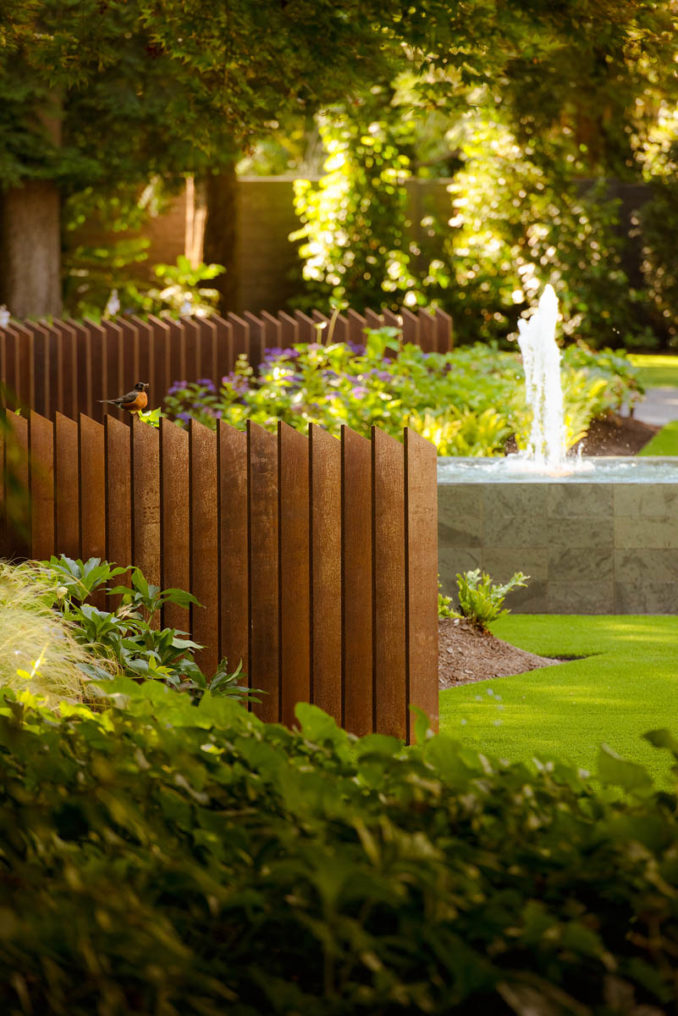
The garden sits among two levels, though remains seamless in experience. Long sightlines, generous open spaces, and borrowed views give the grounds a sense of boundless nature, while large covered patios and pool terraces provide an array of spaces for entertaining. Classical plantings are infused with native species of the Pacific Northwest, set in contrasting beds of geometric and naturalized patterns. Overall, approximately 80% of the heritage components of the home and garden were restored to their original grandeur, following heritage conservation practices and maintaining the integrity of the property’s original layout.
The team focused on sensitive adaptation rather than emulation. Early photographs of the property provided a blueprint for respecting the original design and layouts. Original elements such as the rose garden, stone walls and fountain, and trails down the embankment were all enhanced, and their original materials revived through slight refinishing.
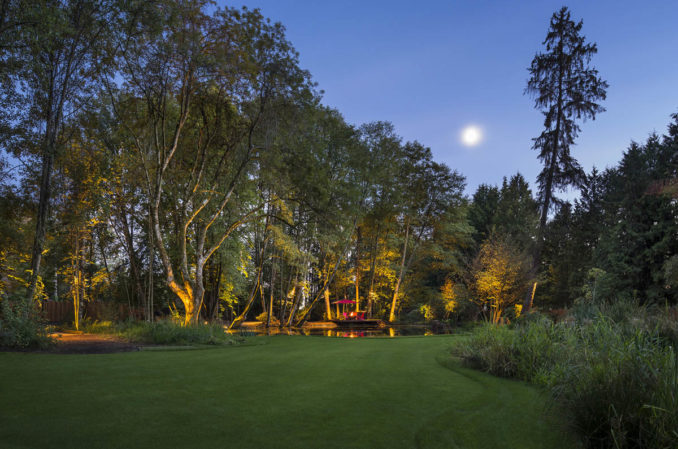
A gently sloping forested path, alongside an intricate veining of smaller paths, stitch together the two garden planes to encourage back and forth engagement. The lower garden, once overgrown, now showcases a tranquil boating pond and lush botanic garden, also original features of the property. On the upper plane, an infinity-edge pool and hot tub create a contemporary counterpoint, elevated to deck level to become sculptural elements that mirror the changing skies.
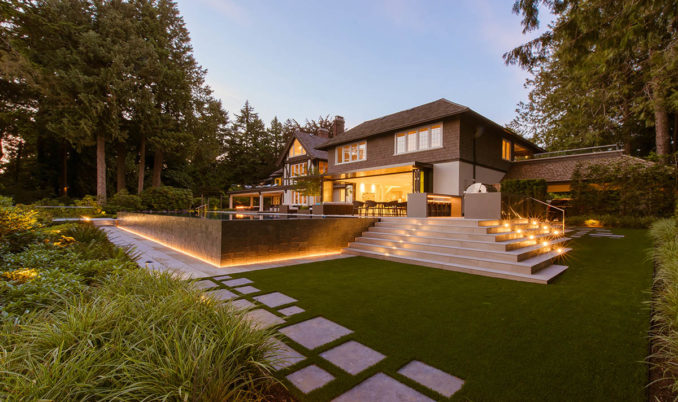
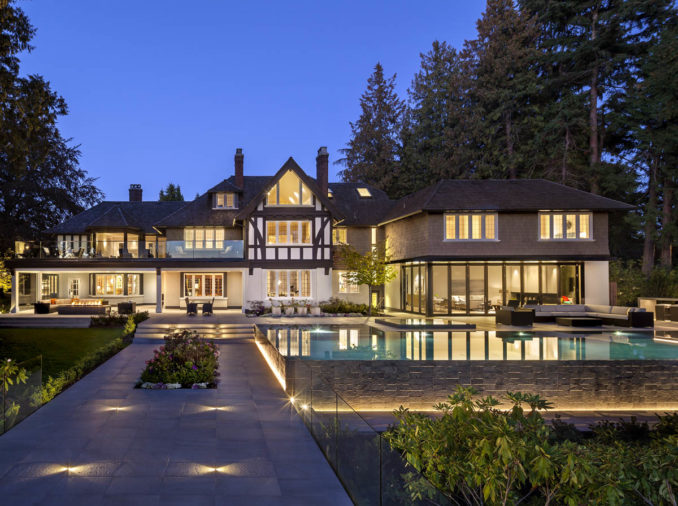
A dramatically suspended terrace projects 30 feet beyond the bank’s edge, affording breathtaking views of the landscape beyond. The team employed commercial building technologies, specifically a V-shaped structure, to float the terrace amongst the tree canopy. A Q-Deck system was utilized in a residential application to reduce wastage and amount of formwork and ultimately left in place to become a finished design element.
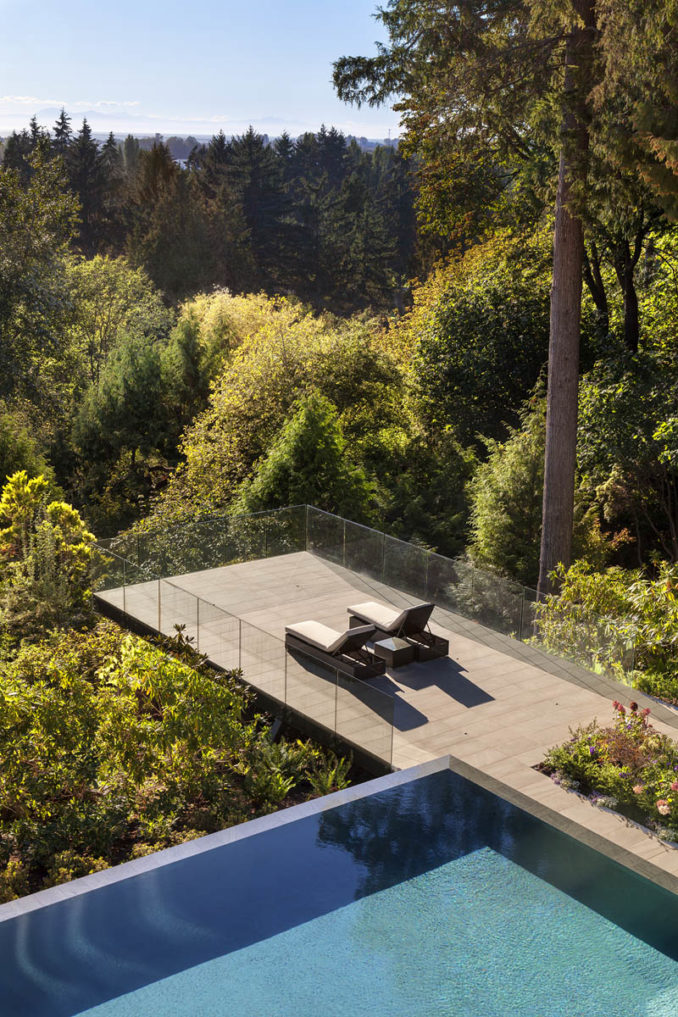
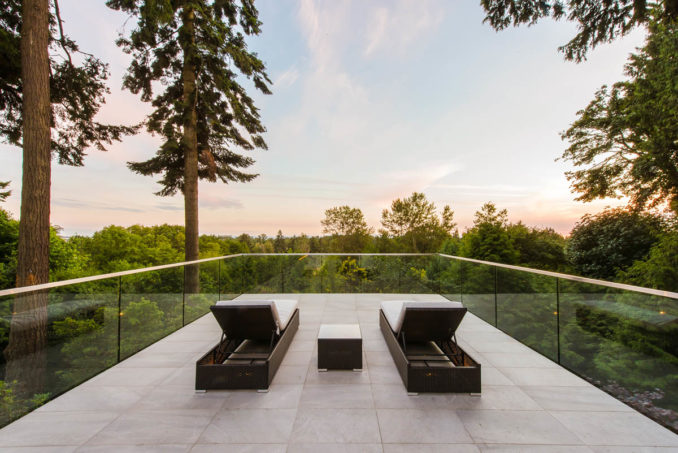
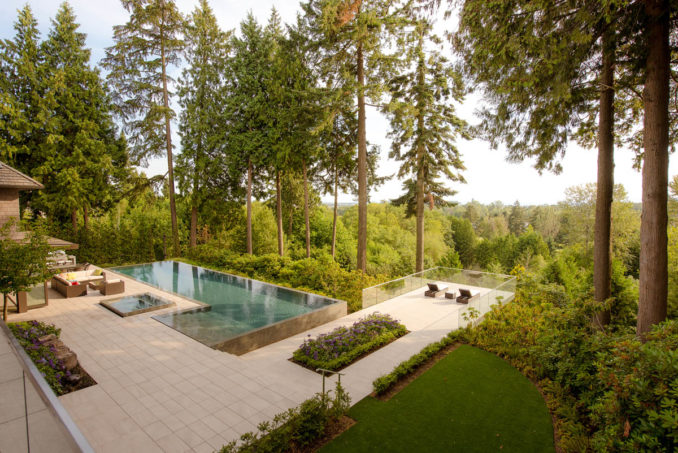
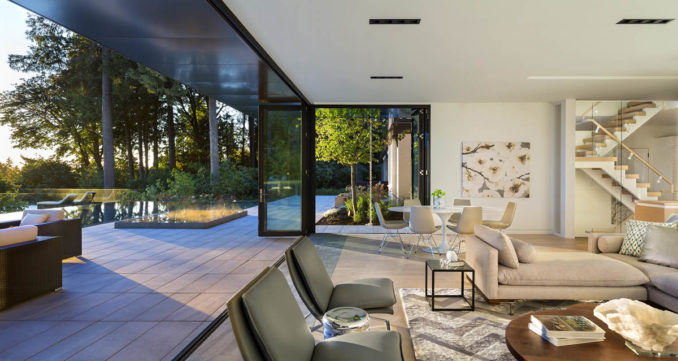
The refreshed design of The Gables Estate has resulted in only approximately 10% impervious surface coverage. Almost all major trees on the property were retained, and where needed, areas were replanted with native plants and mature specimen trees to blend with the surrounding forest.
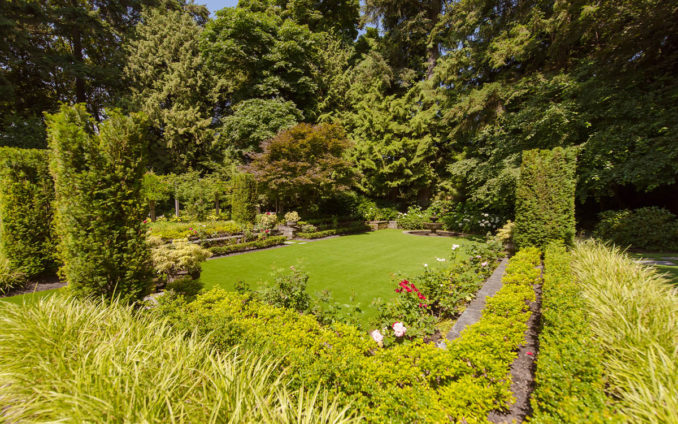
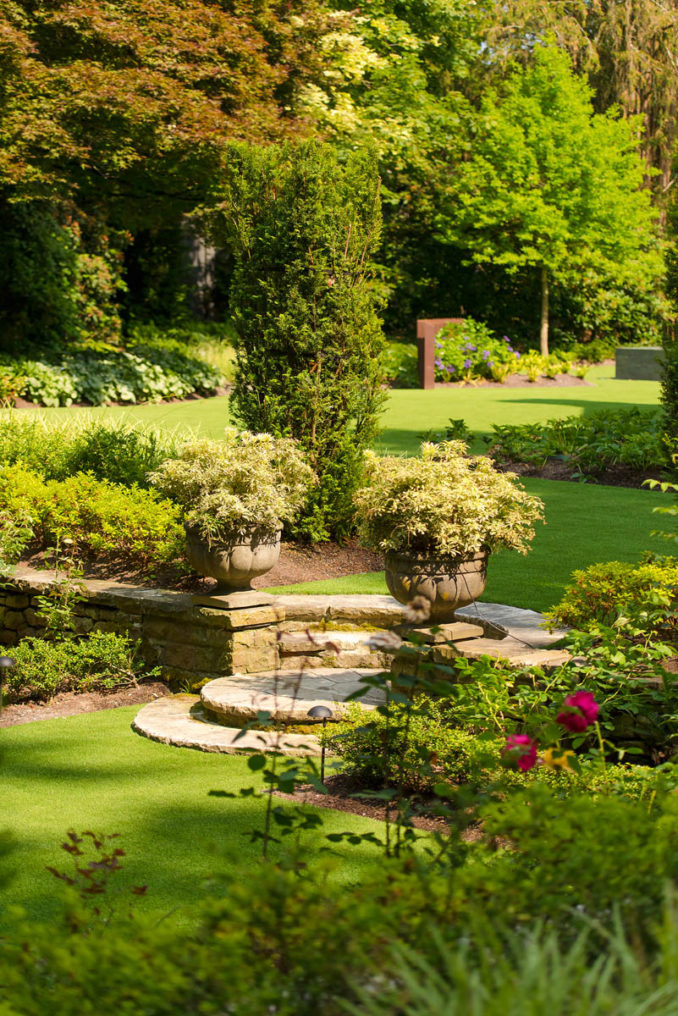
The refreshed grounds share the story of our city’s vibrant past and its meticulous restoration now allows this narrative to endure for future generations to come.
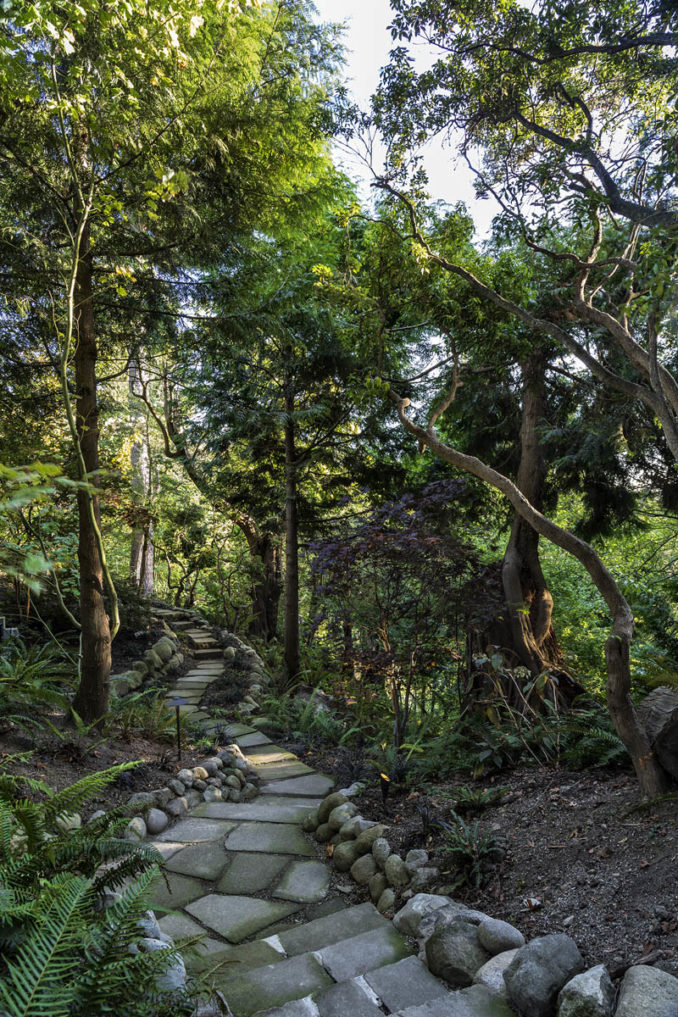
The Gables Estate
Location: Vancouver, B.C., Canada
Paul Sangha Creative – Paul Sangha, Rob Shackleford
BlueFish Design Studio Inc. – Alyssa Myshok
Scott Posno Design – Scott Posno
Lenny LeBlanc, Marino General Contracting – Joe Marino
The Sower Landscape Design – Ivan Chapdelaine
Aloha Pools – Marco Rizzo
Atmosphere Landscape Lighting – Mike Wood
No Limit Landscaping – Josh Weaver
Photography: Brett Ryan Studios & Ed White Photography

