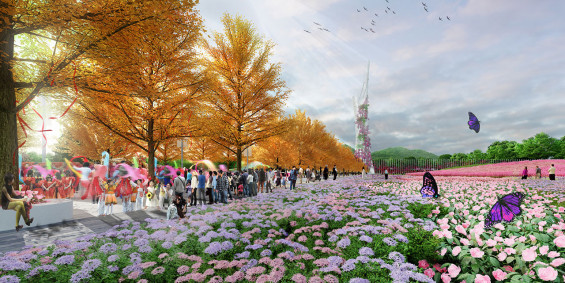
The Conceptual Landscape Masterplan is the first stage for the 80 hectare Flower Garden Park and new national tourist destination in Jiangxi province, China. It forms an integral part of a wider initiative for the new mixed use development of Flower Ocean and is planned to improve the recreation opportunities and health and wellbeing for the people of Ruichang. The significance and symbolism of flowers in Chinese culture underlies the vision and design for the park. Stunning year round ‘oceans of flowers’ will delight, engage and educate the 3 million visitors who will visit the park, and complement the hills and forests that are the natural setting for the city. A number of key principles underlie the plan.
“…the masterplan for the Park is a synthesis of many layers of design and information… at its core lies a journey for visitors during which they can choose to experience the spectacular views of the flower landscapes and theme gardens, an exploration of wetland ecology, a live show or performance, children’s learning and play, or a step back in time to appreciate traditions of classical gardens…something for everyone.”
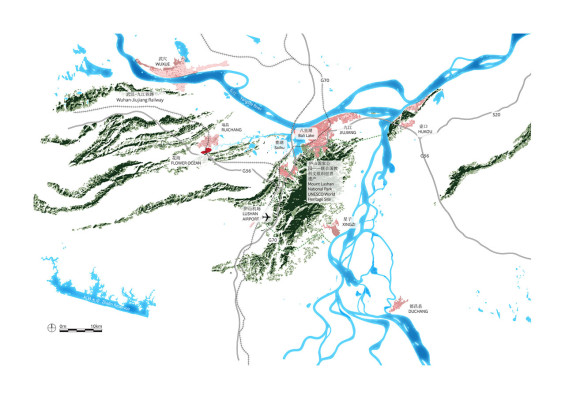
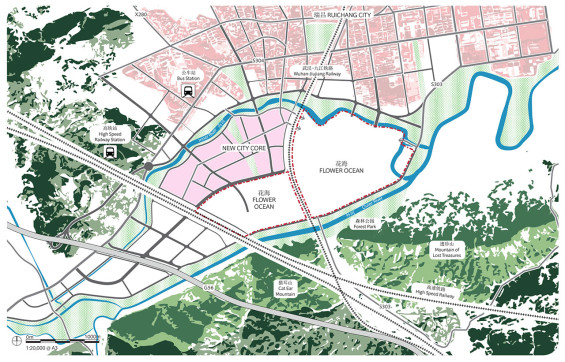
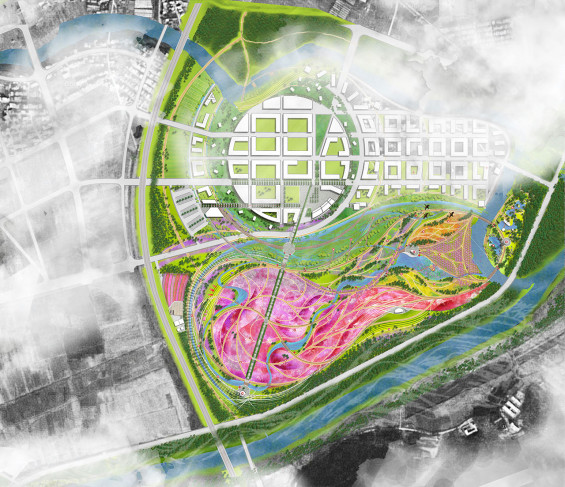
Creating Landform
Use of gentle, flowing, undulating landform provides visitors with an intimate relationship with the Park and its context. It creates dramatic vantage points to appreciate the flower landscape amid the backdrop of the mountain setting.
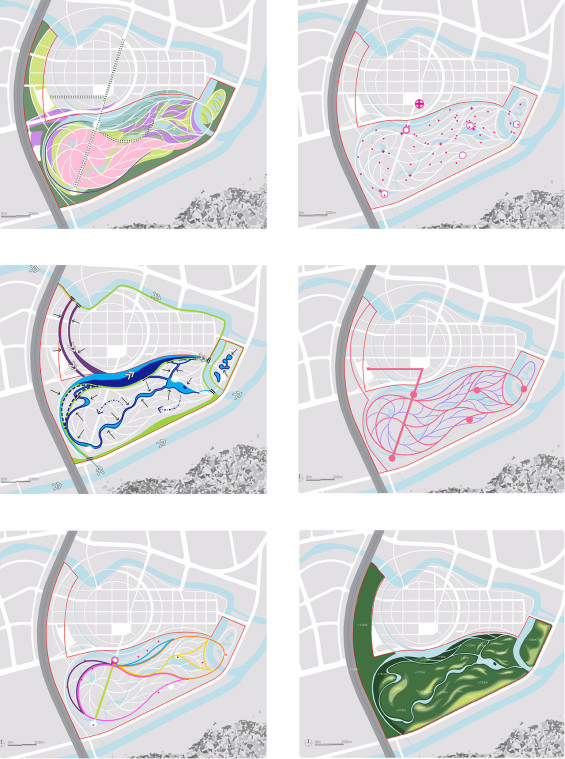
The Flower Experience
As the spatial concept developed, the physical attributes of flowers influenced the design thinking at two levels. At the larger scale the organic structure and growth and shape of flowering plants and their leaves have inspired the sinuous layout and ‘flower ocean’ in the Park. At the more detailed level, the sensory attributes of individual flowers or species groups are evident to visitors.
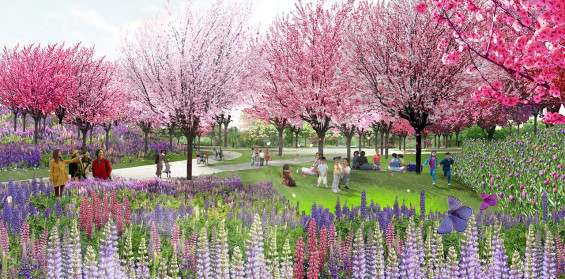
The undulating open ocean of flowers or flower landscape in the west of the Park will create large drifts of interlocking related colours (e.g. pink, purple, blue) in 5 ha ‘cells’ between the primary and secondary paths. Different varieties of colour of an individual species will be used for bigger multiples of 5 hectares or the species mix will be varied. The planting and management approach uses a range of colours which change on an annual basis, and a mix of nine flowering plants will vary the texture and experience of the flower landscape in all seasons.
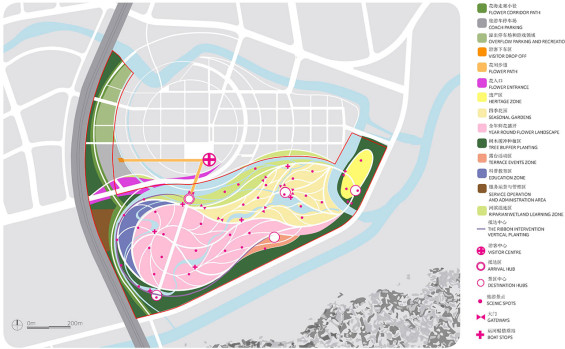
Seasonal 5ha theme gardens of flowering shrubs will form more permanent displays that will be at their best during each of the seasons. These areas will be more visually enclosed using massed flowering shrubs and trees to create intimacy. The gardens will be venues for ‘special occasions’ with planting to reflect perhaps birth, wedding, mourning or other family events.
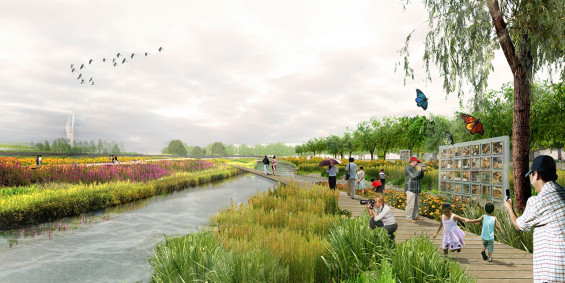
Circulation and Viewpoint Choices
A hierarchy of pedestrian paths, dedicated cycleways, and a network of canals offers a range of access options. Each has been carefully composed to ensure that they allow visitors to easily navigate and explore all or only certain parts of the Park.
The primary path network has wide paths to accommodate large numbers of visitors. These are the primary, or themed walking circuits that will be promoted by the Visitor Centre and Park map. They each originate from the Park Arrival Plaza and will be easy to follow with trails that include the most significant flower ocean viewpoints.
The designated viewpoints will be destinations in their own right, having been located to integrate with the Parks’ other hubs and gateways. The location and hierarchy of viewpoints were a critical component in the visitor experience model and master planning. They have been designed to ensure that they provide a wide range of experiences and opportunities that immerse visitors into the flower landscapes and also incorporate themes for entertainment, learning, discovery and escapism.
Quotes from the Masterplan Report
“…the organic structure, growth, and shape of flowering plants and their leaves have inspired the design of the Park…like the network of branches along which the nutrients pass giving life to plants, the visitors move along the Park paths creating animation and additional colour.”
The Flower Garden Park | Ruichang, China | Chris Blandford Associates
Design Firm | Chris Blandford Associates
Consultants | Chetwoods Architects
Client | Hua Yan Group; Ruichang Government, Jiangxi
Image & Text Credits: © Chris Blandford Associates Ltd

Nice masterplanning, solid visuals 😉