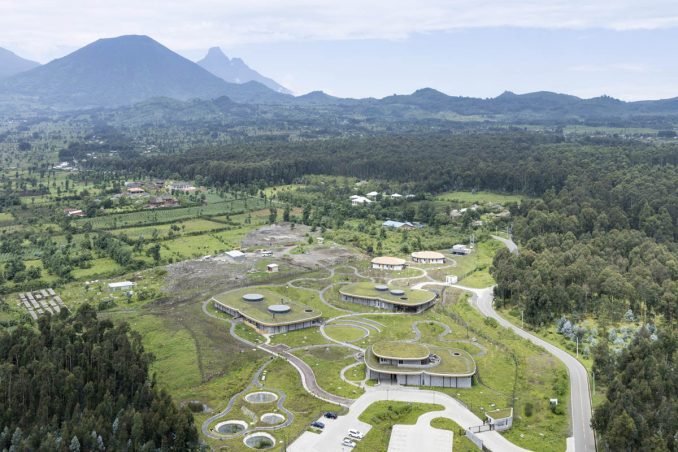
The Dian Fossey Gorilla Fund has a long history in Rwanda and is the world’s largest and longest-running organization focused entirely on gorilla conservation. Its work is founded on the belief that successful and sustainable conservation requires the involvement and engagement of local communities, both human and non-human. This has led their work to combine daily protection of gorillas and scientific research with the training of conservationists and helping local communities. Even with dramatic growth in their programs since they were established in 1967, they continued to operate out of rented facilities that were not built for their unique needs or offer adequate space to support their mission to make gorillas an entry point for a lifetime of conservation activism.
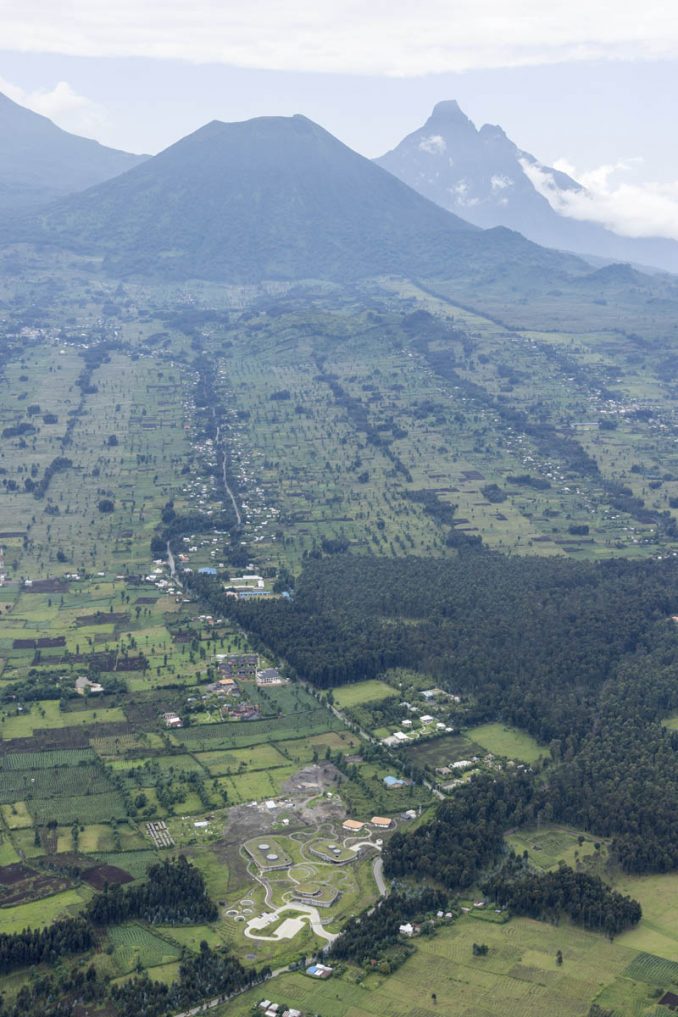
Thanks to a generous lead gift from The Ellen Fund, the Fossey Fund was able to advance its vision for a purpose-built, permanent headquarters in Rwanda. Turning 4,500 square meters of former agricultural land at the edge of Volcanoes National Park into a living laboratory will create a new experience for researchers, tourists, and locals. The campus includes three main structures – the Conservation Gallery, Research Center, and Education Center as well as additional temporary housing structures for researchers and students. Built with locally sourced materials, the campus is a manifestation of the Fund’s mission to conserve and limit its impact on the environment. Beyond the means and methods of construction, the campus achieves this through rainwater harvesting, green roofs, and promoting biodiversity through planting over 250,000 native plants and a constructed wetland to treat wastewater.
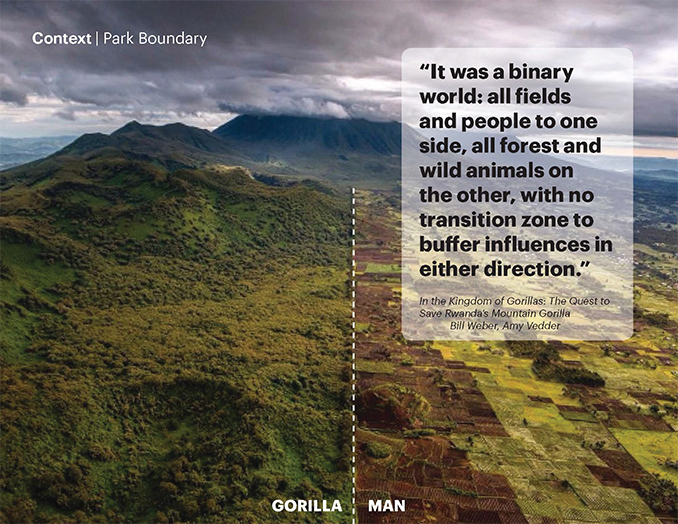
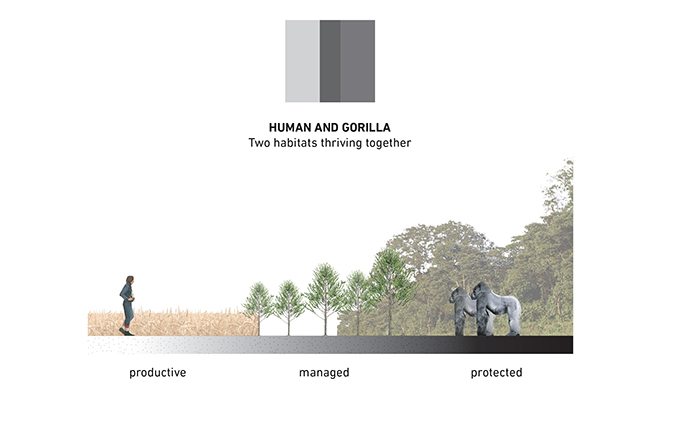
When the site was selected, the wear on the land was apparent from its soil condition and form. Conceptualized as an extension of the Volcanoes National Park, the landscape design reworked the grading of the site to ensure the site drained properly, buildings felt nested into the landscape to relate back to Dian’s tent and create micro-environments to enhance the immersive qualities of the site. While not common in the mountainous parts of Rwanda, it was important for the paths to be graded to be as accessible as possible without completely changing the character of the landscape and allowing users to still feel the changes in elevation as characteristic of a gorilla’s experience.
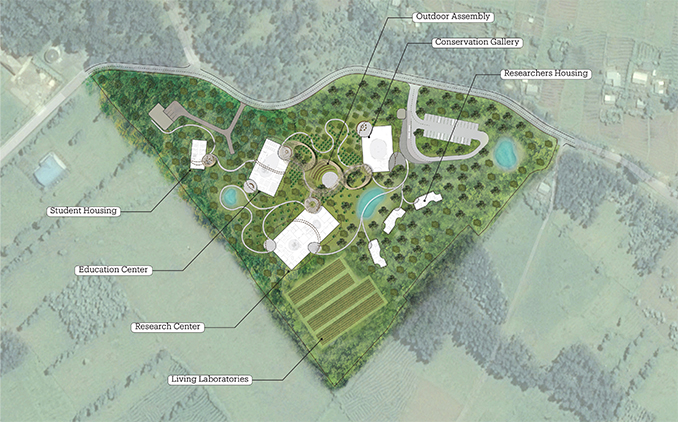
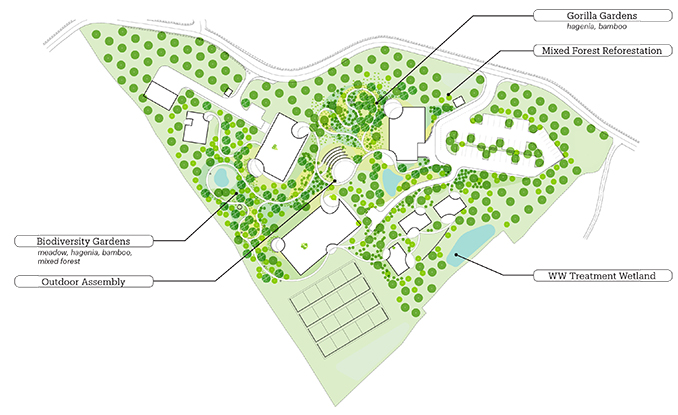
The literal and figurative heart of campus centers around the outdoor amphitheater. It holds the space between the three key buildings, further facilitating an interconnected dynamic between the programs and diverse users of the site. The ledges of the amphitheater seats are formed from volcanic stone excavated and upcycled from the site. This material language, which is carried throughout the site, not only visibly connects the site to the geology of the park but also embodies the Fund’s mission to limit its impact on the environment.
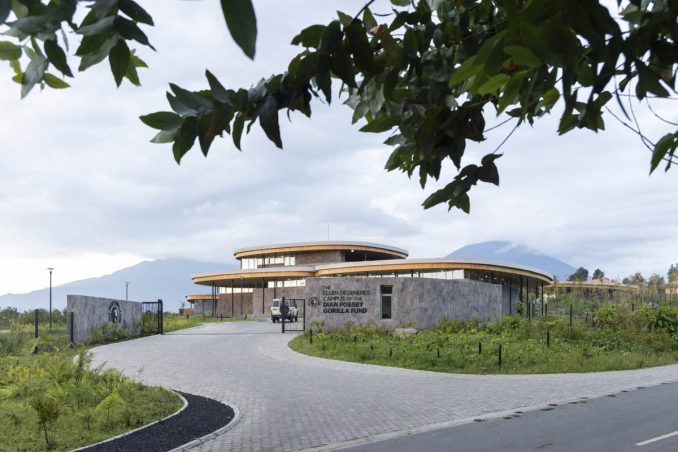
Each campus building contains different scales of interior and exterior gathering spaces to facilitate the diversity of programs. The primary exterior gathering space at each of the main buildings is inspired by the campfire gatherings at the original Karisoke Research Center. The symbolism of the hearth connects users not only back to Dian, but also to each other for a stronger shared experience.
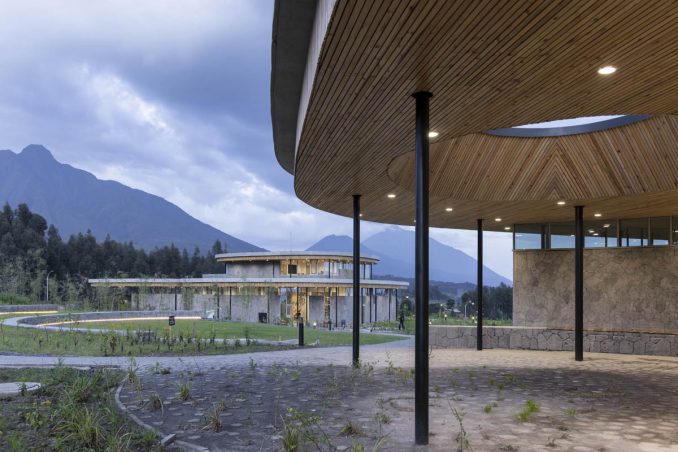
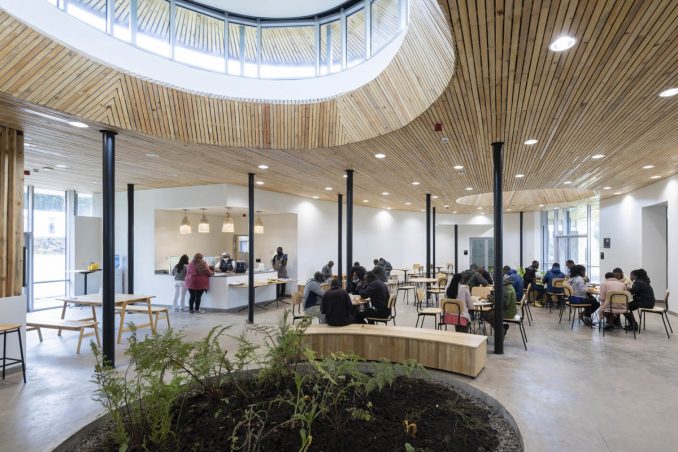
The exterior outdoor gathering spaces are each configured with a simple collection of components – varying sizes of lava rock pavers, aggregate, planting, and a seating element. The layout for each pebble uses these elements in slightly different ways to tailor space for larger gatherings, intimate reflection and circulation as needed depending on the adjacent building program. Continuing the use of a simple local material palette allows the material qualities and textures to shine.
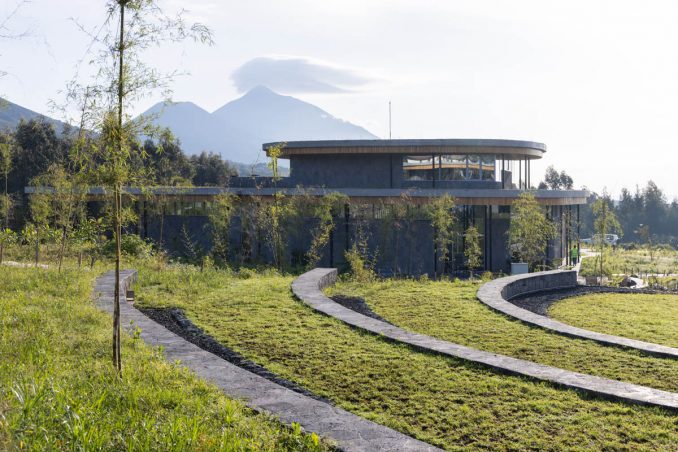
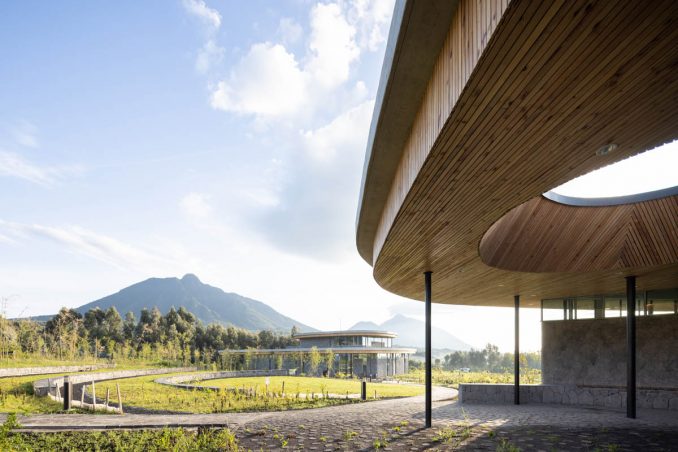
Interpretive trails enhance the experiential and programming opportunities of the campus’ living laboratory landscape. The Gorilla Trail, connected to the Conservation Gallery, extends the exhibit spacing, inviting visitors to engage with a day-in-the-life of a gorilla through pull-off moments for playing, resting, foraging, and nesting. The Biodiversity Trail connects to the Education and Research Centers and weave through immersive native planting. The curated organization of the planting tells the story of the diverse vegetation zones across the elevations of the park and the critical gorilla habitat. A final trail near the naturalized wastewater treatment wetland gives visitors a glimpse of the Fund’s sustainability initiatives at work. These trails not only create interactive opportunities for visitors to engage with the campus but increase access to a microcosm of the gorilla experience for those who are unable to access the park fully and provide an environment for the scaffolding approach to learning – reaching a broader number of visitors regardless of their previous knowledge or interest.
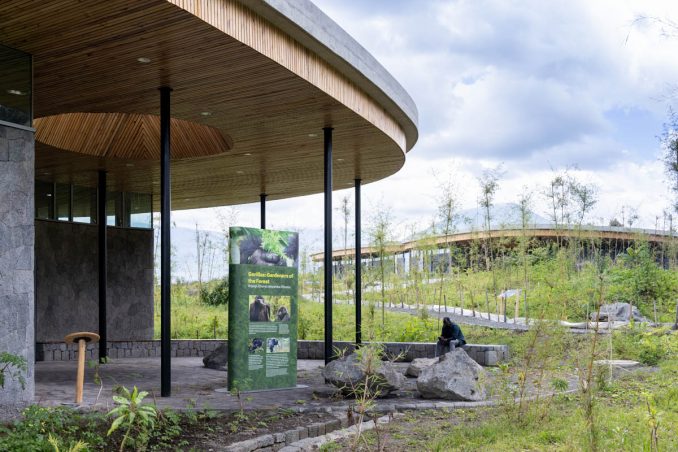
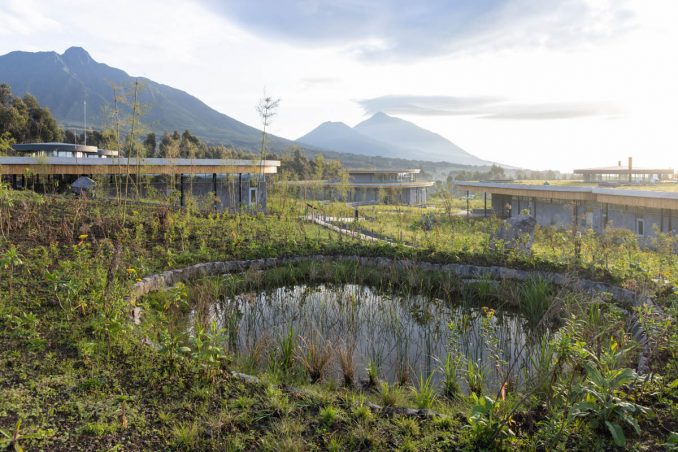
The design team and Fossey Fund’s intent was to design a regenerative landscape and green roofs to complement and expand the surrounding habitat for other fauna that share the same space as the gorillas to rebuild the strength of the adjacent ecosystem. The plant palette for the campus was informed by the communities found within Volcanoes National Park – the mixed forest, bamboo forest, hagenia forest, and grassland ecologies. The variation in flora is due to the large altitudinal range within the park, a variable that is not present within the boundaries of the campus site. To obtain the specific plant species and quantities needed, MASS worked with local experts and community members to set up nurseries to propagate the plants needed for the campus. The campus serves as a living laboratory to monitor the success of these native species and the impacts the new plantings have on their habitat. Since construction, site users have already started to notice the return of pollinators, birds, and other animals to the site. Researchers will now be able to study key ecological processes on a smaller scale right on campus. There is hope that the campus might help inform future park expansions currently being considered by the Rwandan government.
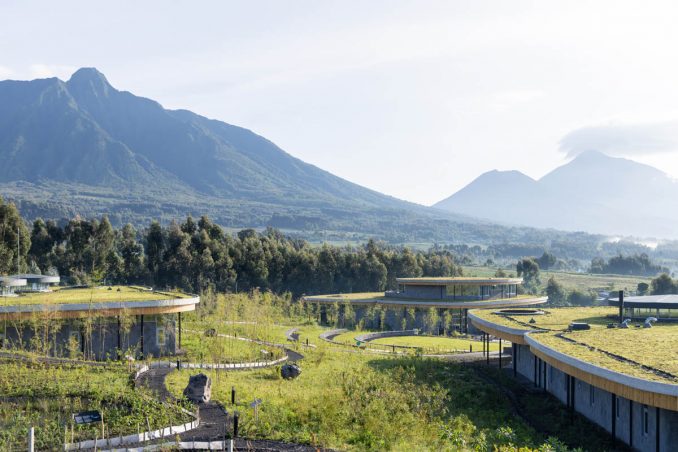
The Ellen DeGeneres Campus of the Dian Fossey Gorilla Fund
Client: The Dian Fossey Gorilla Fund
Architect: MASS Design Group
Landscape Architect: TenxTen Studio and MASS Design Group
Civil Engineers: MASS Design Group and Oak Consulting Group
Structural Engineer: MASS Design Group
M&P Engineers: MASS Design Group
Electrical Engineers: BuroHappold Engineering
Environmental Engineering: Transsolar
Construction: MASS.Build, MASS Design Group
Constructed Wetland Consultants: Sherwood Design Engineers, Jacques Nsengiyumva
Furniture Design & Fabrication: MASS.Made, MASS Design Group
Exhibit & Wayfinding Design: MASS Design Group
Exhibit Fabrication: Formula D Interactive
Immersive Theater: HabitatXR
ICT & Security: Techno Engineering Company
Wayfinding & Signage: MASS Design Group
Media: MASS Design Group
Text: TenxTen Studio and MASS Design Group
Photo: ©Iwan Baan
Image Credits: as captioned
