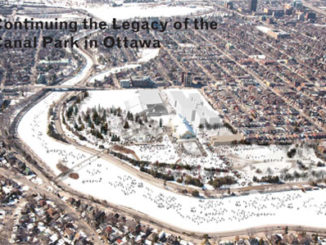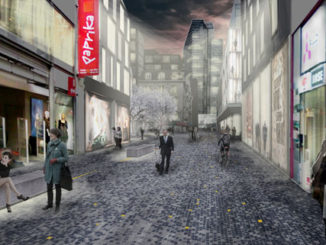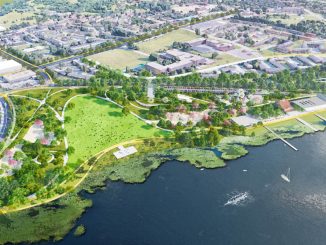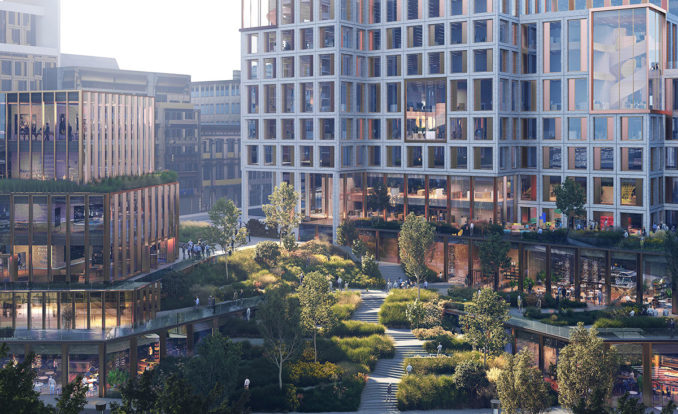
Team DELVA Landscape Architecture | Urbanism in collaboration with C.F. Møller Architects and B2Ai win 3rd prize for design of LOI 130, the new EUC premises in Brussels.
Happy and proud to share this proposal. 30 international teams were invited to design the new premises for the EU Commission in Brussels. DELVA, C.F. Møller Architects, and B2Ai won the third prize. The team’s design for this flagship of the EU embodies openness, inclusivity and accessibility, with the aim of setting new standards for a sustainable future. It includes offices, childcare centres, restaurants, shops and a visitor centre that can welcome up to 345,000 people a year.
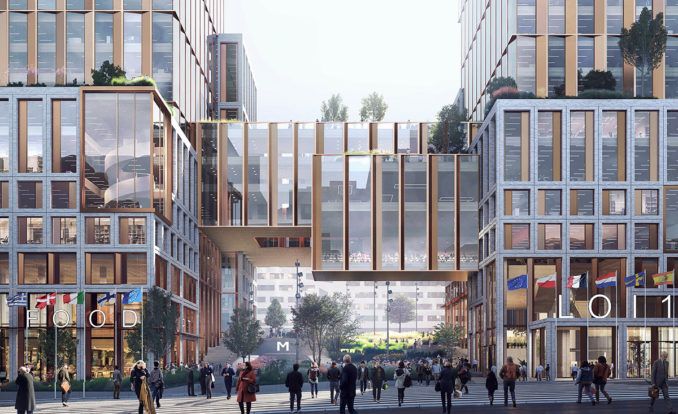
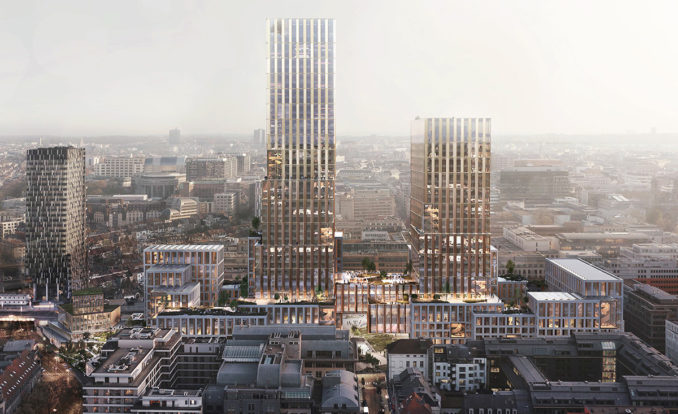
DELVA’s design of the outdoor spaces champions the notion of our natural European landscapes as our common ground. These diverse landscapes unite across borders and reflect values of democracy, inclusivity, sustainability and equality.
Natural European Landscapes
Our natural European landscapes are our common ground. The diverse landscapes unite across borders reflect values of democracy, inclusivity, sustainability and equality. The design of the outdoor spaces for EUC are therefore directly based on this patchwork of European landscapes. Through a simple but rich and sustainable design, the values of the EUC are transferred into the urban fabric.
Five main native tree and plant communities found within the landscapes of the European Union find their way to EUC: Atlantic, Boreal, Alpine, Central and Mediterranean. Atlantic landscapes native to Belgium form the basis of the transformation of the lower areas: the Maelbeek valley and streetscapes. The topography of the Maelbeek valley is used to create an urban landscape that offers beautiful views of Brussels and creates a green pedestal for the new building complex. The public spaces offer plenty of seating spots in the sun, as well as allow for shaded enjoyment of the outdoors.
An
integrated approach
A
green network stretches across the slopes, courtyards and roof gardens.
Depending on their position and climatic conditions, plant communities and tree
species from the different European landscapes will be used. Alpine species
will find their way to the higher and windier roof gardens, whilst sunlight
roof areas are more suited for the dryer Mediterranean plant groups. The
courtyards and shaded areas will be planted with Central and Boreal species.
Consequently, all public and private outdoor spaces will have their own
recognisable quality and signature. At the same time plants allow for natural
transitions and beautiful blended patterns. The landscape of EUC will thus
display an integrated approach to landscape design that highlights our common
ground: the natural landscapes of Europe.
Promises
of biodiversity
Hundreds
of trees will be planted at
site. Along with grassed areas, perennial planting and woodland planting, trees
form the main ecological and sustainable ingredient of the landscape design.
Long living native tree species make up the selection (e.g. Quercus, Pinus,
Betula, Tilia, Fagus, Platanus, Carpinus, etc). The rich bio-diverse landscape
plan adds natural life into the very heart of Brussels and brings seasonal
beauty into the heart of the European Commission. Green zones on all levels
promotes innovative remediation strategies, purifying the city air, reducing
the outdoor temperature, rainwater re-use/filtration, generating sustainable
energy, enriching materiality, minimising wind fall, ecological variety, design
excellence and most importantly creating a calming working environment that
demonstrates best practice in environmental, urban and social sustainability.
Public
and private, working and meeting
The
carefully articulated interface between buildings and public spaces form safety
barriers as well as breakout areas for relaxation, meetings, sharing knowledge,
chance encounters and spaces for health and wellbeing. The two large enclosed
courtyards are silent green spaces that enhance that quality of the working
environment considerably. Semi-covered breakout spaces for the nurseries on
site are integrated in the landscape design. These spaces also include areas
for growing vegetables and fruits thus integrating a didactic learning landscape.
A combination of pavilions and moveable furniture within the courtyards enables
flexible space for activities/meeting spaces that support a contemporary
workplace.
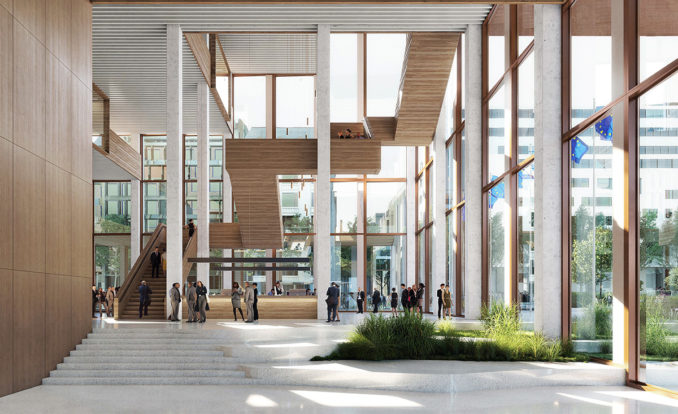
Central Plaza
The central plaza connects the city to the main entrances of the new building, cycle parking and the Maelbeek Metro Station. It is a modern, semi-covered and attractive urban space. The urban space allows for thousands of people to enter and leave the site. Planting at key locations softens the area, facilitates strategic security measures and provides calm focal points that enhance the urban atmosphere. Pavements along Rue de la Loi and Rue Joseph II have been widened in order to allow more people to use the streetscape in a safe manner. A wider cycling path and pedestrian zones will diminish the amount of mobility conflicts on site and create a generous public plinth to the large-scale building.
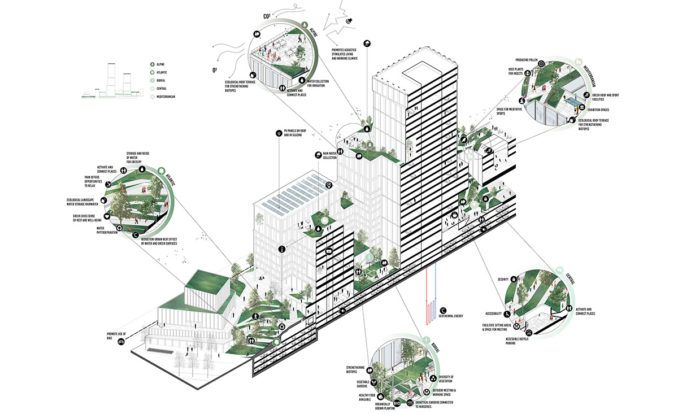
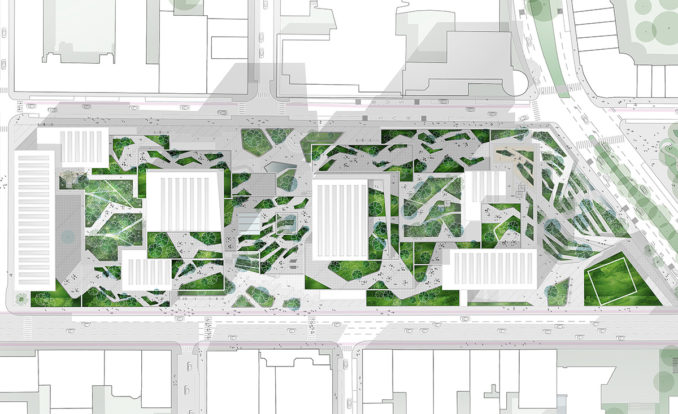
Context
Through opening up the site and
connecting it to its direct urban context, the EUC
building is rooted firmly into the city of Brussels. The site is seen as an extension to the existing park and a new exiting part of the historic Maelbeek valley.
The EUC needs a dynamic public space, not only a green one, but one that is strategically designed and equipped to compliment and counterbalance the busy streets of Brussels. The main objectives concerning the urban landscape are creating a democratic and natural heart for the EUC: an urban neighbourhood that establishes strong connections between the site and its immediate context.
Project information:
Client: European Union Commission
Location: Brussels, Belgium
Status: Competition (winner 3rd prize)
Team: DELVA Landscape Architecture | Urbanism, The Netherlands. C.F Møller Architects, Denmark. B2Ai, Belgium. Other team members: Building service engineering: VK Engineering, Belgium. Structural engineering: VK Engineering, Belgium. Transsolar Energietechnik GmbH, Germany.
Renders: Proloog.tv

