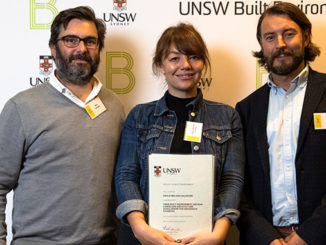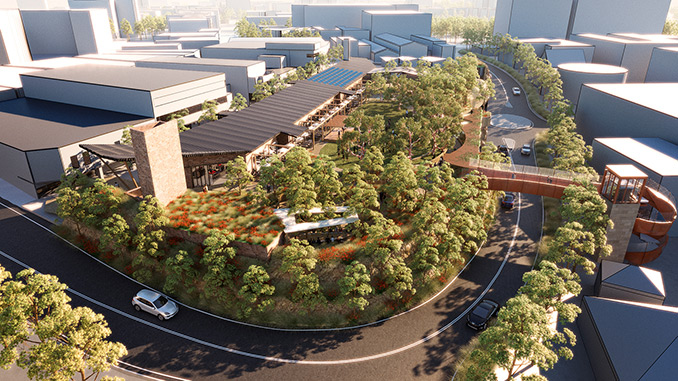
A Common……a landscape that responds to the social, economic, environmental and cultural needs of the community. A civic space – but also a shared community space…
Lane Cove is known for its village atmosphere and its rich and varied landscape, from the shores of the Lane Cove River to the Lane Cove National Park. Given its location just 10km from the Sydney CBD, like many Sydney suburbs, Lane Cove is experiencing population pressures as density increases.
To expand the capacity of the Lane Cove Town Centre for community amenity, Lane Cove Council identified the Rosenthal Avenue Car Park site as a potential public space. The site is a Council-owned asset that sits in the heart of the Lane Cove Village. Development of the site is proposed with four levels of retail and public parking below ground with the surface level proposed to function as a public open space extension of the Lane Cove Plaza.
Council sought to work with the community to create a space that would meet their needs. The funding for the project is coming from a mix of existing Council funds set aside for the Project as well as debt that will be repaid via the commercial lease arrangements made with retailers who will operate from the site.
Arcadia has been involved in this process from the outset, invited with four other teams to deliver a design concept for the Lane Cove Design Ideas Exhibition. After community consultation and integration of community comments, Arcadia’s scheme was developed for procurement of a design & build consortium to deliver project. Arcadia, working with architects, SJB and Richard Crookes Construction, then further developed the design for presentation to Lane Cove Council.
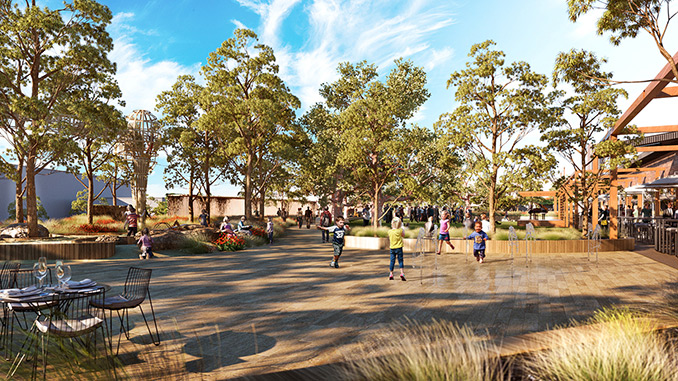
Challenges
Arcadia first sought to maximise opportunities for deep soil planting around the site, for establishment of an authentic local forest stratum. With significant residential development to the west of the site, where a series of medium density apartment blocks are approved and under construction, it was essential that the scheme preserved the Lane Cove landscape character.
Established parking and retail requirements were a serious restraint that had to be creatively embraced.
An exercise in landform and soil level manipulation was required, as a large proportion of the site and planting zone is based on podium. Working closely with the engineering and building team the structural and finished levels were coordinated with existing interface levels and negotiated for optimum public benefit, including access and views.
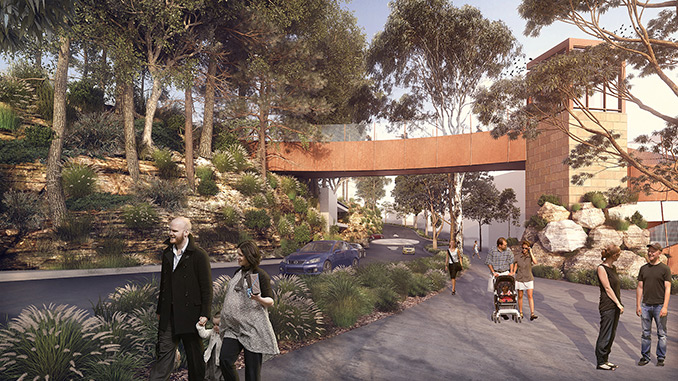
Urban Integration
In principle, the insertion of this new landscape – The Common – into the Lane Cove Town Centre urban fabric will ensure seamless flow into and around the site. The scheme harnesses pedestrian thoroughfares to create fluid movement, carrying people from the commercial core to the site with ease. Level access off Birdwood Lane aids seamless pedestrian circulation into the site, as well as creating a contemporary laneway experience.
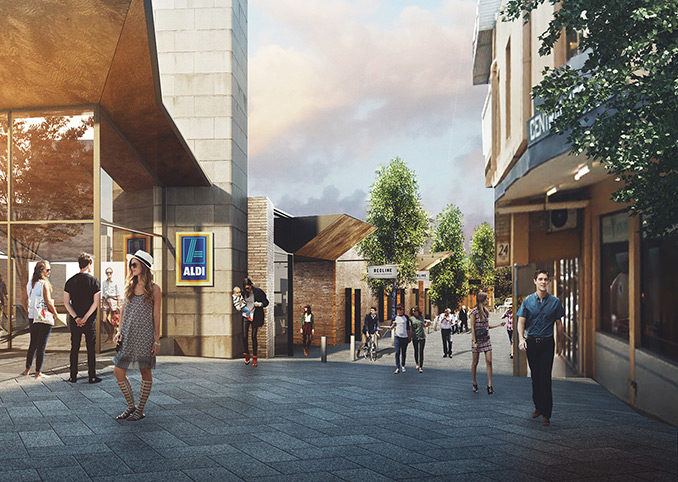
The Common has been programmed with human experience at the forefront. The design has focused on maintaining a large functional open space, of ample scale for anticipated community use and programming. The community will be able to utilise the outdoor dining and BBQ areas, with bespoke shelter and amenities. A stage and amphitheatre seating will provide functional space for performance and community events.
The social function of the space will offer the local community a place to meet, interact and have fun, with the design framework facilitating open and inclusive play and engagement. A nature themed play area, featuring tree top pods, climbing structures and sandpits is supplemented by an all ages water play area nearby. A large community plaza with a reflective water skim will provide amenity to the surrounding retailers, microclimatic benefits, as well as a flexible space, when drained, for community events.
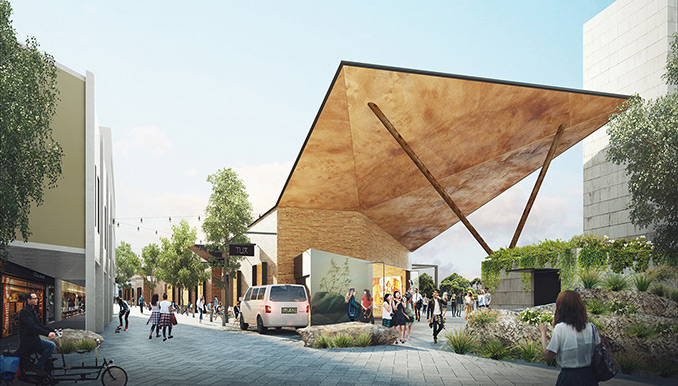
The Lane Cove environs have inspired an urban forest edge, with indigenous planting, natural materials and environmental conditions to connect people to place.
Design Approach – Architecture & Landscape Dialogue
Architecture and landscape have been woven together in a collaborative process to unite the site. The approach has been process driven with an aim to make the base building ‘disappear’, or more accurately – to belong.
On one edge the architecture must create functional urban form to attain an attractive laneway environment with a strong relationship to the existing urban fabric and ensure an effective retail experience. The opposite edge of the building presents itself to suburban Lane Cove and has utilised naturalistic design cues with sandstone outcrops and indigenous tree planting to embrace the Lane Cove landscape character.
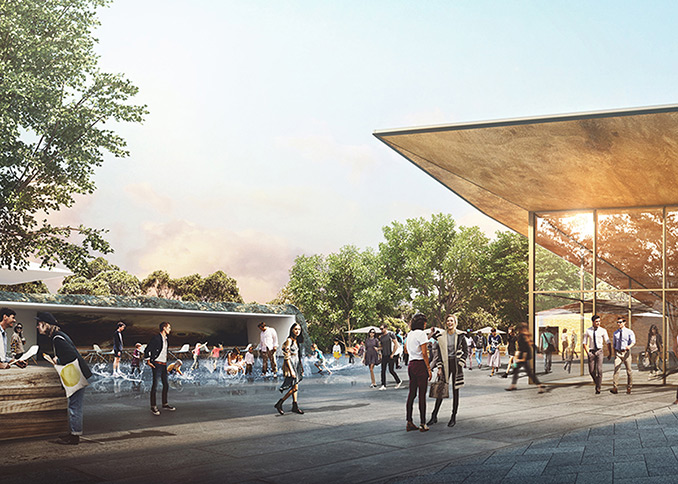
Growing with the Community
The concept for The Common offers a unique urban experience for the evolving community of Lane Cove, whilst embracing the village atmosphere and natural landscape characteristics the suburb prides itself on. With its combination of laneway and retail experience, community amenity and large-scale nature and water play, people will be attracted to the many elements of this much-needed public space.
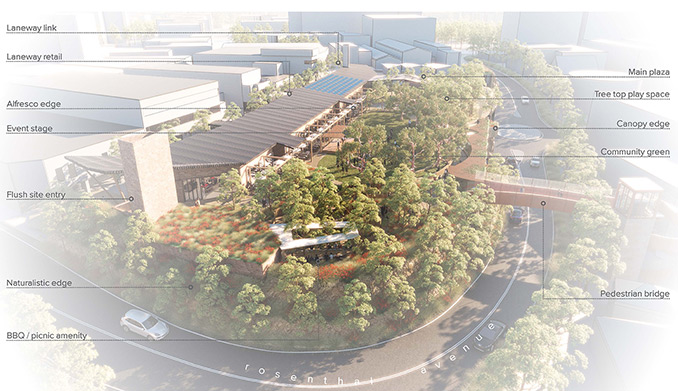
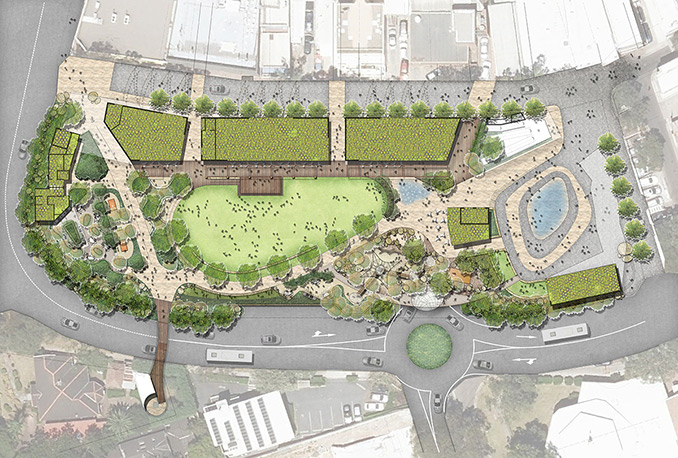
The Common at Lane Cove
Location | Lane Cove, NSW, Australia
Design firm | Arcadia Landscape Architecture
Consultants | SCP Consulting, Landscape Solutions, Bellringer Property Group, Erbas & Associates
Architects | SJB
Image credits | Arcadia & SJB

