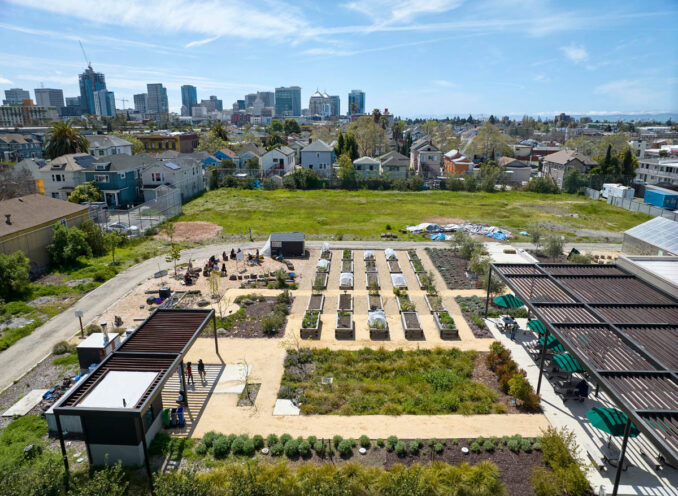
The Center is located in the heart of West Oakland, Ca The Center marries a central kitchen, culinary arts education center, and an urban farm to support 34,000 students across nearly 77 schools for Oakland Unified School District. It is designed to provide nearly 30,000 fresh meals daily to feed students and families throughout the District.
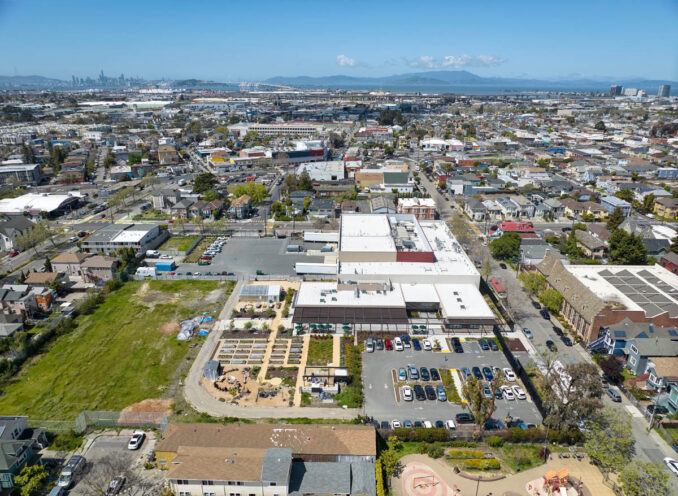
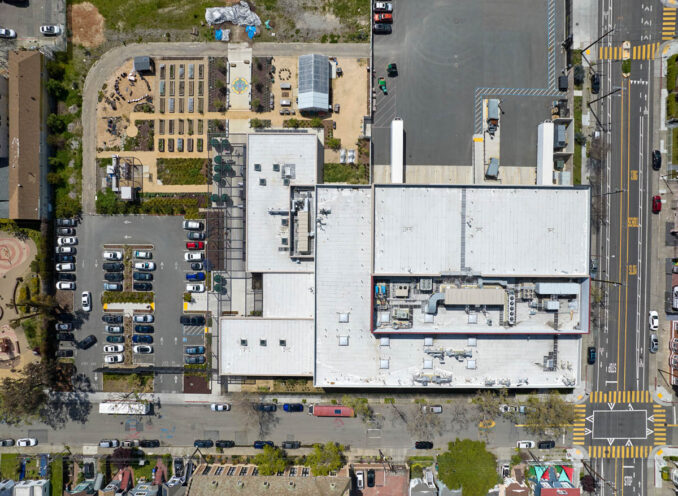
The design is organized around a large outdoor court, shaded under an expansive wood trellis. This space serves as the central hub, connecting the central-kitchen, education classrooms, and instructional garden into a single, unified space serving students, food-service workers, educators, and the community. Through large glass roll-up doors, the classrooms flow directly onto the outdoor court and then into the instructional garden and greenhouse. The classrooms include a full-service demonstration and teaching kitchen, student education space, and a second flex lab classroom supporting programming. This education center serves programs for the Oakland community, from early childhood to young adulthood.
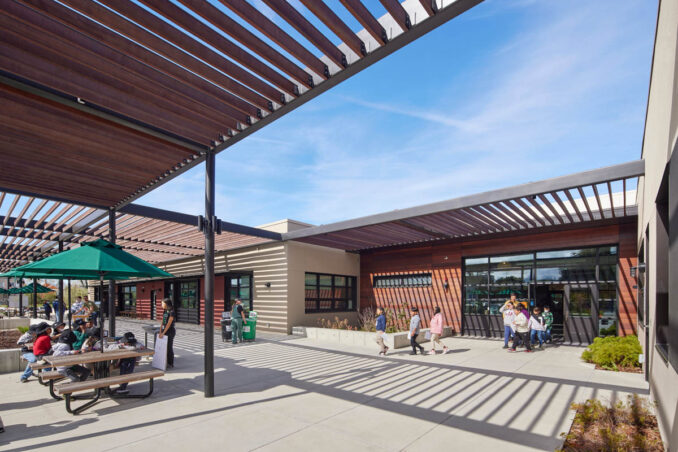
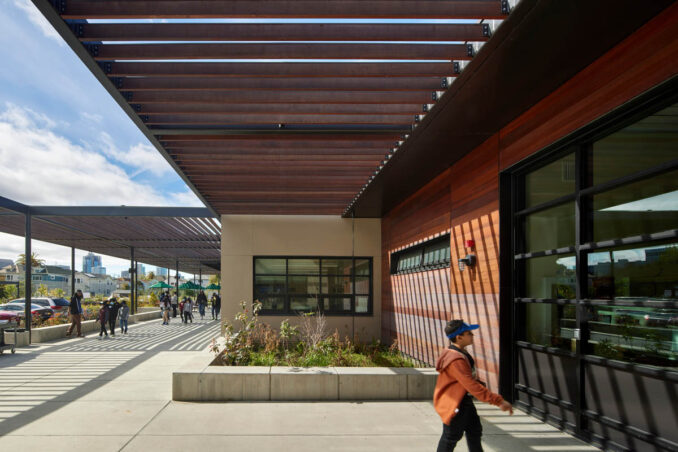
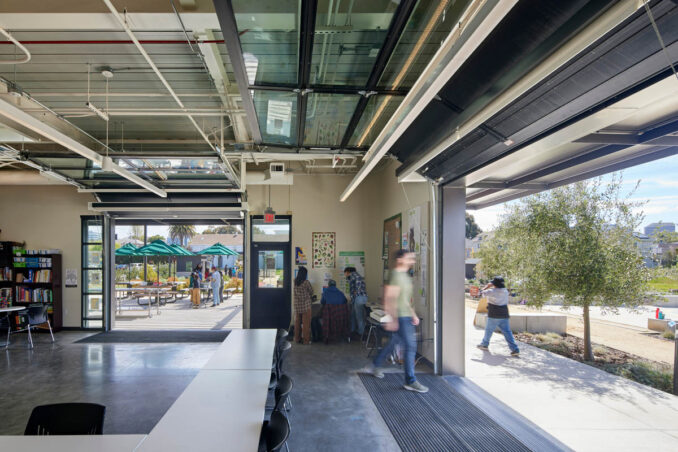
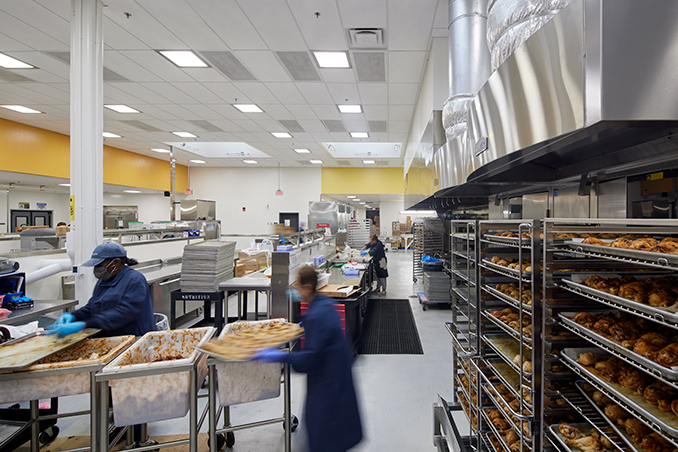
The central kitchen is designed to maximize the use of locally sourced ingredients, when possible, to create freshly prepared ingredients and meals. Ultimately, the students will experience the sights and smells of freshly created meals through bulk serving kitchens as part of the District’s broader food service plan.
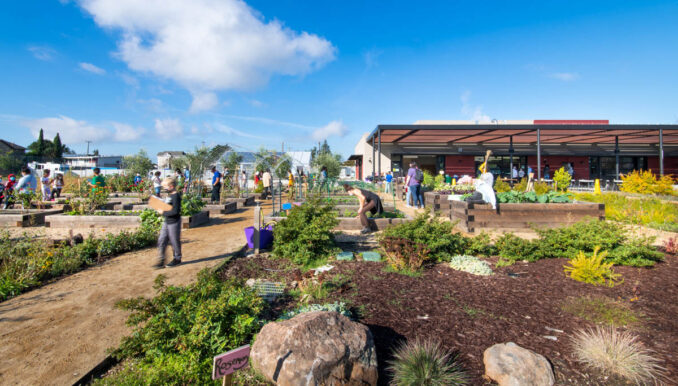
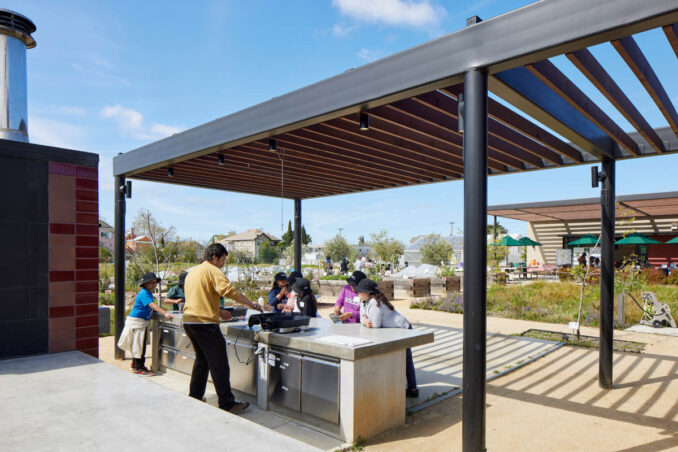
Constructed in two phases, the first phase contains raised bed sections, a fully-equipped outdoor kitchen with pizza oven, two outdoor classrooms, a greenhouse, and garden work-areas. It acts as a field-trip destination for elementary, middle, and high school children, where they can learn about the growing cycles and types of produce, and then pick and prepare a meal. The future farm will offer science, health, wellness, urban agriculture, career-based learning opportunities for high school students, and adult education programs to support the broader community. The space’s greenhouse produces all starter plants from seed to support school gardens across nearly 60 schools within the District. The District is currently planning the second phase to create an urban farm, community garden, and nature play space with the undeveloped portion of the site.
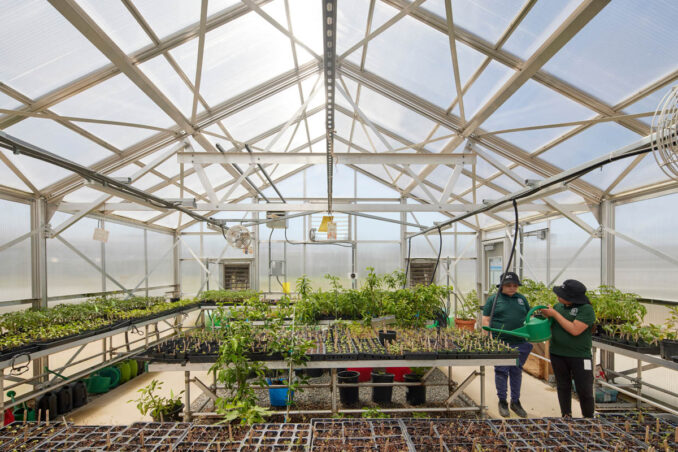
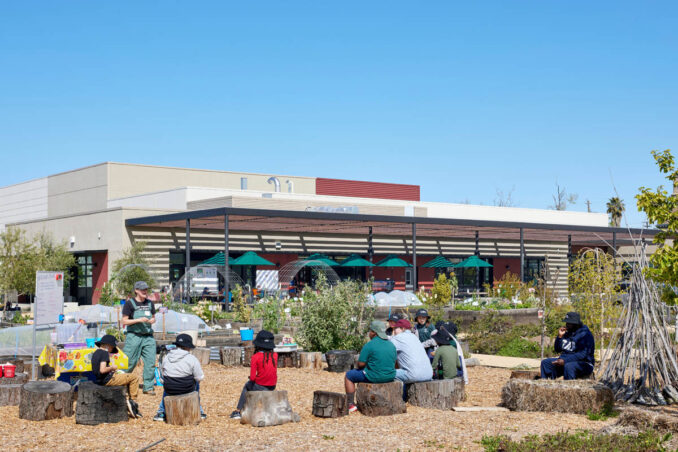
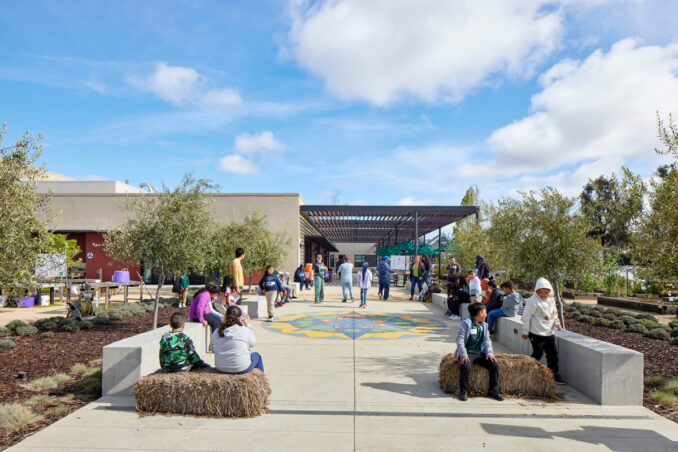
The Center
Location: Palo Alto, California, USA
Architect of record: CAW Architects
Landscape architect: Bay Tree Design, Inc.
Engineers & Builder/Contactors: C. Overaa & Co., Tulum Innovative Engineering Inc, Eclipse Electric of CA
Construction manager: Cumming Group
Associate architect: Dialog Design
MEP engineer: Integral Group
Food service designer: Webb Design
Structural engineer: SOHA Engineers
Civil engineer: BKF Engineers
Photography: Bruce Damonte Photography unless otherwise captioned
