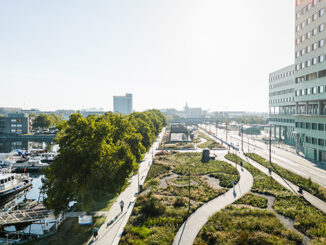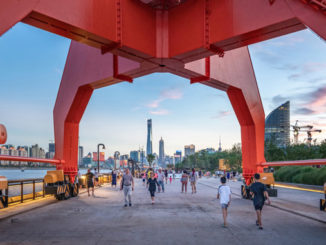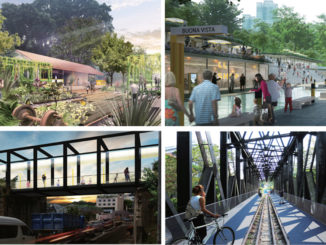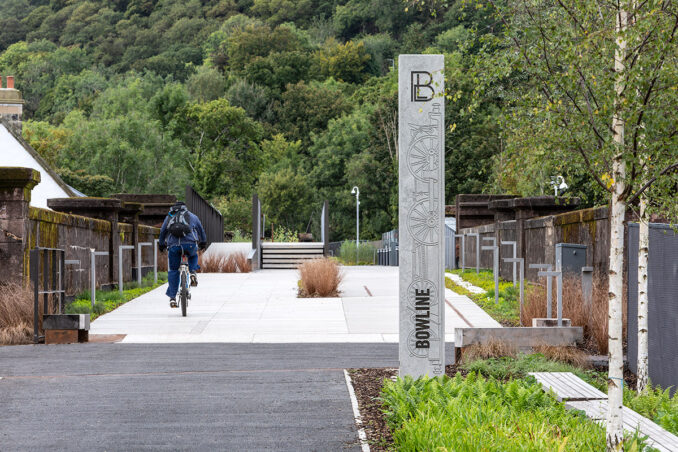
The iconic and previously derelict, 125-year-old Category B Listed viaduct structure at Bowling Harbour in West Dunbartonshire has been transformed into ‘The Bowline’ a linear park and active travel connection as part of the regeneration of Bowling Harbour. The client, Scottish Canals, wanted the design to exceed what might be expected from a normal cycle path.
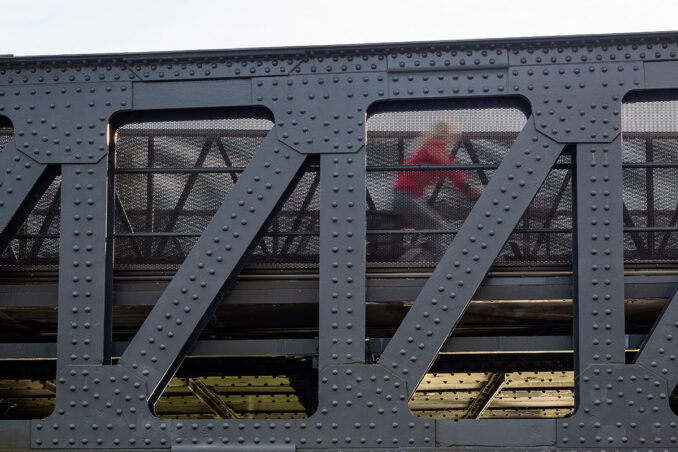
The elevated travel route eliminates a dangerous road crossing on the A814, creating a new off road section of National Cycle Route 7 connecting Glasgow to Loch Lomond and the Trossachs National Park. The completion of The Bowline marks a significant stage in the wider regeneration of Bowling Harbour that includes the regeneration of railway arches and public realm around the harbour.
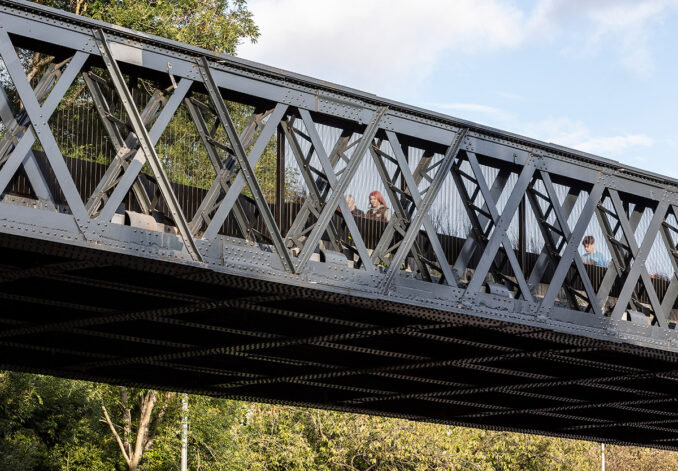
The Bowline connects at three points to the NCR7 and the Forth and Clyde Canal towpath; at grade at its east and west ends and via a new accessible ramp that spans between the viaduct and canal towpath. This ramp has been designed for full cycle, wheelchair and pedestrian access, thus maximising the opportunities for all visitors to Bowling to access the viaduct and the wonderful panoramic views across the Firth of Clyde.
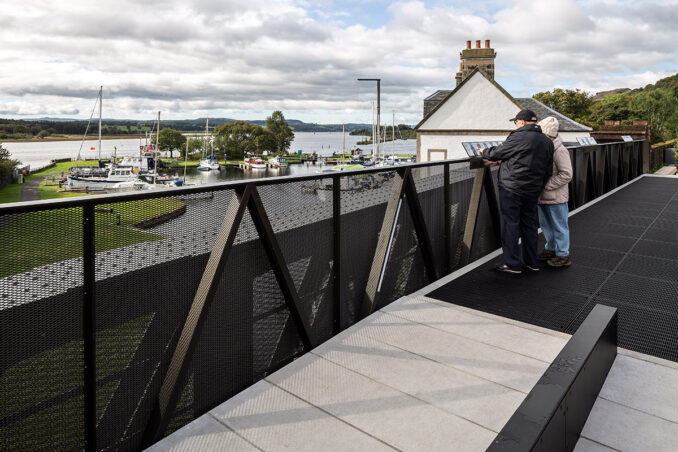
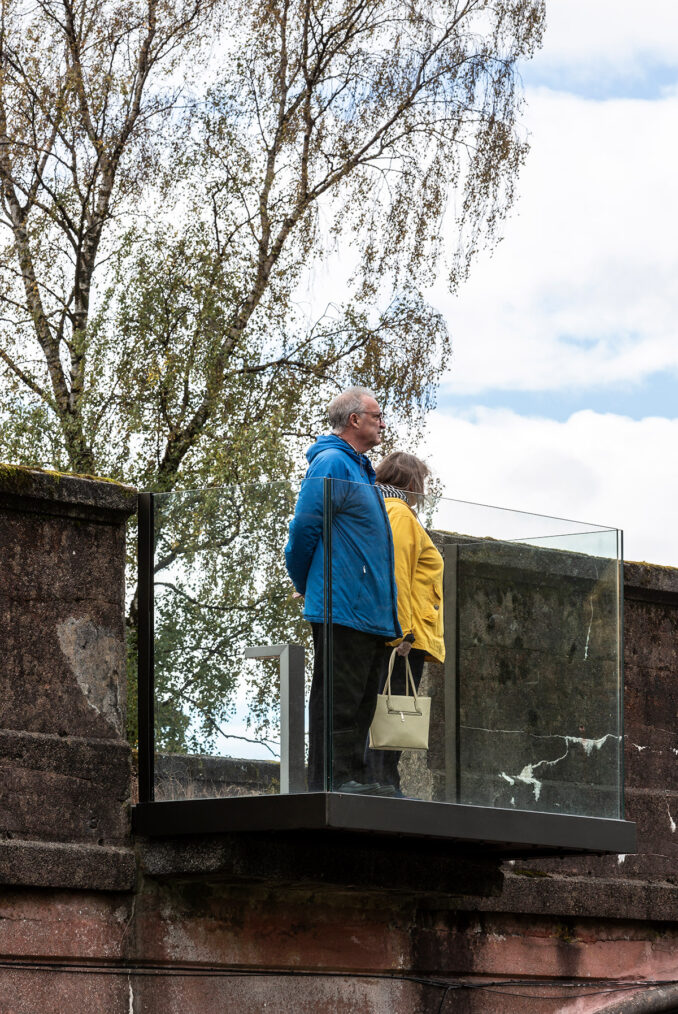
The design of the 700m long route is comprised of several distinct character areas that correspond to the surrounding landscape context and the three viaduct sections that span the Forth and Clyde Canal, the North Clyde rail line and the A814. The linear park contains accessible viewing platforms that open up views across the harbour, blocks of woodland planting, a hierarchy of paths for walking and cycling; and boardwalks and stepping stones for children to ‘explore’. Materials compliment the industrial character of the structure including; precast concrete, cast iron and powder coated steel.
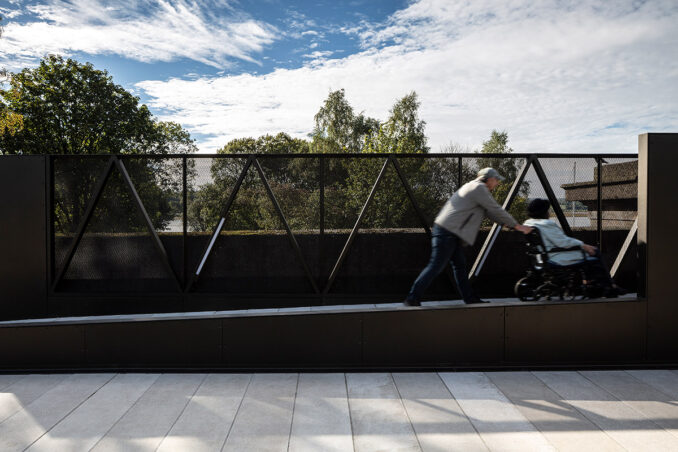
Planting complements and further emphasises the design through a framework of woodland planting out of which the viaduct structures emerge, and colourful carpets of ground cover species capable of growing within the thin soil depths on the bridges. Blocks of birch trees evoke the period of dereliction which saw self-seeding of pioneer species, as nature began to re-emerge on the site.
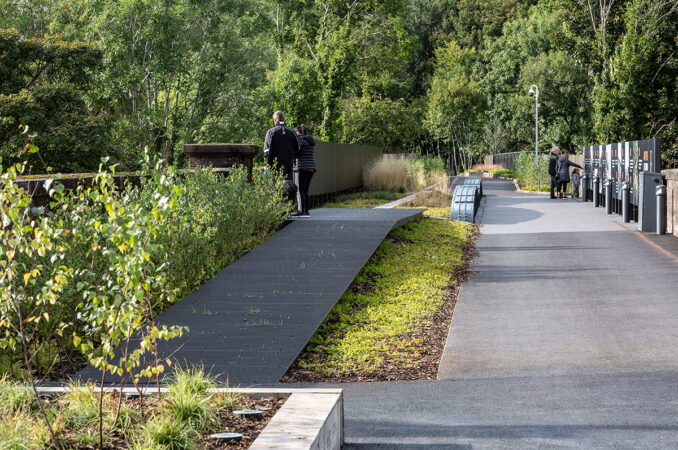

Lighting at the Bowline has been designed to enhance the newly restored Swing Bridge and Road Bridge historic girder bridge structures with integrated dynamic colour change LED feature lighting and provide appropriate functional illumination of the route. All lighting designed for the Bowline project has been carefully considered in terms of lighting intensity, colour and environmental impact, especially glare and spill light controls.
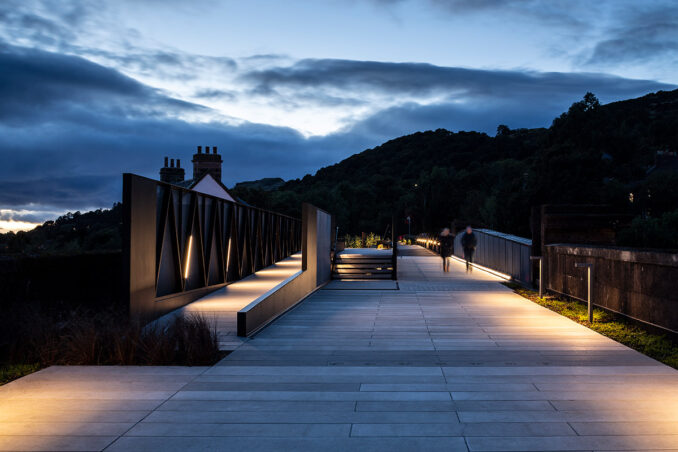
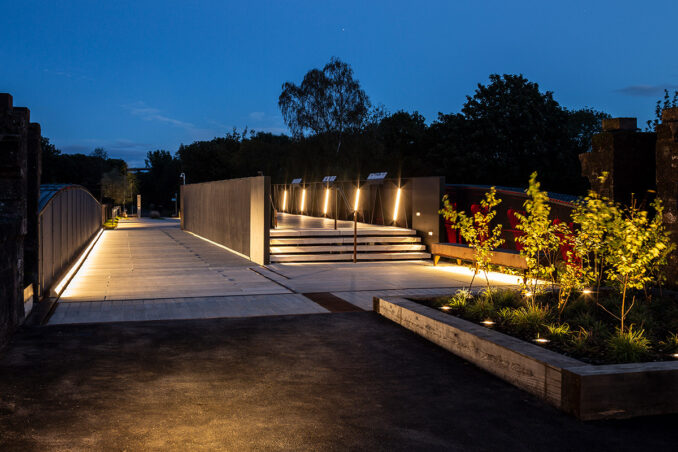
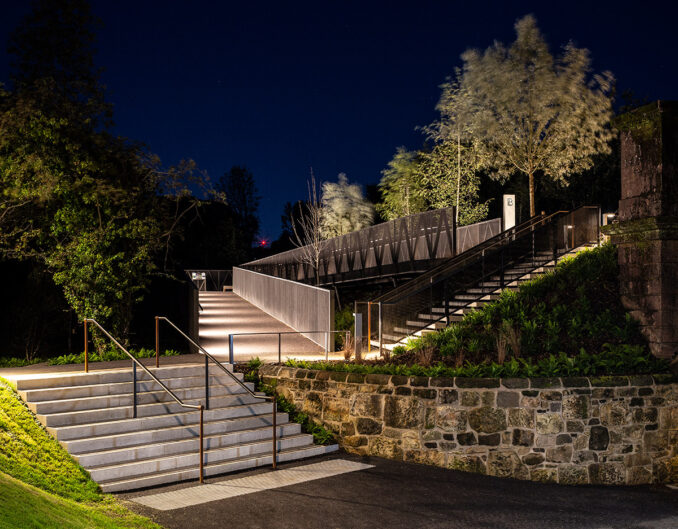
Interpretive graphics and bespoke way finding totems have been sensitively integrated into the overall landscape design. The opening of The Bowline marks a new era for Bowling Harbour, one built upon sustainability that everyone can enjoy. Active travellers making their way along NCR7 can now take full advantage of the harbour’s regeneration. The investment in Bowling Harbour will not only promote tourism, help tackle health inequalities and fight climate change by promoting carbon neutral travel, but act as a catalyst for further investment around the area.
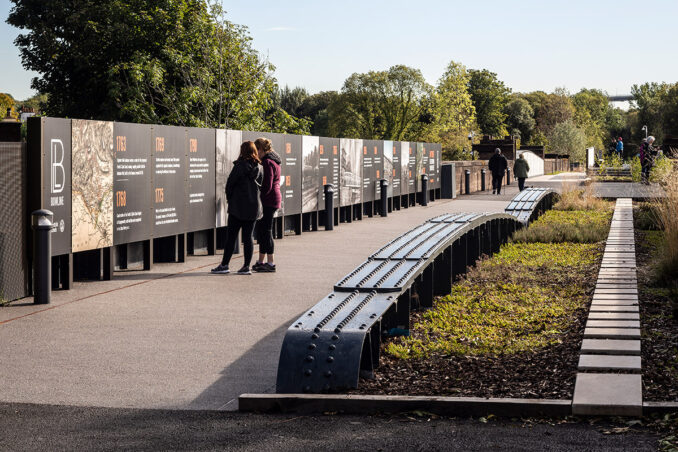
Sustainability Criteria
The Bowline transforms the area, strengthening Bowling Harbour as a vibrant tourism destination and bustling hub of activity for locals and visitors alike, safeguarding Bowling Harbour’s rich heritage and building for its future.
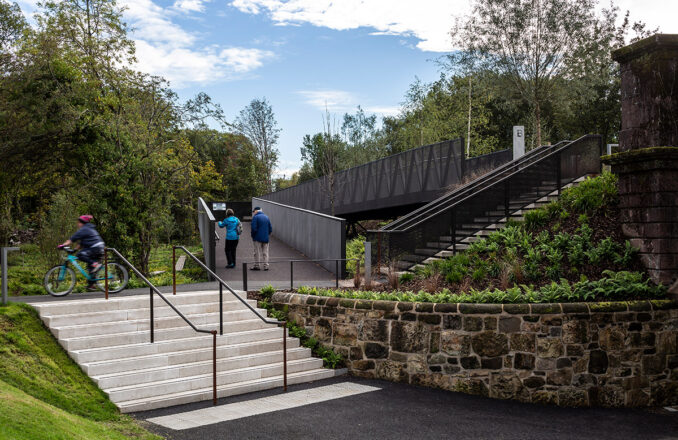
An important aspect of heritage restoration is finding valuable uses for the infrastructure that will ensure the longevity of the site. Repurposing historic infrastructure into usable spaces for modern day communities contributes to a sustainable environment. Sustainability has been a key component of all material specification, consideration and detailing and Mackenzie Construction have a strong track record in utilising local supply chains. The project has introduced new native planting across the site and includes the planting of over 1000 new native trees. During this project, Mackenzie Construction also trialled its new Smart Surface solution, which uses an innovative binding solution for soil stabilisation of existing ground conditions to create or repair paths, roads, and hard standings. Scottish Canals and the University of Strathclyde also set up an experiment using canal dredgings (that previously would have gone to landfill) as a sustainable substitute for topsoil along the route. This involved removing sediment from the canal as a wet sludge and drying it on site and spreading it along the length of the newly formed tarmac path connecting the elevated Bowline to the existing canal towpath. The material was then fertilised and seeded with the results monitored as to their effectiveness as a growing medium.
Design Criteria
The brief required the project to be functional in two principal aspects; as an active travel route and as a destination/viewpoint. These two potentially contradictory requirements were resolved through the careful design of viewing structures on the elevated bridge sections that retained a generous and smooth route for active travel. Both the hard and soft landscape design responds to the built heritage and natural heritage contest of the site with the built interventions complementing, but also subservient to the robust concrete and steel of the viaduct. Planting proposal worked with a simple palette of tree species and a mixed palette of understory and ground cover to elevate the character of regenerating vegetation within an appropriate design language. The elevated rail line and the viewpoint on it are fully accessible with the local access panel consulted during the design stage.
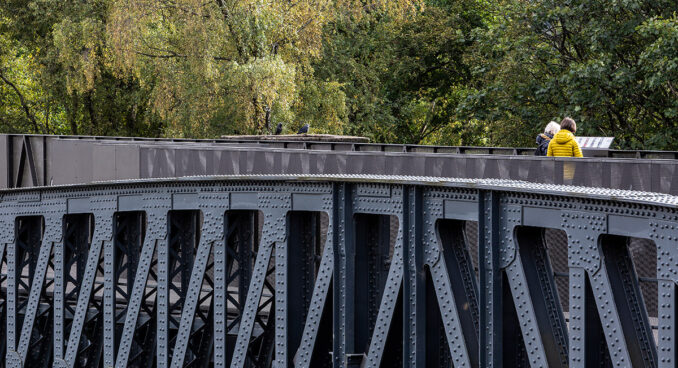
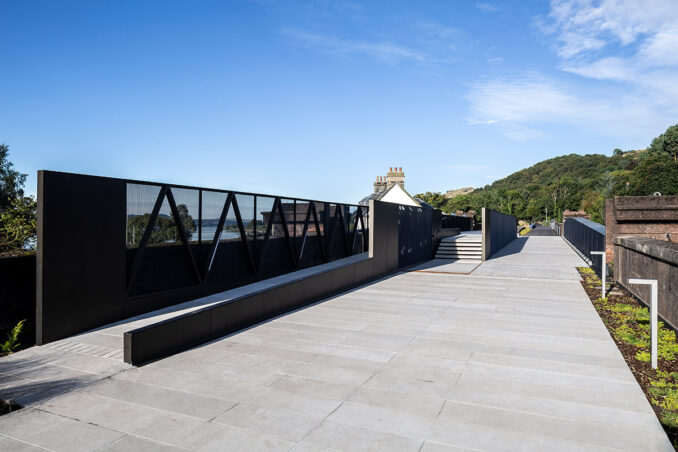
The Bowline
Location: Bowling, West Dunbartonshire, Scotland
Landscape Architects: rankinfraser landscape architecture
Client: Scottish Canals
Collaborators:
Engineers – Blyth and Blyth
Lighting Design – Foto-Ma
Graphic and Interpretation – Four by Two
Main Contractor – Mackenzie Construction
Photography: Keith Hunter

