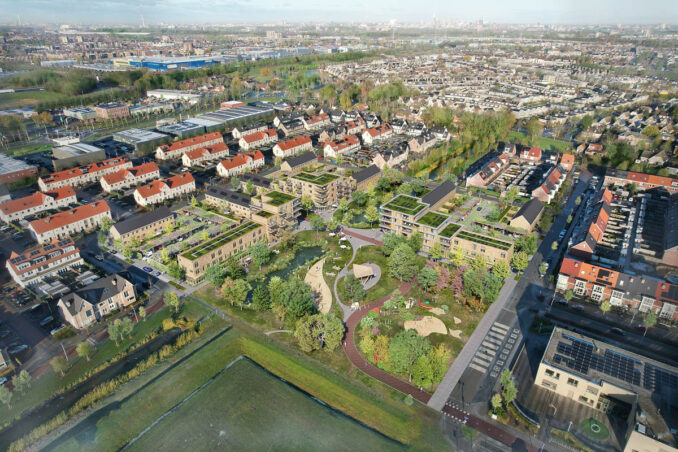
To the south of Barendrecht lies Vrouwenpolder, a promising location between the Oude Maas, floodplains, the polder, and the city. The new residential area – for which Felixx designed the public space – will function as the ecological link between city and river with attention to nature and climate, diverse generations, affordability, and accessibility.
Despite the green landscape surrounding the Vrouwenpolder, the public space lacks sufficient cooling places. In addition, high groundwater levels and low chances of infiltration during heavy rainfall lead to flooding. In collaboration with Dura Vermeer and MoederscheimMoonen Architects, Felixx developed a landscape and public space design for the new Hart van Vrouwenpolder residential area. The housing assignment in Vrouwenpolder is also being seized upon to strengthen the area’s ecology, nature, and climate robustness. The climate-proof plan must combat heat stress, improve water management, promote biodiversity, and create a pleasant living environment. It embraces both humans and nature, seamlessly harmonizing their coexistence.
Life at the park
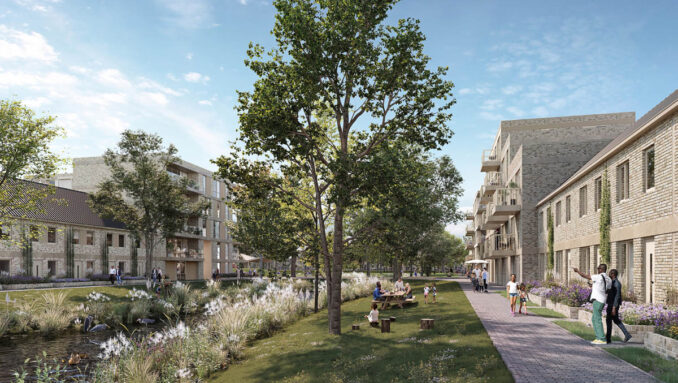
Hart van Vrouwenpolder will be a small-scale, nature-friendly neighborhood with lots of greenery and water. Closely connected to the environment and surrounding neighbourhoods. The area is divided into four quadrants, three designated as building lots, and the fourth serving as a multifunctional park space. The park heart includes a green park and a canal structure that serves as the central meeting place for residents of all generations. With the deliberate absence of dwellings within the courtyards and the strategic positioning of living spaces along the streets, the park heart is fully activated, encouraging vibrant interactions and encounters.
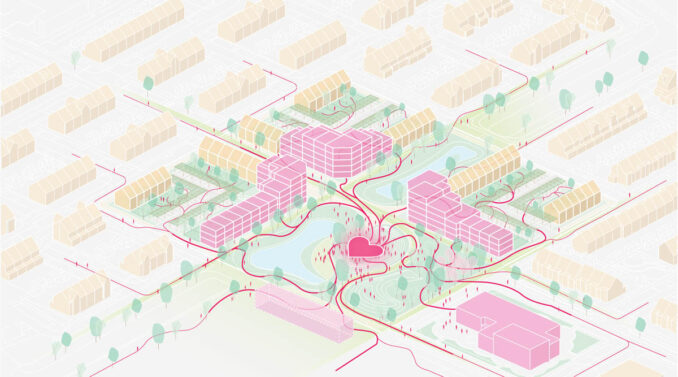
The Living at the Park principle is reinforced by sidewalk gardens, an easily accessible neighborhood pavilion, and several centrally located meeting places. The pathway leading to the Neighborhood Pavilion in the park, the heart of the district, is enhanced by the surrounding urban framework and height accents.
Nature and climate are at the top of the list
In addition to serving as a central meeting place, the park heart also acts as a cooling oasis for the neighborhood. It features an array of flowery, nectar-rich, and fruit-bearing plants that attract bees, butterflies, insects, and birds. Upright shrubs offer shelter for birds. To address heat stress across the enre district, the courtyards are also abundantly planted with fruit-bearing trees directly in the ground. Within the district, distinct zones create specific biotopes that complement each other. The courtyards host diverse plant and animal species compared to those found on the streets, while the canal attracts different animal species than those on the flat roofs. The height and orientation of facades are carefully considered to provide suitable nesting facilities for various bird and bat species.
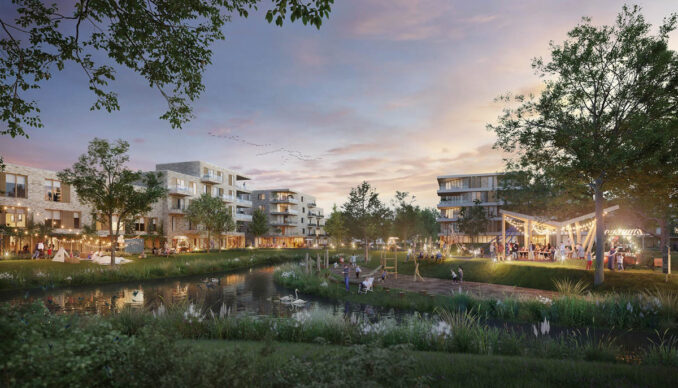
Special consideration has been given to the house sparrow, house martin, black redstart, and other bird species in the area’s design. The layout and vegetation are entirely tailored to meet the requirements of these specific target species. Incorporating bee burrows, hotels, and planted pergolas at the front of the terraced houses establishes a thriving habitat for pollinators, butterflies, birds, and insects. This promotes biodiversity and fosters enjoyable private outdoor spaces and shaded parking areas, contributing to an exceptionally green neighborhood.
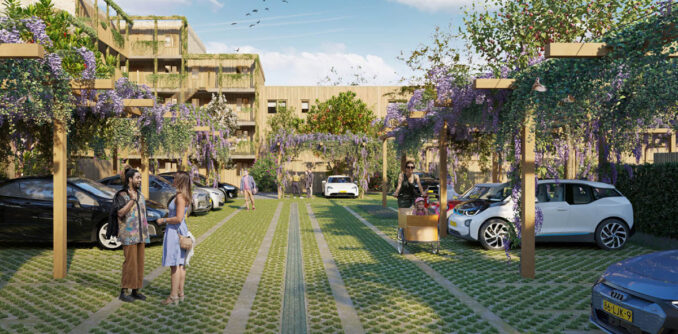
The Cascade Principle
The Vrouwenpolder area faces a high groundwater level of 0.2 to 1.0 meters below ground level, compounded by clay soil, resulting in limited water infiltration capacity. It is crucial to buffer rainwater effectively at multiple levels to avoid flooding during heavy rainfall and ensure ample water storage for cooling green areas in summer. The cascade strategy, entailing rainwater’s deliberate delay and buffering on its way to the park canal, forms a fundamental approach. Utilizing green roofs, facades, raised front and facade gardens, parking gardens, and semi-paved ‘back alleys,’ water retention is maximized, facilitating slow drainage. This fosters an ideal environment for lush, cooling greenery to flourish.
By applying bioswales, the strain on traditional sewage systems is reduced, mitigaitng the risk of flooding during heavy rainfall. Additionally, bioswales promote biodiversity by creating new habitats for plants and animals and improving water quality by reducing the amount of pollutants entering surface waters.
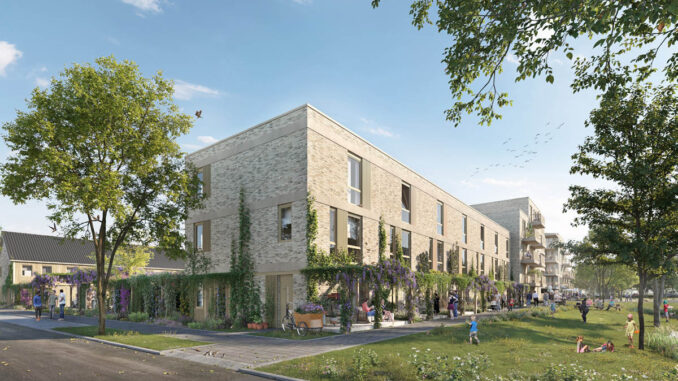
Hart van Vrouwenpolder promises a nice living environment and stands as a testament to the seamless integration of human life and nature within a climate-resilient community.
Barendrecht Vrouwenpolder
Location: Barendrecht Vrouwenpolder, Netherlands
Landscape Architect: Felixx
Felixx Design Team
Michiel van Driessche
Deborah Lambert
Marnix Vink
Elan Redekop van der Meulen
Fieke Damen
Thyra Bakker
Juan Esteban Porras Galindo
Esra Demirel
Client: Dura Vermeer
Collaborators
Dura Vermeer
Moederscheim
Moonen Architects
