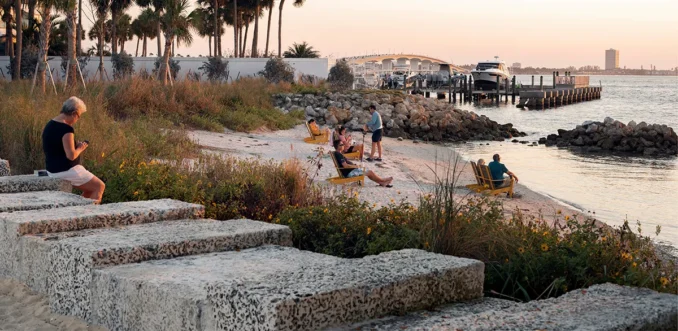
The Bay is the City of Sarasota’s first signature waterfront park and a gateway to its expansive bay. Conceived as an active, sustainable gathering place for Sarasota’s diverse community, the park is a model of environmental stewardship, a highly-anticipated realization of a community-driven vision, and a well-crafted expression of Sarasota’s heritage. The Bay is a legacy destination now, and for many generations to come.
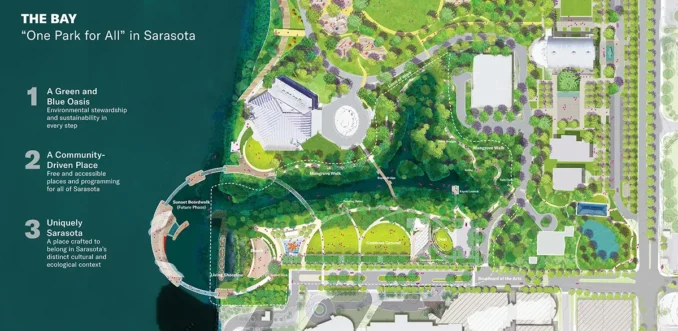
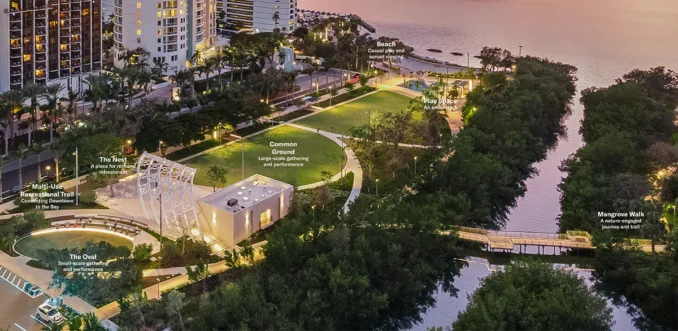
A Green and Blue Oasis
Every feature of The Bay is designed with a sensitivity to environmental processes and sustainability. The design team transformed the pre-construction condition, a relentlessly impervious parking lot, into an ecological oasis. Early inventory and analysis determined baseline metrics against which improvements could be measured and impact goals established and exceeded.
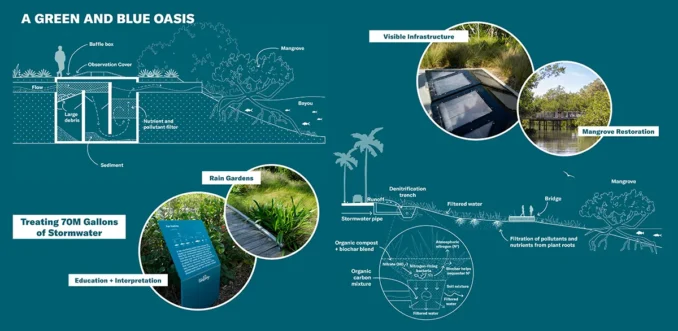
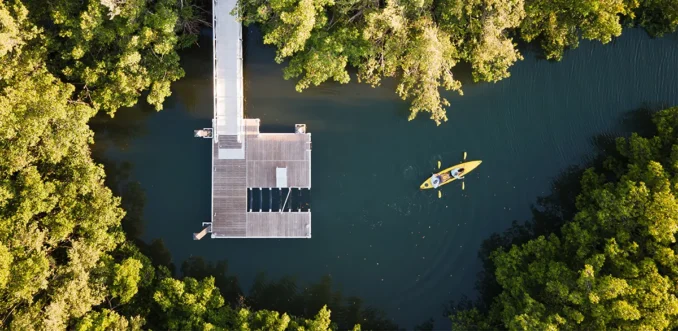
The realized design delivers innovation across various site systems. Not only do the rain gardens, denitrification trenches, and large-scale infrastructure, alike, capture, hold, and treat water locally, but they also work together to treat over 70 million gallons of stormwater that passes through this site annually from off-site. The team protected, moved or otherwise enhanced dozens of large trees in the work, providing continuity and nourishing a sense of place; extensive native plantings and ecological restoration expand their impact.
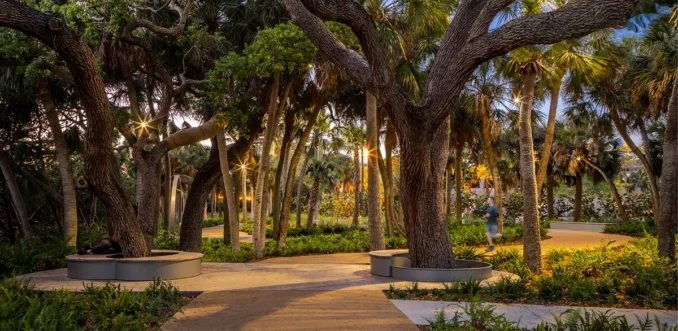
A Community-Driven Place
A series of community-driven principles and extensive community input on design strategies provided the design team with consistent needs, aspirations and goals that served as touchpoints through every phase of the project. In addition to the thousands of points of contact throughout the public design process, the design team actively engaged with various focus groups and local experts to review and provide feedback on the design, ensuring that a great diversity of lived experiences would be reflected in the realized park.

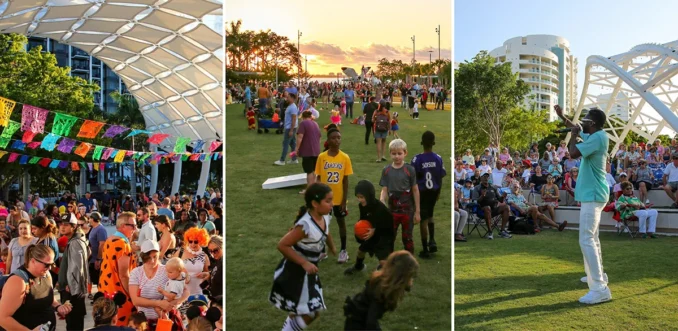
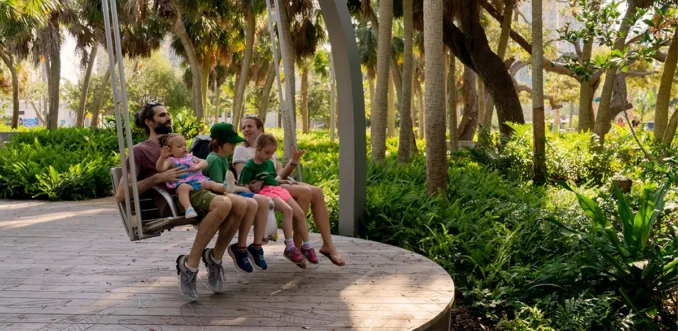
To meet a wide array of needs, the park design provides a framework of spaces – some flexible, while some more fixed in program offerings. These include a recreational mangrove walk, a shade structure and concessions pavilion, a large-scale events and performance lawn, a playful beach and living shoreline, a sculptural play structure, and an intimate performance green that creates a sense of community. Multi-modal paths allow for discovery and adventure while introducing visitors to more intimate, nature-immersed places of respite.
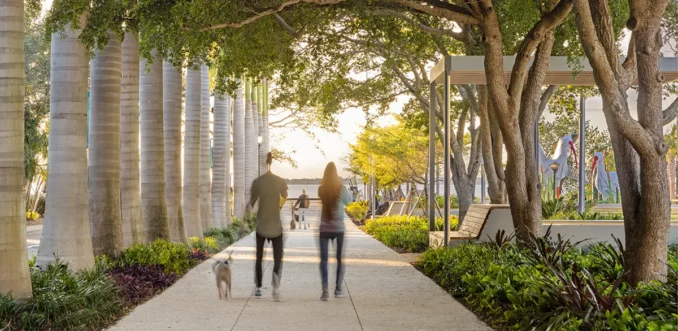
Uniquely Sarasota
The Bay is designed in material expression, craft, and “vibe” to reflect the unique natural and cultural character of Sarasota. A tropical beachfront community with a rich history of Modernist architecture, Sarasota is characterized by lush vegetation; a lovely contrast of sleek precast concrete and sandy, shelly surfaces; and a refined ruggedness appropriate for an overheated, coastal environment. The site provides access to one of Sarasota’s most iconic experiences – the viewing of the fantastical and explosive sky at sunset.
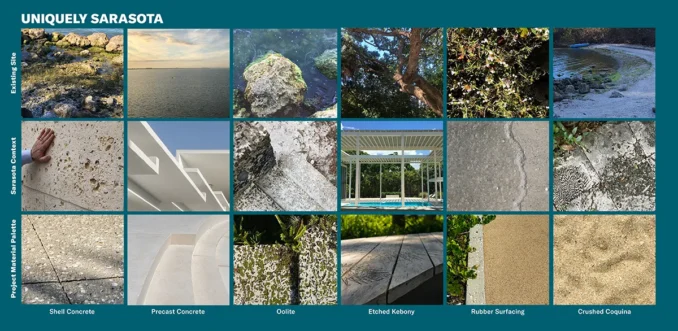
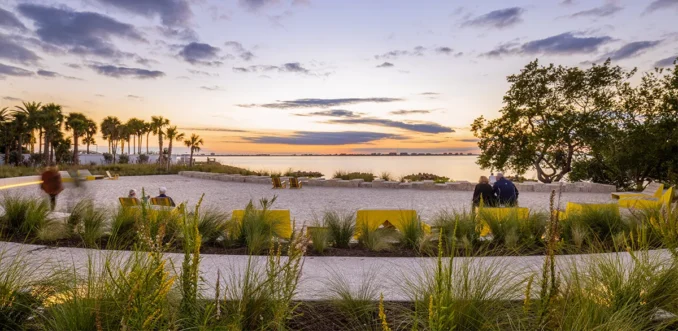
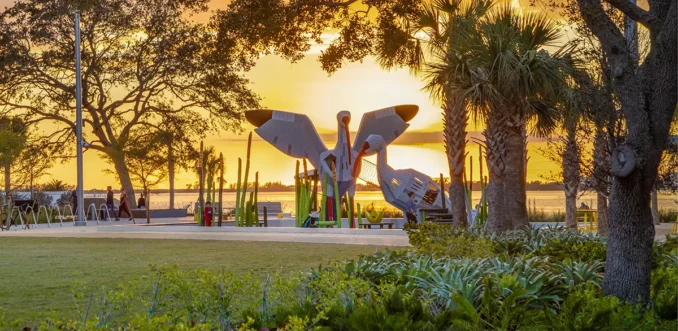
The project leans into a Sarasota-driven palette that includes etched wood decking, elegant precast elements, a casual crushed coquina surface, oolite elements on nature-engaged edges, and sculptural metal structures. The project’s unique Mangrove Walk is made of a rubberized surface, bringing a warmth that resonates with natural stone and sand elements while also providing a signature fitness circuit for a wide range of people.
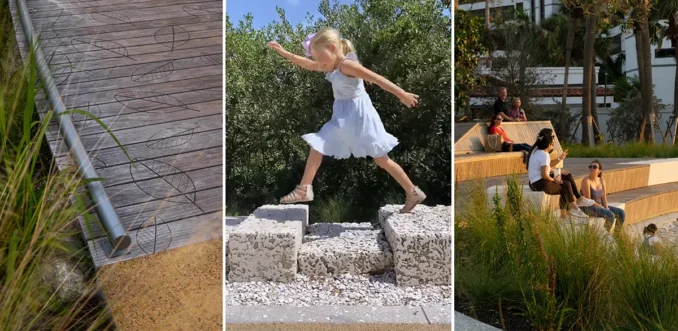
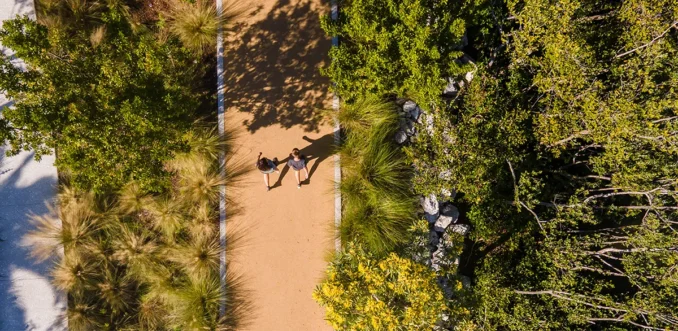
The Bay: “One Park for All” in Sarasota
Design Company: Agency Landscape + Planning
Collaborators:
Client: The Bay Park Conservancy
Jon F. Swift Construction / HASKELL – Contractor
Cummins Cederberg Inc – Environmental Consulting and Permitting
Dix Hite and Partners – Local Landscape Architect
Horton Lees Brogden Lighting – Lighting Designers
HR&A Advisors – Economics and Governance
Kimley Horn and Associates –Civil Engineers, Local Landscape and Permitting
Moffatt & Nichol – Coastal Engineering
Sasaki Associates – Civil Engineering and Permitting
Sweet Sparkman Architects – Architecture
Studio Ummo – Environmental Engineering
Zaragunda Inc. – Programming
Stutler Strategies – Owner’s Representative
Monstrum – Play Designers
Engineering Matrix, Inc. – Systems Engineer
Wilhelm Brothers – Landscape Contractor
Snell Engineering – Structural Engineer
Dewberry – Site Surveyor
Edgewater Resources – Waterside Surveyor
GeoPoint Surveying – Surveyor
Fishman and Associates – Food Service Consultant
Novum Structures – Specialty Engineering
Urban Conga – Custom Furnishings Design
Image Credits: Photographs by HAPS Agency and Ryan Gamma Photography.

Be the first to comment