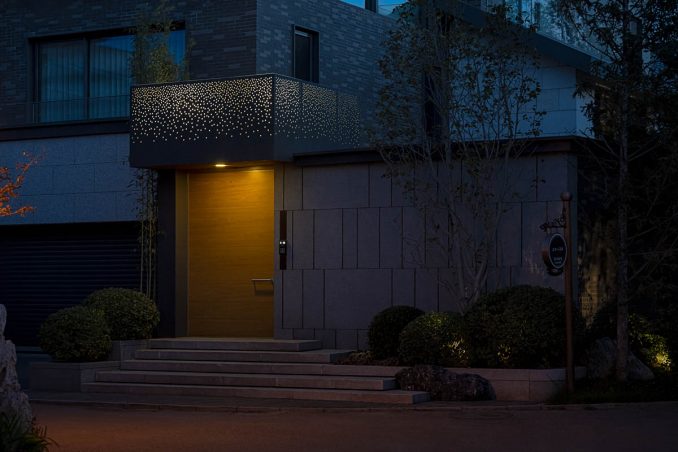
The Backlit Garden is in a suburb of Beijing. Because the entrance faces north, the whole house is in a poor light, lacking the change of sunshine or shadow. The backyard, as the main activity area, is too narrow and is a sinking space. To solve these site problems, we combined light with function and used them as key elements to design.
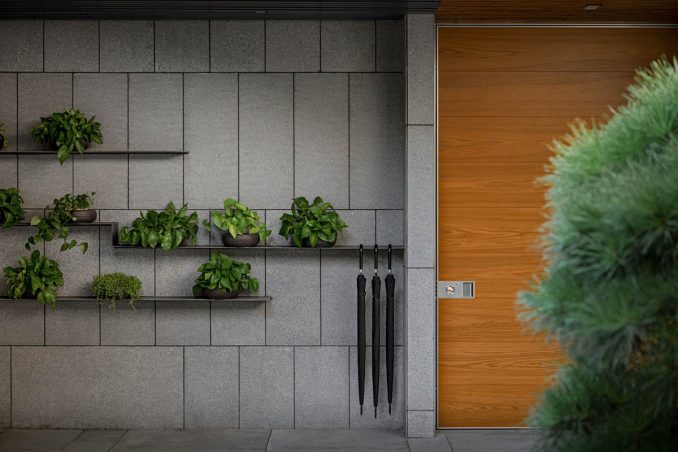
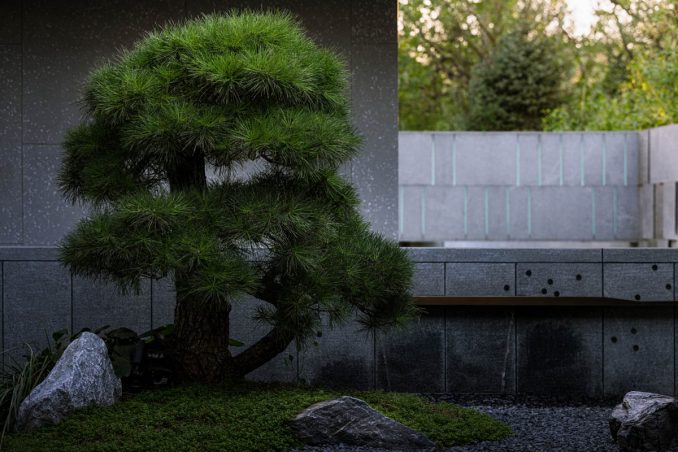
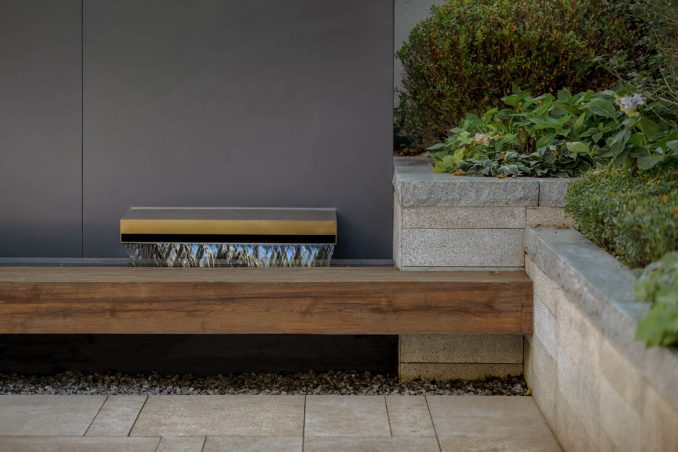
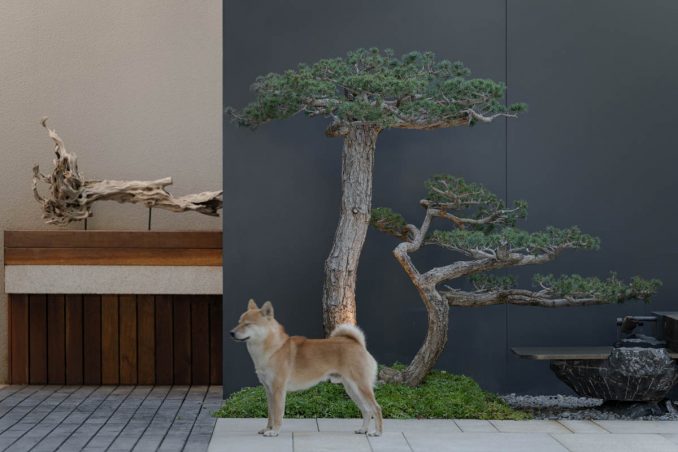
Using Light throughout the day & night
If there is no light at the entrance, we can add sunlight to the material. The entrance is backlight, we punched holes in the aluminium plate on the gate. At noon, the sunshine through from the top, just like the stars in the night sky. We made a lighting atrium at the entrance; The sunshine is just right on the pine tree, which makes the area full of vitality. We built a hanging wall at the end of the atrium, which is made of stone and glass. In this way, the sunlight is built into the wall as well.
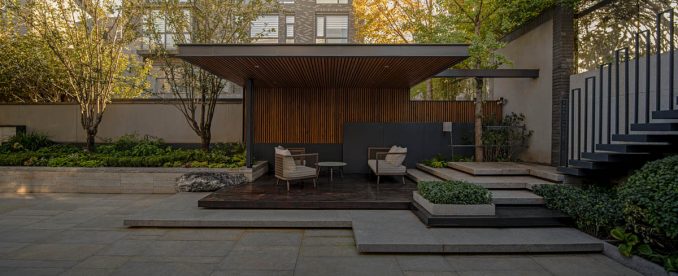
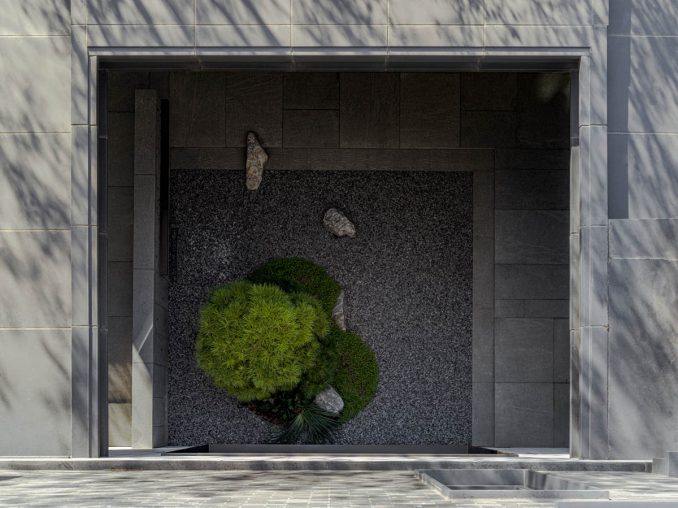
Satisfying the desire for space
The back wall at the end of the atrium didn’t fall to the ground; it is suspended in mid-air, for there was a long glass portal below. In this way, the continuity of the skylight is not destroyed, and at the same time, the area has a sense of open space——the sculpture in front of the wall, which like molten metal, seems to go through under the wall at any time. The wall keeps out the clutter of neighbors, leaving trees, beautiful scenery, and the imagination and yearning when you look at them. Interleave the functions together and light them up. The trees around the fence are used to protect privacy, lightweight stairs are used to Improve movement, the black recyclable aluminium landscape wall is used to shield neighbor’s house and hide the tool shed, and the flower pond at the root of the wall is used to reduce the oppressive feeling of the sinking garden wall, the pavilion is used to protect the privacy of leisure. These functions are combined as volume elements, forming a scattered and abundant space. When night falls, the outlet under the pavilion shines all over, lighting up the whole space.
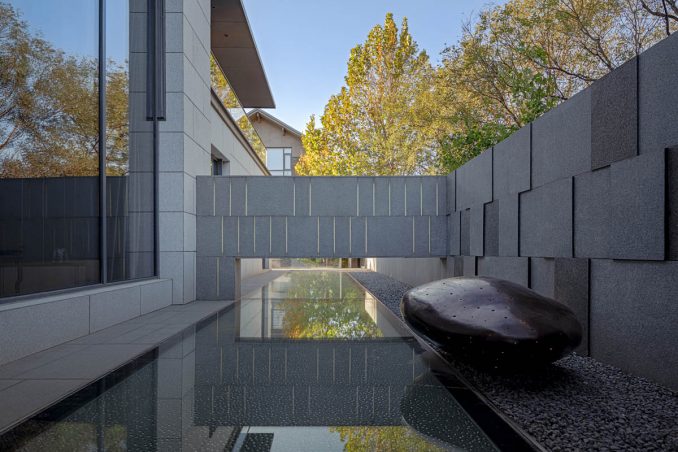
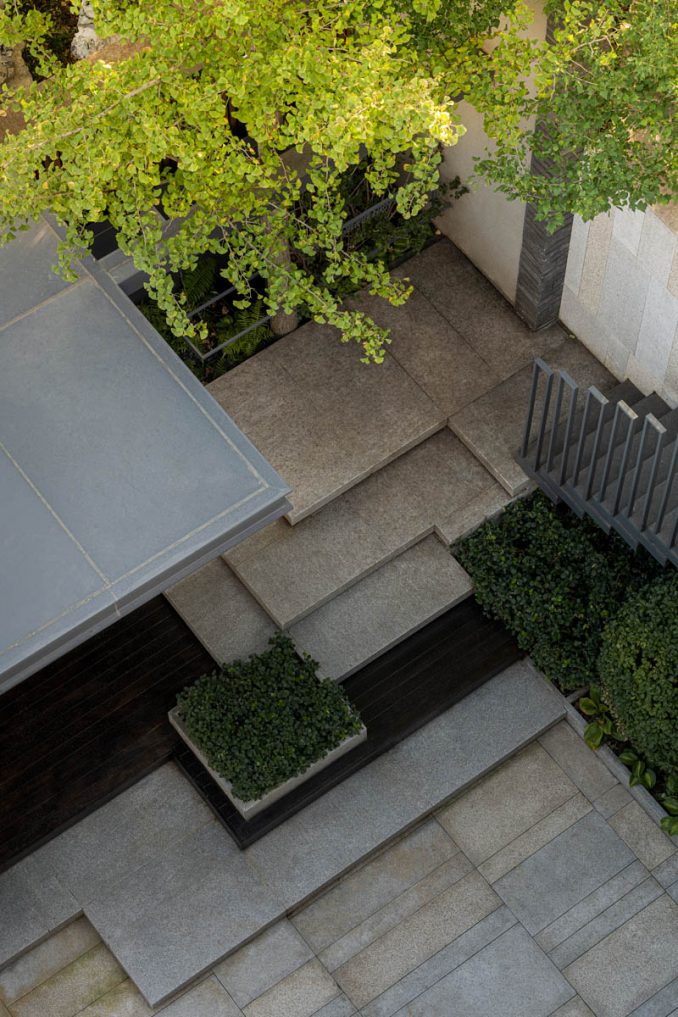
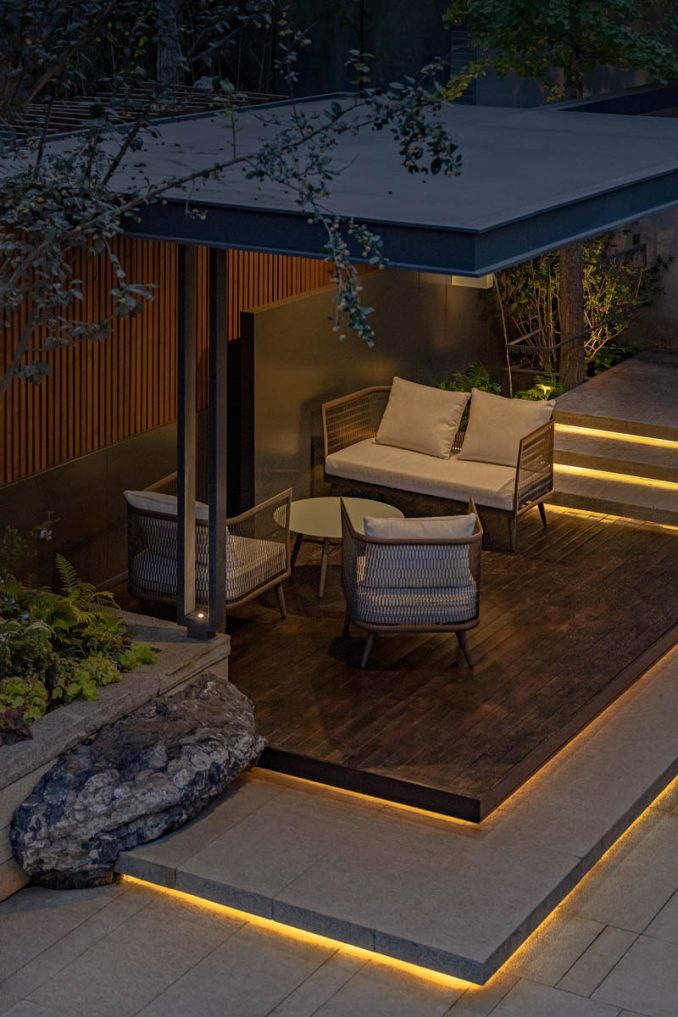
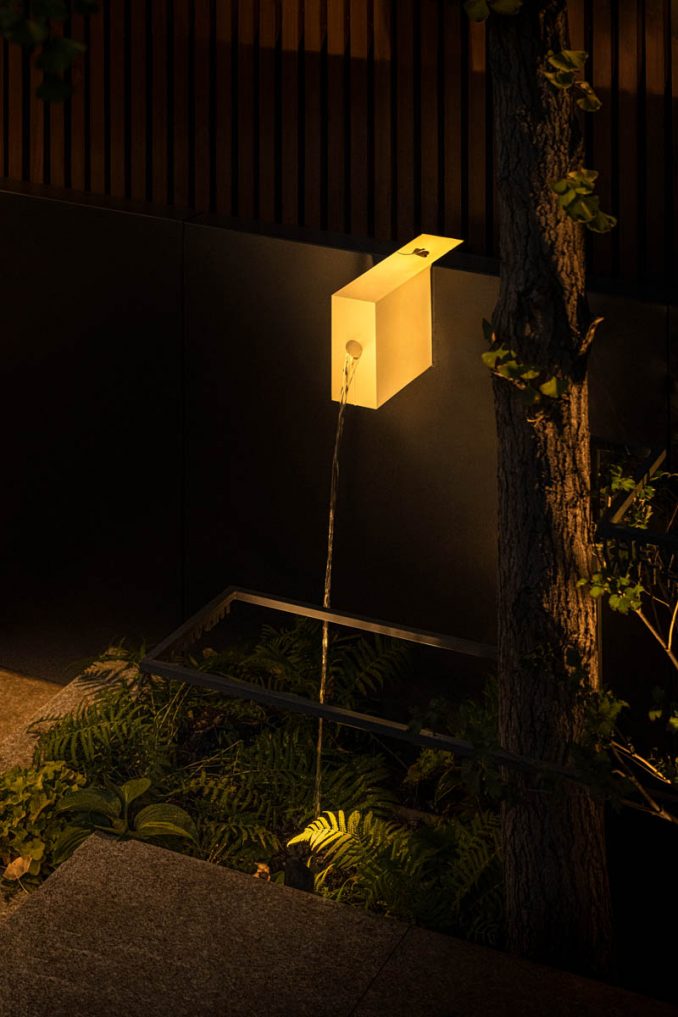
Ecological and recyclable
The Backlit Garden uses a lot of recycled aluminium and chooses plants that are less maintained in Beijing. The atrium walls are made of pressed materials recycled from industrial waste. The stone floor is used to recycle rainwater, which is used to supplement irrigation water.
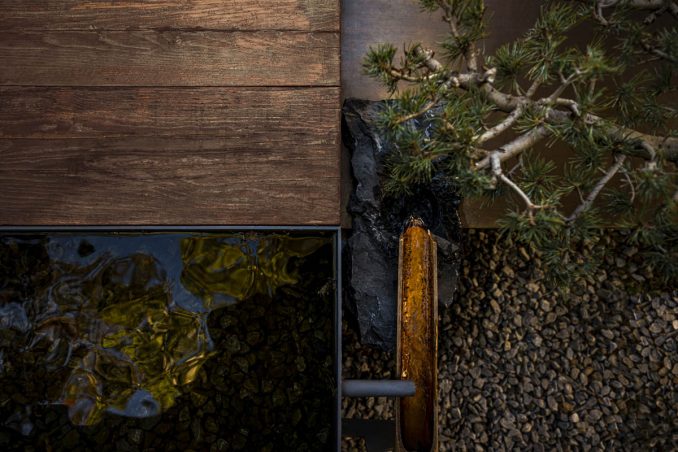
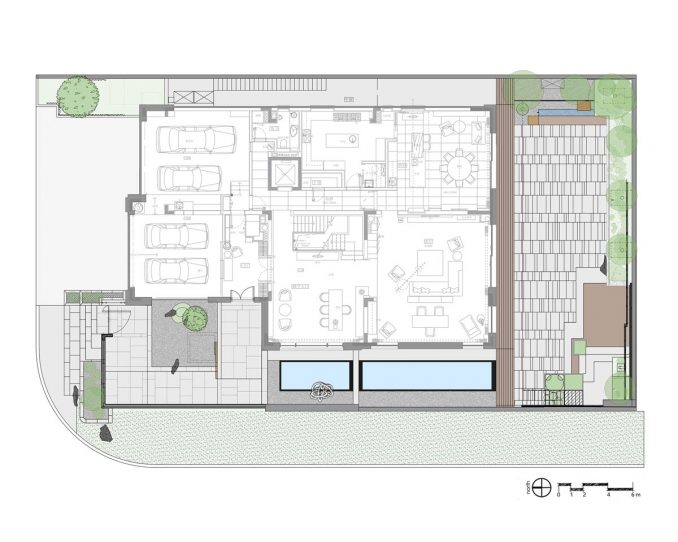
The Backlit Garden – Yosemite Villa garden design
Landscape Architecture Firm: JIANAN LANDSCAPE DESIGN OFFICE
Designer Name: Shu Yang
Image Credits: Ning Wang
