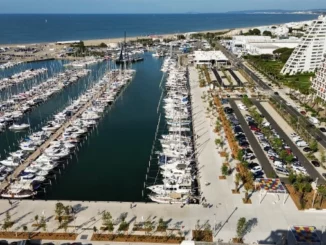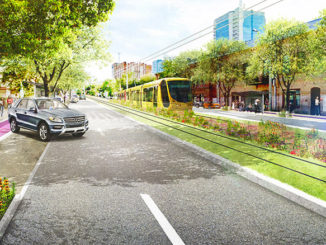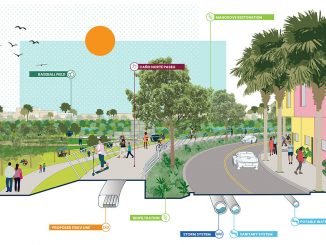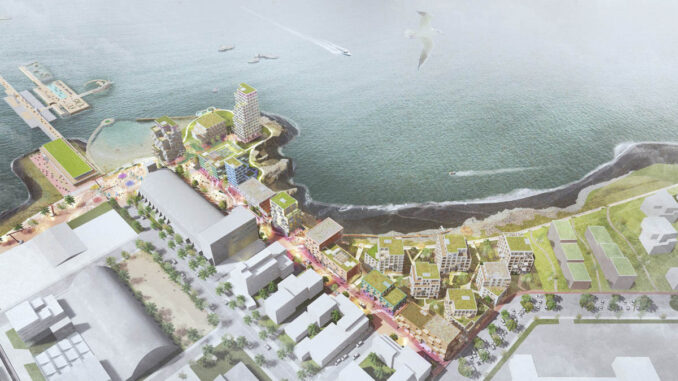
Team G+, a collaboration of jvantspijker & partners, Felixx Landscape Architects and Andersen & Sigurdsson Architects has won the urban planning & architecture competition for the northern waterfront of Gufunes, Reykjavik in Iceland. Their proposal, Seaside Gardens, was the unanimous winner in this two-stage competition. The plan provides 45.000m2 of the mixed program on an area of 4ha and is to be developed in the coming 5-10 years.
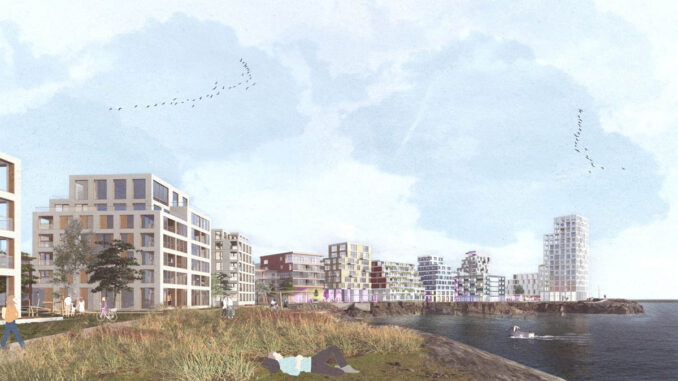
‘Seaside Gardens’ strongly emphasizes the local identity of this waterfront area, tapping into both the unpolished atmosphere of the existing industrial area and the rugged natural setting of the coastline to create a resilient, mixed-use neighborhood. The new settlement has the potential to become a diverse and bustling community with great connections to both the city life as well as to the shoreline, the sea, and breathtaking views of the mountains across the bay.
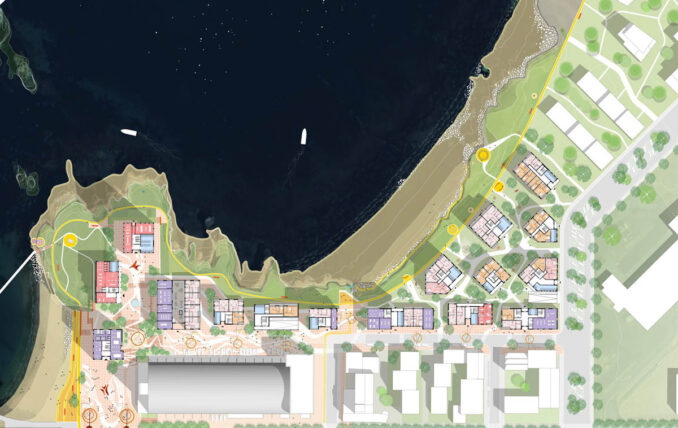
“The winning proposal is realistic and extremely well presented. It fulfils the emphases and goals of the jury well with a simple and clear overall vision. The division into key areas is purposeful with good connections between them and in accordance with the basic goals of the plan for Gufunes as a whole.” — jury report
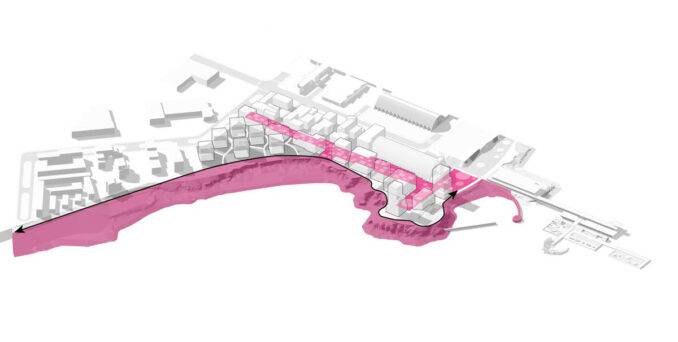
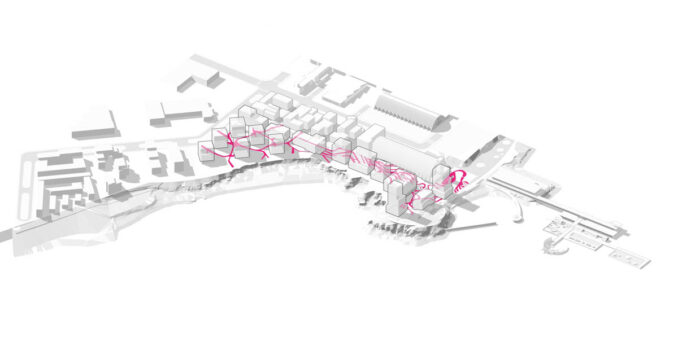
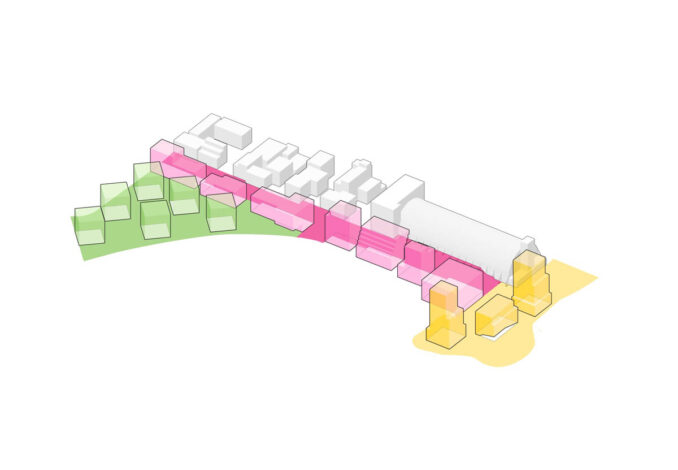
The competition area was divided into three parts, each with its own distinctive characteristics, bonded together by a distinctly urban fabric of streets, squares, paths and gardens. The Garden Campus is a lush residential area with urban villas in the green, positioned to maximize sea views and create sheltered, sunny gardens. This green residential area by the sea is simple and stylish, which works well and creates a good connection between the beach area and the courtyards.
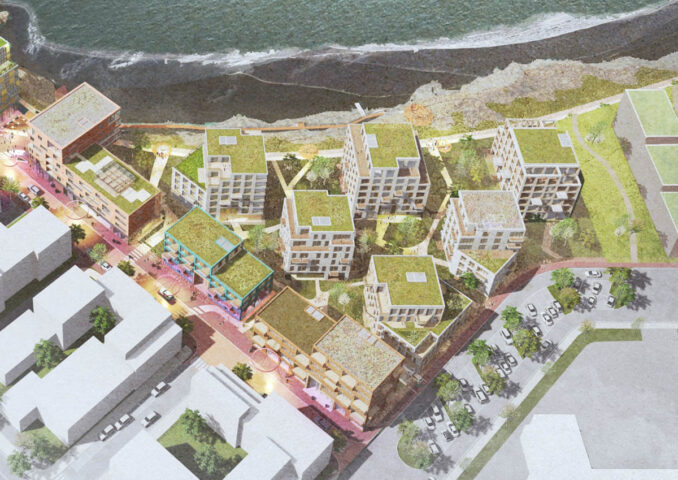
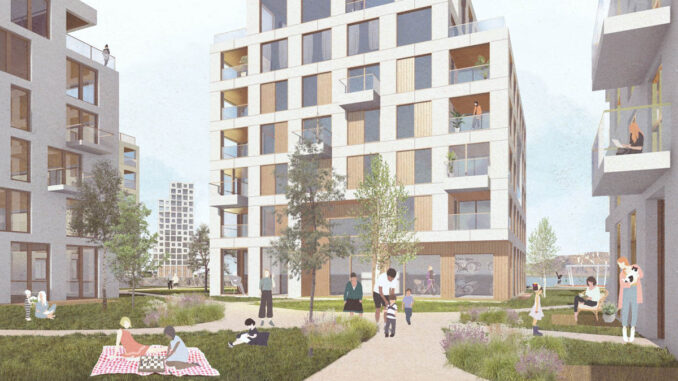
The City Street runs parallel to the seashore and is designed to create an intimate, sheltered atmosphere. A diverse series of buildings with neighborhood functions are playfully positioned along this urban spine that joins the green residential area to the slender towers at the cliff’s end.
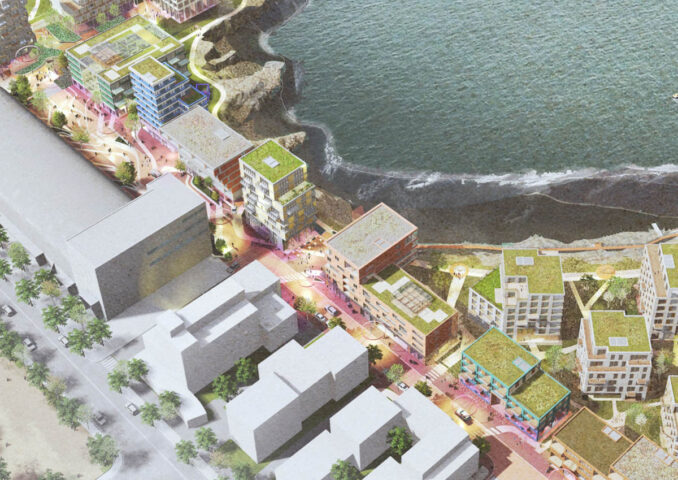
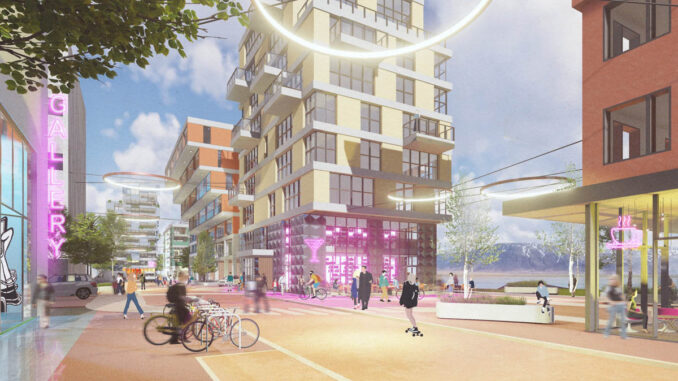
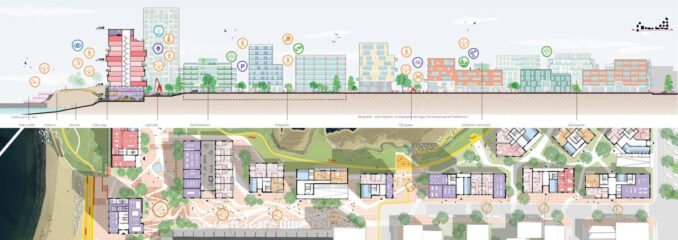
The third key area, Beach Towers connects the City Street with the magnificent Gufunes cliffs and Cinema Square in front of the RVK film studio’s, creating a highly urban spot that refers to the geothermal water & the sea-beach, activating the plinths around the square with spa, sauna, health center and cafés & restaurants. Cinema Square, at the white beach, will be a kind of “head” of the project at the end of City Boulevard, a lively square with all the potential to become an attraction in itself and connect the Gufuness area as a whole.
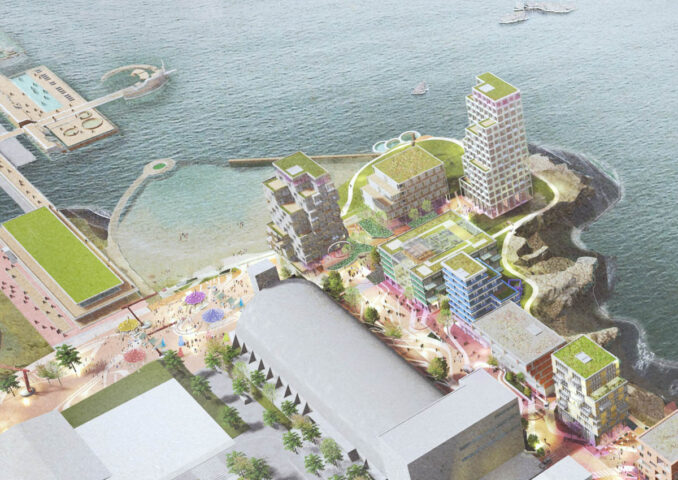
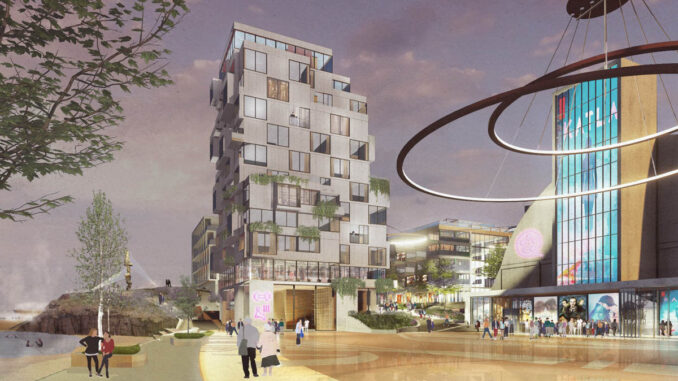
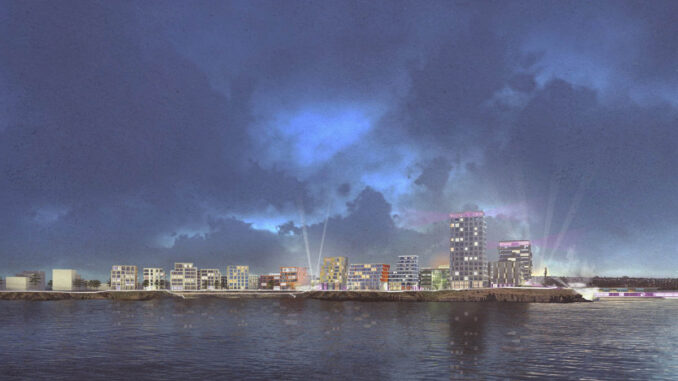
Team G+
jvantspijker & partners – Architecture and urban planning
Felixx Landscape Architects & Planners – Landscape and public space
Andersen & Sigurdsson Architecten – Architecture
Consultants
Steengoed Wellness & Hospitality concept & development
Peter Andreas Sattrup Sustainability

