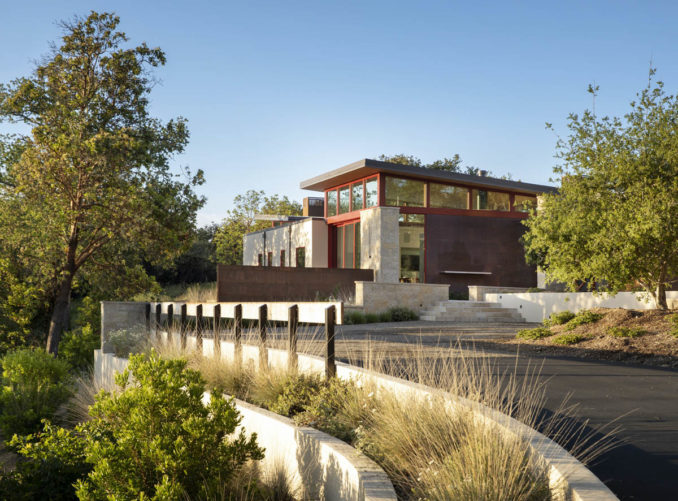
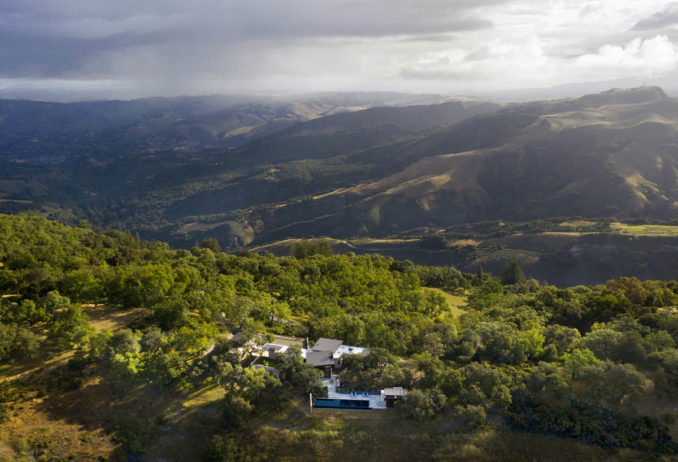
Taronga’s design is driven by context. The site lies within an oak woodland on a high ridgeline in the 18,000-acre Santa Lucia Preserve in Carmel Valley. The ecologically minded private community encompasses coastal chaparral, grasslands, oak savannah, redwood forests, and robust wildlife populations. The project’s dramatic views, established trees and challenging topography required a thoughtful approach. Arterra Landscape Architects worked closely with the project architects to create a site plan that integrated the design of the house while respecting the woodland, mitigating for fire hazards and highlighting views.
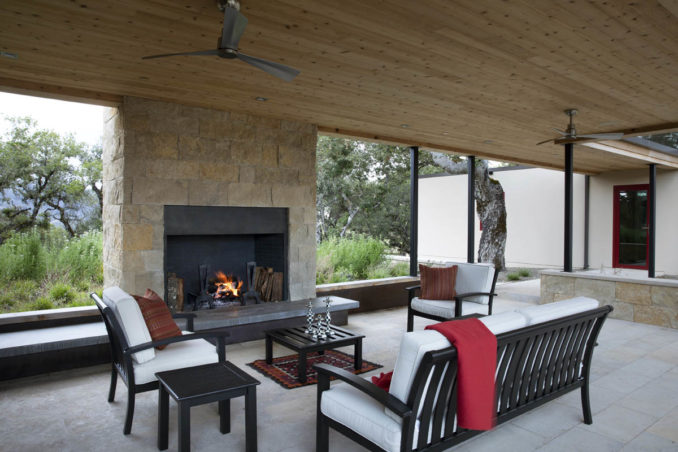
The resulting residence is an intriguing composition of house, guest quarters, pool and separate office conceived as a series of pavilions that complement the land without drawing attention or disturbing the existing oaks. Hardscaping and plantings are designed to tie the architecture to the site, maintain the focus on the land and views, and offer various ways to experience the natural environment.
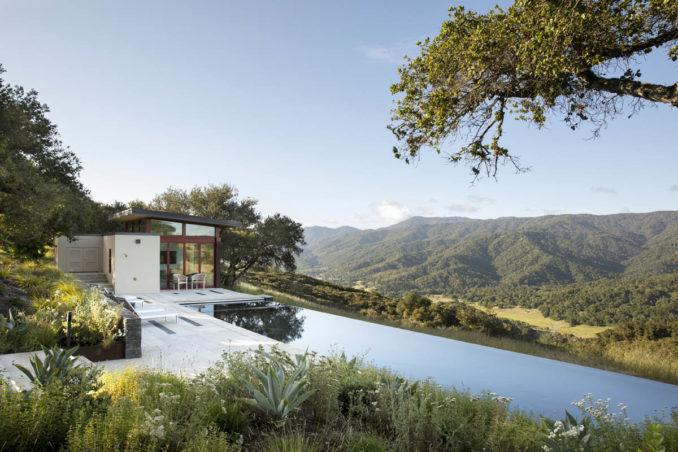
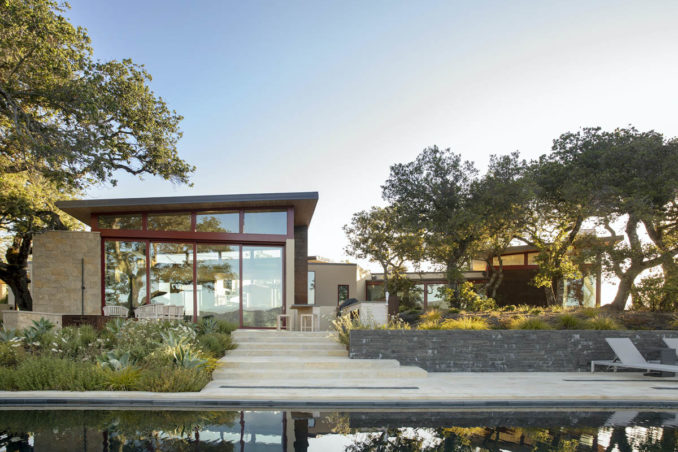
Taronga’s proximity to fire-prone wildlands informed the material palette of Cor-ten steel, stucco and limestone. The house and guest quarters lie parallel to each other along the contours of the ridge, while the vanishing-edge pool, spa and detached office are juxtaposed in orientation, creating distinctly different experiences. The architecture’s main organizing principle is a diagonal limestone wall that interrupts the geometry. It runs from the auto court through the house, extending onto the terrace toward the valley views. There, a Cor-ten fire pit and outdoor kitchen complement these lines. A basalt retaining wall runs parallel to define the geometry of the pool and guesthouse.
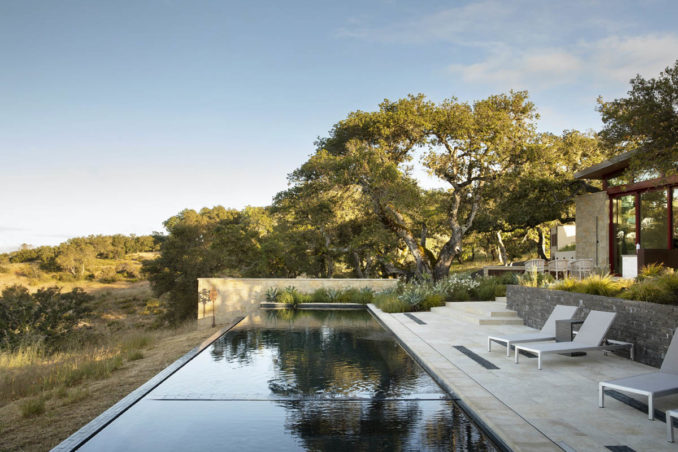
All introduced plantings are drought-tolerant, deer-appropriate, oak-compatible, and seasonally consistent. A committed intention to defer to the views resulted in a restrained palette, relying on texture to introduce interest. Selections range from the distinctive gray-green Agave to the feathery whites of Yarrow to the light green of Lomandra grasses. These low-fuel plantings are kept close to the ground to not create fire ladders into the tree canopies. The only tree added was a Strawberry tree. The hue of its bark recalls Cor-ten steel, and its sculptural qualities help define the entrance.
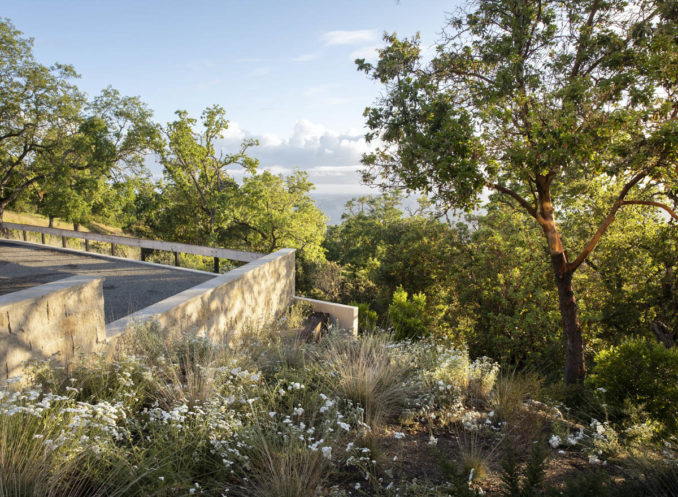
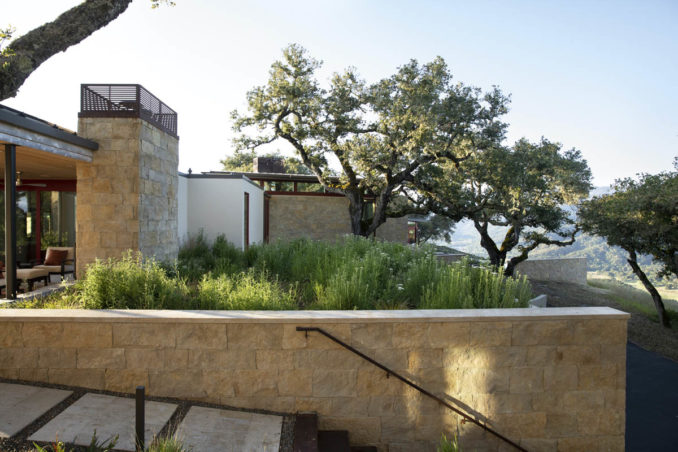
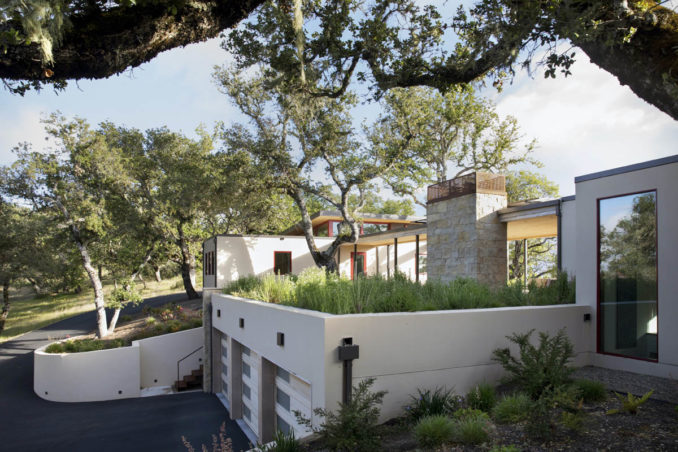
The terrace adjacent to the kitchen celebrates the view of Pinon Peak, a local landmark. Off the living room, where glass doors pocket out of view, sight lines extend across the valley. On the opposite end of the house, Arterra designed a sleek staircase of Cor-ten steel to allow passage from the garage to the breezeway above.
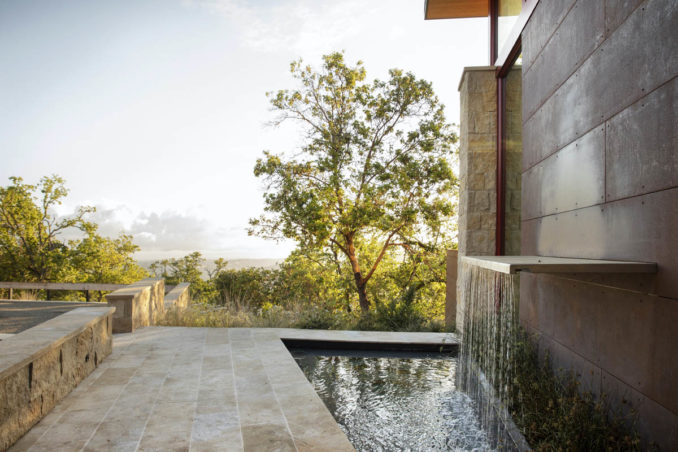
In order to maintain the integrity of the ridgeline and further minimize the structure’s impact, the garage was tucked into the hillside on the back side of the home and hidden under a green roof. The Heuchera, Yarrow, and native Carex grasses are low in height to allow unimpeded views from the breezeway, which hosts an outdoor lounge with fireplace en route to the separate-but-attached guest quarters. The living roof helps create the feel of a treetop perch in the oak canopy with glimpses across the valley.
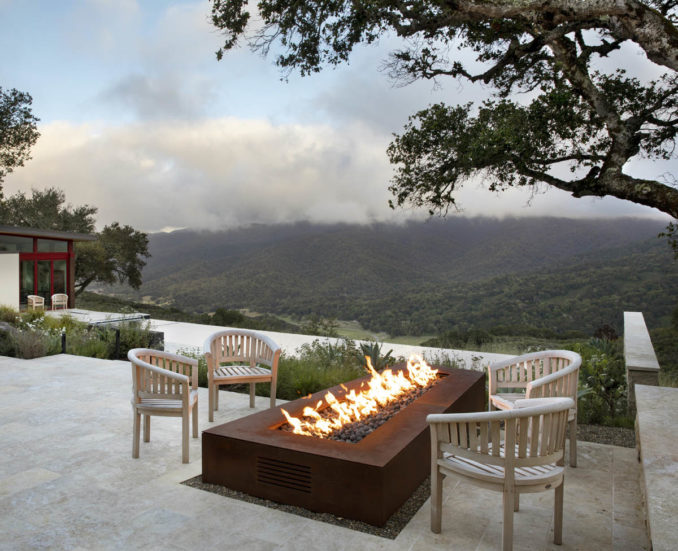
Taronga
Landscape Architecture: Arterra Landscape Architects
Architect: Holdren + Lietzke Architecture
Builder: Vucina Construction
Landscape Contractor: Town & Country Landscape
Image Credits: Paul Dyer, Photographer
