Tangshan Garden Expo is a 2.18 km² urban park in the well-known industrial town of China – Kaiping District, Tangshan City in Hebei. It was formerly an urban brownfield with industrial and construction waste piled high and subsidence ponds formed by coal mining scattered. This is a significant planning and design project for transforming the wasteland into an urban oasis that is ecologically resilient, sustainable, and low carbon.
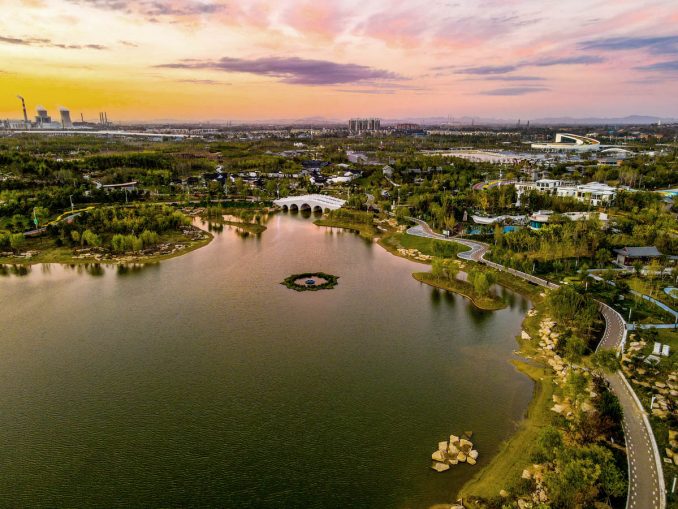
Safety issue is the most important concern during the three-year construction. To eliminate potential collapse, rigorous site investigation and geological exploration are specialized by the multi-disciplinary team. The team used existing non-hazardous construction waste to create mountainous terrain in conjunction with the peripheral landform, which skirted the seismic fracture zones and saved transportation and material costs. The design connects and restores the subsidence ponds formed by coal mining, dredges, and diverts the water to form lakes, streams and wetlands, and uses artificial wetlands to reshape the self-purification and self-sustaining water ecosystem. Sponge facilities are arranged throughout the park.
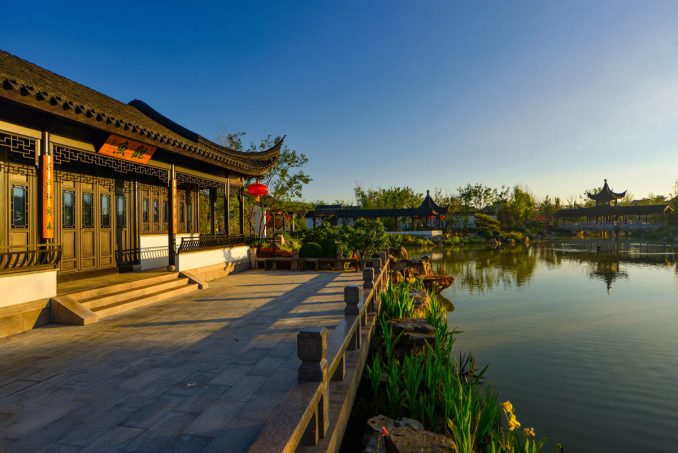
The buildings in the park absorb rainwater through the roof garden and are equipped with sewage self-treatment facilities, which are connected to the water purification wetland for purification, to ensure that the rainwater in the park is not discharged and the sewage is 100% reused. Bursting with designed native plants with water conservation and soil stabilization functions, the park highlights the natural and ecological stability of the forest structure. Perennial and drought-tolerant flower species are filled in the trail curbs and forest edges to create low-maintenance and self-sustaining plant communities. Relying on the restored ecological foundation and anticipating the functional transformation post-expo, the functional spaces are designed.
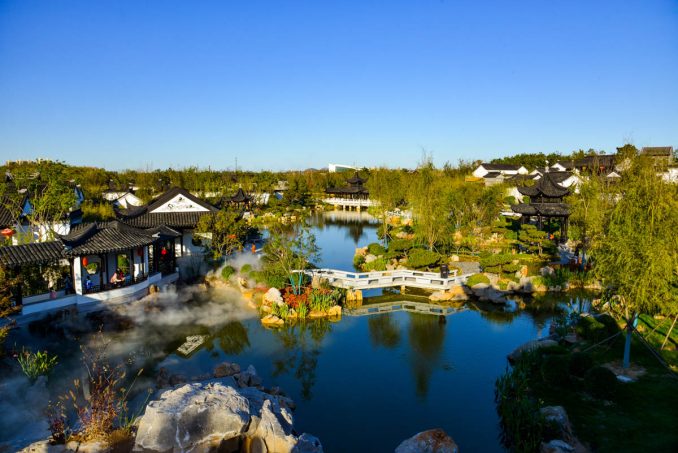
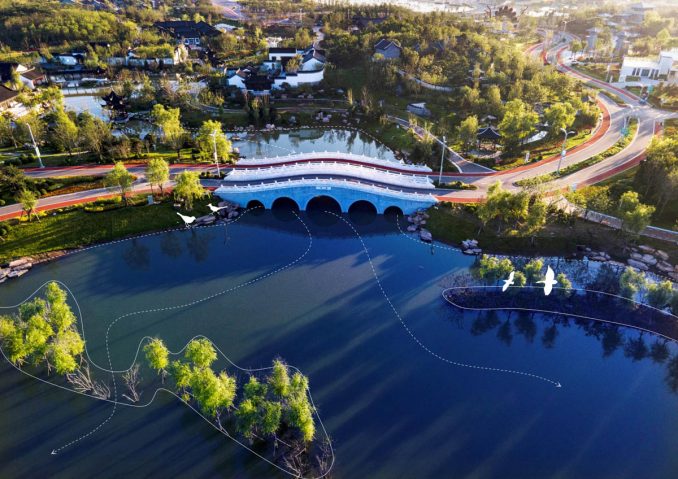
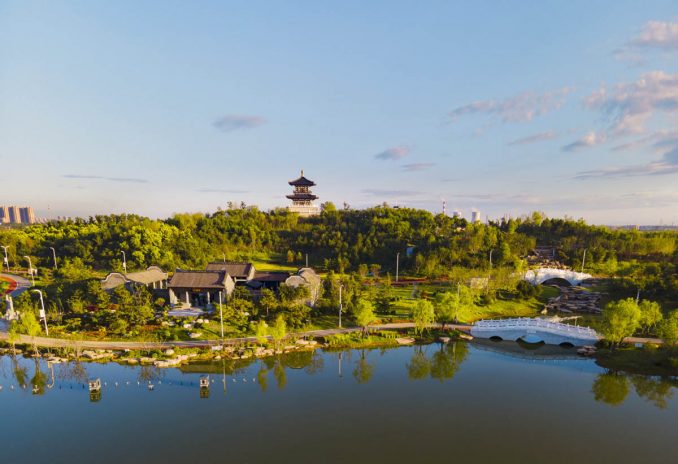
The sustainable facilities include children’s playgrounds to enrich daily local life in the future. Inheriting the essence of Chinese landscape garden characteristics and showcasing gardening skills and artisan spirit, the traditional gardens are the biggest highlight of the Expo, which is woven into the undulating landscape settings. Traditional wooden architectural structures assembled with innovative thermal insulation materials and ancillary structures guarantee long-term and sustainable utilization post-Expo.
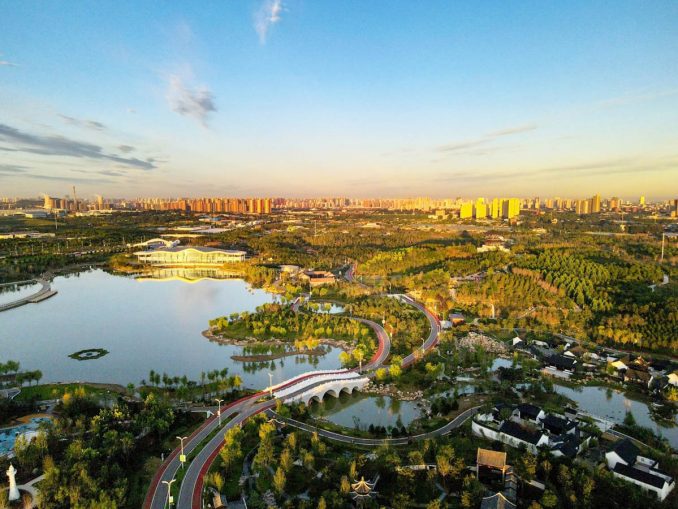
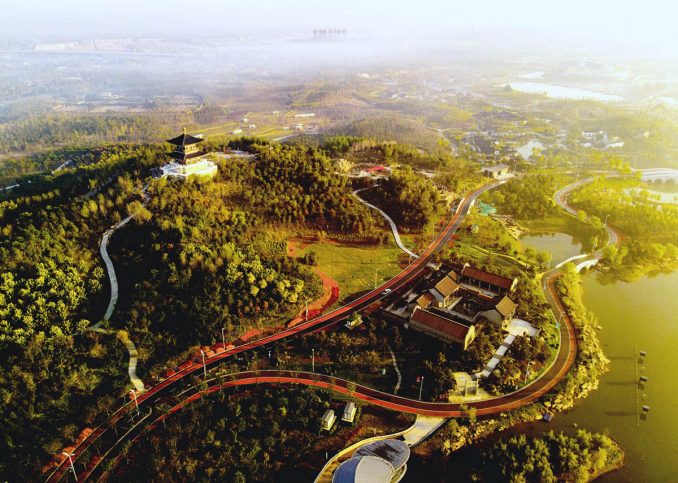
327 illegal buildings were demolished on site, 2.3 million m³ of construction waste and non-hazardous stockpiles were reused, and 13.5 km of greenways were completed during the project. Over 150 species of plants, with over 150,000 trees, are now cultivated to enrich habitats for biodiversity. The industrial wasteland was dramatically restored to an oasis with a vibrant landscape and carbon sink capacity. The success of the Expo has presented the garden culture, and the achievements of landscape development attracted tourists and enhanced the popularity of the city. The park now is an assistor that transforms Tangshan from a heavily polluted industrial city to a livable city. The park offers a public place shared by citizens, which makes up for the lack of green space in this area and enhances the well-being of people around and even in a wider range.
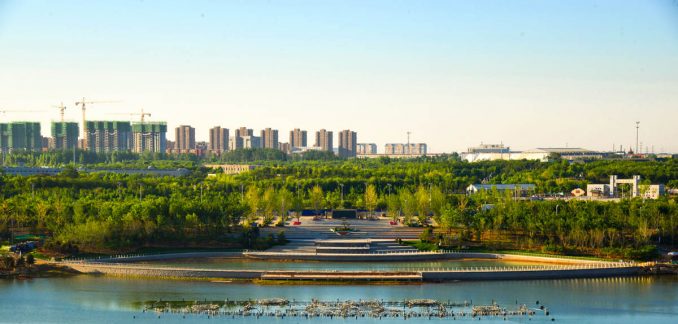
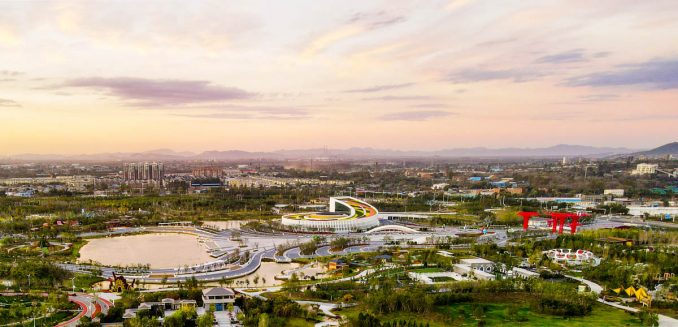
Tangshan Garden Expo Park: From Brownfield to Green Oasis
Location: Kaiping District, Tangshan City, Hebei Province
Site Area: 2.18km2
Design Consultant: Beijing ZEHO Waterfront Ecological Environment Treatment Co., Ltd.
Designer Leads: Huang Jun, Min Ying, Wang Shu, Chen Xiao, Han Chunhui
Design Period: October 2018 – August 2020
Construction Period: August 2020 – June 2021
Project Clients: Tangshan Kaiping District Government
Project Cost: RMB 1.5 billion
Photography Copyright: Tangshan Kaiping District Government
