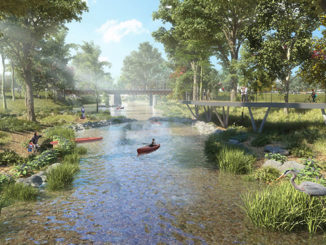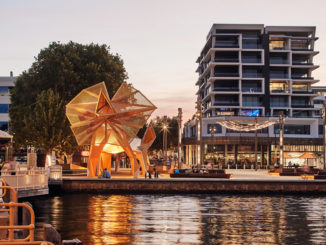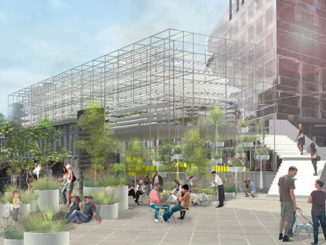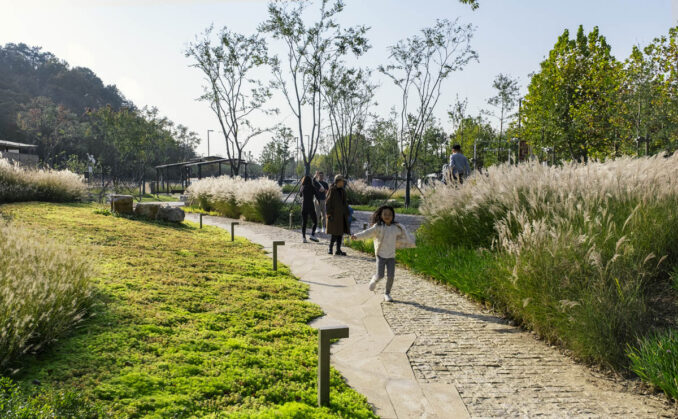
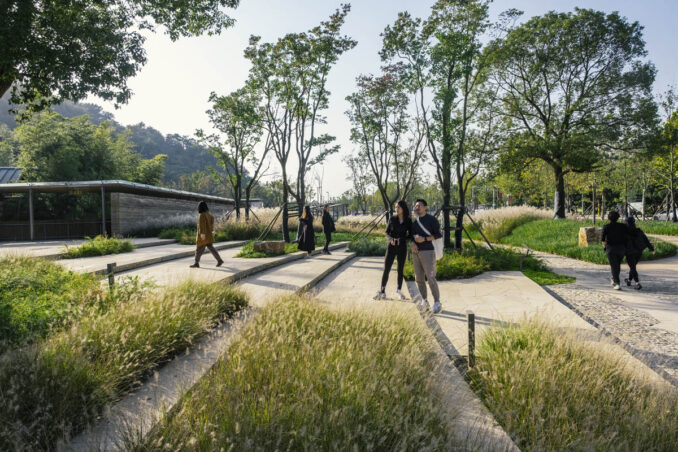
Nanjing Tangshan Ancient Ape Cave Scenic Area is famous for discovering ancient ape ruins and has always been a renowned tourist attraction in the suburbs of Nanjing. A flood channel runs east and west on the theorem slope of the mountain range because of the topography of the mountain range, which is the source section of the Tangshui River, the mother river of Tangshan. The project is located at the bottom of the mountain’s northern slope, the only narrow area between the floodway and the city road. Limited by the cramped land use, the scenic area has been plagued by issues with outdated service facilities. This project aims to move the humble ticket office and management office next to the original parking area of the scenic area to a more significant site and build a public restroom in the scenic area.
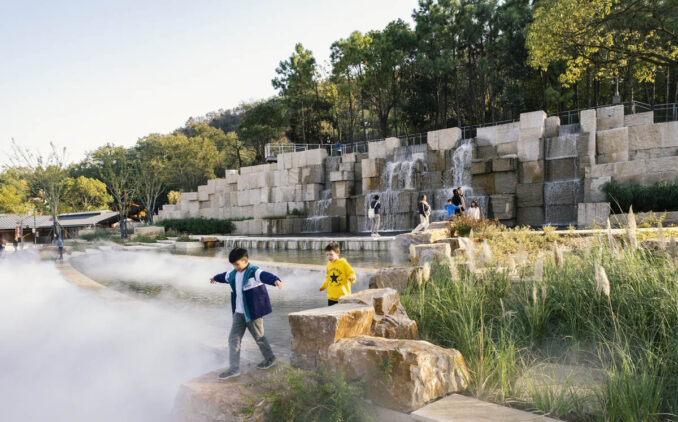
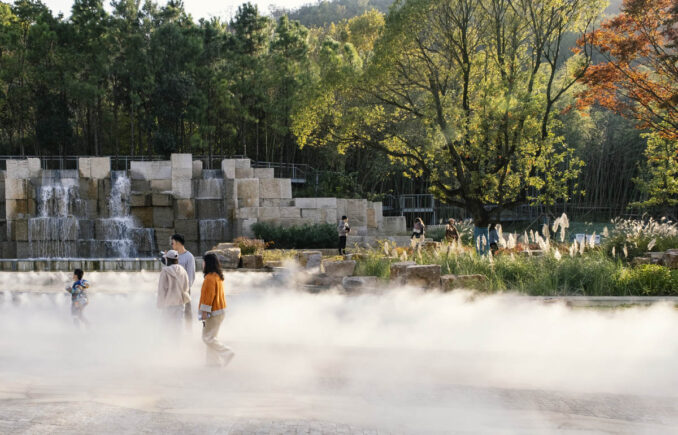
The memory of the place. The simple assignment, namely, the relocated ticket office and the expanded toilet, seems overwhelming. Is it possible to go beyond the immediate function and find a way with more regional characteristics and contemporary value, so that users can gain an impression of the venue during the experience? We intend to learn from the “indigenous people” on the site. Bamboo forests and canals are the site’s most significant features, especially the canals. Due to the need for flood control, the walls on both sides are made of high rough stone retaining walls, moss and water stains on the rough stones, and the furrows seem to be a secret place under the shadow of plants. Since the drainage canal is converted into an underground bypass in the main entrance square, its presence is almost imperceptible. But there are two impressive places on this humble site: one is the management office across the flood channel, which is a straightforward and vivid attempt to break through the site’s limitations and achieve the construction of crossing the canal. The other is the employee’s e-bike shed, which consists of steel columns, truss arches, and wooden purlins and rafters in a simple structure, which complements the forest passing through the surrounding area. These two artificial traces reveal a revelation: nature is a landscape because it interacts with people in the venue. Therefore, the design team decided to retell these spatial forms that condensed the memory of the place to new users, and the resulting space is the users’ experience of place memory through themselves.
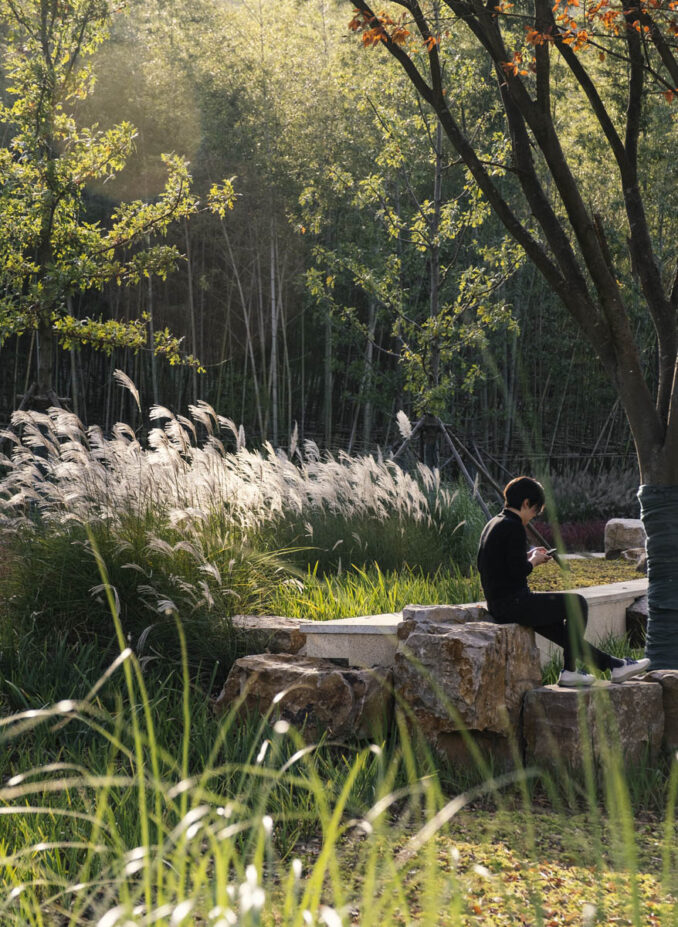
Order and Direction
After on-site investigation, we judged that there are two pedestrian streamlines on this site: one is across the canal; it was mainly the crowd from the parking area that entered the site; The other is the crowd from the main entrance square of the scenic spot entering the venue.
In the design, we made full use of the cluster of bamboo bushes in the ditch and the canal and used the method of the folding gallery in the garden that uses twisting and masking to create three streamlines parallel to the canal. The three of them are the rest and waiting for the streamline on the north side of the canal, the streamline to the toilet along the south side of the canal, and the internal office streamlines close to the bamboo forest, respectively. In response to the streamline from the entrance of the scenic spot, some of the volumes of the building has been twisted at a slight angle in the east-west direction, resulting in some space with a blurred sense of direction, and the collision between the building volumes of different orders also interferes with visitors’ perception of spatial order to some extent, thus producing a different sense of experience.
Canal
The element of the canal was originally a neglected supporting role in the field. But the canal will become a landscape if people can interact with it. The design creates various spaces around the canal that can be used: at the end, when the canal turns into a culvert, the user can see the whole picture of the canal and the architectural space hidden in the plants. Under the steel corridor along the canal, a row of benches leans against the root of the long wall, and the canal becomes an object of appreciation. On the other side, under the bamboo groves reserved, there are two corner benches for people to rest. It’s very comfortable to lie down here in the afternoon. Crossing the canal, it relies on a lantern-shaped corridor bridge, which echoes the management room that has crossed the canal.
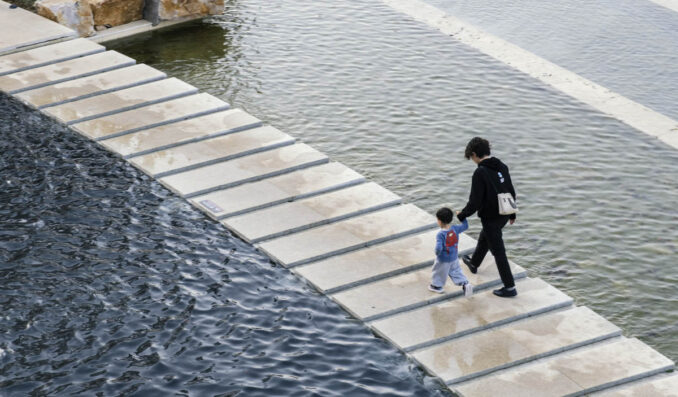
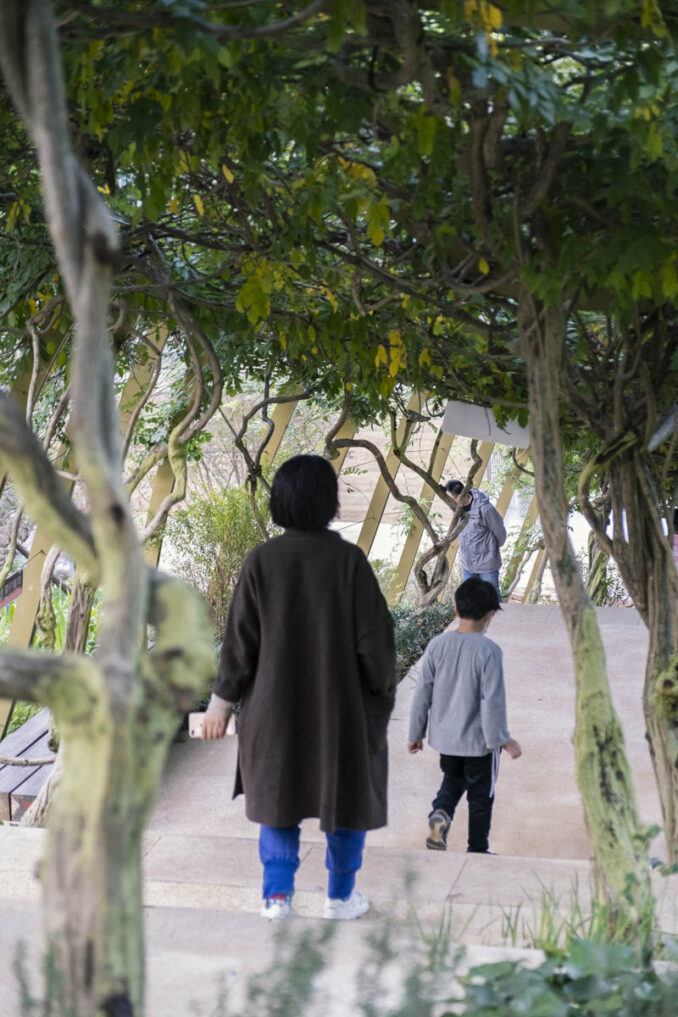
Tangshan Ancient Ape Cave Scenic Area
Location: Nanjing, China
Landscape Architect: Hassell Studio
Collaborators: AESEU Architectural Technology and Art Studio + Hassell Studio
Client details: Nanjing Tangshan Construction Investment Development Co., Ltd

