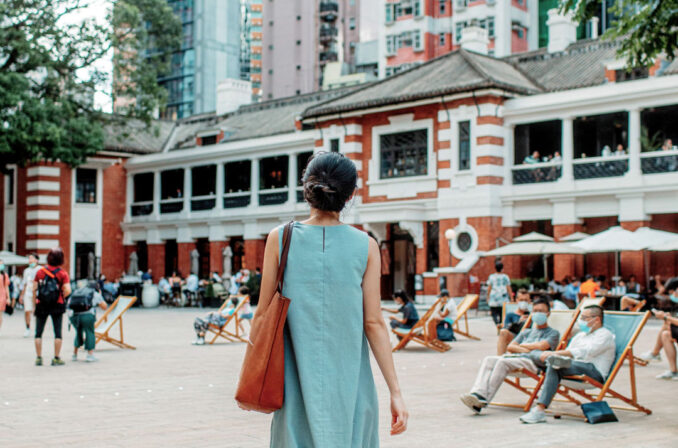
History and Legacy
The Central Police Station is a walled compound of historic heritage buildings and courtyards located in Hong Kong’s Central District. Established by the British in 1841 as the colony’s main police station, magistracy, and prison, the site is one of Hong Kong’s most important remaining historical monuments. In 1995, its three key areas (Central Police Station, former Central Magistracy, and Victoria Prison) were gazetted as Declared Monuments. In 2006, the entire compound was decommissioned, and its role and functions moved out of urban Hong Kong. In 2008, the Hong Kong government partnered with The Hong Kong Jockey Club to conserve and revitalize this testament to Hong Kong’s history. Finally, in 2018, the Central Police Station was reborn as Tai Kwun and opened to the public.
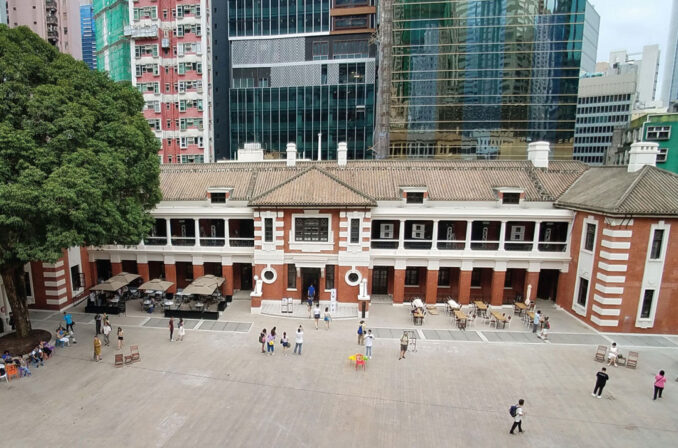
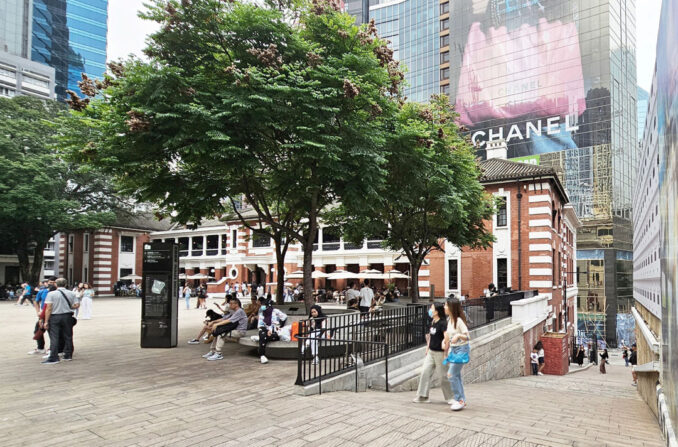
The City’s Evolution over Time
The British Colonial government built the walled compound on a hilltop, representing its institutional position and nature. However, as the rest of Hong Kong densified, this site remained relatively unchanged and was eventually deemed a relic of a colonial past.
As the city evolved, the context no longer supported its initial usage, becoming a vibrant office, retail, and residential district. The development of the mid-levels escalator in 1993 created a local and tourism connection from Central to the SOHO district. Two of Central’s liveliest dining and nightlife scenes flank the site: SoHo to the west and Lan Kwai Fong to the east.
The 1.43-ha project site comprises 16 existing and two new buildings plus two open spaces. In addition, the development created new entrances, including one facing the escalators, to improve the site permeability and connectivity to the local neighborhood. It was designed that such interventions would encourage pedestrians to use the site to move into the Tai Kwun grounds and through the city fabric.
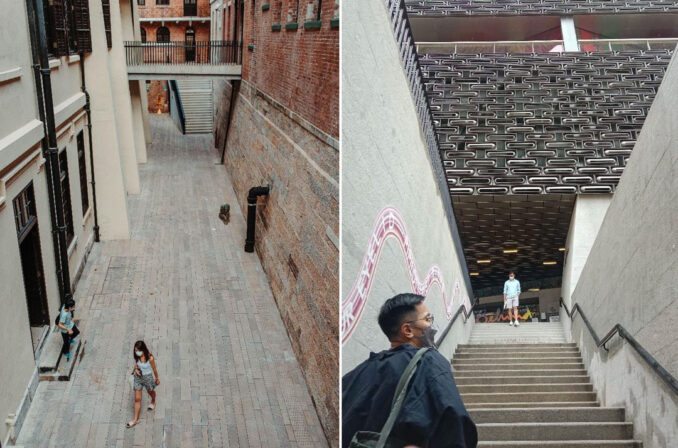
The landscape design is a component of decade-long conservation and revitalization project that involved various consultancies covering different aspects of the built environment. The Conservation Management Plan sets the parameters for design. In addition, designers and contractors consistently met to discuss interfaces among design elements and the implications of discovered objects as the site was explored and excavated.
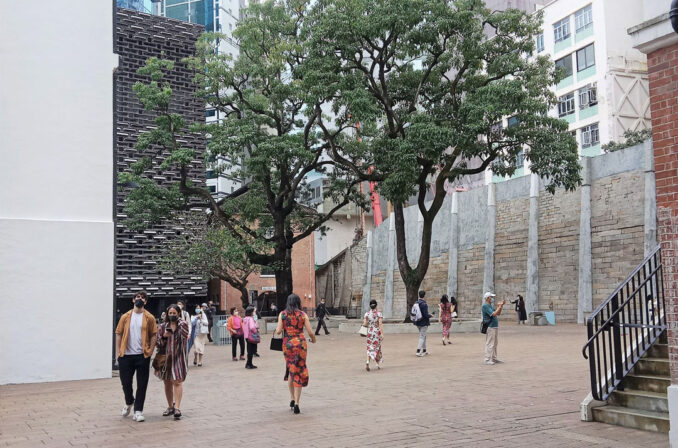
Design Intent and Transformation
Since the site contains rare courtyard spaces in one of the densest districts in the world, the overall goal is to preserve their openness and distinct character to re-activate them for public use as a new type of urban found space. Its two courtyards define the compound: the Parade Ground and the Prison Yard. The design preserved their unique character and re-imagined them as a new public space, becoming places for cultural exchange and gathering. The Parade Ground, formally the compound’s ceremonial space, is now an active event space surrounded by a commercial program. Likewise, the Prison Yard has been transformed from its forbidding past to a new open public space devoted to dynamic cultural programming.
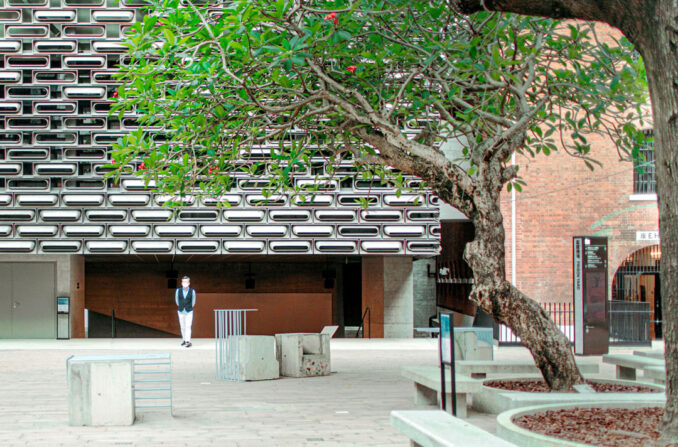
The project is significant in redefining a historic civic compound and creating a new open space venue within a private development to augment the limited public space available within the dense fabric of urban Hong Kong. Its legacy serves as a reminder of the site’s importance to the social and cultural dynamic of Hong Kong and its future openness and diversity. Tai Kwun has become a new type of heritage, arts, and cultural hub that is open and accessible to all.
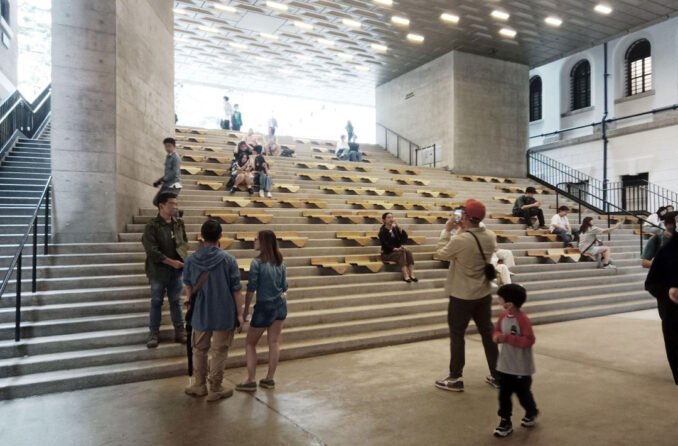
Environment and Sustainability
The project’s environmental and sustainable aspects were focused on preserving and conserving heritage trees. Maintaining the health and viability of the trees was paramount, particularly during the intensive construction process of reinforcing and building new foundations; all the significant trees on the site needed to be retained and protected from damage during construction. To ensure the health of the trees, the design team, with the expertise of local horticulturalists, developed a structural system that uncompacted and amended the soil and allowed for greater aeration of the root systems. The heritage trees are celebrated and preserved by incorporating this new aeration system with the planter design.
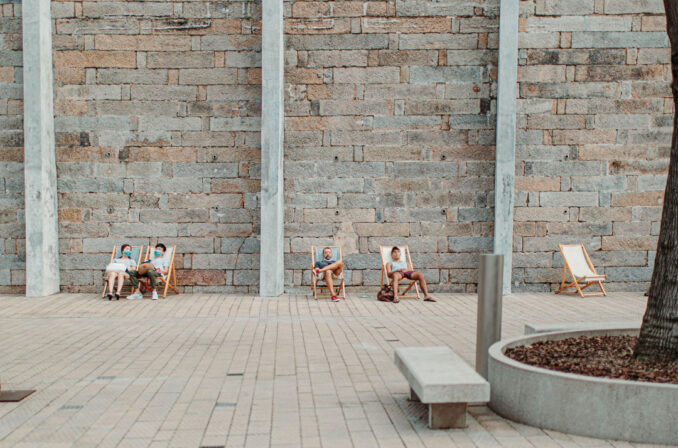
Materials Conservation and Upcycling
The Conservation Plan stipulated that the design should retain existing prison granite walls, old gates and entries, and granite steps and be carefully repaired and reconstituted. The preservation and reuse of historic building materials was another key component of the design process. With the excavation and development of the site, found materials such as large granite slabs were uncovered. These pieces will then be incorporated and paired with the new architectural and landscape materials to illustrate the place’s historical narrative. For the Parade Ground and Prison Yard, the fabricated concrete pavers reflected the historic mesh texture and patterning while echoing the significance of its somber former character. Both spaces are united by time and material, recognizing their place in Hong Kong’s past and its future.
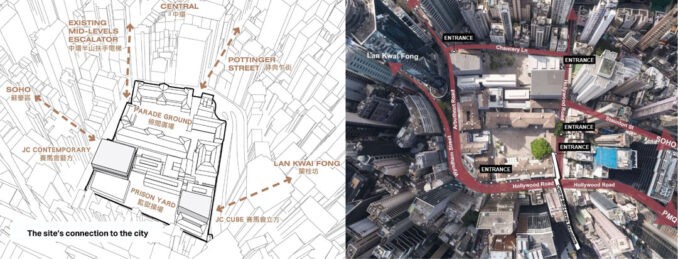
Reception and Impact
Tai Kwun received the HKICON Conservation Award 2018 (Interpretation Category) from The Hong Kong Institute of Architectural Conservationists. In 2019, Tai Kwun received the Award of Excellence in the 2019 UNESCO Asia-Pacific Awards for Cultural Heritage Conservation and many other awards.
The success of Tai Kwun cannot be understated. Its impact on the city’s cultural and arts community and its role as an urban landmark reflects the importance of re-envisioning and re-utilizing historic places. By its first anniversary, Tai Kwun had attracted 3.4 million people. It offered over 750 public programs. Although the pandemic limited the number of visitors to the city, Tai Kwun continued to be a city destination because of its generous outdoor and semi-outdoor spaces. In 2022, it celebrated a milestone of over 10 mTai Kwunillion visitors and will continue to be ingrained into the history of Hong Kong.
Tai Kwun
Location: Hong Kong, China
Landscape architecture: AECOM
Executive Architect: Rocco Design Architects Limited
Architect & Masterplanner: Herzog & de Meuron
Conservation Management: Purcell Architects
Structural, Geotechnical, Lighting Designer, Fire Engineer, Security: Arup
Environmental & Archaelogical Consultant: Environmental Resources Management (ERM)
MEP Consultant: J.Roger Preston
Quantity Surveyor: Rider Levett Bucknall
Acoustic & Audio-visual Consultant: Shen Milsom & Wilke
Images & Text Credit: AECOM
