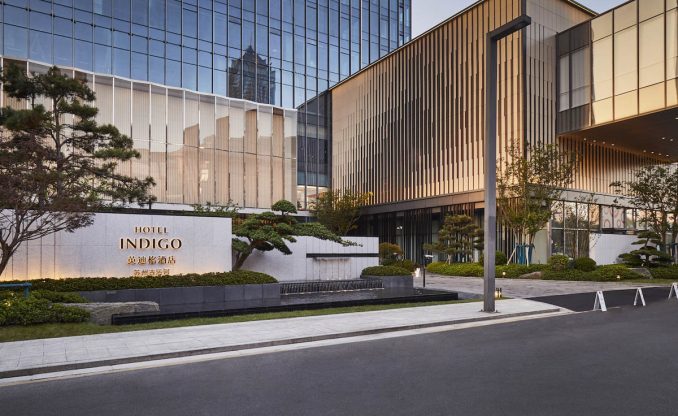
Suzhou is one of the most famous tourist cities in China. It has a history of 1300 years and many numbers of valuable heritages attract tourists from all over the world. Suzhou Grand Canal Indigo hotel is a high-rise tower hotel newly opened in 2021, located in Huqiu district where is adjacent to the historical Suzhou city downtown. However, the district is a comparatively new developing area with a huge number of high-rise housing widely spreading due to Chinese economic growth over the past decade. The hotel is planned and built as a part of the complex development consisting of office towers and large commercial malls to meet the demands of the growing numbers of inhabitants.
The hotel site faces the massive commercial building on the south across a small street and sandwiched between an existing housing tower on the west and a newly built commercial annex building on the east. The landscape design site is a square-shaped entrance courtyard covering 1,500 square meters that is almost entirely required to be used for hotel entrance drop off function.
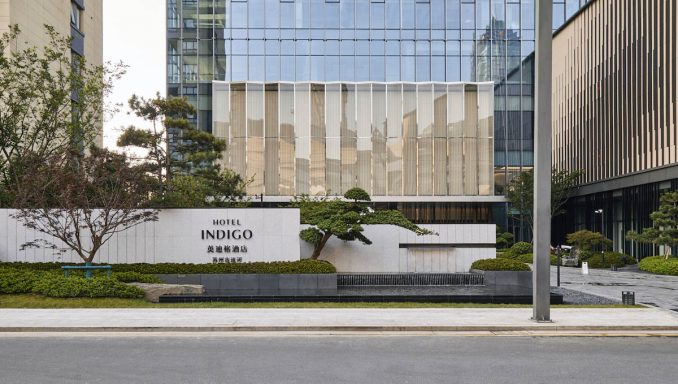
At the beginning of the design, we considered the demands of hotel guests who choose Indigo Hotel for its value. Indigo hotel is a high-class boutique hotel under the intercontinental hotel group and its’ vision is to respect local identity and experience. We supposed that the guests must expect to touch the sense of the historical Suzhou taste and signatures not only inside the hotel but also outside because of its’ outstanding garden culture.
Suzhou garden is one of the most distinctive garden styles in the world. its’ small but sophisticated space expresses the ideal Buddhism’s SUMERU world and is considered as the one source of the Asian gardens. We tried to create this limited entrance courtyard as an authentic and contemporary welcoming garden for the guests with tastes of Chinese yearning Suzhou garden.

As mentioned above, the site situation is not ideal for the characteristic boutique hotel because of its motley urban surrounding. We aimed to create a place that is worlds apart from outside urban activities by enclosing the courtyard with white walls and lush seasonal greens. Once you step inside you can enjoy the sophisticated and contemporary garden to escape from the urban daily scenes.
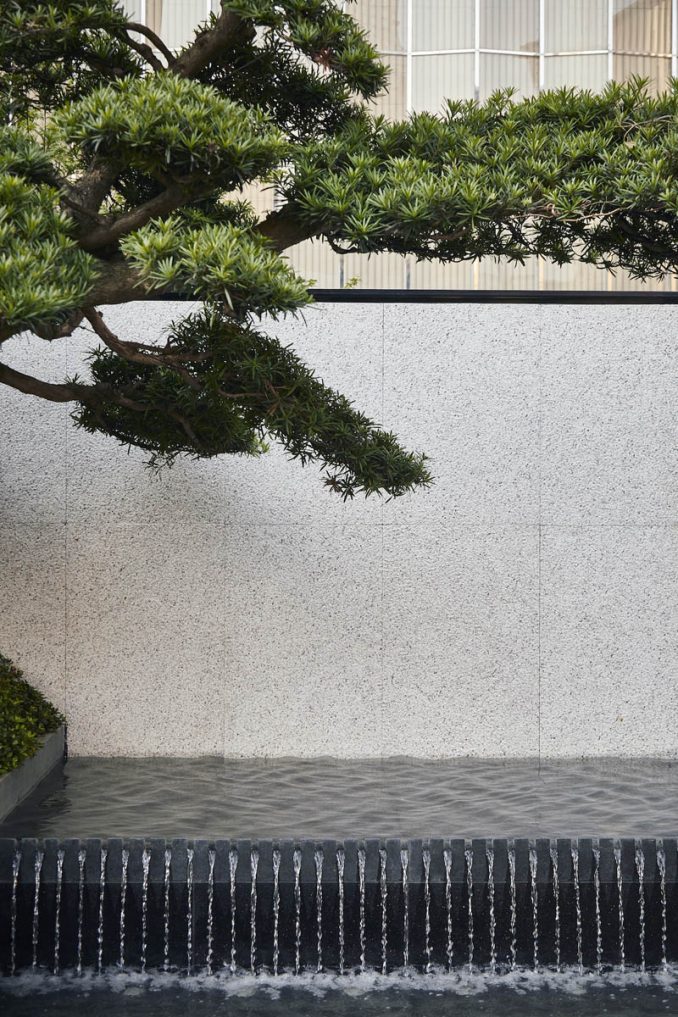

In order to transform this small traffic purpose space into an impressive arrival garden, we rearranged and reorganized functions such as the driveway entry route, fire engine access route, bus parking lots and so on. Therefore, we achieved to increase the landscaping space for people and green.
We also focused on the value of water features and choice pine trees. We set out three water features and six pine trees as a garden’s main structure. The entrance water feature would welcome guests with a sheet-like and string-like two-step waterfall and give a serene sound of water as well.
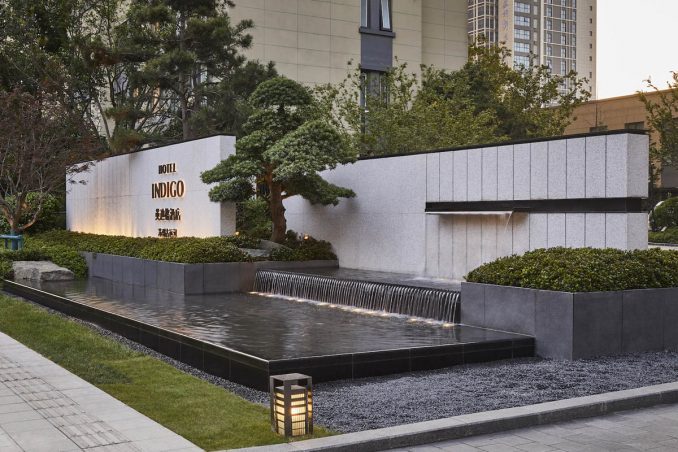
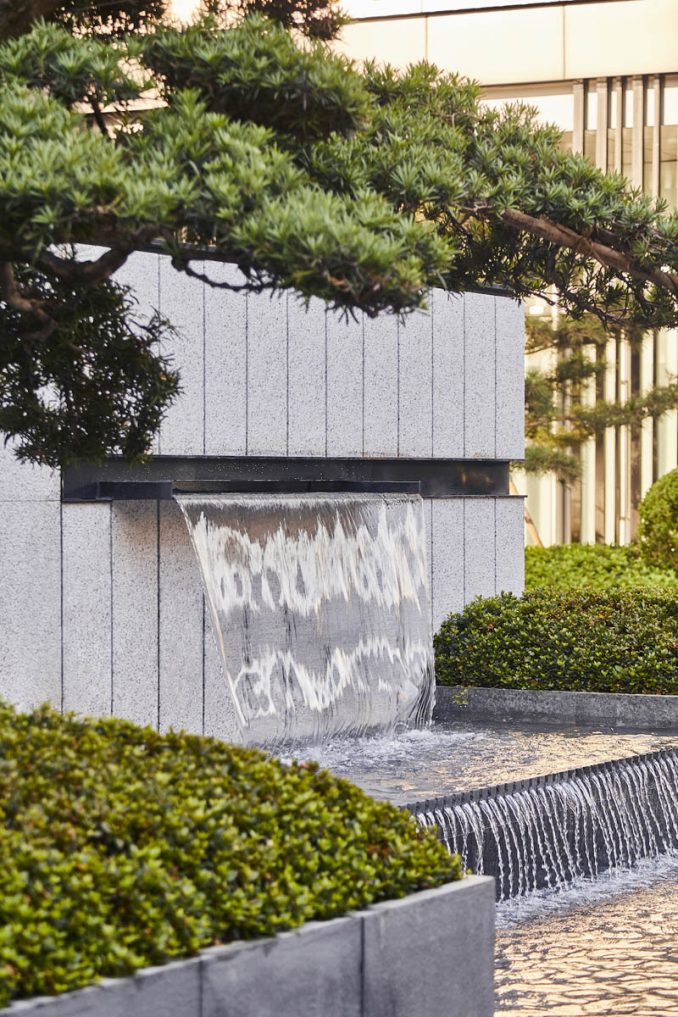
The second is the round still pond in the center of the roundabout that is used as a pedestal to accentuate artwork and its reflection on the water surface. The last natural stone spouting water feature is effectively set on the site to face and flow to both on entry drivers’ and resting guests’ view. The sound of spouting water eliminates traffic noises and makes guests relax at the small tranquil corner.
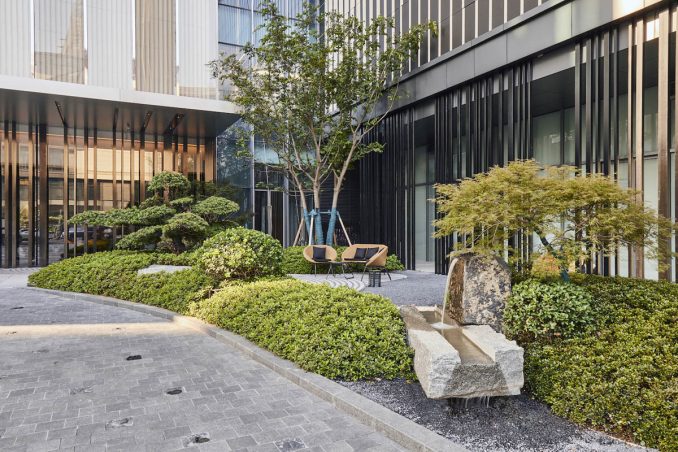

Pine trees are preferred by locals and often used at traditional Asian gardens in China, Japan and Korea. Evergreen Pine is considered a good luck item and represents the symbol of longevity. We carefully selected three Chinese pines and three Podocarpus pines to plant effectively at the focal points. They give a characteristic landscape at every corner of the garden.
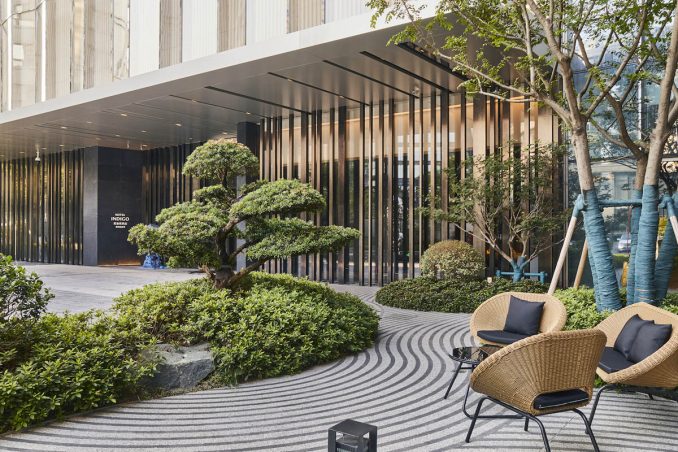
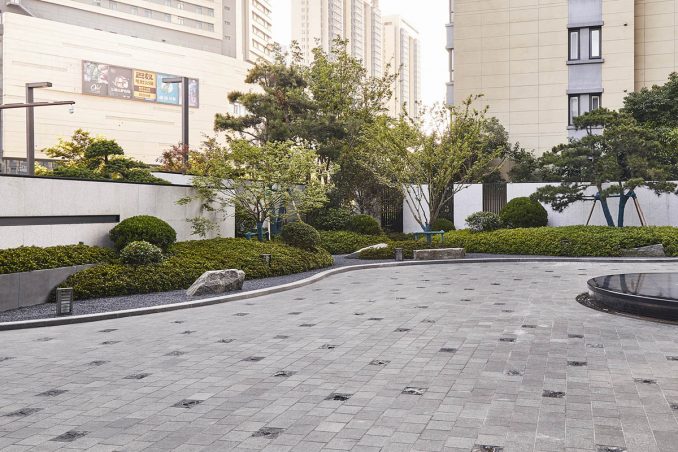
A hotel is a place that offers extraordinary experiences and to touch local culture. This garden shall help the guests to enjoy and feel the local identity as a start of a pleasure trip.
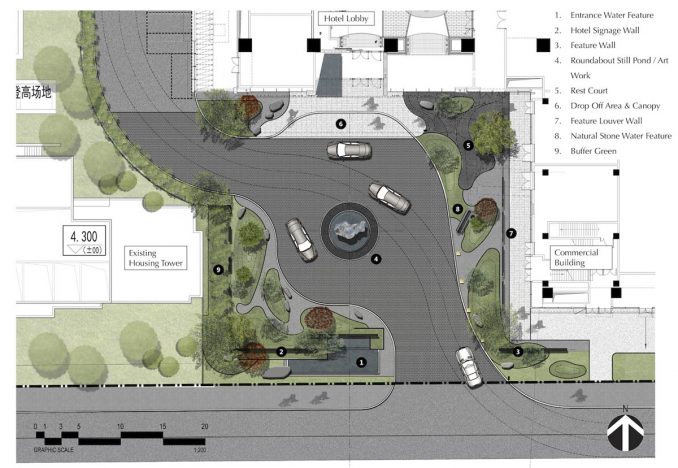
Suzhou Grand Canal Indigo Hotel | Suzhou, China | TOA Landscape Architecture
Location: Huqiu District Suzhou city PRC.
Landscape Architect: TOA Landscape Architecture
Design year: 2019-2020
Year Built: 2021
