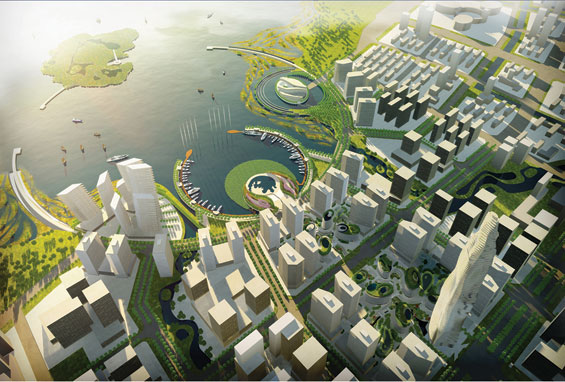
The design focus is integrating advanced urban design principles, into the strong local culture and natural environment.
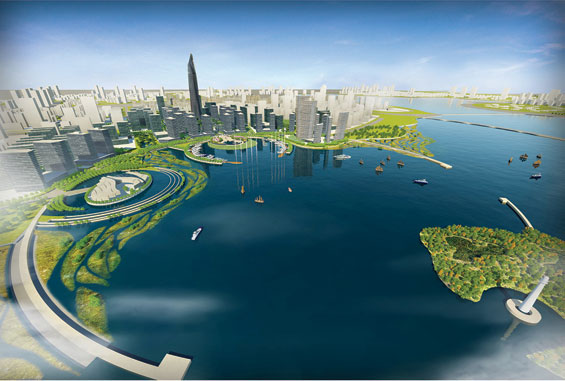
The final result presents an ideal & poetic Urban Centre:
Retail, entertainment and service zones are buried underground; they share an open-to-sky public space – a canyon like garden axis.
Ground level forms a car free public realm. Library, exhibition hall and other public buildings float on top of it.
Commercial podium and mix use high-rises enclose the whole space. Rich layers of rooftop green, park lands and valley green corridor, together paint out a unique “Garden CBD”.
Public open space, meanders into grid urban fabric to form a whole. Just like in Suzhou city, organic form of garden space hides within the city grid.
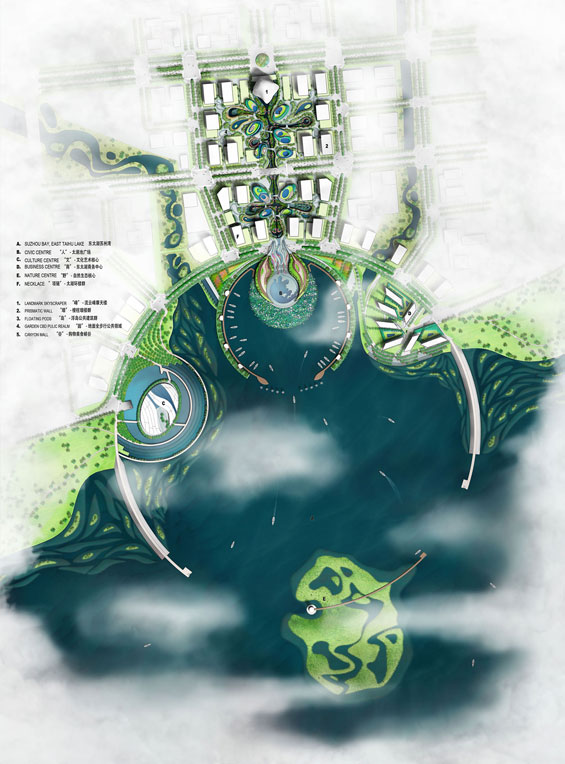
Harbour City has a structure of “necklace with four jewels”. The necklace – “Taihu ring” is a Waterfront Landscape structure, which comprises five interlocking water theme rings: Lake, Bay, Harbour, Shallow and Pool. The four jewels are functional core areas: activity center, arts & cultural center, business center, and natural center.
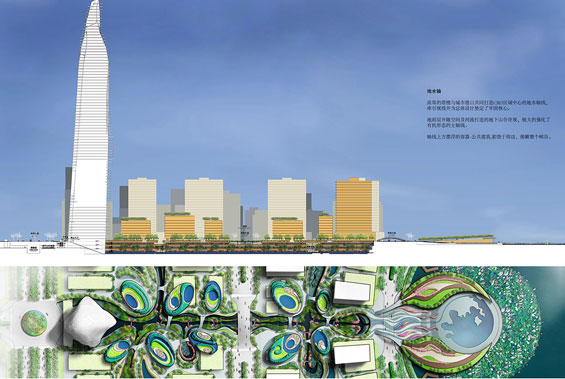
Two major components, “Garden CBD” (CBD core area & underground space and “Harbour CBD” ( Waterfront Bay city), are connected by a Central Land-Water axis, which is defined by the landmark tower and civic harbour, and reinforced through the opening up of ground plane, as well as the form of a river carving out the canyon of underground wonders. It links the points of attraction and provides an anchor to the overall master plan.
Tract & FKA cooperated with local design institution – SIAD in this exciting competition.
Suzhou Bay Landscape & CBD Underground Space International Consultancy | Suzhou China | Tract, FKA and SIAD
Location: Suzhou China
Design Time:2012
Designed by: Tract (Australia), FKA (Australia), SIAD (China)

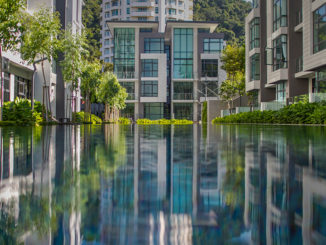
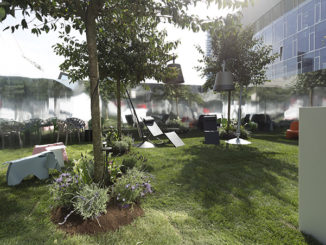
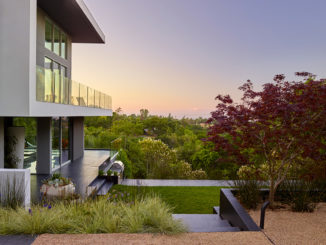
Comments are closed.