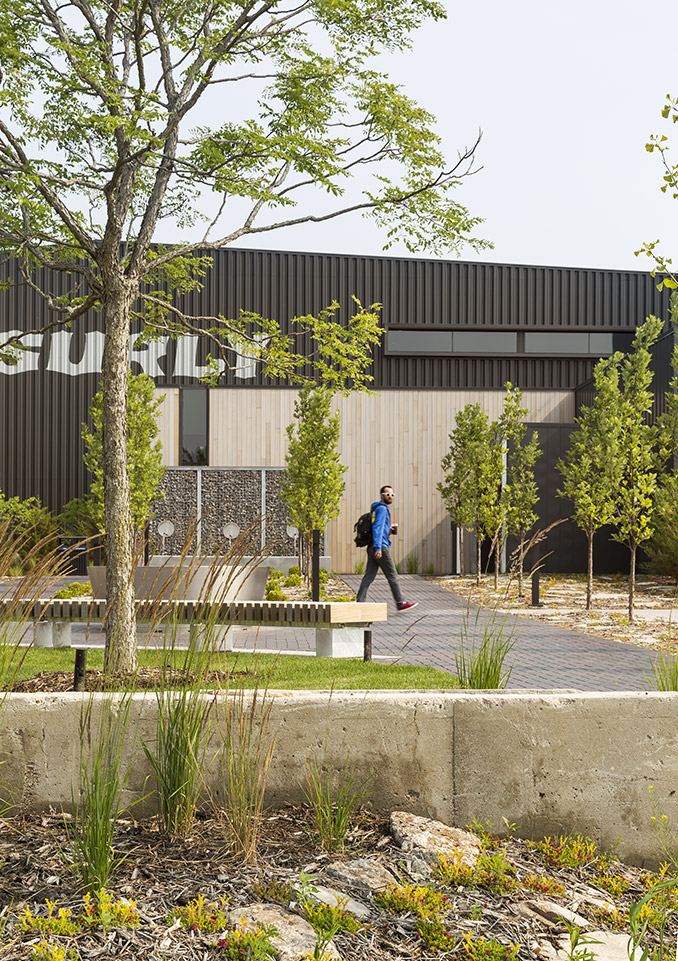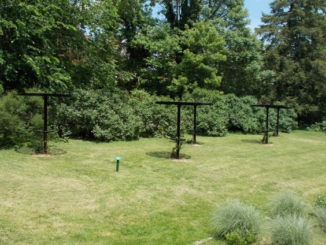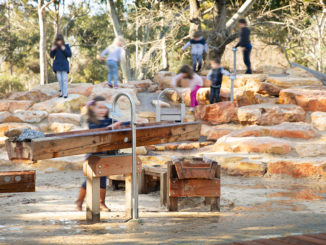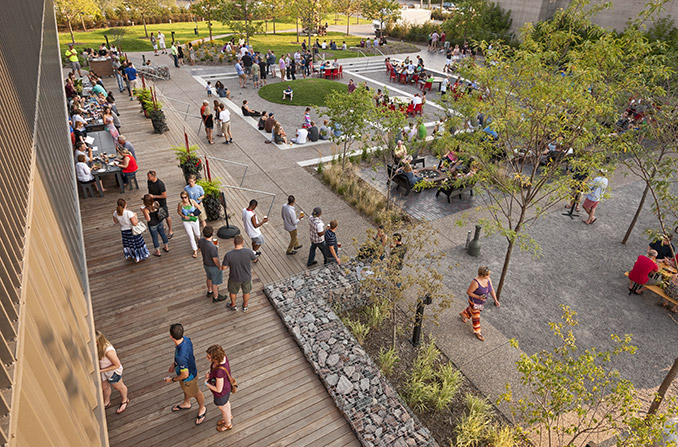
The Surly Destination Brewery and Beer Gardens (SDBBG) combine a beer hall, brewery, and extensive gardens into an existing industrial area within Minneapolis’ Prospect Park neighborhood. The growing demand for their products led to the design of a 50,000 SF facility residing on 8.3 acres of redeveloped brown field. This state of the art facility is envisioned to become a “destination brewery” placing Surly on the national stage. By integrating in-situ materials the design team was able to develop a fitting character for the new campus that balances grittiness and elegance in a way that speaks to the company’s cultural narrative.
Located at the boundary line between Minneapolis/St. Paul and situated in a transitional industrial zone, the SDBBG is poised to take advantage of recent investment in cross border connectivity. Surrounded by bicycle ways, buses and light rail, access to the brewery was a prime driver in the selection of the site.
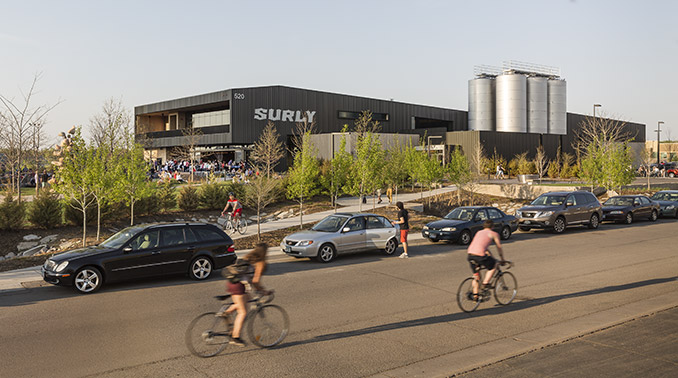
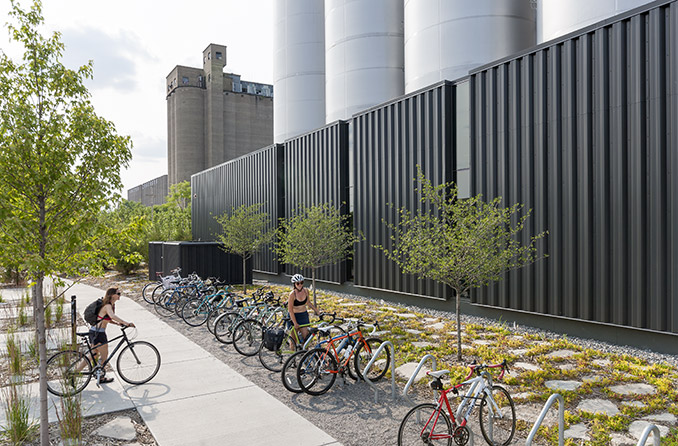
Design Solution
Modeled after German beer gardens, the goal was to create an experience tied to the Surly image which connects visitors to the brewery process, while also emphasizing community and connection to the city.
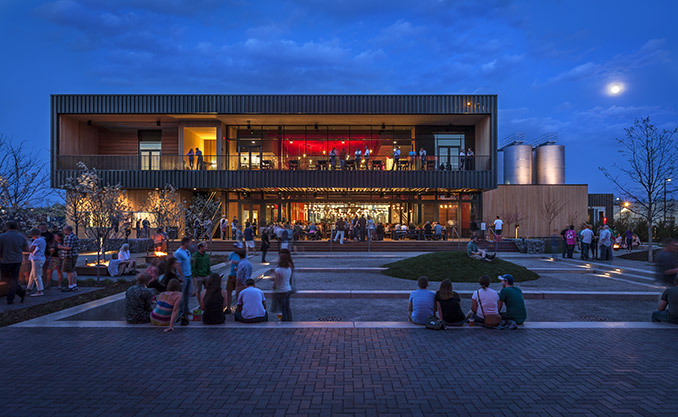
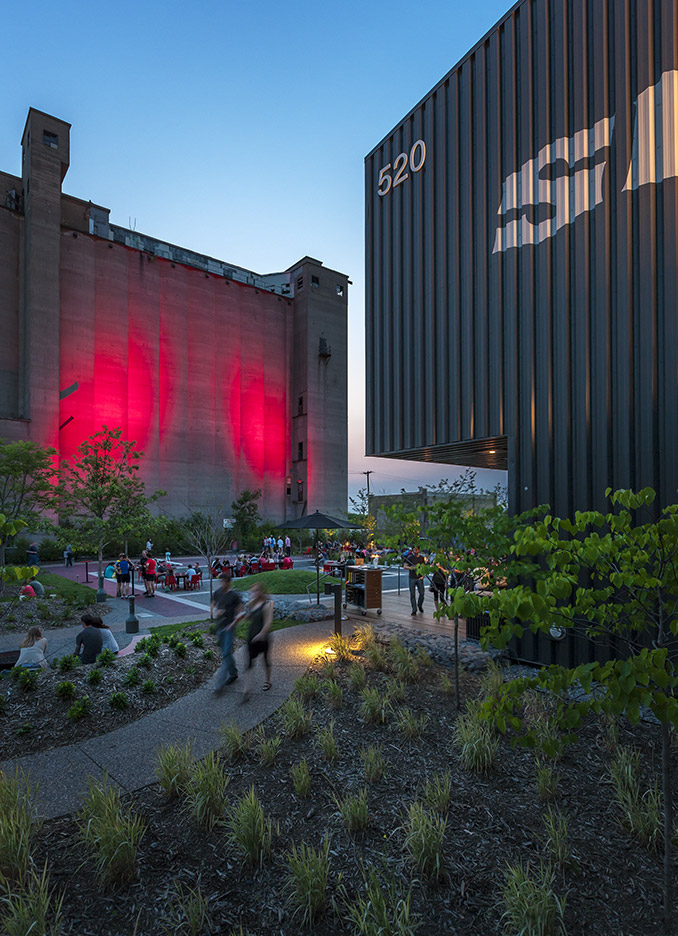
A dynamic entry sequence focuses on the pedestrian experience. Visitors entering the site pass between stormwater basins as they progress toward the entry with each sequential basin representing 5, 10 and 100 year storms. During storm events these basins fill consecutively with water to reveal the storms intensity while also speaking of water’s importance to the brewery.
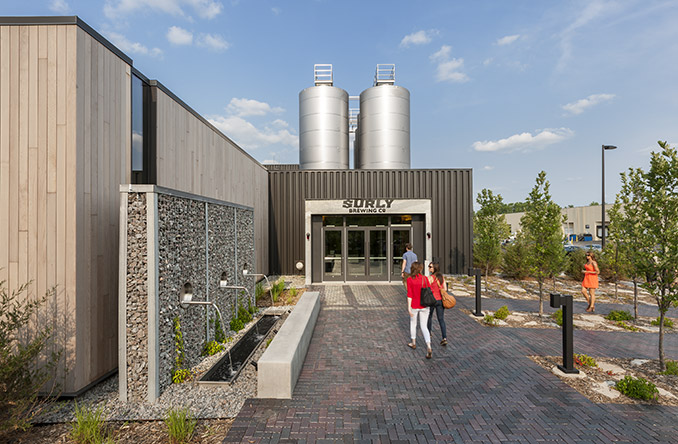
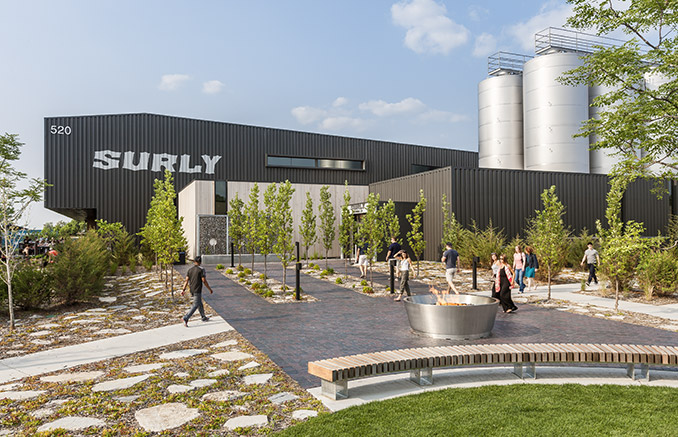
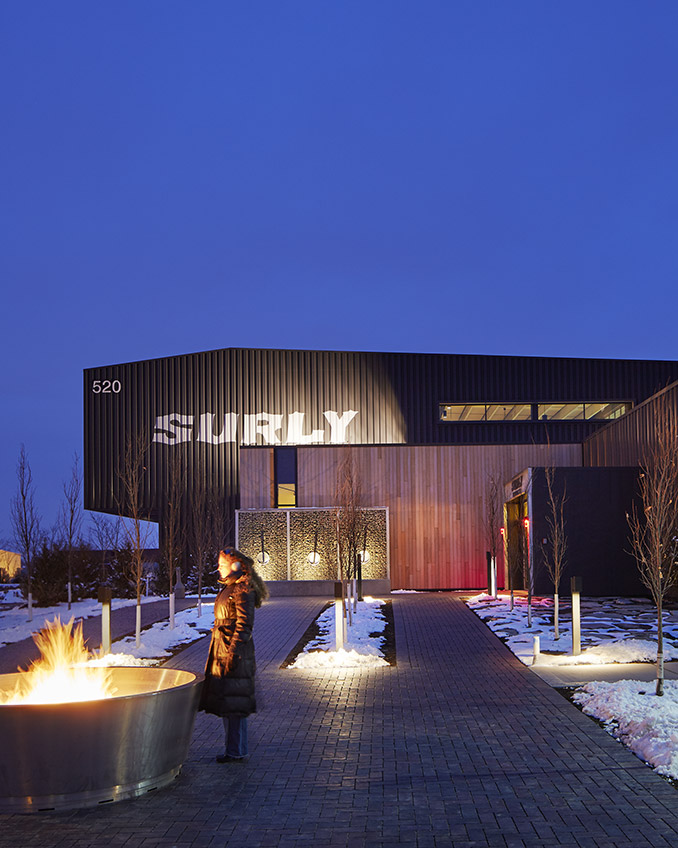
As visitors approach the entry plaza the fire cauldron acts as a focal point and place for gathering. Its presence anchors one side of the plaza greeting visitors as they arrive. Upon entering the plaza brick paving underfoot acts as a guide leading the visitor toward the main entry while the sound of water from a brewery-inspired fountain draws them into the Surly experience.
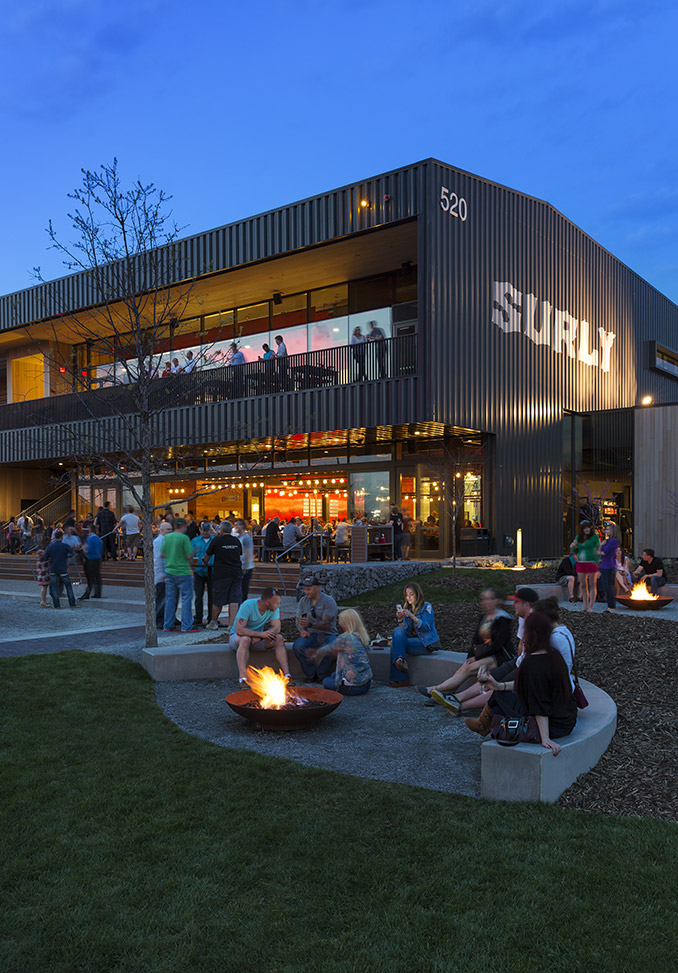
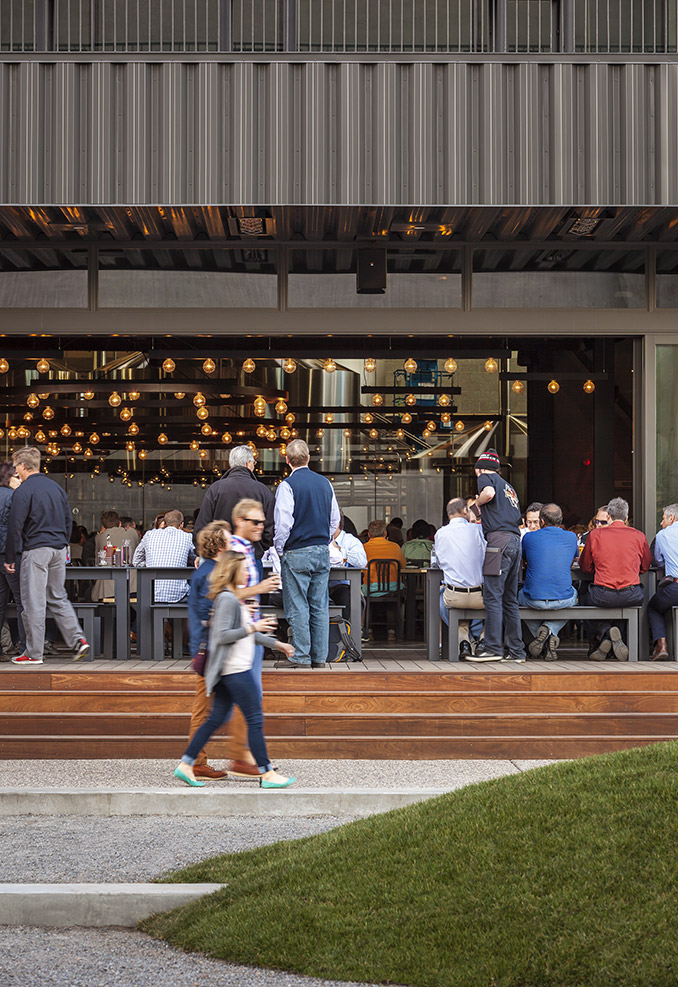
Three beer garden zones accommodate multiple hospitality styles (table service or window-and-wander) and numerous program possibilities. The Grove offers a variety of seating opportunities, ranging from picnic tables to fire pits surrounded by benches, all framed within bosques of honeylocust and serviceberry trees. Adjacent to the grove is the Amphitheater, a terraced yet accessible space, providing gathering along its numerous seatwalls or artistic turf mound. Crushed granite surfacing provides a rugged textural definition and durable setting for movable tables and chairs and other activities. Distinct from the more formal Grove and Amphitheater is the Spill Garden, a wandering composition turf landforms, perennial plantings and fire pits which allow visitors to explore the landscape and find gathering in a variety of informal arrangements. The entire beer garden is surrounded by a series of gabion walls and a dense hedge of red cedars. These features not only clearly delineate the property and help with security but create a level of mystery to the experience of discovering and entering the garden.
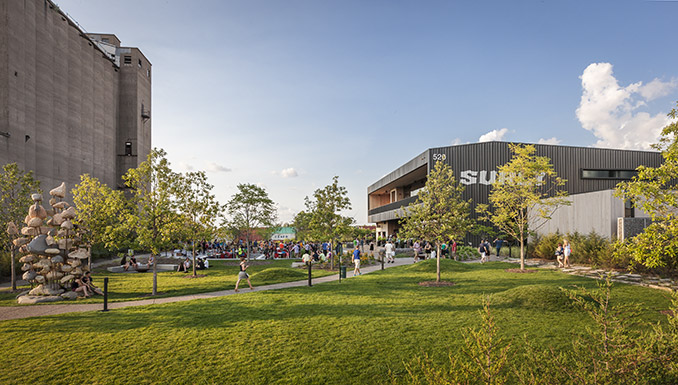
Materials
Site materials are an important part of the SDBBG visual, cultural, and environmental story. Existing brownfield soils were carefully organized and graded to assure minimal soil export and appropriate cover. The design team worked closely with consultants to develop a turf seed and soil combination that would thrive with the soils and withstand the intensity of heavy beer garden pedestrian traffic. A selective demolition process for existing concrete was specified that required the contractor to catalogue and sort different sizes and types of concrete. All entry areas are surfaced with this salvaged concrete and interplanted with native species to create a highly textured surface. An existing foundation wall was preserved at the central entry plaza prominently presenting visitors with this site relic upon entering the building. The wall and salvaged concrete are intentional design inclusions, each exposing the industrial archaeology of the site and providing economical and low-impact solutions.
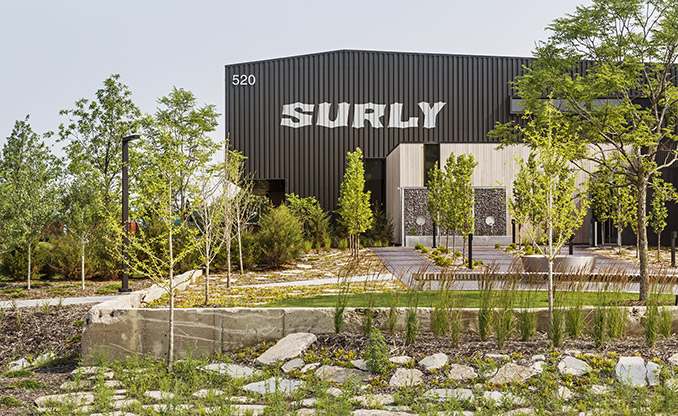
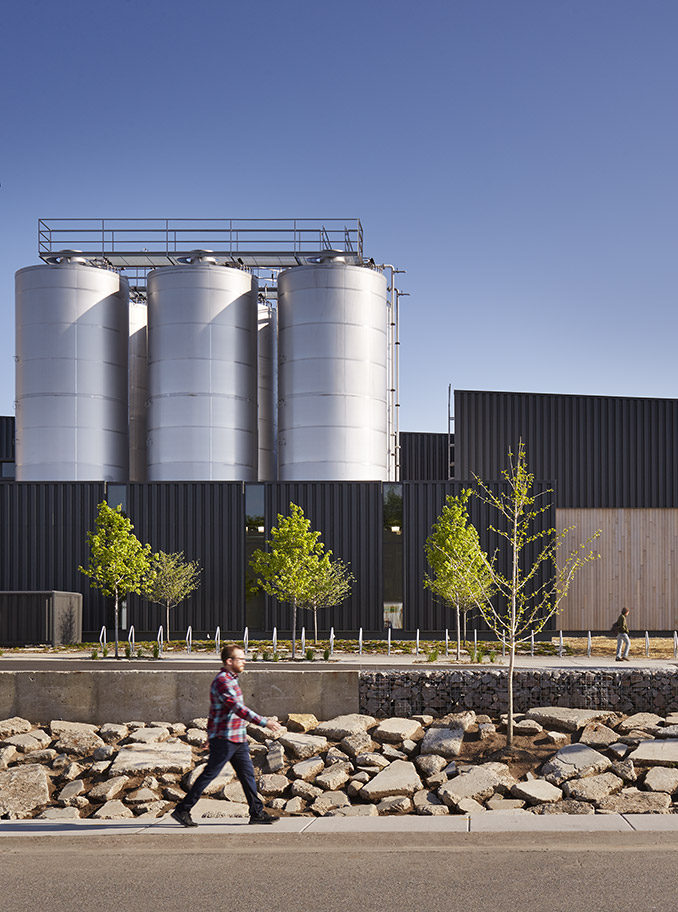
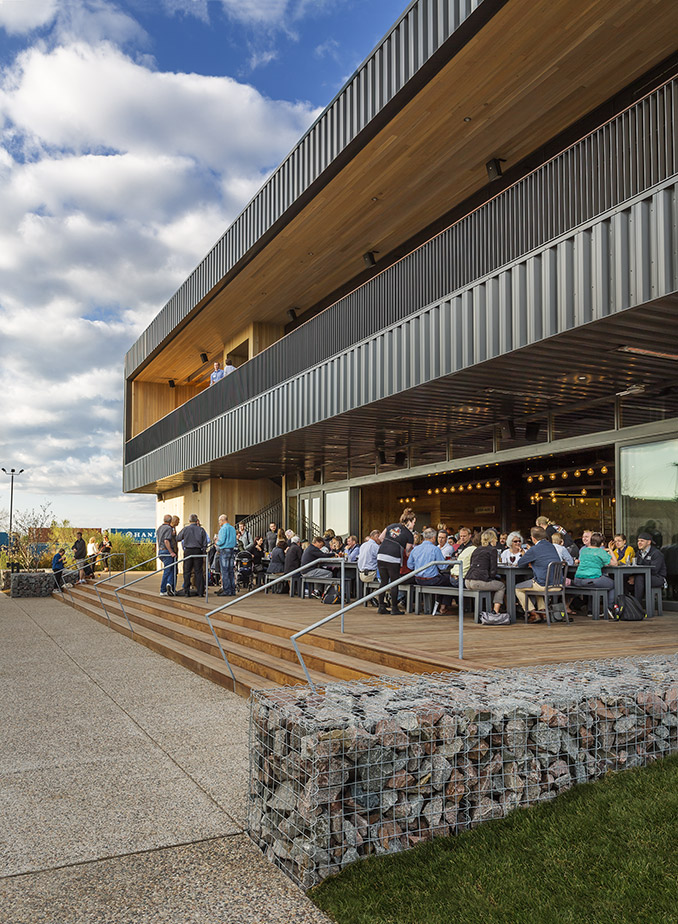
Environmental Impact
The project followed LEED guidelines for the site and building. Among the project’s many “green” features is the connection to multiple modes of mass and alternate transit and central proximity to both Minneapolis and Saint Paul’s downtown’s. Additionally, the brewery redeveloped a “brownfield” industrial site, remediated site contamination, and recycled/reused/repurposed existing site materials into the landscape design. The facility has transformed an existing urban site into a community amenity adding gardens and gathering areas, retail, entertainment, and employment. As the first regenerative “greening” project in the neighborhood, Surly Brewing serves as a catalyst for future sustainable and economic development.
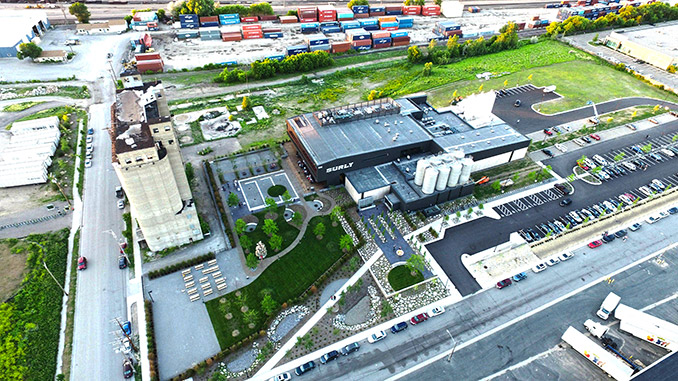
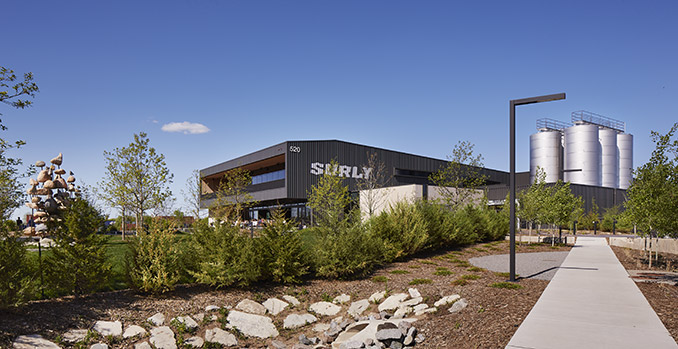
Surly Brewing MSP
Location | Minneapolis, MN, USA
Landscape Architect | HGA
Architects | HGA
Engineer | HGA
Principal in Charge | Mia Blanchett
Design Principal | Steven Dwyer
Project Architect | Robert Good/John Cook
Project Manager | Johanna Harris
Client | Surly Brewing Company
Photographs | Paul Crosby and Corey Gaffer
Contractor | McGough Construction

