
“The story starts from the encounter between the seawall and the bay, and seeks design inspiration from the water and land context of Hangzhou Bay. The seawall culture has been guarded for thousands of years. Through the experience of stone and the impact of waves, a state of symbiosis and coexistence has been formed. There are seas, waves, seawalls, and memories of temperature here. “
Located in Haiyan County, Jiaxing City, Zhejiang Province, Hangzhou Bay Cultural Tourism City has dual water landscape resources of coast and canal, creating a world-class theme entertainment and vitality city in Hangzhou Bay. It is surrounded by rich supporting facilities of Cultural Tourism City, such as Sunac Water World, Theme Park, Snow World, Children’s World, Luxury Hotel Group, and Outlet Park.
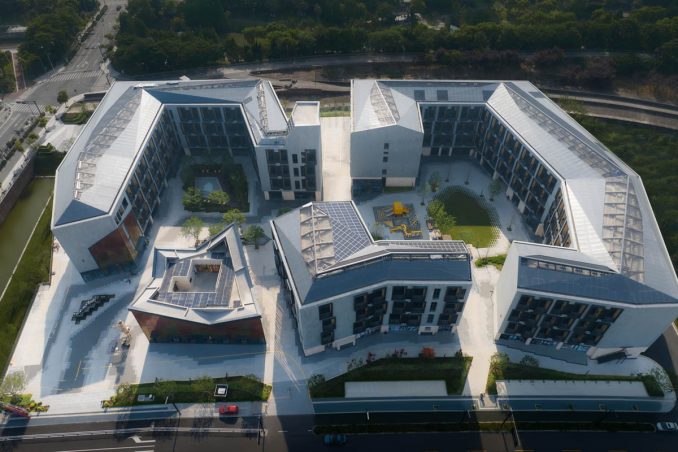
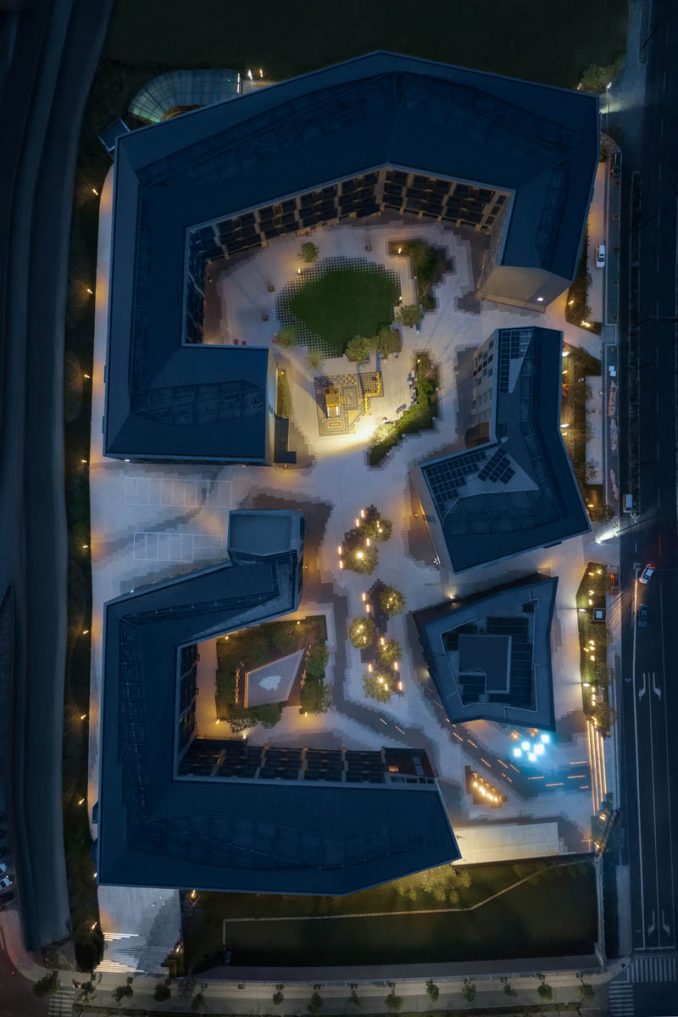
As the southernmost commercial gateway of Hangzhou Bay Sunac Cultural Tourism City, it will carry the flow of people in the developed urban area on the west side, and how to present the special cultural and historical background and emotion is an important issue. We believe that this place should be a new form of commercial landscape space with cultural temperature and time and space significance.



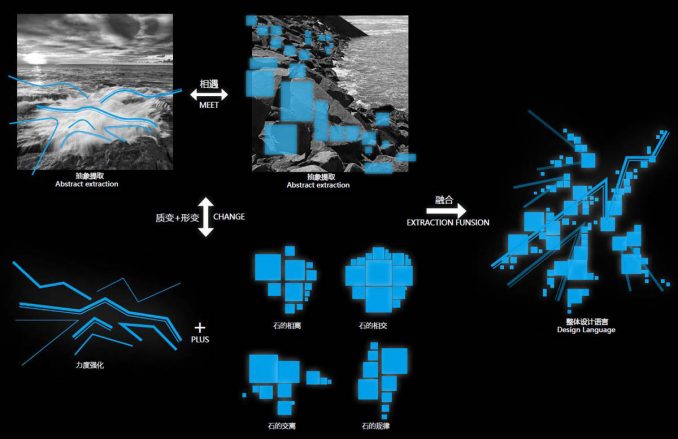
Haiyan is known as “the land of fish and rice, the house of silk, the state of etiquette, and the place of tourism”. It has a unique geographical location and natural characteristics. In order to resist the tide of the Qiantang River, it has nurtured a special seawall culture.

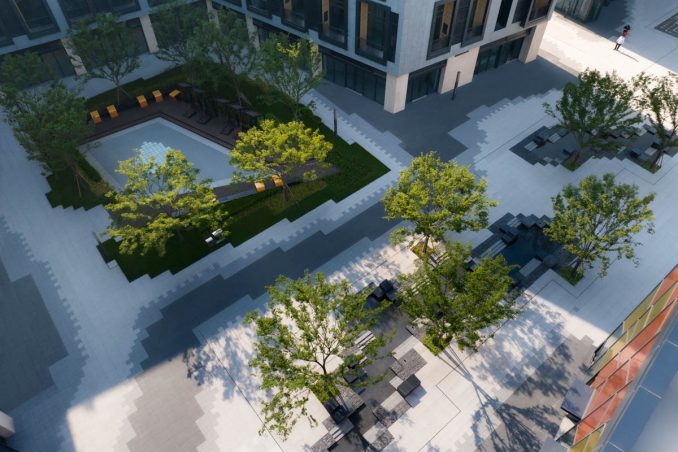
The seawall culture is tempered, with “time and stone” as the main design concept of the entire landscape design, hoping to condense and extract a long-time event and cultural tone through landscape techniques into a perceptual fragment of human scale experience . Understand the interaction between “time” and “stone”, and explore the slow influence and instantaneous impact between flowing time and static natural objects.
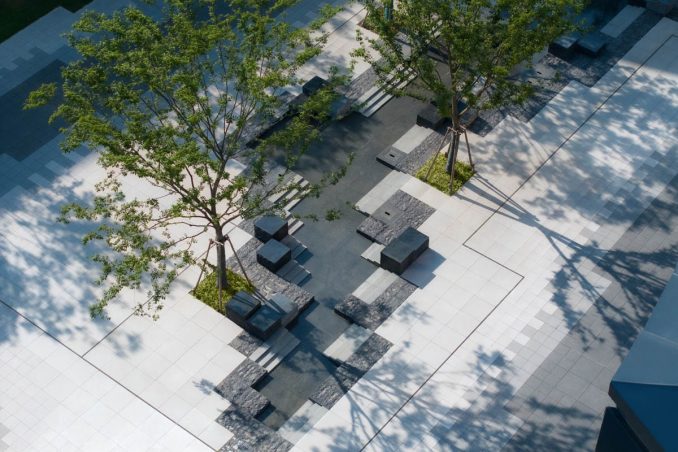
“This is an opportunity to practice the coexistence of historical imprints and modern commerce.”
The status and significance of sea pond culture are the most abundant resource features of the site. The project also includes a sea pond culture museum, which creates a very high particularity of the project in the spiritual sense. Enjoy the experience of modern business and create a unique landscape business.
The main entrance square, the beginning of the Haitang Cultural Tour
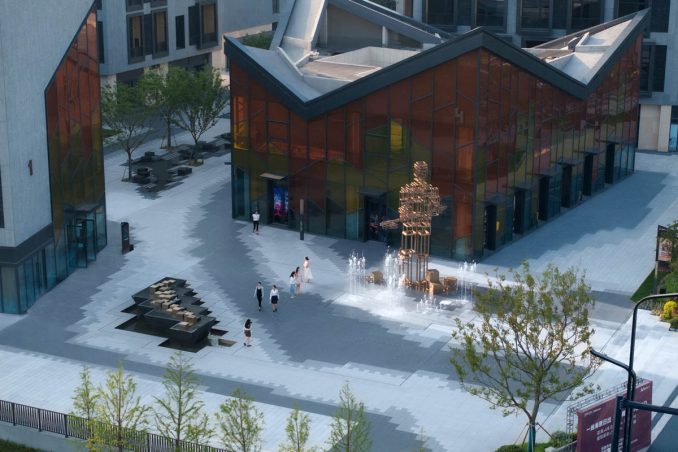
The Begonia Superman sculpture featured at the main entrance shows a landmark of the project. With the dry spray, sound and light interaction, and the sea pond culture explanation signboard, it shows the “living” culture in an interesting way. The relatively delicate waterscape condenses the scene of the sea pond, echoing with the sea pond superman, alluding to the scene of the predecessors building the sea pond, and at the same time guiding the flow of people

The shape of the sea pond superman sculpture and the artistic waterscape fully echo the design concept of the landscape, and play a very good start for the tonality of the site.
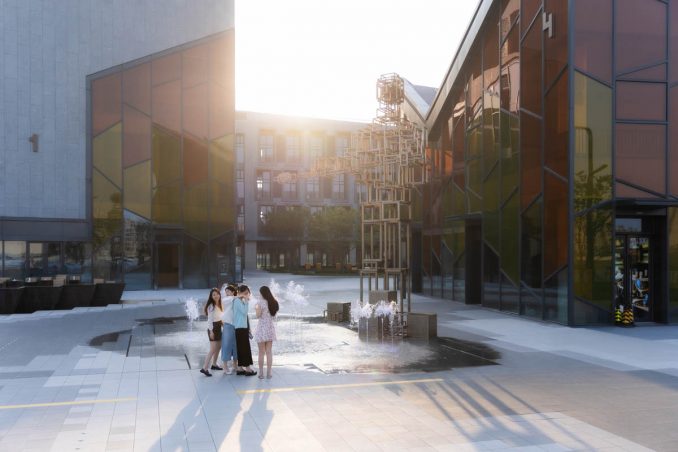
Cohesive commercial space, immersive interactive experience
The overall pavement tonality is transformed into pavement forms of different sizes by the deformation of the stone, using the color of depth to lead the flow of business people, and also naturally defines the use space of the commercial .
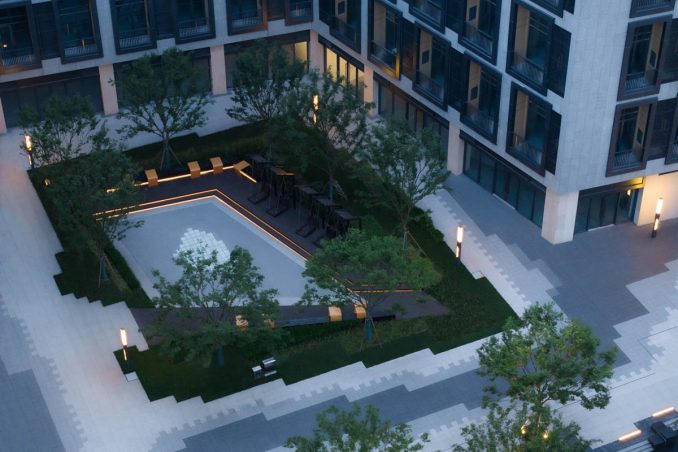
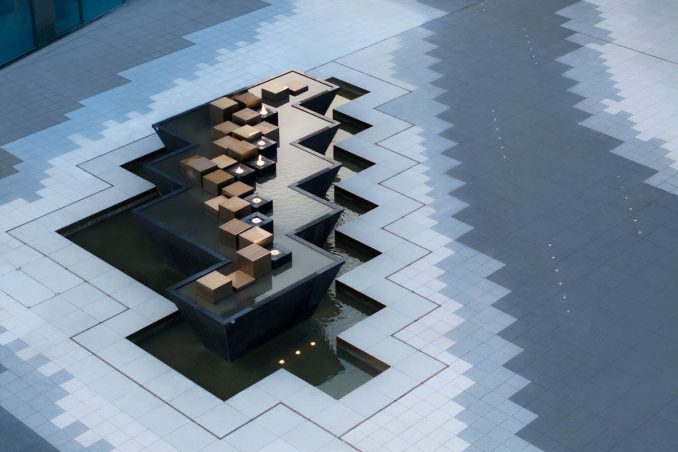
The building conditions provide a good gathering effect. The landscape is set up with an interactive water feature in the center, allowing the sound of the water to activate the site, fully integrating the cultural spirit, creating an immersive experience and enhancing the exclusive temperament of the business.
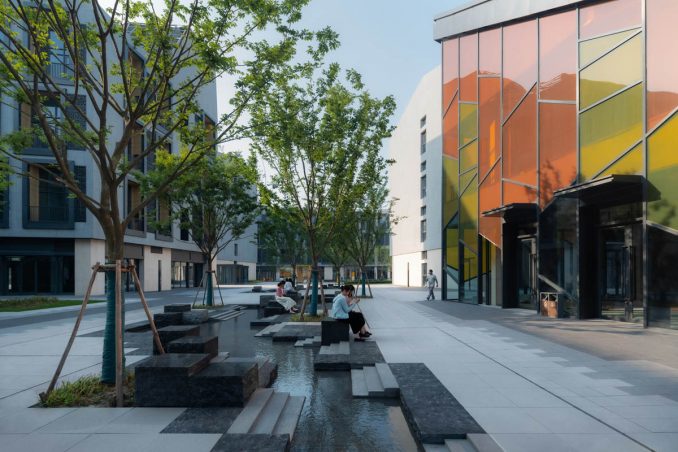
Multifunctional interactive platform, resort-style leisure experience
In front of the Haitang Culture Museum, there is a functional space, interesting lounge chairs and a rest wooden platform, combined with greenery to create a leisure field under the shade of trees, and combined with the interactive floor.

Value integration is an important factor in the activation of the project site. It integrates cultural and commercial nature, and uses the pavement, plants and materials to naturally distinguish streamlines, spatial functions and commercial space, and at the same time present a complete site-integrated tonality. Staying in different corners has a strong site specificity.
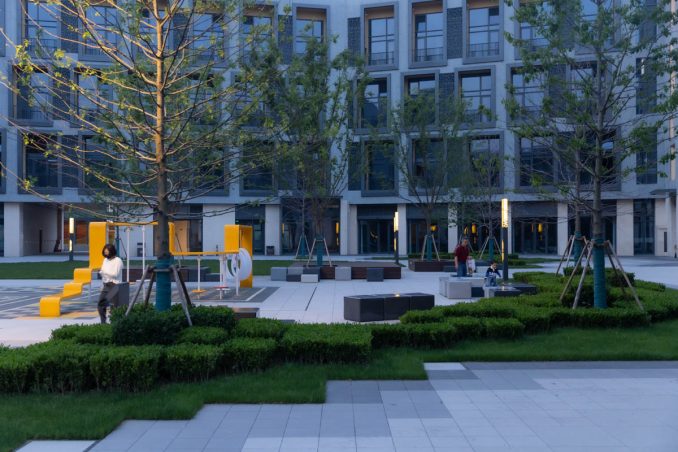
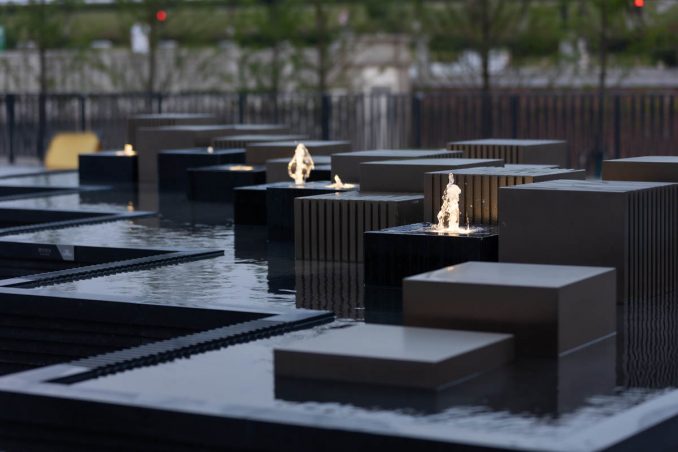
From water features to delicate greenery, the central axis of blue-green fusion surrounds the large lawn and the free space of the children’s playground. The gradual transition of pavement to green space enhances the richness of high-rise sight lines and allows people to naturally transition to functional space.
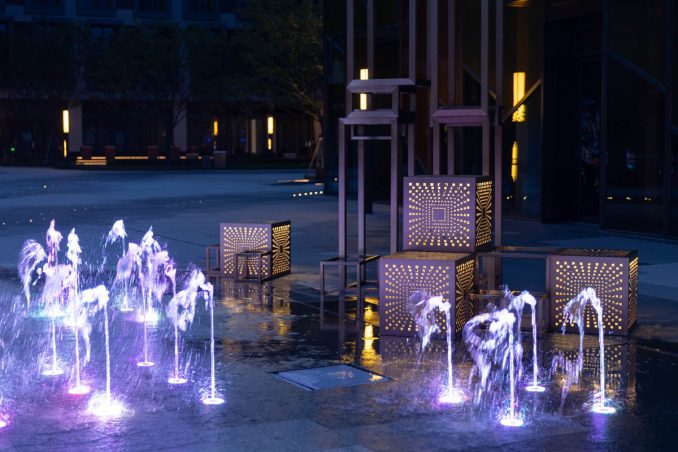
Multiple square game venues and multi-functional amusement facilities allow children to walk and play in a seawall-like scene, and the exquisite greening and rest space enables adults who are accompanying and caring to enjoy nature comfortably.

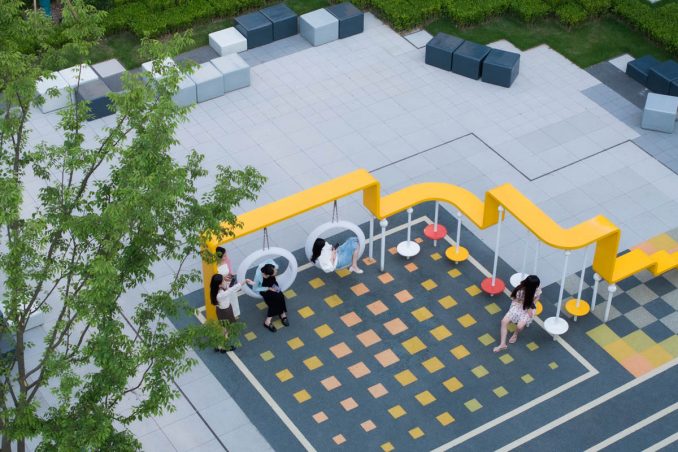
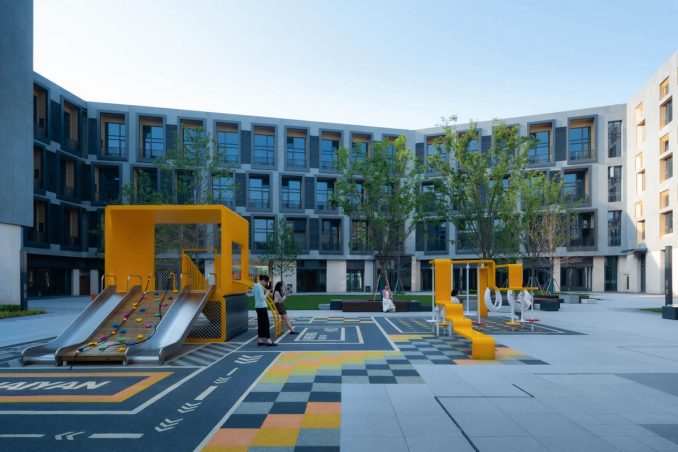
In the design process, we constantly explore ways of interpretation, strive to present Haiyan’s cultural temperament, take into account commercial tonality, constantly pursue materials and dimensions, and implement design concepts.

Zhejiang Haiyan Theme Town presents a new attempt and breakthrough for commerce in the Haiyan area. It seeks a new practice in modern commerce, embraces local culture and how to coexist with commercial needs, and refines the essence of culture. It is embodied in a warm and modern way. Considering the landmark of overall space and the environmental function and commercial space of the project itself, it presents a new and unique commercial landscape, which allows space and time to dialogue and continues the next beautiful story of Haiyan.
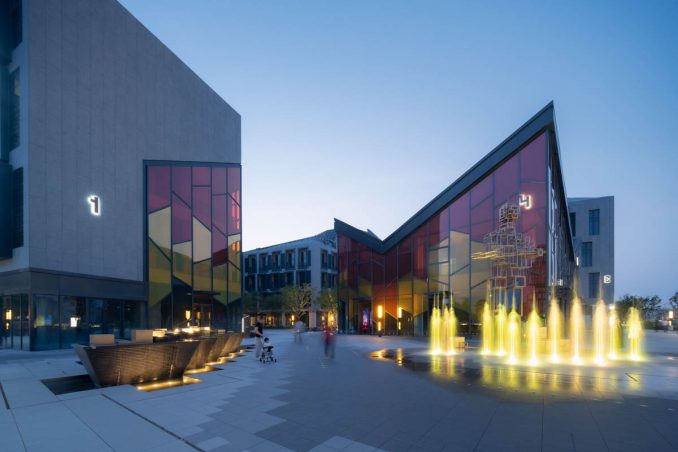
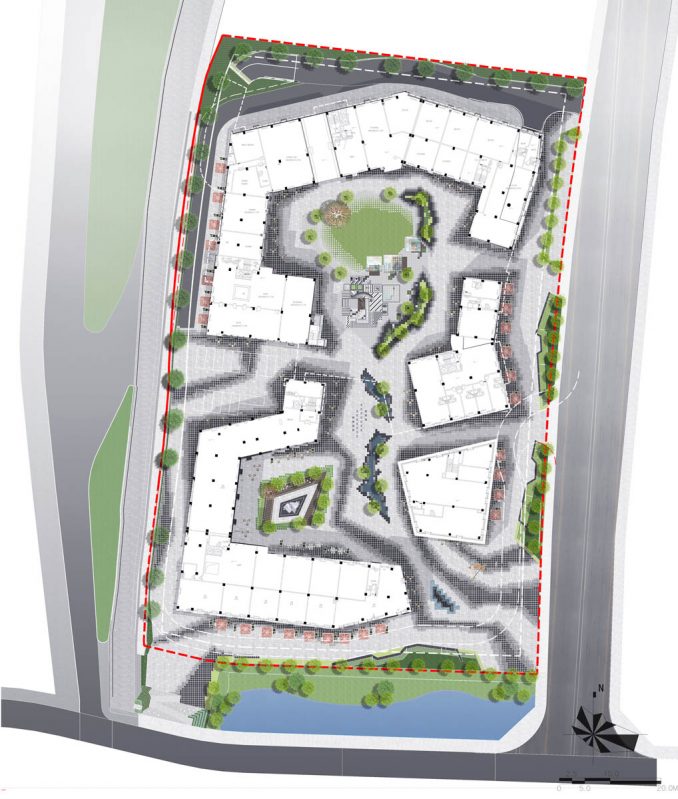
Sunac Hangzhou Zhejiang Haiyan Theme Town
Location: Haiyan County, Jiaxing City, Zhejiang Province, China
Client: Sunac Southeast Zhebei Company
Landscape Architect: the waterlily studio
Design team: Lin Xinting, Gao Siyuan, Zuo Yang, Qiu Qianyuan, Li Shenggui, Wan Zhiye
Concept Images: the waterlily studio
Photography: Xuran Architectural Photography
