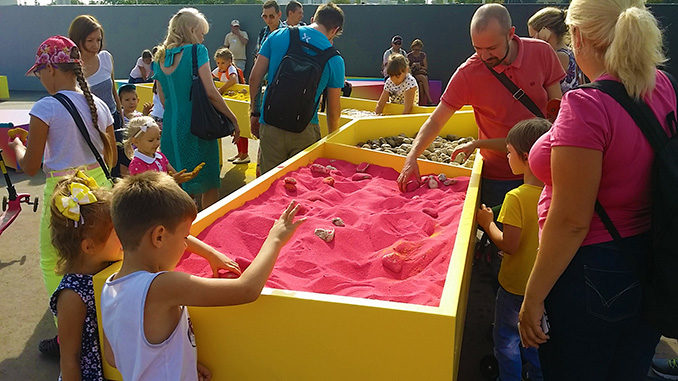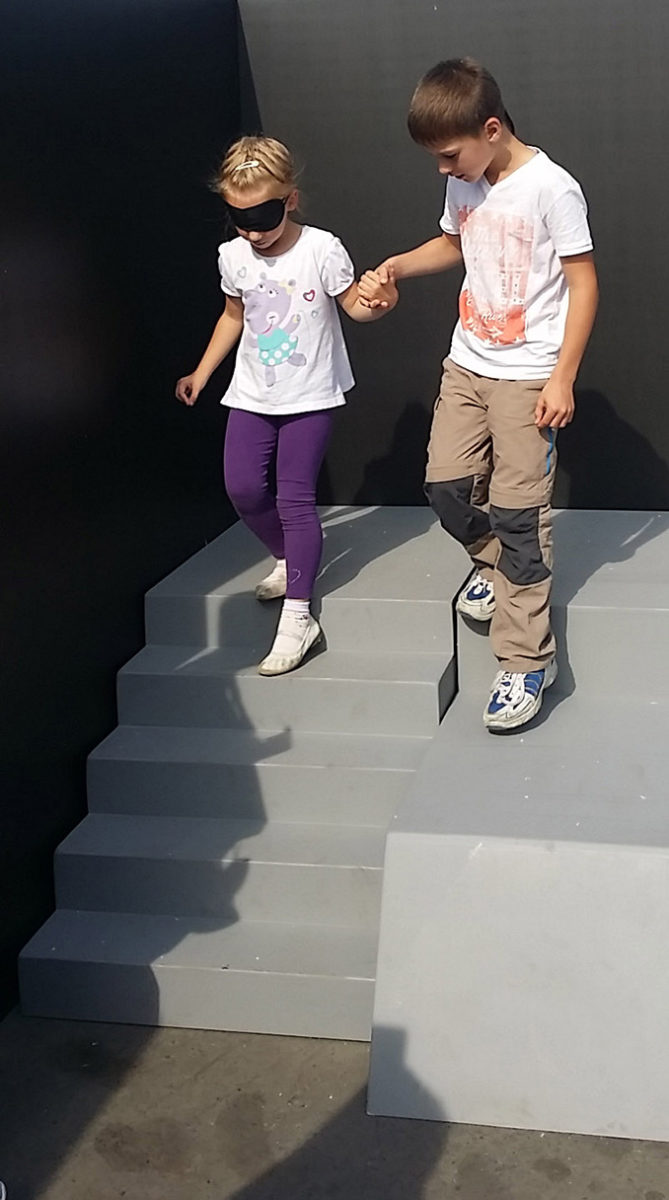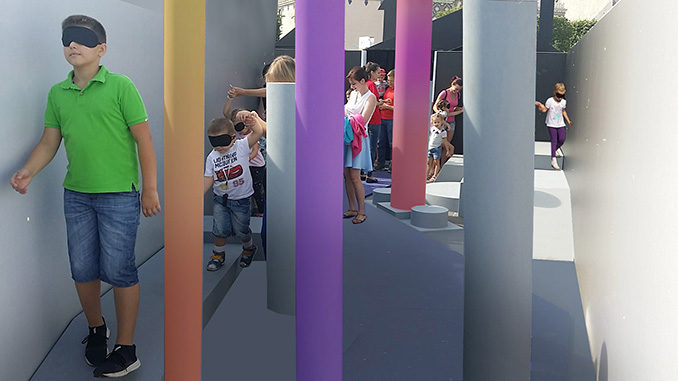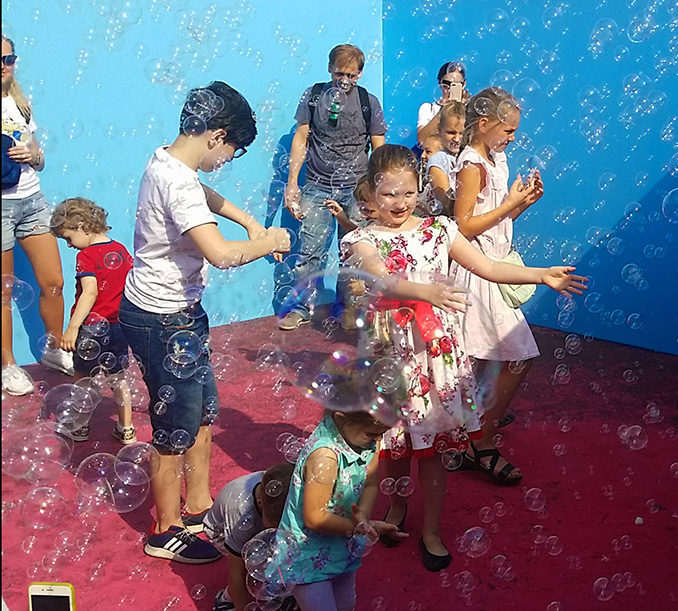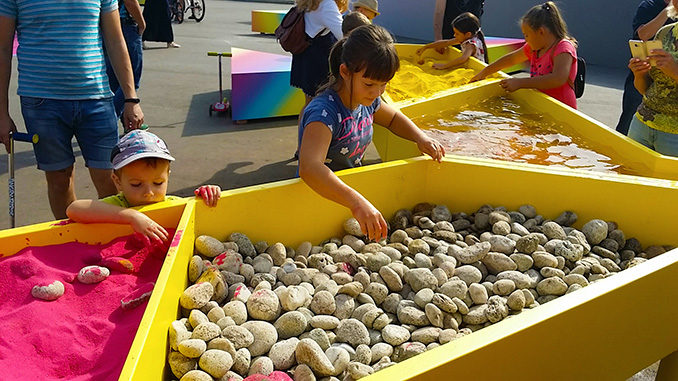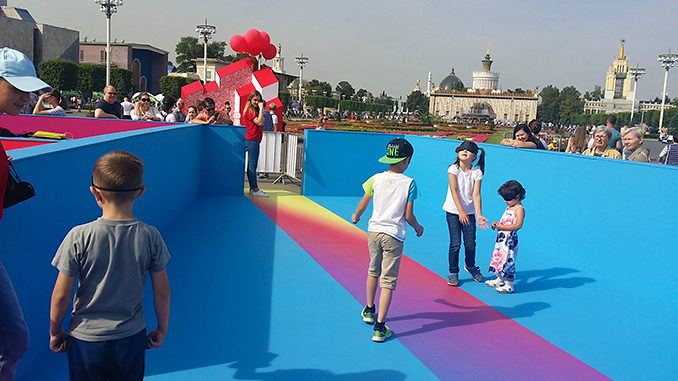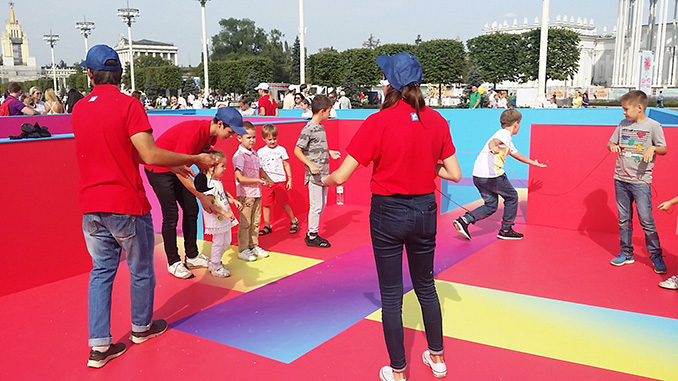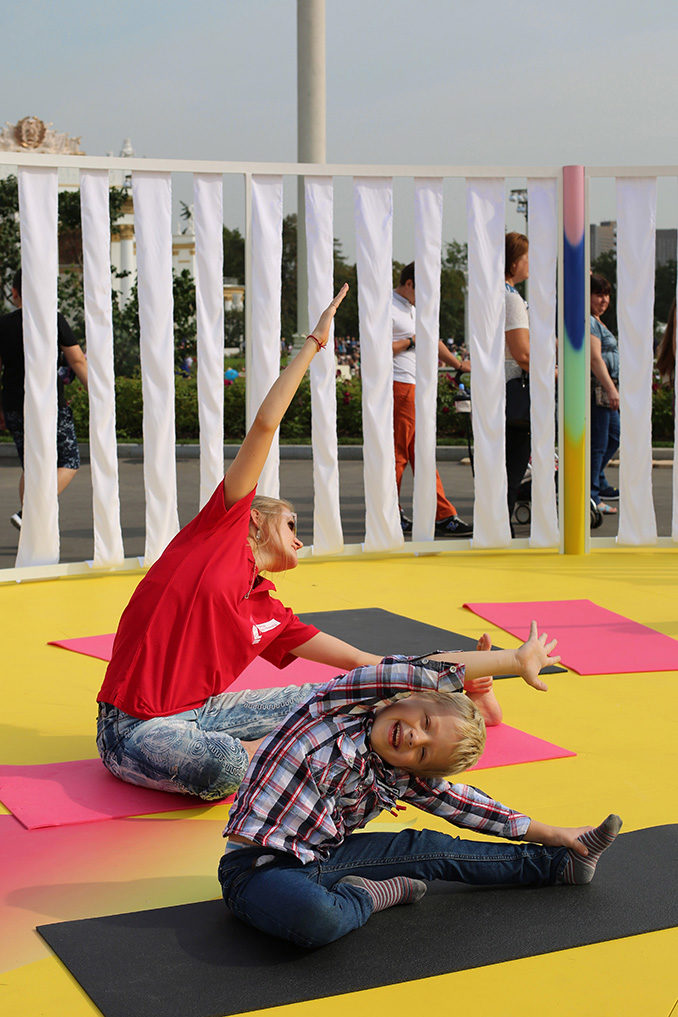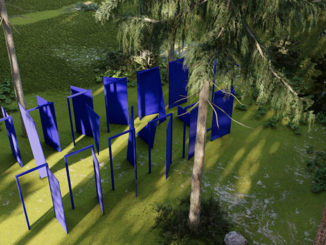As a part of the Moscow City day Studio Fink has designed a temporary installation for children called City without borders. The 2018 festival was focused on introducing children to notions of charitable work and of caring for others and the environment. As a response to this important theme the City without borders explored the notion of all children playing together, whilst specifically exploring
how ‘disability’, i.e. not being able to do something, is a socially constructed situation rather than something that necessarily follows from someone having a physical impairment, or a neurological difference; for example, stairs that stop a wheel-chair user from being able to enter a building; or attitudes that stop someone with a learning disability from living independently. The project used the short story of Winnie the Witch, by Valerie Thomas and Korky Paul, to introduce this ‘social model of disability’, and to look at how we could try to adapt the built environment, and our attitudes to each other, in order to make spaces in which everyone is happy just as they are.
The City without borders consisted of eight zones:
1. WINNIE THE WITCH’S HOUSE
This the first space that children entered encountering a space with black floor, black walls, black chairs/cushions with green eyes showing on the wall and vague cat outline. Once they sat down a storyteller accompanied by video projection told them the Winnie witch story. The story in brief: Witch living in all black house with black cat keeps tripping over the cat and uses her magic to turn cat green. When the cat is green, she no longer trips over the cat in the house, but she trips over the cat in the garden, so she turns the cat multi-coloured. The multi-coloured cat is totally miserable as it no longer feels like itself and the birds laugh at it. The witch is upset that the cat is miserable and so turns it black again and makes the house multi-coloured. The story creates an opportunity for the children to explore with the storyteller the need to accept people as they are and to adjust the environment to fit people rather than trying to force people to change/conform.
2. LARGE CORRIDOR SPACE
Having listened and discussed the story as a group the children entered into a grey and black space filled with different obstacles. They were tasked to jointly negotiating an obstacle journey with one of them being blindfolded whilst the other narrated the journey ahead. The children afterwards discussed the challenges of disability friendly designs of the city environment.
3. BLUE BUBBLE ROOM
In the blue bubble room, the children experienced a sharp contrast from the grey space by being enveloped by a myriad of rainbow bubbles blowing from bubble making machines hidden in the walls.
4. RAINBOW ROOMS AND PLAY TABLES
In the rainbow room the children experienced sensory ways of exploring materials and this was further facilitated by large play tables containing colourful sand, water and stones.
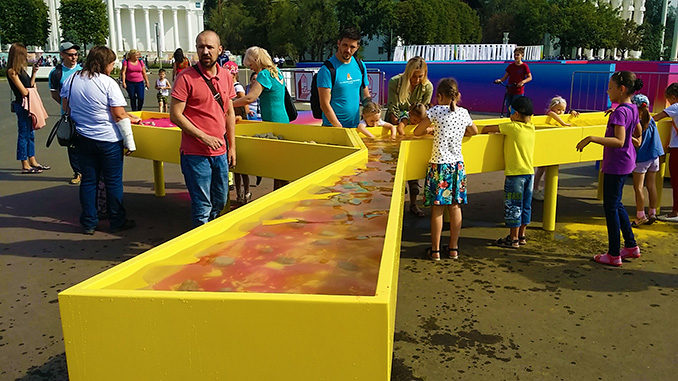
5. TEAM WORK AREAS
In these brightly coloured external rooms children as teams explored teamwork, leadership and communication as blind folded participants. The games were developed to give children the opportunity to explore such questions:
How did you feel being blindfolded?
How critical was listening during the challenge? How did you feel not being able to verbally communicate?
Did you come up with a strategy before starting the game? If yes, how did you come up with the idea?
How important was the support of others?
The children were engaged in for example in playing the game of Blind Shapes.
In this game blindfolded participants are given a red thread and working as a team are tasked with forming a number of geometric shapes defined by the facilitator. Each blindfolded participant was instructed to hold onto the rope with both hands for the entire activity and not let go of the rope, even for a moment to avoid restarting the challenge. When group members felt their task is completed, they took off the blindfolds to check the results. Once they have completed the challenge time was given to reflect on the task and review as a group.
6. MEDITATION AND YOGA FOR CHILDREN AREA
This space did give children an opportunity to experience CALM DOWN YOGA FOR KIDS and breathing meditation, exploring ways of dealing with emotionally conflicting situations.
Client | VDNKh Moscow
Date | September 2018
Design team |
Studio Fink
Peter Fink
Richard Marfiak
Harriet Fink

