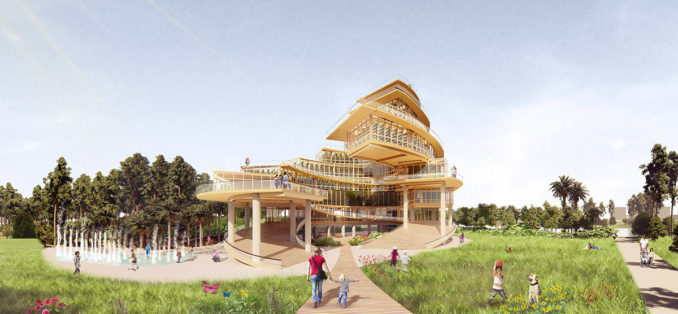
Cora Coletivo, a Brazilian transdisciplinary group, has developed a project in the Marina Bay Agricultural Park in the city of Dongguan, China. The park seeks to promote urban farming and life quality, recovering the area´s past food production aspect. Inserted in the 4th area, where the theme is Tradition meets Future, Cora project proposes to recover an ancestral way of producing food and also presents how an urban greenhouse works and how it can be related to traditional techniques of food production.
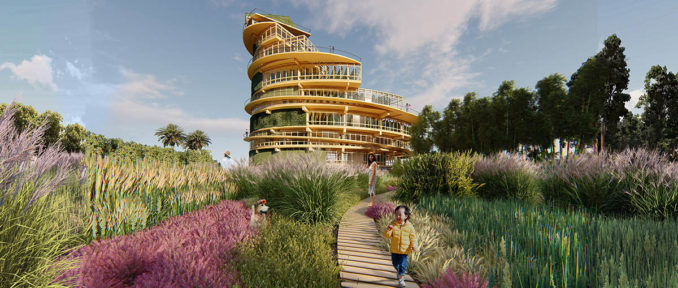
The iconic design of this wooden vertical farm includes culture, leisure, and the entire food production and distribution chain. In addition, the site also has a landscape design for the external areas with an Agroforestry System for food production. Inside the greenhouse, hydroponics, dryponics and aeroponics nurseries produce a series of vegetables, fruits, leafy, baby leaves, microgreens, and mushrooms.
Arriving at Cora, the elevation of the building from the ground highlights the view of the parks’ whole extension and invites visitors to either explore the ground level or go up the entrance ramps. On the ground level, greywater is naturally treated through wetlands and banana circles, and then are either stocked in the underground tanks or sprang up in the sprinklers. In this same way, a water channel passes by the farmland area, draining water from precipitation, which contributes to preventing floods: an experience that causes the visitors to feel the rain seasons.
Walking up the ramps that spirals up the building externally, visitors will find a market, a coffee, a restaurant, several floors of indoor food production and finally the lookout post of an amazing city life view. The capacity of food production is equivalent to an estimated area of 2km² in conventional production land, which is sufficient to feed approximately 2,300 people with 312 tons of food per year, and also contributes to the water economy by saving up to 95% when compared to conventional methods.
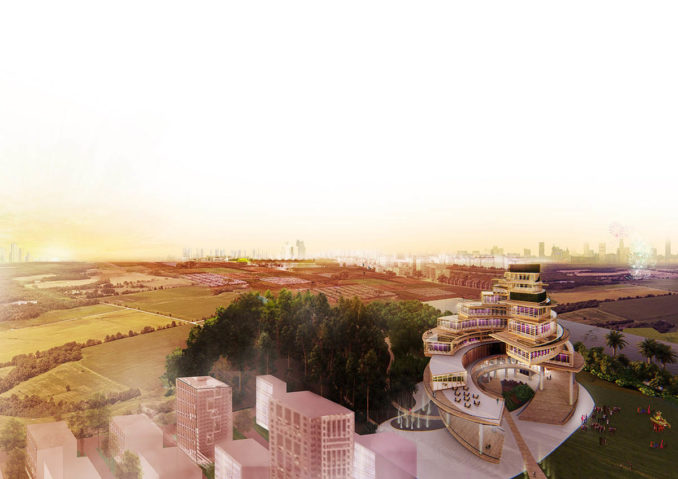
The construction was thought to integrate with the landscape. In this sense, Cora’s wooden structure and green areas – inside the atrium as well as the plants located on the façade and inside of building facilities – are some of the elements that bring nature closer to the users, no matter where they are. The building’s design with displaced floors and central atrium optimizes natural light and wind ventilation, increasing the use of renewable energy resources. Choosing diverged floors also creates spaces that allow external use and circulation through the entire building.
The landscape architecture project presents itself as a great green mass that possibilities air restoration in Dongguan, especially because of the agroforestry system, localized immediately on the west side of the building, contributing to increasing the ecological footprint of the city. The farmland area brings the use of traditional growing systems. Cora adopts an Agroforestry System that grows trees and shrubs integrated with crops, pastures and/or animals, aiming at multiple uses of water and nutrients. Thus, the forest constitutes a viable option for the most efficient use of the soil, reversing degradation processes of natural resources, increasing the availability of wood locally, and providing food and ecosystem services.

In the farmland upper area, alongside the building, cereals and pseudocereals were integrated into a garden and an educational area on the side that aims to enhance children’s connection to the rural site. Thereby, the agroforestry system acts as a small forest that simulates and revives the ancient experiences of food production for local users, whilst faithfully demonstrating how the natural and cyclical process of cultivation relates with the space, the weather and the seasons of the year.
Thus, the core idea of Cora is to unify nature and building as a system that works together. The pandemic of COVID-19 has shown us, more than ever, how important it is to know where the food comes from and how it was cultivated. The proposal is to create a complex and diverse system, integrating local culture, circular economy principles, food growing and social interactions. In this sense, the whole project aims to be a showroom of innovation and green initiatives whilst meeting contemporary demands of food production, as well as social and environmental sustainability.
In the first elimination stage, the Coletivo, which previously was named Team USP, disputed the 20 best positions with 53 other teams and reached the Final, winning 1st place in the Golden Clog Category, and 6th place in the Grand Finale. Later, Cora was a finalist at the BRICS Solution Awards 2020.
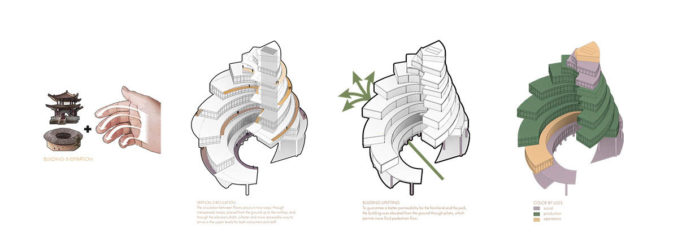
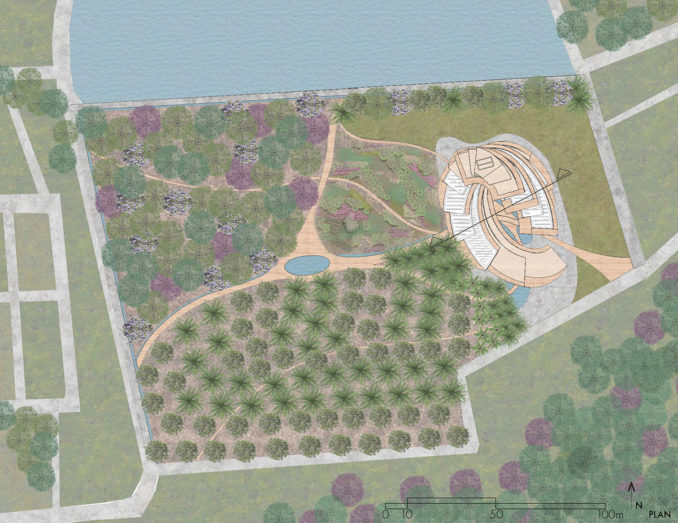
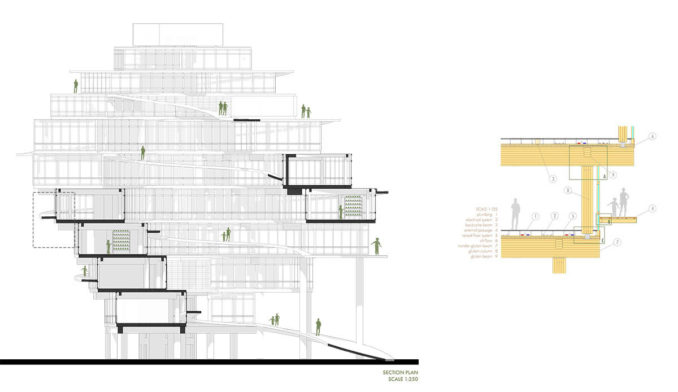

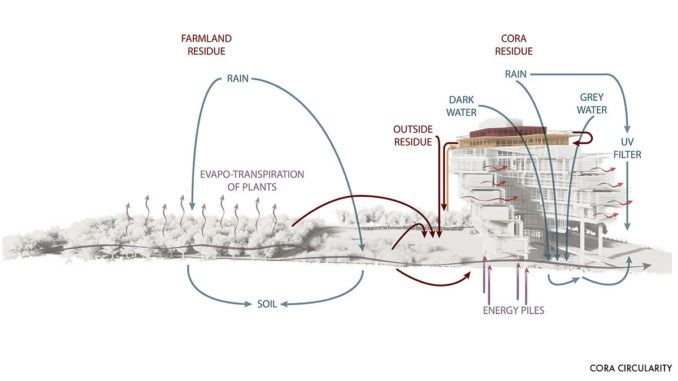

Marina Bay Agricultural Park
STUDENT CREDITS
Cora Coletivo
Project’s Authors: Ana Victoria S. Gonçalves, Beatriz Alcântara, Camilla Degaspari, Gabriel Coneglian, Guilherme Quinilato Baldessin, Ingridth Hopp, Juliana da Mata Santos, Matheus Motta Vaz, Natália Jacomino
Text Authors: Ana Victoria S. Gonçalves, Guilherme Quinilato Baldessin, Ingridth Hopp, Juliana da Mata Santos, Matheus Motta Vaz, Natália Jacomino
School: Instituto de Arquitetura e Urbanismo – University of São Paulo (IAU-USP)
Image Credits: Cora Coletivo
