
Today the esplanade in front of the European Parliament in Brussels is more of a non-space than a connecting axis or an enjoyable place to stay. The square seems to be searching for an identity it never has had, due to the lack of interaction between open and built space. The open space does not cause this problem, but the boundaries do. A massive barrier of blind facades clad with dark stones, followed by reflecting glass fronts, rejects every possible interaction between the offices and the emptiness they overlook.
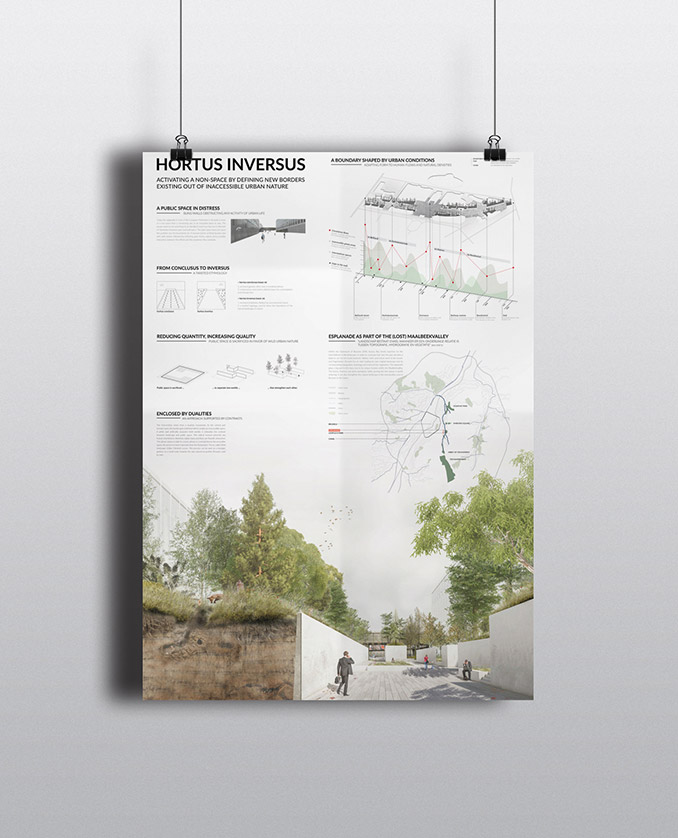
Within the framework of Brussels 2040, Bureau Bas Smets searched for the interrelations in the landscape, in order to conclude that over the past decades a balance can not be found anymore. Valleys, rivers and nature seem to be chaotic and fragmented. Brussels has to start reading its own original landscape and its corresponding topography, hydrology and characteristic vegetation. The esplanade plays a big part in this story due to its unique location within the Maalbeekvalley. The hortus inversus can work exemplary: while proving the lost nature is worth restoring, it can also strengthen the natural landscape in the metropolitan area of Brussels in the future.
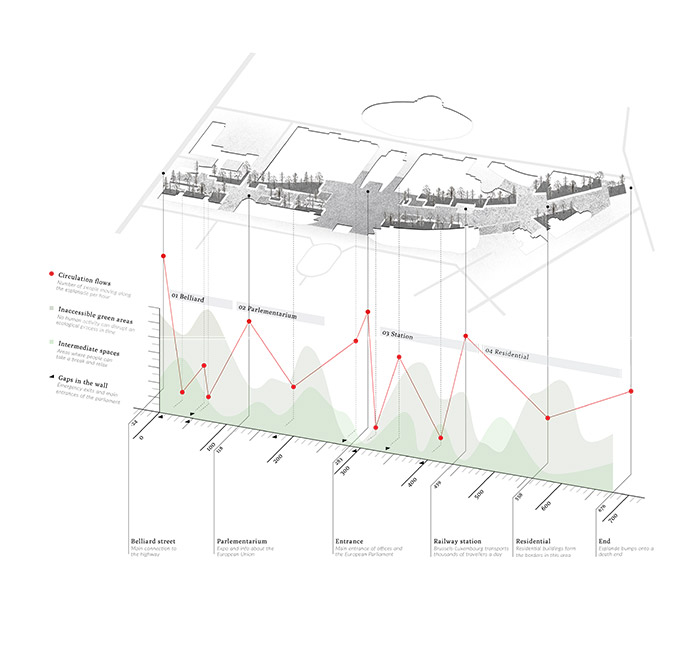
The intervention arises from a dualistic movement. As the central part remains open, the border gets redefined which creates an inaccessible space. A white wall artificially separates both worlds: it embodies the contrast between landscape and public space. This radical fracture prevents any human interference, therefore native fauna and flora can flourish untouched. This allows nature to take its course, where, in contradiction to the accessible space, the process is more important than the final project.
The wall provides space were fauna and flora can flourish and converges to a self-sustainable ecosystem. By providing voids and using the topography, this urban jungle gets accesible for native wild live. The parlementarium and next door offices are enclosed by rare types greenery, enhancing the working environment as well as the existing ecosystem. The design is enhanced by a maze of intermediate areas where there is a notion of nature. These in-between places are meant to hide, to meet or just to simply do nothing.
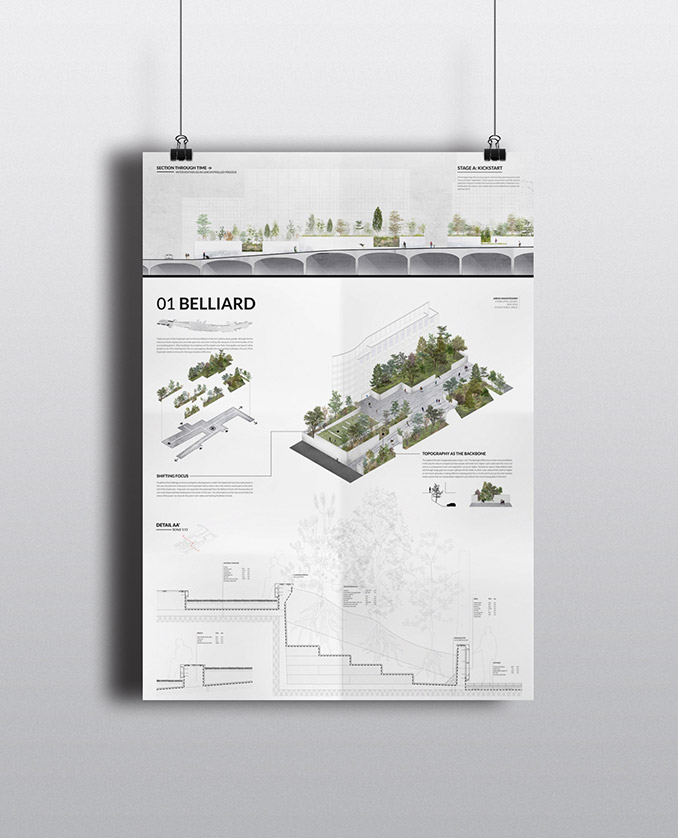
The Belliard street creates different challenges in the way it connects to the Esplanade. Today the part next to the busy street isn’t used by many people, although the entrace seems generous and inviting. Together with the blind facades, this emptiness of the sloped area is nevertheless inescapable and doesn’t allow people to use it for anything else than as a passageway.
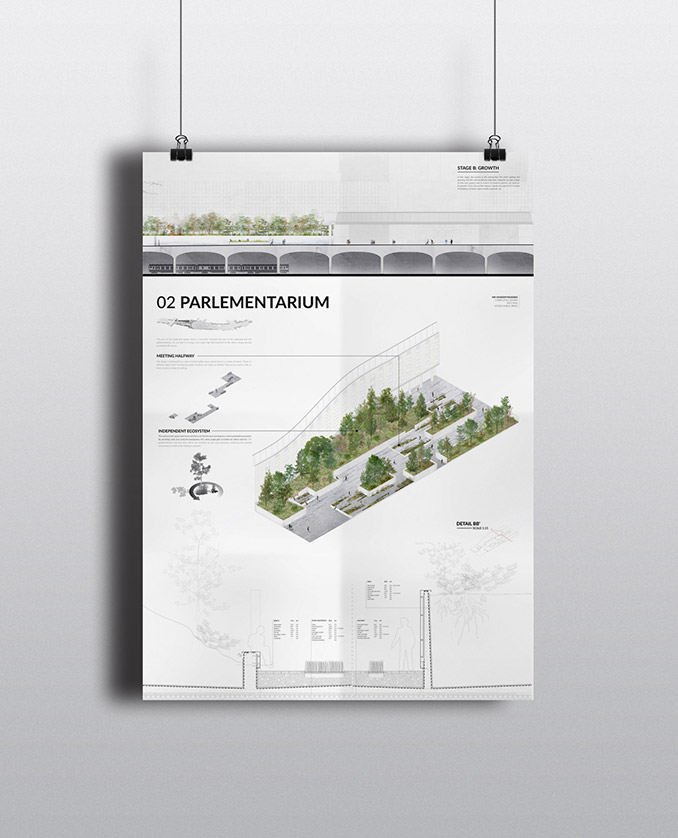
Therefore an inverse gesture is made. We turn the slope around and focus it towards the other parts of the Esplanade. This intervention is part of a bigger idea and has a counterpart at the other (residential) end. An urban balcony at the top focusses the views of the passer-by towards the green valley overlooking the the Belliard street.
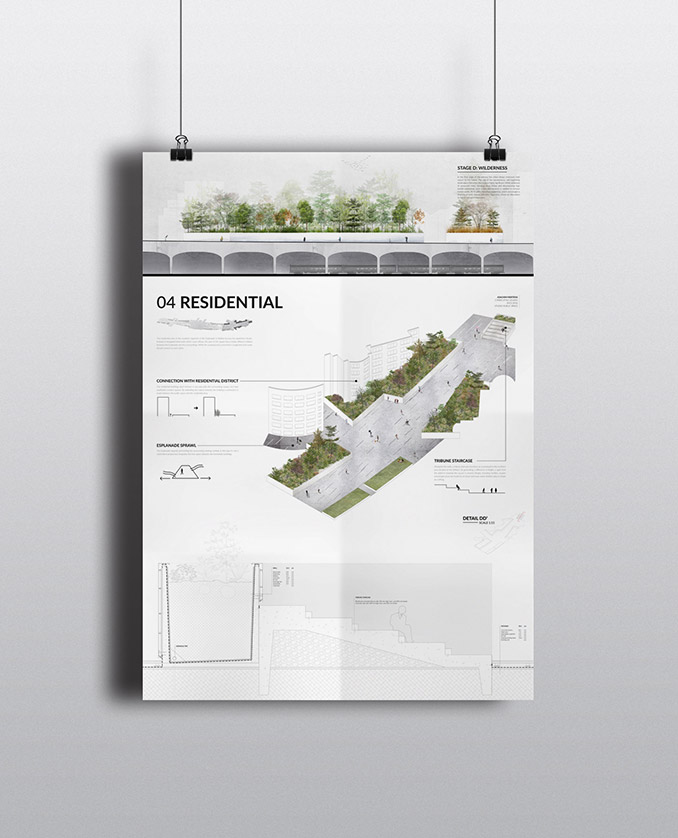
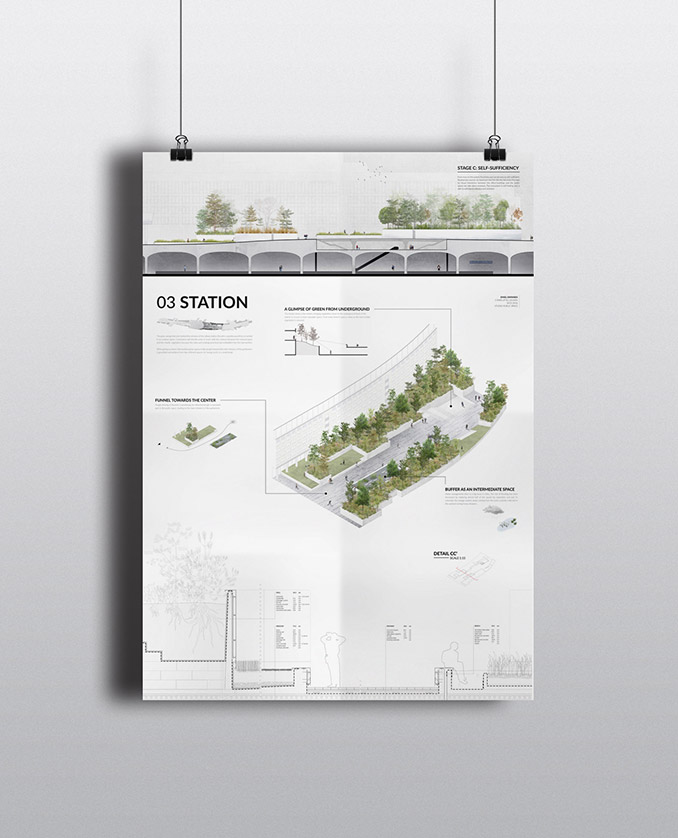
Topography plays a major role. The height difference opens possibilities to utilise it as an asset, instead of a difficulty. In order to enrich the natural ecosystem more soil can be added in the deepend basins and trees can grow larger. This also gives the chance to people to engage with nature from above, instead of always looking up.
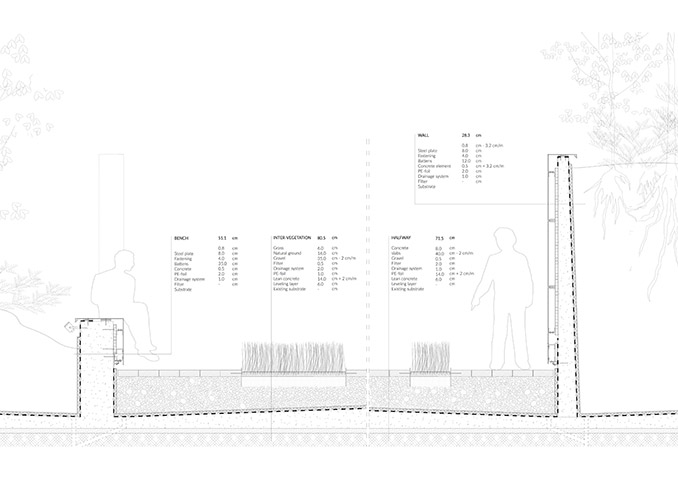
The presentation exists out of one collective poster where the main strategy is clarified and 4 individual posters that zoom in on different parts of the section.
Hortus Inversus
Brussels, Belgium
Students | Jaron Vantooteghem, Joachim Mertens, Emiel Swinnen, Nik Vandewyngaerde at KU Leuven

Would love to see this happening!