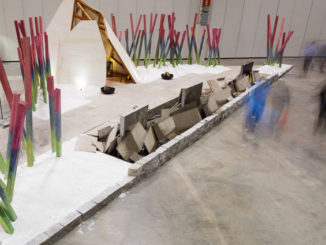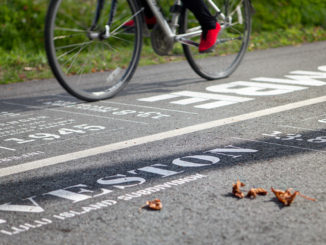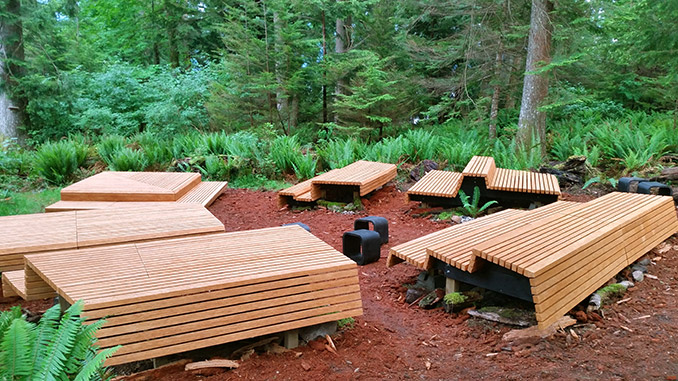
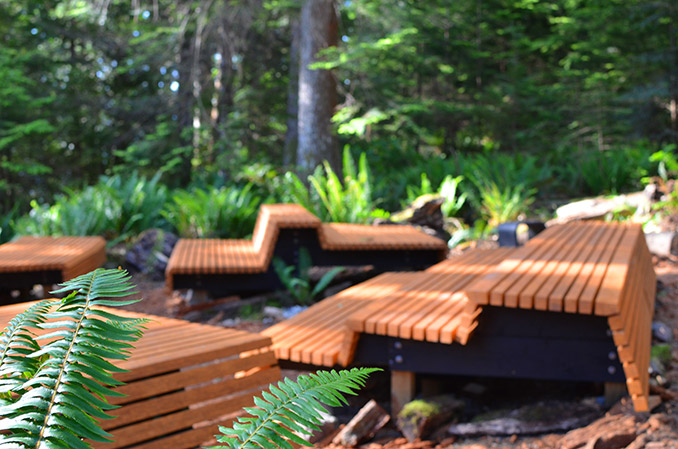
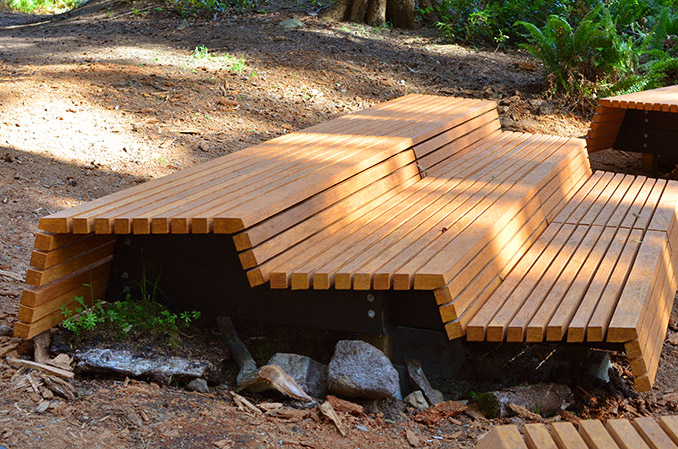
The Fircom Amphitheatre (nicknamed ‘the sanctuary’) is a design-build project born out of Camp Fircom’s desire to bring life back to an overgrown forest clearing that was the historical site of the camp’s chapel – a place for celebration and reflection.
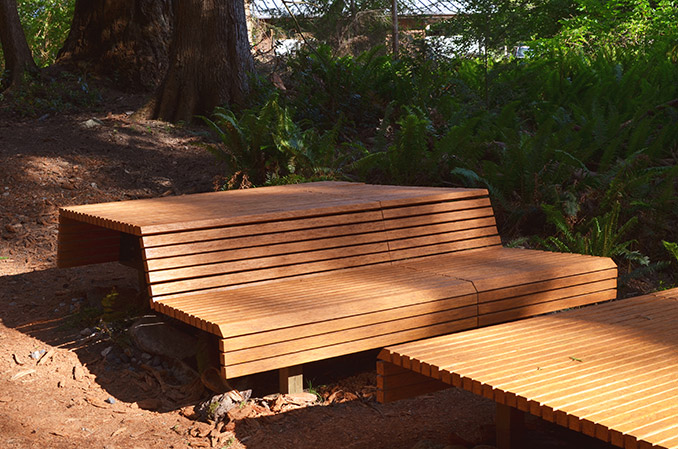
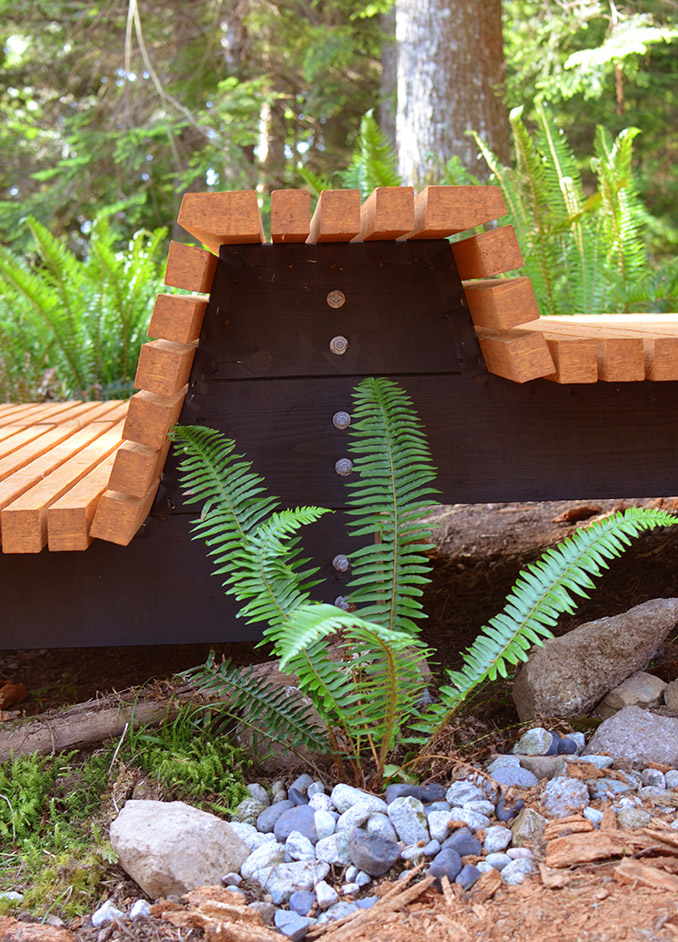
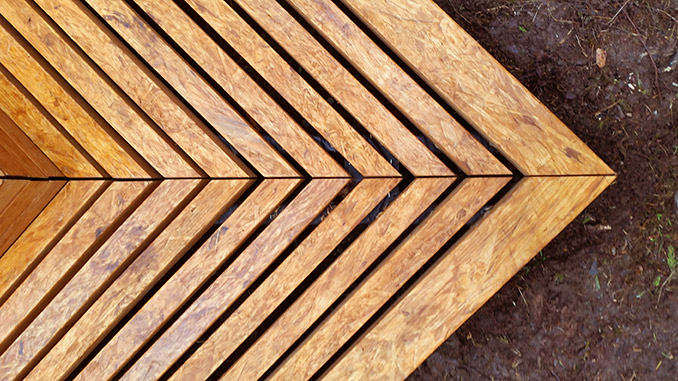
Taking advantage of the existing slope, the Amphitheatre is a series of rolling platforms that provide both formal and playful seating toward a stage that is set at the bottom of the site. Each platform is unique and suited to its place in the topography. The relationship between platforms creates zones for smaller group activities or quiet moments, while also being able to accommodate up to 110 people for a performance or ceremony.
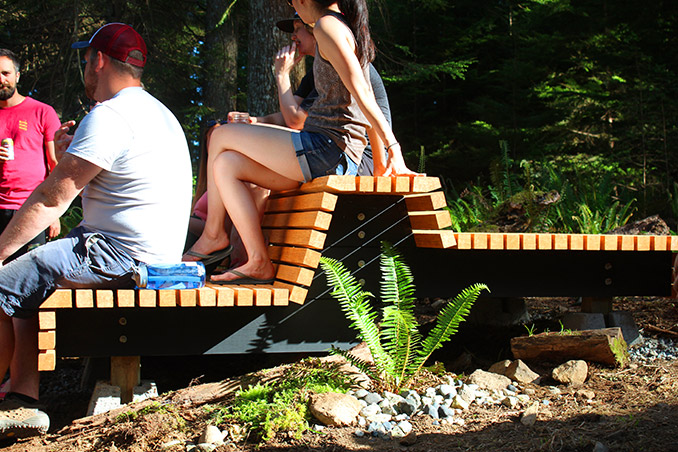
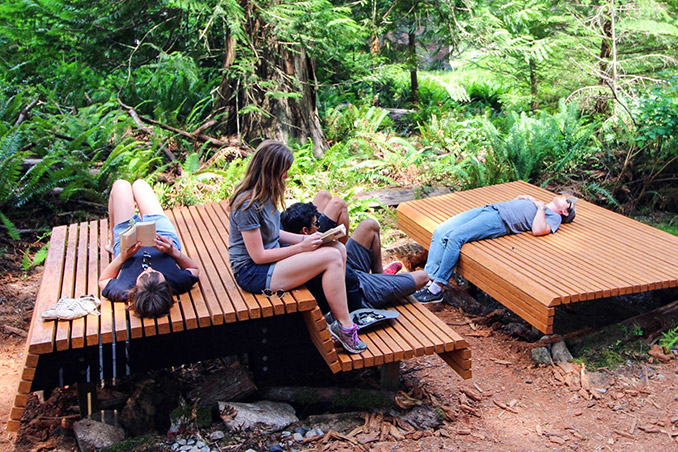
The platforms were designed with custom dimensioned slats, cut from donated material LSL (laminated strand lumber) uniformly spaced and cantilevered beyond the post and beam support structure, giving the impression that they are floating above the forest floor. After construction, native plants from the surrounding forest such as ferns, moss, and huckleberry were replanted to enhance the edge condition of the site.
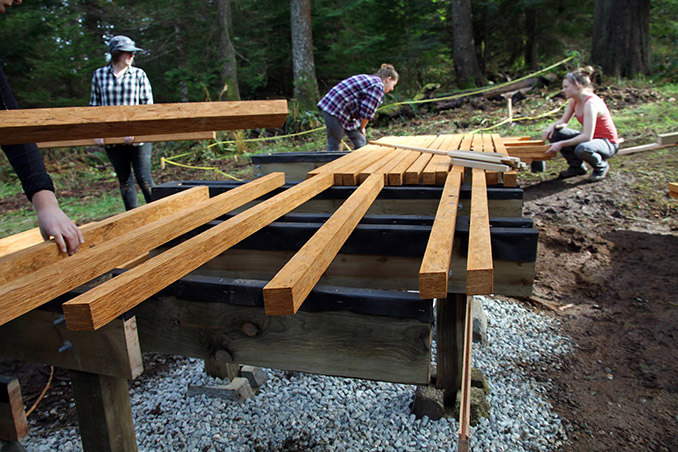
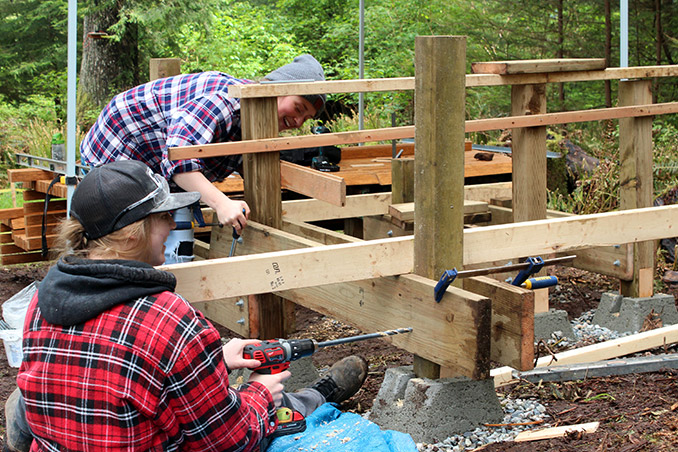
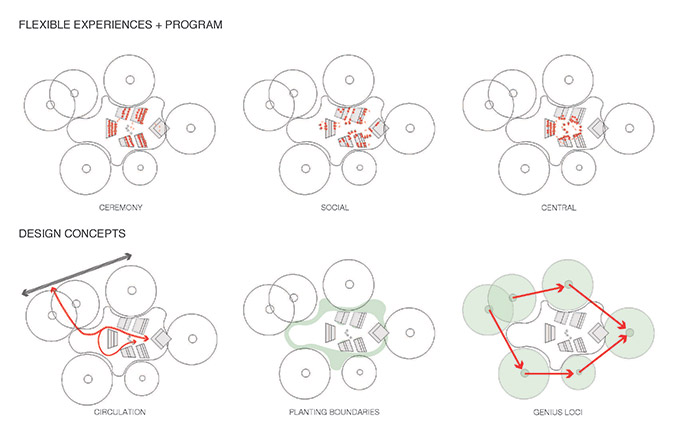
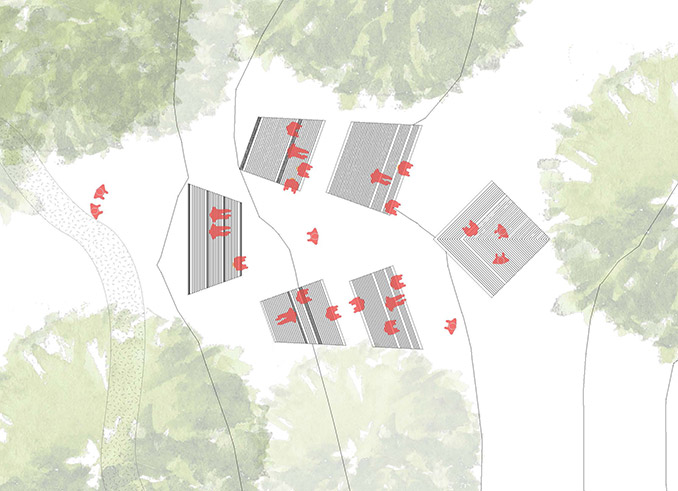
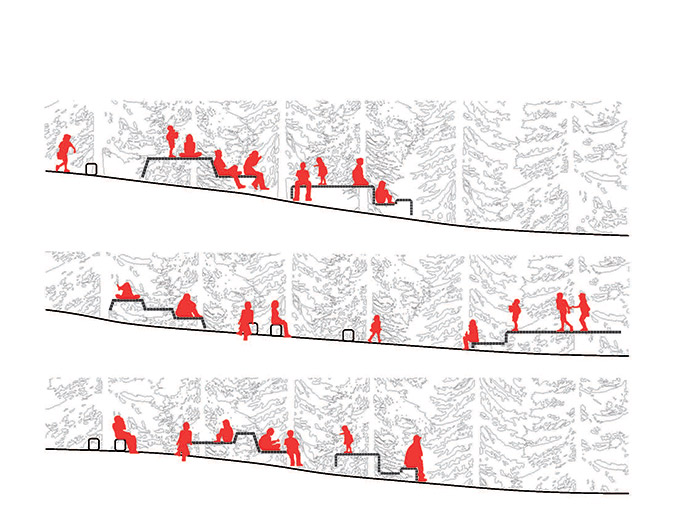
Fircom Amphitheatre
Location| Gambier Island, Vancouver, Canada
Tutors | Greg Johnson (Faculty), Lys Hermanski (Teaching Assistant), Ryder Thalheimer (Teaching Assistant)
Students | Azin Etesami, Brittany Shalagan, Camille Bianchi, Christine Rohrbacher, Pauline Moskal, Pera Hardy
School | The University of British Columbia, School of Architecture & Landscape Architecture

