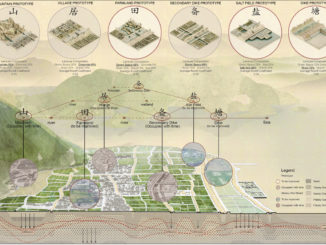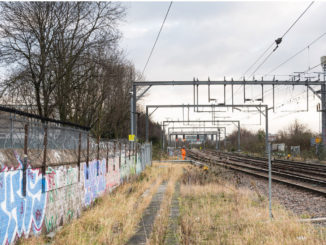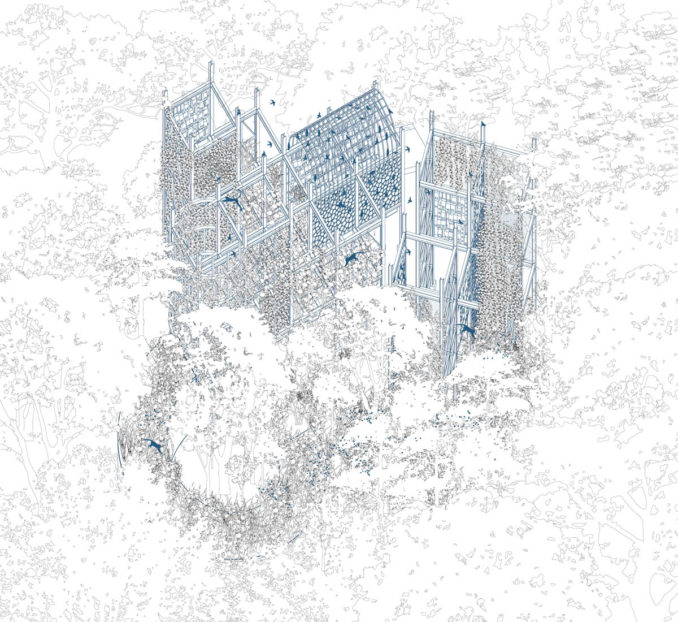
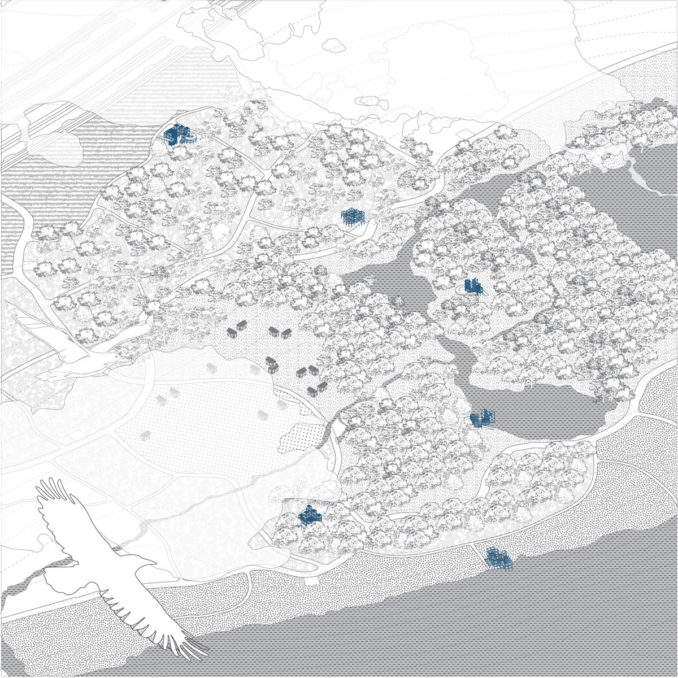
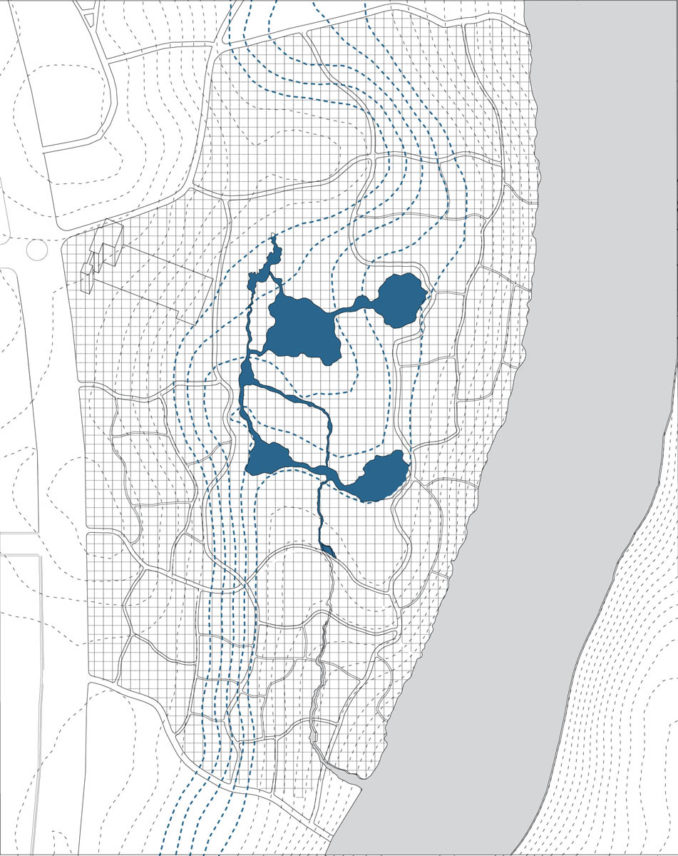
Utilizing the vacant land next to Sabarmati river in Gandhinagar, the project “Eco-adhocism” attempts to design a public space with wilderness and diverse ecosystems through developing forms of bioarchitecture. Although some parts of the site offer rich biodiverse pockets of small forests, micro swales, and catchments, large swaths of patches are dominated by non-endemic species. Further, due to lack of accessibility and infrastructure the site has been neglected and is an urban eyesore. The proposal wanted to redefine this unregulated expanse through exploring these hidden clues and potentials to make this into a thriving landscape that celebrates local flora, is a place to visit, and develops new forms of productive infrastructures.
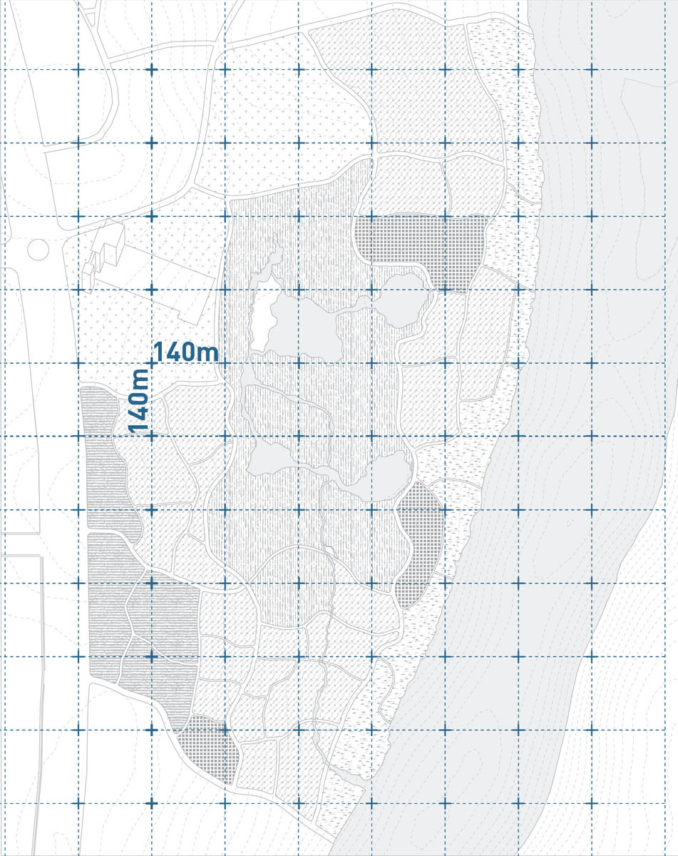
To do so, the project Eco-adhocism derived a plan of zones defined by different planting types and ground conditions (forests, farmlands, catchments) tied together with trails and supported with a system of bio-architectures or follies. The infrastructures were imagined to adapt, grow slowly with time, and serve different functions that integrate within the evolving nature of the landscape. These bio-follies were spread across the entire site at a certain interval, and depending on the location were envisioned with different degrees of human access.
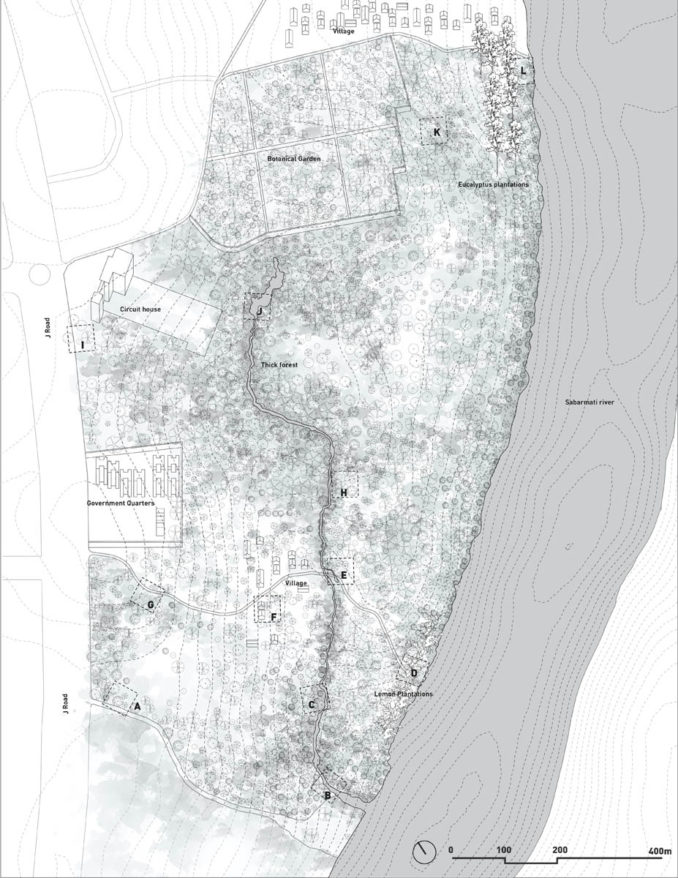
To elaborate, the folly design was developed in a 12m x 12m grid with a modular system with three categories of programs- social, ecological, and functional. The scale chosen was crucial for it to blend within the context instead of overpowering it. Each of the follies is designed to serve the central theme as well as for nature to take over with time.
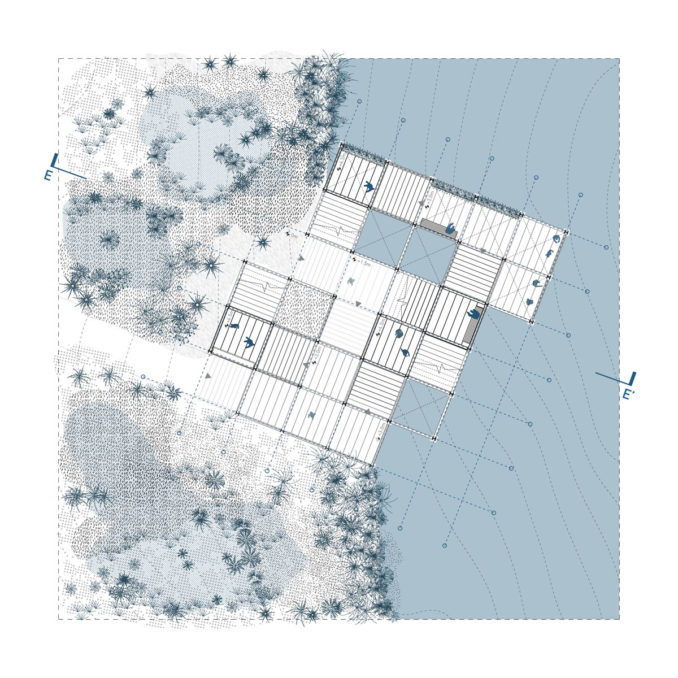
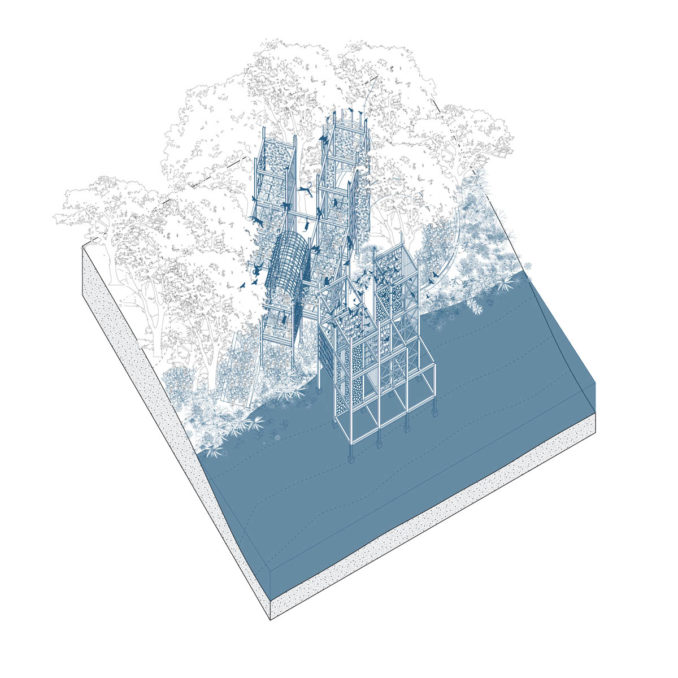
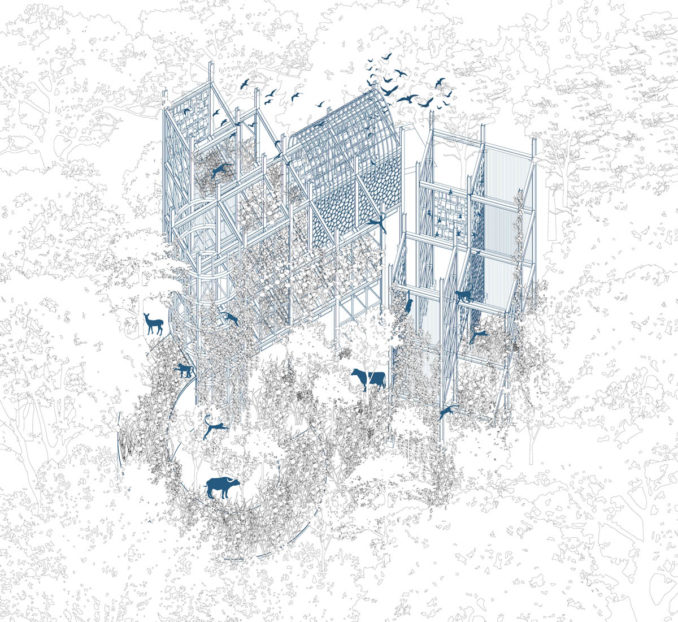
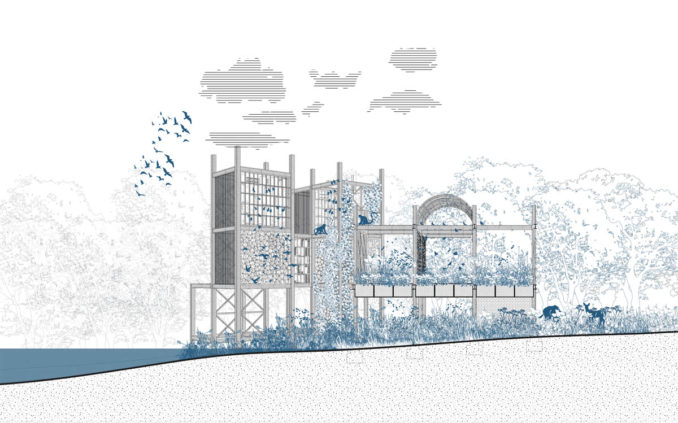
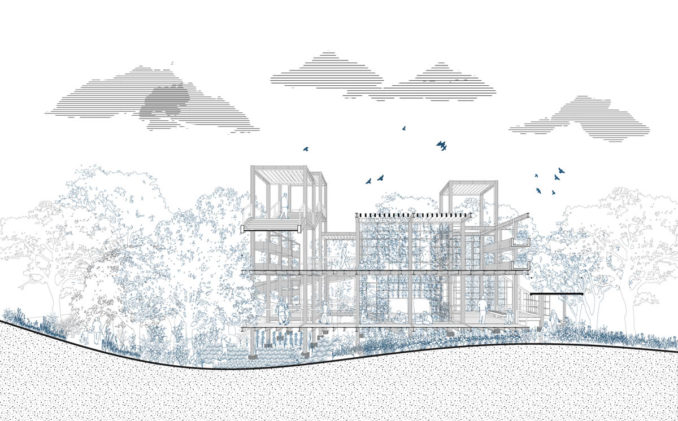
The functional follies are located amidst the food-growing patches. The form provides transitional space and serves as a platform to host activities related to food growing, community garden, seed nurseries, nature education and awareness space.
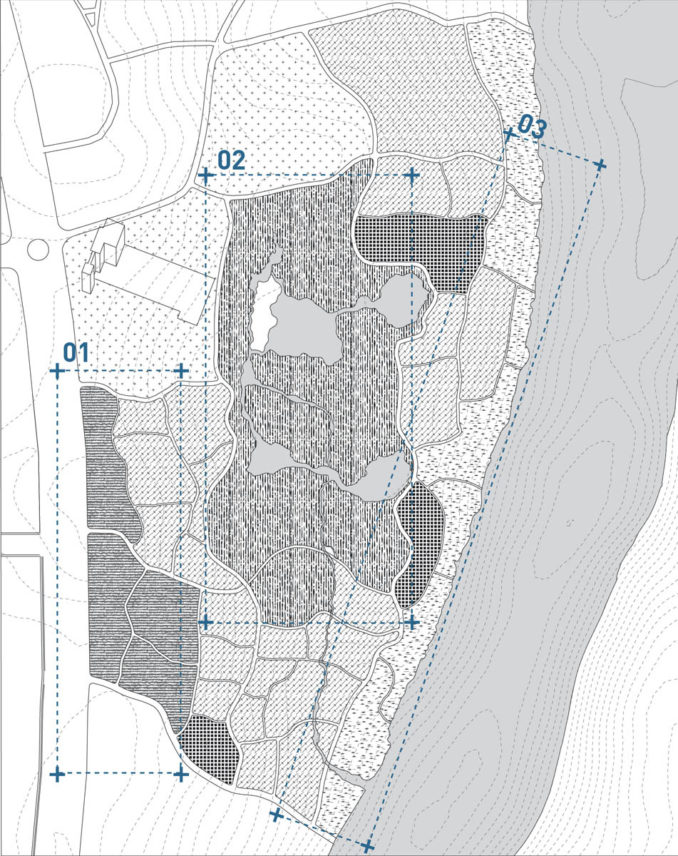
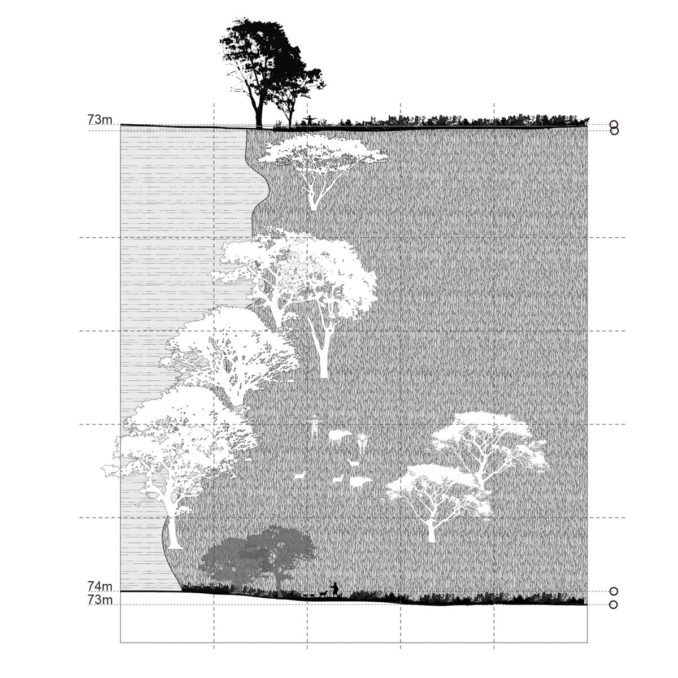
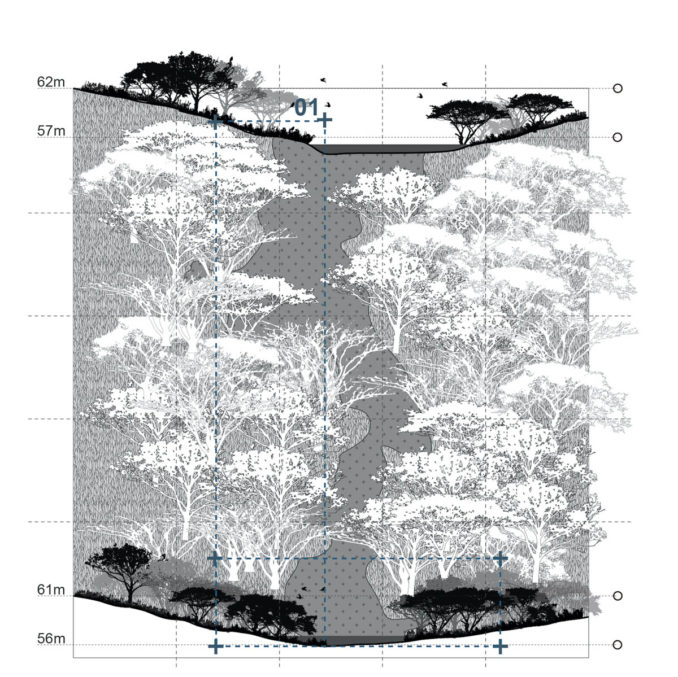
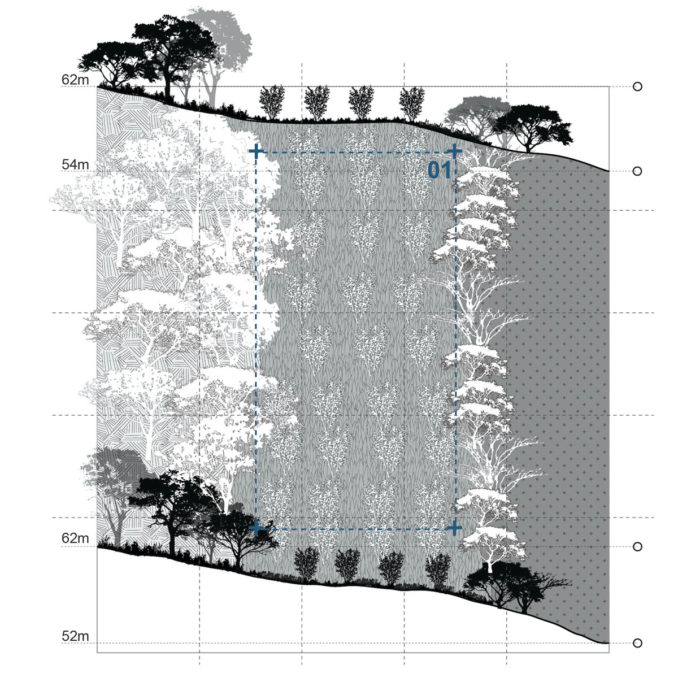
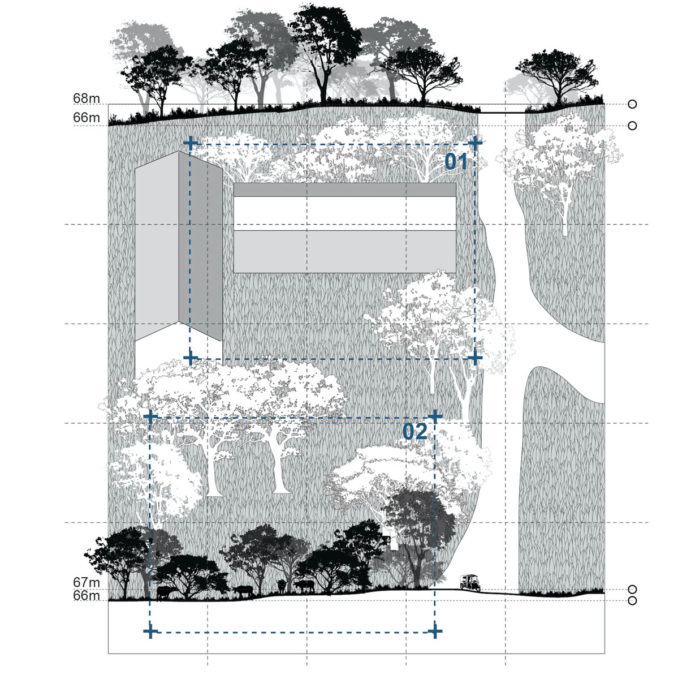
The ecological follies are the ones that are placed within ecologically robust areas with dense canopies and micro catchment pockets in the conserved zone. Away from any kind of human intervention or activity, the forms are meant to harbour diverse native flora that would attract and support a range of species.
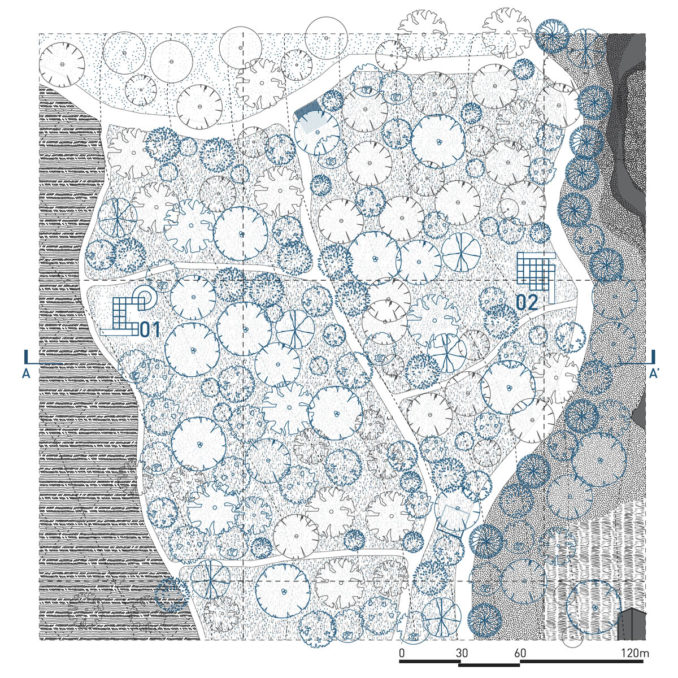
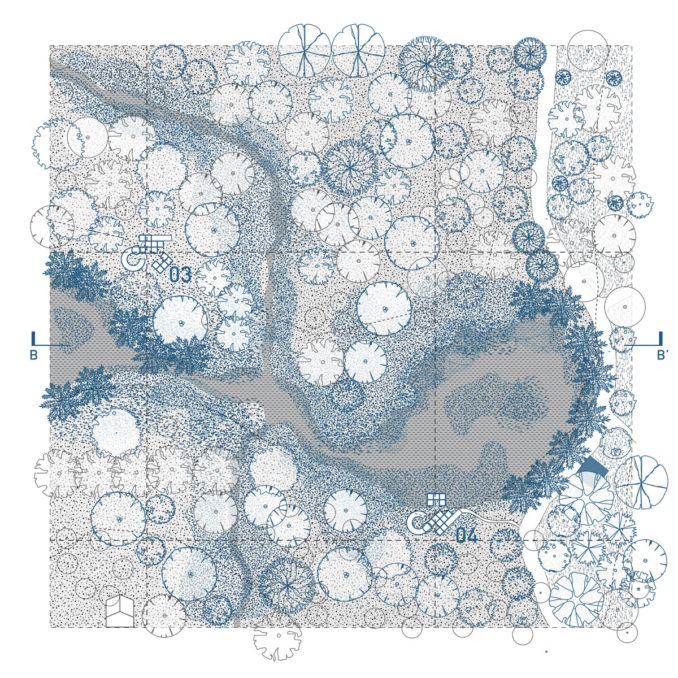
The social follies are largely meant for recreational purposes in a natural setting. Composed of stairs and viewing deck or gallery spaces, the pavilions will support views of the landscapes and river edge, and will emerge as a space for spontaneous social activities such as bird watching, landscape viewing, fishing, etc.
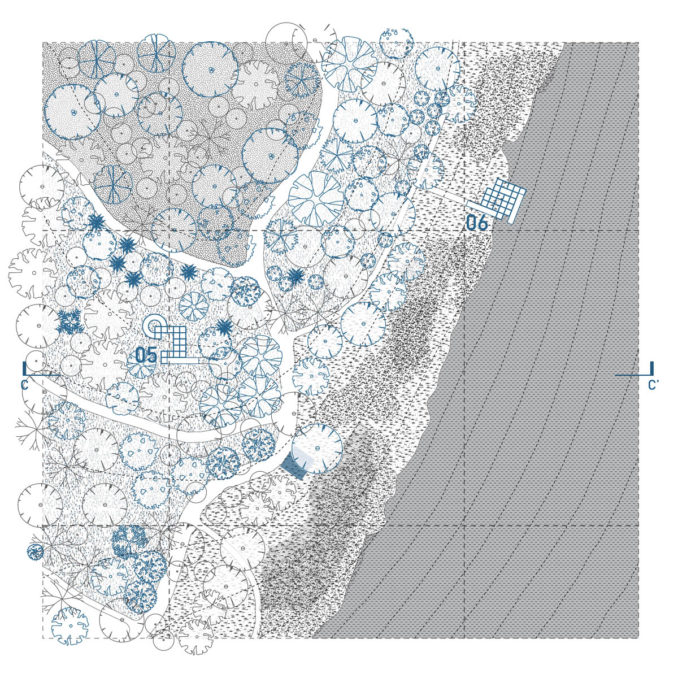
To conclude, project Eco-adhocism is a small intervention with a vision that can expand into the city and further along the river edge. These forms of bioarchitecture can then play the role of stepping stones for various habitats in the midst of a growing urban agglomeration. A space that particularly allows ad hoc harbouring of species beyond human.
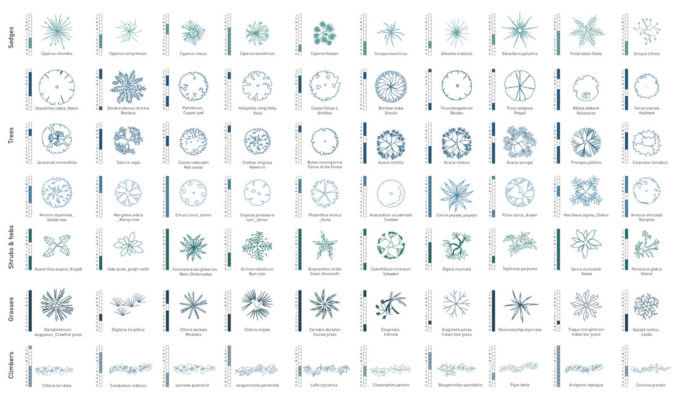
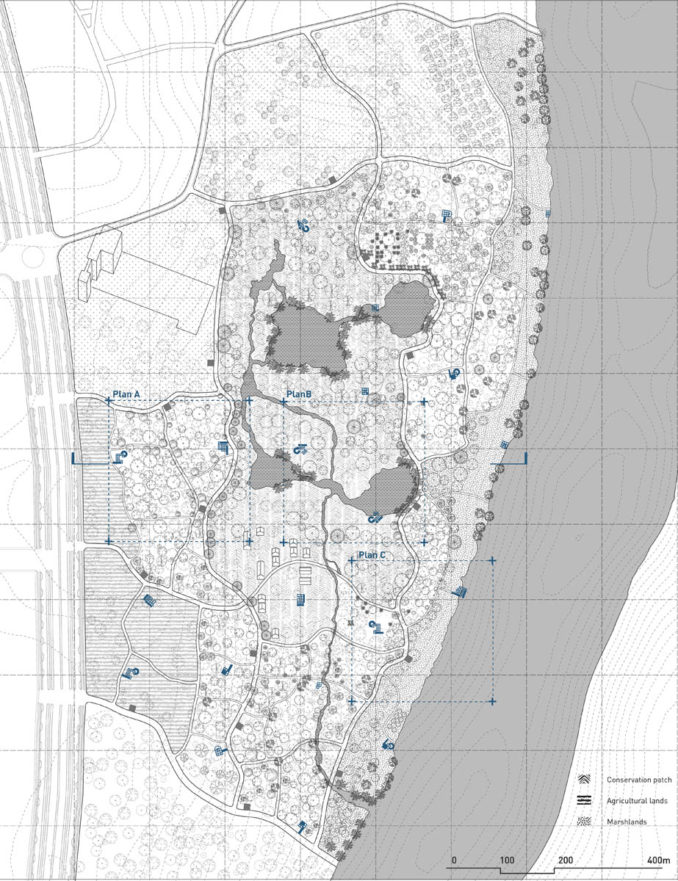
- Student: Parth Patel, CEPT University, Ahmedabad, India.
- Supervisors“: Chandrani Chakrabarti, Mansi Shah
- Image/render Credits: Developed and illustrated by Parth Bharatkumar Patel

