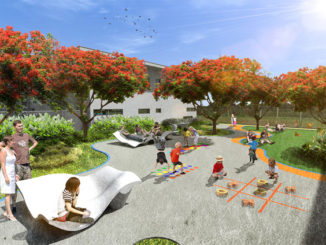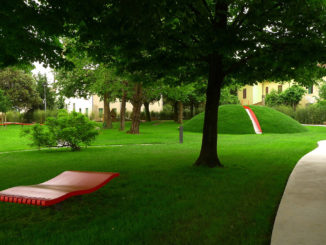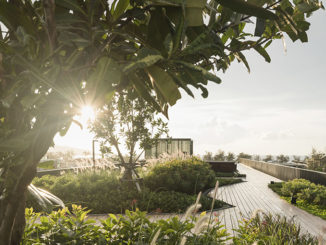
LIPOT this name is presently associated with a closed down, ruined building in the middle of a wood-like park in the 2nd district of Budapest located at the junction of the Huvosvolgyi road and the Hars hill at the edge of the hills and the city.

Lipotmezo was the National Institute of Psychiatry and Neurology. Selected for my Msc thesis because of its history and value. This image directly contradicts my vision about the iconic name and institution detailed in my thesis. The institution can be a niche in the field of rehabilitation.
To place my vision in real context I had to start with the history of the garden (built in 1868) approaching the present status (closed in 2007) from that onto the future. My thesis was design thesis and was to undertake a site analysis, research the historical background and to prepare a design plan that reflects the values of the past and finely suits the needs of the 21st century. The graphics of the plan indicates that it is essential to reflect the history of landscape and buildings through form and design elements.
The site is 40 hectares, and a conceptional plan has been designed for it in which the new functions and parts of the garden are briefly outlined. The quality of the buildings on the site weer evaluated and it was deemed necessary to preserve six out of the twenty seven buildings.

Considering the size of the site and the centrally clustered buildings, an open flat area of 2.2 hectares was selected behind the main building due to the topography and ease of creating a new landscape with only a few obstacles.


In the central healing garden there will be three different parts, according to the planted flora of them: the scented, the therapeutic and the colourful gardens.

These are namely the definition of a designer attitude (reconstructive in the case of the harnessing park and contemporary in most of the area), renovation of the existing tree stands, restructuring paths and create program through new functions. The bricked garden is based on historical precedents.

From the perspective of the visitor, I aimed to reconstruct the visual connection between the main building and the landscape, making the whole entrance attractive for visitors.

The resting place for doctors serves the daily refreshment of the staff, while the trees planted in 3×3 matrix emphasize the main building and not the modern annexes.

While designing I kept an eye on aspects that are essential in the case of such a complex garden as barrier free conditions, conservation of historical values, responding sympathetically to the monumental surroundings, protection of the green area whilst creating a harmonious and usable landscape.
HEALING GARNDEN AT LIPÓTMEZŐ
BUDAPEST, HUNGARY
Design and ProjectCredits:
Zsófia Csonka – STUDENT – MSc. at Corvinus University of Budapest, Hungary
Dr. Albert Fekete – Supervisor
Andras Varge – Architect



