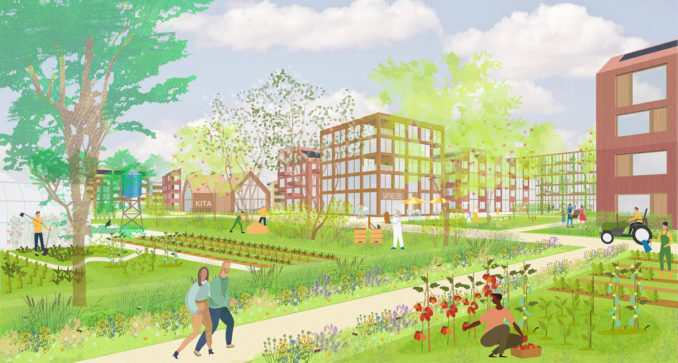
The area between Blankenburg Süden and Heinersdorf is a garden land in the green periphery north of Berlin, surrounded by farmland, scattered clusters of trees and allotment gardens. The current high pressure on residential facilities in Berlin is being addressed partly by densification of the city center and partly by developments in vacant areas on Berlin’s periphery. Blankenburg is designated as one of the largest expansion sites, covering an area of 150ha and providing up to 6000 new affordable and healthy homes for the people of Berlin.
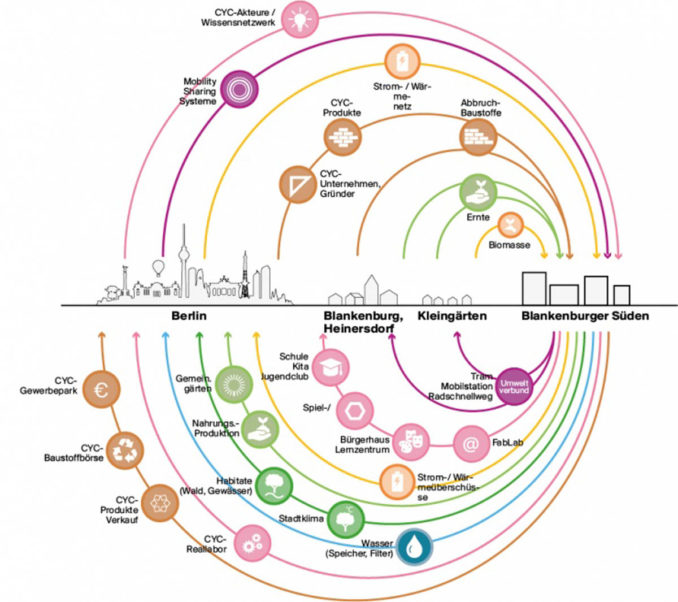
Landscape City
A new city district is created that commits to a strong relationship with the surrounding landscape qualities and services such as water, food, energy, knowledge, raw materials, mobility & biodiversity. A “landscape city”, that adapts to the scale of the various cores in this green expanse. It does not become an independent, demarcated district, but emphatically fits into the context, strengthens existing cores and expands them. As a result the area also acquires the scale of communities in the vicinity.
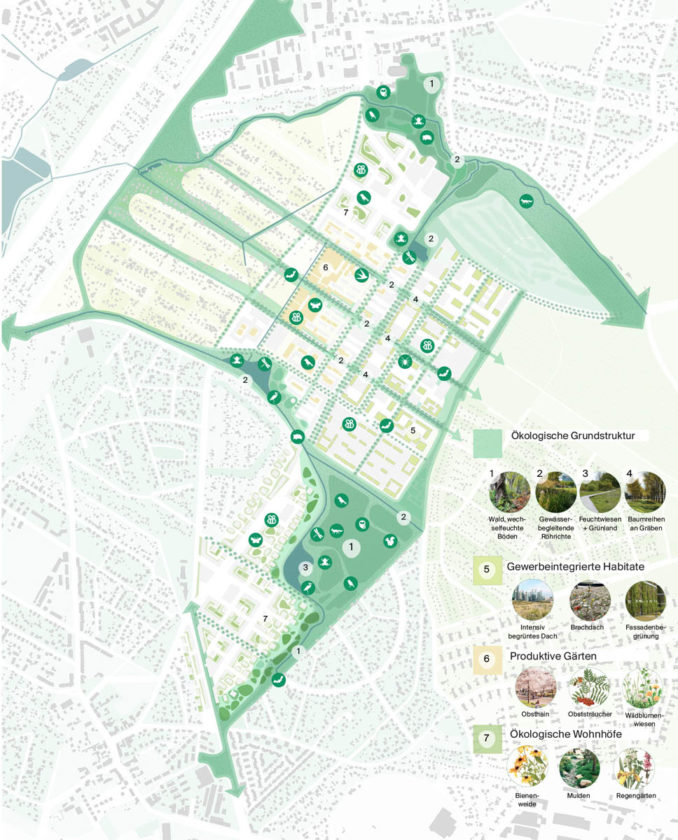
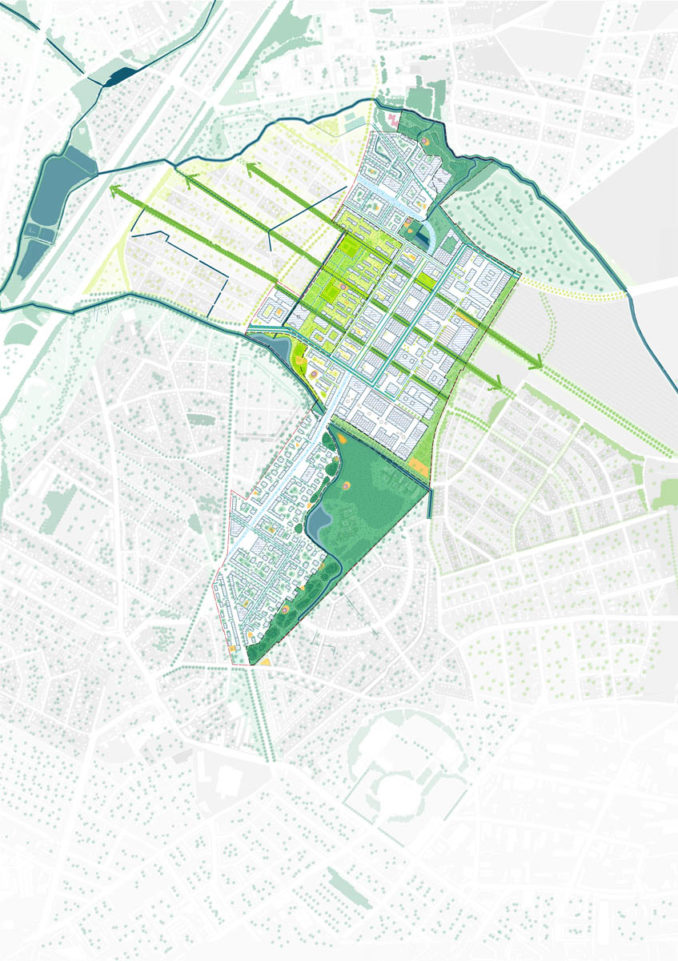
Characteristic Landscapes
Currently, the features of the various components in the existing area, the village centers, allotment gardens, water structures, etc. are difficult to distinguish from each other. The new district is organized in four distinct quarters, based on specific landscape typologies. The Landscape City in effect is built up by neighborhoods as landscapes; the Waterland, Garden Land, Productive Land and the Forestland. Each landscape has its own specific focus, functionality and atmosphere. The various landscapes deal with circularity differently and are therefore complementary. Collectively, they form a circular piece of the city, intricately connected to its surroundings.
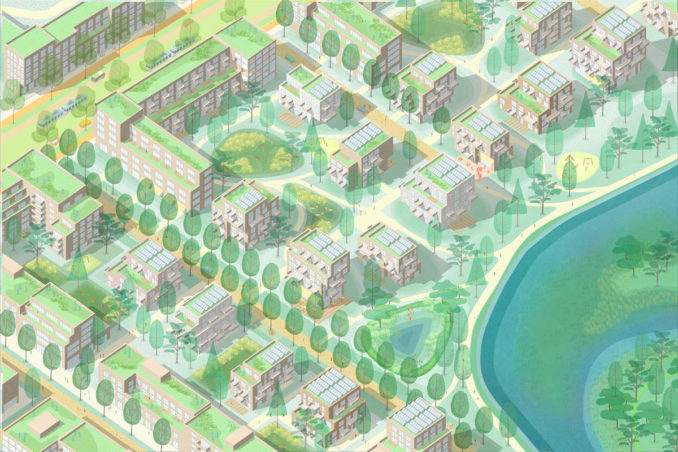
Circularity
The goal is to create a district that makes a significant contribution to the water, energy and food supply, to an environmentally friendly mobility system, to resource-efficient production and to an intensive social exchange of the entire area. These various aspects will be integrated into each neighborhood as circular systems. This circularity also extends beyond the separate neighborhoods, engaging in permeable connections between the neighborhoods. Circular in itself and connected to the networks of surrounding neighborhoods, the area will be able to contribute maximally to climate regulation, rainwater management, food production and to the enhancement of biodiversity.
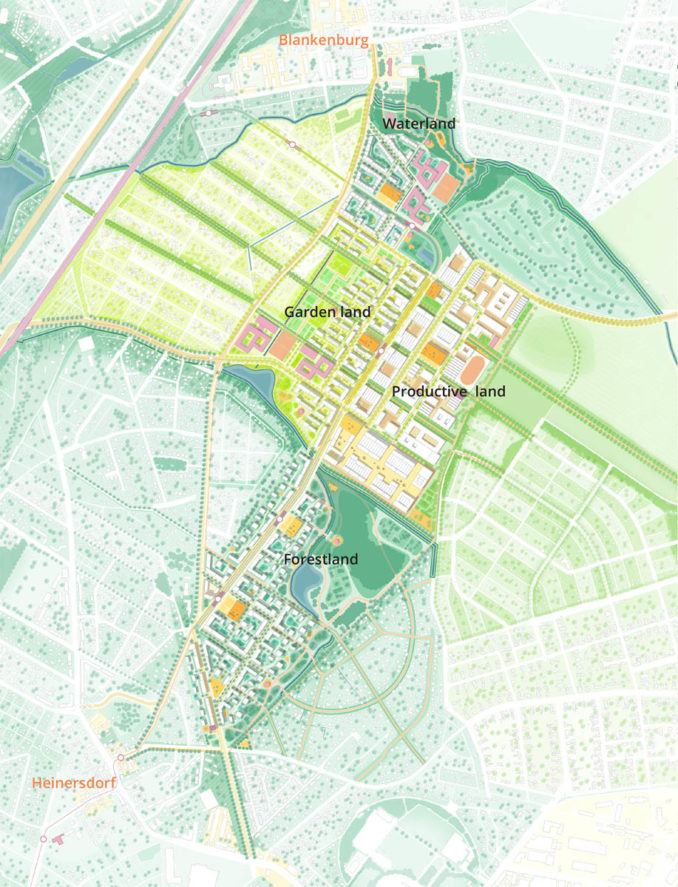
Garden Land – The vegetable gardens of the Garden Land residential neighborhood in the west are places where knowledge is shared and communal neighborhood activities take place.
Waterland – For the southern residential neighborhood, the Waterland, we design rain gardens, and wooded slopes where you can pick your own berries.
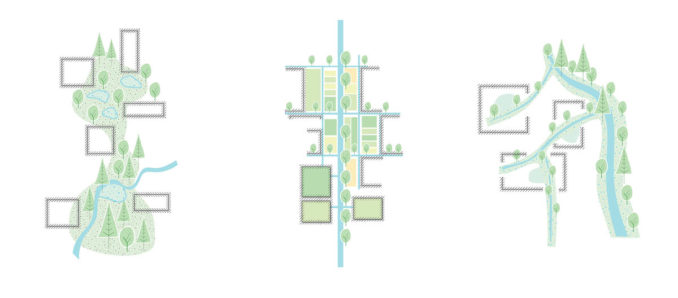
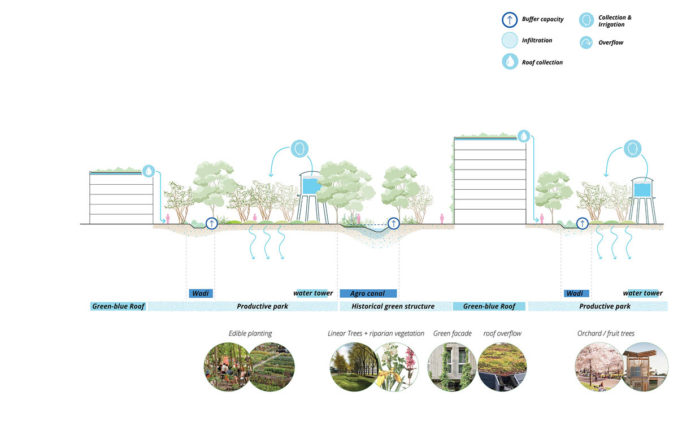
Productive Land – The Productive Land describes the new business park in the east of the area, where a circular approach to large-scale food production is realized on the roofs of commercial buildings.
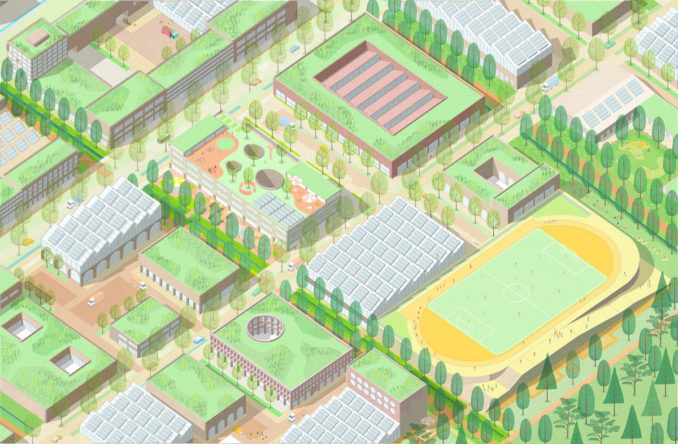
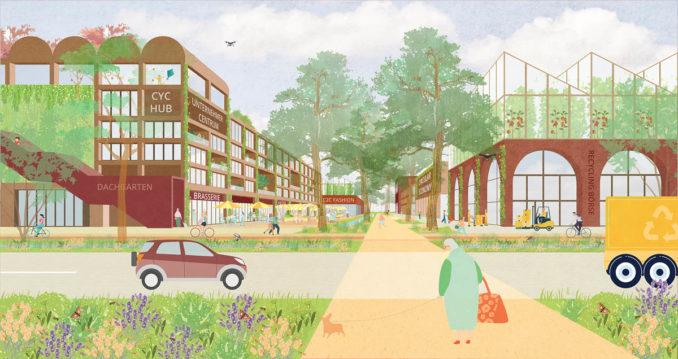
Forestland – The Forestland also offers areas for gardening (“edible forest”: fruits, berries, herbs) as a recreational, health-promoting or learning experience.
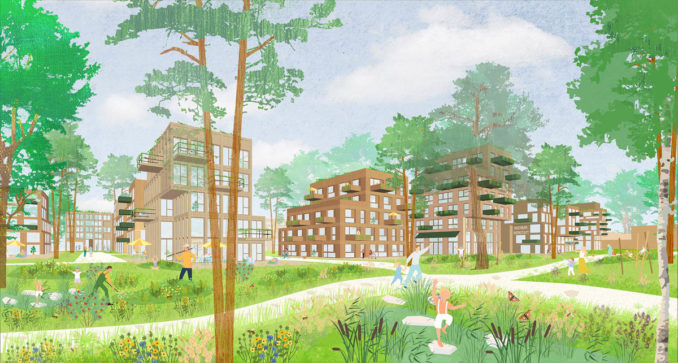
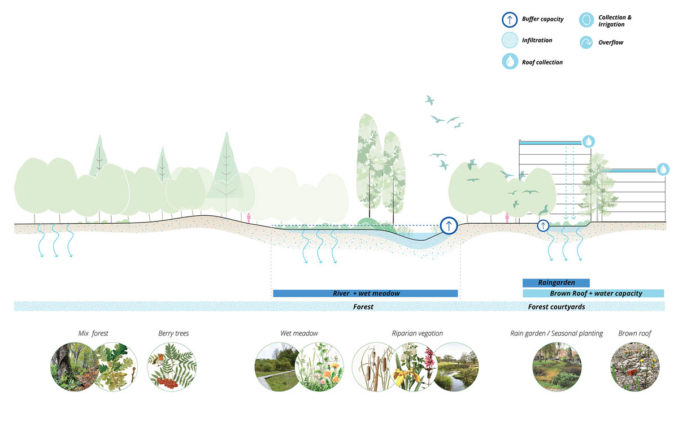
Strategic Framework Blankenburg Süden
Location: Blankenburg Süden, Heinersdorf, Berlin
Design Team
Felixx Landscape Architects & Planners:
Michiel van Driessche, Marnix Vink, Deborah Lambert, Nancy Smolka, Zofia Krzykawska, Eduardo Marin Salinas, Shailaja Shah, Maria E. Castrillo, Caro De Visscher
CityförsterArchitecture + Urbanism:
Jakob Bohlen, Niklas Staack, Imke Hullmann
Client: Senatsverwaltung für Stadtentwicklung und Wohnen, Berlin
Image Credits: Felixx + Cityförster
