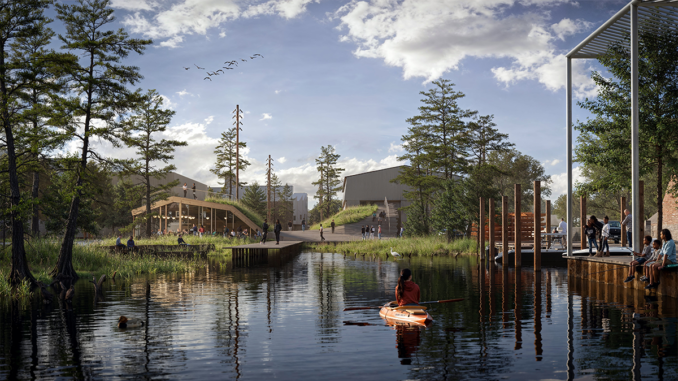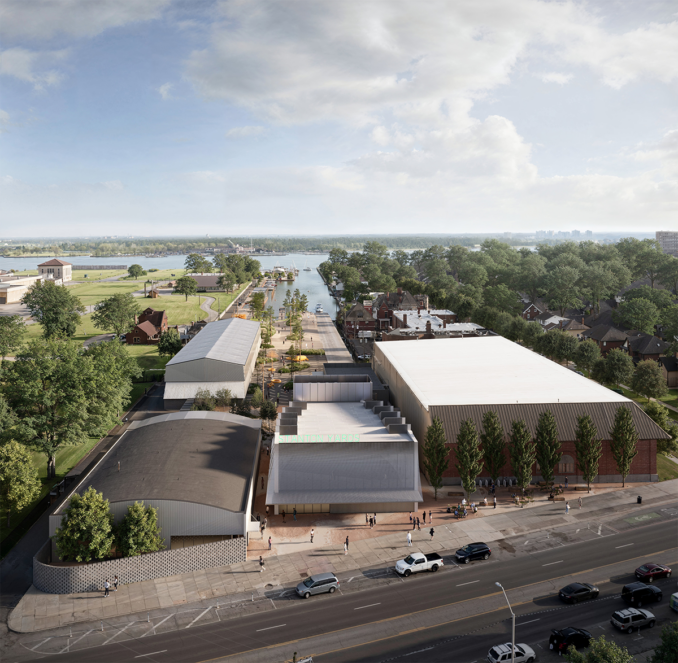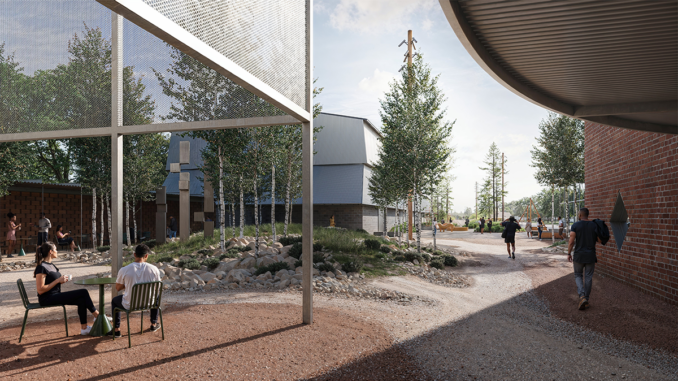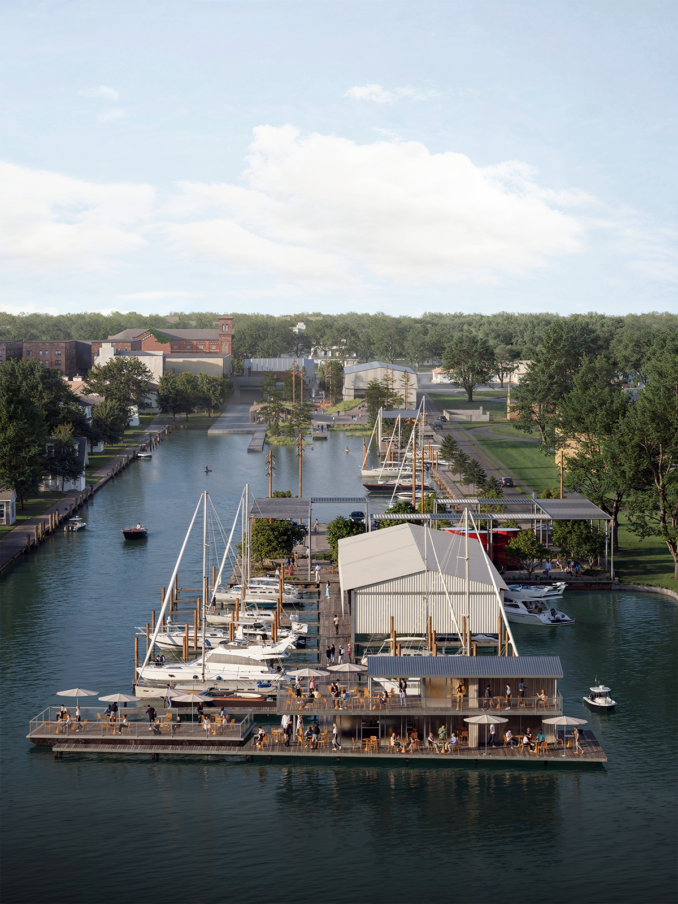
Anthony and JJ Curis, OSD recently announced the release of the master plan for Stanton Yards, inclusive of 13 acres of public space, community destinations, cultural anchors, a marina, and a new ground-up building called Dune House, housing offices and a waterfront restaurant.

Stanton Yards is now set to become a publicly accessible destination for the people of Detroit and the neighborhood of Little Village. This is the second project OSD has undertaken with Anthony and JJ Curis, as covered recently by the New York Times. Reflective of OSD’s multidisciplinary and ‘outside-in’ design ethos, the master plan for the 13-acre site includes mixed-use programming for both inside and outside, including plazas, parks, waterfront promenades, and a new ground-up building called Dune House, hosting offices and a waterfront restaurant, public plazas, an art yard, an operating marina, and renovated industrial buildings. OSD is collaborating with SO-IL architects, who are designing four adaptively-reused commercial buildings that frame a new and inviting entry to the community.
“As Detroit undergoes a waterfront renaissance, Stanton Yards shows the importance of designing from the outside-in, giving priority to people and the land as a means to creating a thriving new community destination for the city. In this way the design for the 13-acre site, once home to theaters and military warehouses alike, merges nature, structures, and new buildings, thereby seamlessly uniting the community with the waterfront. It’s an honor to be working once again with our visionary clients Anthony and JJ Curis who are invested in breathing new life into this neighborhood,” said Simon David, Principal, OSD.

Stanton Yards is part of a larger initiative by the co-founders of Library Street Collective and partners Anthony & JJ Curis to enhance public access to art and recreation in Detroit’s Little Village neighborhood. As a formerly industrial site, Stanton Yards will maintain its functionality as a marina while improving the experience and expanding its use to the broader community, in the spirit of waterfront revitalization all around the city of Detroit.
Dune House, a central feature of the master plan, is OSD’s design of a new waterfront restaurant and office building with community-accessible roof space. The dune-shaped building’s interior will incorporate light and bright materials such as driftwood ceilings, shell terrazzo, buoy lights, and ample natural light. An easy walk up the sloped exterior will reward visitors with a view over the marina, a waterfront amphitheater, and a children’s play scramble, while the waterfront edge is restructured to enhance ecology and offer a chance to get down to the water for watching native Bass and Walleye swim by.

SO – IL is designing the adaptive reuse of four existing industrial buildings on the site to be used for the arts, retail, hospitality, and more. The former theater, marina showrooms, service shops, and a navy shipyard used during World War II will introduce new facades on Jefferson Avenue.

Honoring the site’s history on the Stanton Canal, OSD’s design ties together existing buildings and functioning marina into one arts-focused campus, conceived around the dune geology of the Detroit region. At the heart of the design—connecting the new facades at Jefferson Avenue to the Detroit River—is an emphasis on sustainability and a reintroduction of diverse cultural and ecological destinations. Once completed, Stanton Yards will be a publicly accessible site with access to the arts, ecology, boating, and waterfront activities.
Stanton Yards
Location: Detroit, Michigan
Client: Anthony & JJ Curis
Landscape Architect: OSD
Team: Simon David, Ethan McKnight, Ezra Royce, Vignir Eythorsson, Soham Waghela, Shea Gouthro, Lemara Miftakhova, Fan Wu
Collaborators:
Architecture: SO-IL
Civil: Giffels Webster
Image Credits: as captioned.
