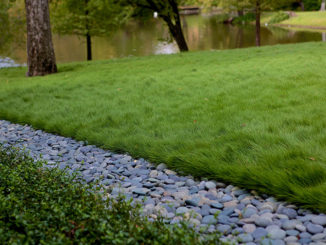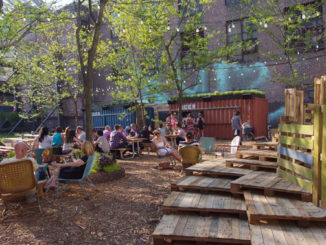NAK Design Strategies has been part of the remarkable transformation of the Toronto Regent Park neighbourhood into an innovative, mixed-income, and mixed-use community since 2008.
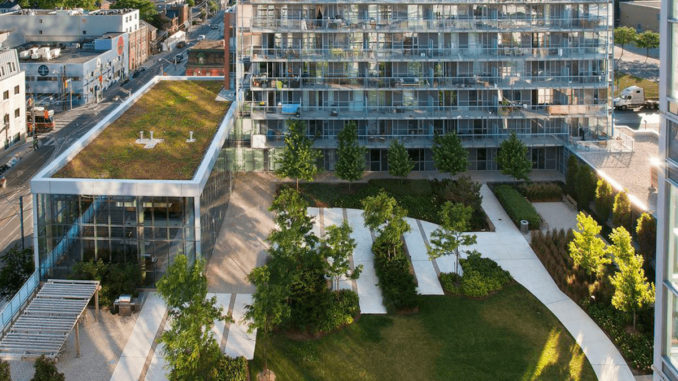
Part of NAK’s work in the revitalization of Regent Park was One Cole, a mixed-use tower community consisting of over 250 residential units along with a full-size grocery store and other retail. At the centre of the development is the Sky Park, a 21,500 square foot elevated urban park on the roof of the ground-floor commercial building. The rooftop park brings valuable green space to the high-density neighbourhood.
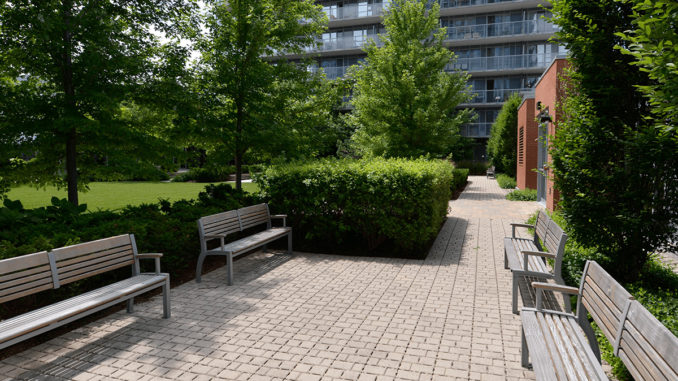
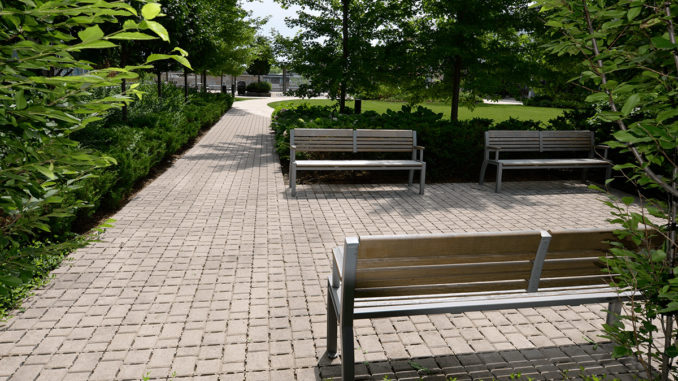
The park is an important new open space for the neighbourhood featuring an open lawn for play, accessible pathways, contemplative garden areas, a community patio with cooking facilities, and a terrace with community garden beds overlooking the park. It helps continue Regent Park’s tradition of outdoor green space while ensuring it does not prevent intensification of the neighbourhood.
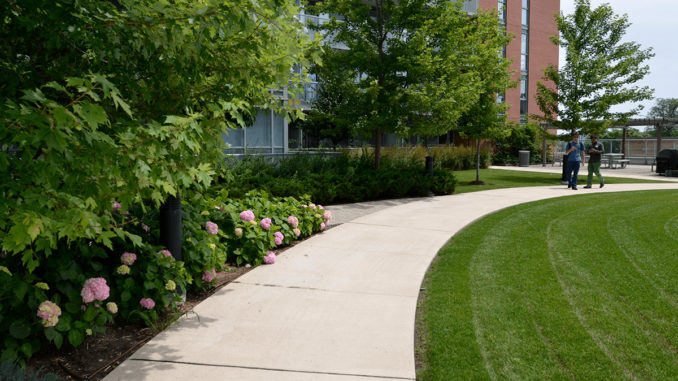
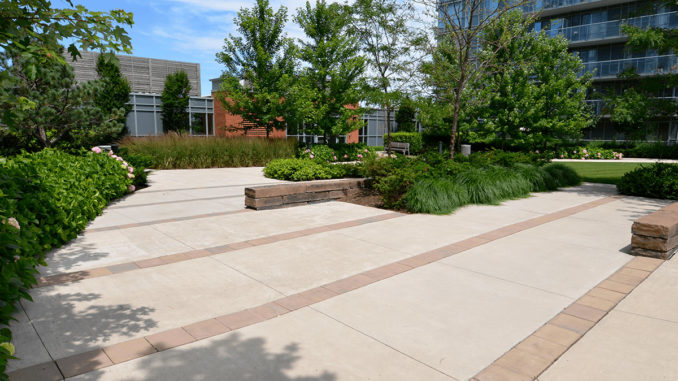
Sky Park’s design uses intensive green roof technology to support 40 full-size shade trees and a wide variety of shrub and perennial plantings. Xeriscape principles and an extensive bio-filtration system were used to maximize available rainwater for irrigation.
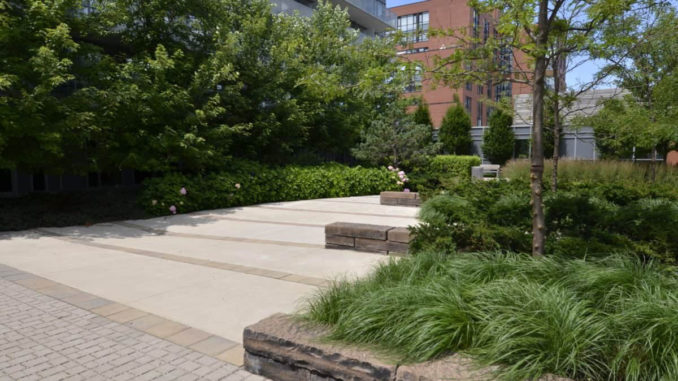
Sky Park at One Cole | NAK Design Strategies
Location: Toronto, ON, Canada
Client: Toronto Community Housing Corporation and the Daniels Corporation
Landscape Architects: NAK Design Strategies
Collaborators: Diamond Schmitt, entro, CORE Architects Inc.
Image and Text Credits: NAK Design Strategies

