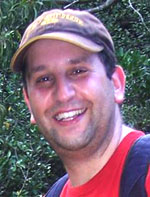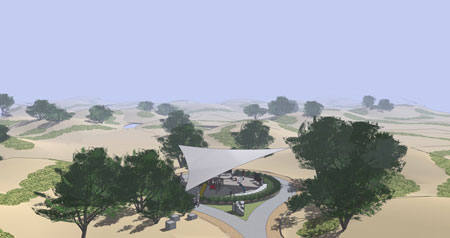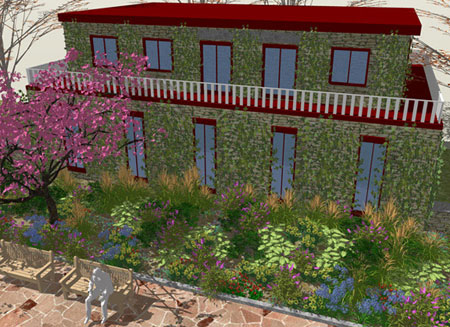 Daniel Tal is a registered landscape architect and member of ASLA with over 10 years experience and has recently written a book on Sketchup, the easy to use 3D modeling program that has given students and design firms an affordable way to produce 3D renderings for projects. Daniel has been using Sketchup since the early days and consulted with the developers of Sketchup in 2004. We caught up with Daniel and asked him about his newly published book.
Daniel Tal is a registered landscape architect and member of ASLA with over 10 years experience and has recently written a book on Sketchup, the easy to use 3D modeling program that has given students and design firms an affordable way to produce 3D renderings for projects. Daniel has been using Sketchup since the early days and consulted with the developers of Sketchup in 2004. We caught up with Daniel and asked him about his newly published book.
WLA:When or What was the ‘light bulb’ moment for writing the book?
DANIEL: First and foremost, I wrote a book about SketchUp because I love using the program. It borders on obsession. It has imbued my work with tremendous satisfaction. I use SketchUp with process in mind and it neatly fits into design flow.
By 2007, I’d been practicing landscape architecture for about 10 years and had actively been using SketchUp for 5. I noticed that many people use SketchUp sort of randomly; they do not apply a process to how they build models or how they fit SketchUp into the design process
I had been using SketchUp and AutoCAD in tandem since day one. Again, it is all about process; making the two platforms work seamlessly. The integration between the two allows the creation of detailed models lighting fast; in many cases it’s possible to generate a model from a CAD plan in under an hour. I am not talking about a basic spatial model, but one that is fully articulated to represent a completed design.
So, between wanting to relate process and ways to create conceptual grading and integrate AutoCAD, I felt like I had enough material to teach and share.
WLA: How long was the process of writing the book?
DANIEL: I wrote the book in two drafts. I started the first draft in February of 2008 and completed it in June, 2008. I reviewed what I had and I was not satisfied with the flow or cohesion. So, in July 2008, I took a 3 month sabbatical from work and I hashed out the bulk of the book. I completed the final draft on December 24th. From January through June of 2009, Wiley edited and compiled the book into its present form. The whole process took roughly 18 months.
WLA: SketchUp is a relatively new tool for landscape architects and other built environment professionals, how do you think it assists designers during the design process?
DANIEL: SketchUp is a unique tool. Because it’s a real time render, meaning you can see what a model looks like as its being pieced together, it allows designers to view and analyze spatial relationships instantaneously. In real world terms, it allows designers to catch possible issues early on in the design process.
SketchUp is fast. Because of its speed, it fits into the design process. I start modeling a site during concept phase. This gives the designers, the client and consultants a better understanding of what the project looks and feels like.
WLA: Currently SketchUp is used by firms for testing design and other firms are using it for presentation, what are the benefits of using SketchUp for presentation?
DANIEL: Photo-realistic rendering is becoming the norm for design presentation. At RNL, I worked with some very talented render artists. They use 3D max, Revit, Viz and many other 3D rendering programs to represent projects. They are pushing the limits and their work is outstanding.
Many firms do not have access to this technology and while it’s becoming more mainstream, it requires motivated and highly trained individuals to advance these technologies within a firm. SketchUp is not a specialized program. If someone has the desire to learn they can do so, with little cost and a decent time investment. That is one of the purposes of the book.
The other difference is the number of views and the type of representations that can be created with photo-real rendering vs. SketchUp. It can take hours and days to generate multiple photorealistic images and the resources to create animations is time consuming and large.
Simply, SketchUp allows users to create multiple views and animations of a project in hours. These are not photorealistic renderings, but with enough practice and know how, you can generate some highly expressive images and animations with Sketch Up.
WLA: Who is the audience for your book?
DANIEL: Wiley originally wanted me to write an advanced SketchUp manual exclusively for landscape architects. The publisher encouraged me to send the draft manuscript out for review by various professionals. It became clear that designers and educators wanted a more holistic book that went beyond landscape architecture and met the needs of designers and students with varied levels of experience.
The most important thing to note about the book is it focuses not just on how tools work, but also explains what to do with the tools to meet specific goals. In Part 1, the spotlight is on process and using the right methods and process to setup models from the start. Part 2 is a series of exercises leading to a goal–the creation of a detailed, effectively articulated 3D model. You start by building a site plan and modeling detailed elements (lights, benches, rails, etc.). Next, you model 3 buildings. Last, you compile the site plan, elements and buildings into a single model. What I am showing people is a method that can be applied to almost any project type; how to start, generate detail and end with expressive design images. The book also goes into depth about how to use the Sandbox tools to generate conceptual grading, complex organic forms and architecture. And, like I stated earlier, there is a whole section on integrating AutoCAD with SketchUp.
The book is tailored to multiple audiences. I believe the book is useful to beginners and advanced users, including architects, landscape architects or hobbyists. It’s also useful as a guide/textbook for educators and students in the design professions.
For more information on Daniel’s book, SketchUp for Site Design: A Guide to Modeling Site Plans, Terrain and Architecture, visit www.daniel-tal.com
IMAGES: DANIEL TAL
DISCLOSURE: Daniel Tal was an advertiser with World Landscape Architect
This interview was not paid for or a condition of advertising.





I think it’s great that you (Daniel) wrote a book on Sketchup being that you are a Landscape Architect.
“a more holistic book that went beyond landscape architecture and met the needs of designers and students with varied levels of experience.”
Does this mean that it is still geared towards the field of Landscape Architecture, or that you have made it more generic for other types of users, such as mechanics, interior designers, etc.?
I find that working with plants so that it becomes realistic is one of the more time consuming parts of Sketchup, particularly for residential design. I try to make my designs as realistic as possible as I feel the “picture” is what the client expects.
I was also wondering how deeply you delve into the surface modeling so that grades can be portrayed. I find this quite challenging.
Susan