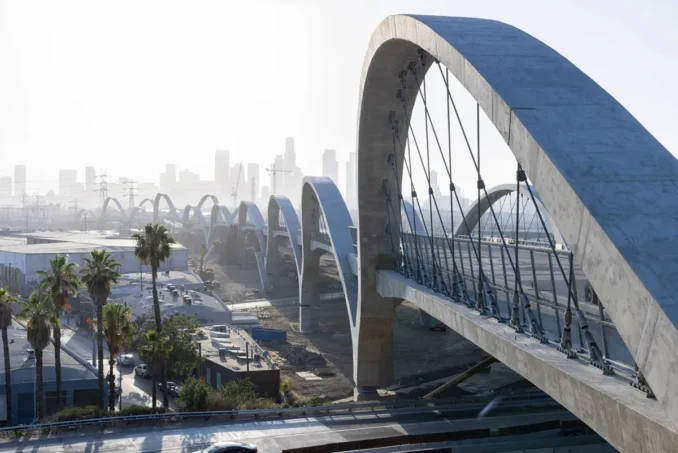
The Sixth Street PARC was born from a rare opportunity—the construction of the new Sixth Street Viaduct created twelve acres of open space beneath and around the iconic structure. More than just a replacement for the historic 1932 bridge, this project reimagines a vital connection between Boyle Heights, the Arts District, and Downtown Los Angeles, transforming a once-divisive river crossing into a dynamic public space.
The original viaduct was a defining piece of Los Angeles’ history, not only as the longest of the city’s fourteen historic bridges but also as a cultural icon, immortalized in films, music videos, and commercials that captured LA’s industrial edge. When structural concerns made replacement necessary, the City of Los Angeles launched an open competition in 2016 to design a new crossing. What emerged was far more than a bridge—the HNTB / Michael Maltzan Architecture / Hargreaves Jones Design Team seized the opportunity to create a multi-modal infrastructure that seamlessly integrates transportation, recreation, and public space.
Beyond its role as a transportation link, the new viaduct features dedicated bike lanes, pedestrian walkways, and a linear park beneath its soaring arches. This transformation redefines the LA River—not as a barrier, but as a shared public space that fosters community interaction, environmental stewardship, and cultural exchange. The Sixth Street PARC exemplifies how urban infrastructure can evolve into a catalyst for connectivity, turning a once-industrial corridor into an inviting, inclusive destination for all Angelenos.
CONCEPT
The design of the Sixth Street PARC is a seamless extension of the viaduct’s striking architectural form, blending structure, landscape, and movement into a dynamic urban experience. Defined by twelve pairs of sweeping arches, the bridge creates a cinematic interplay of light and space above, while the park’s curvilinear pathways mirror its graceful geometry below. These paths weave through open green spaces, guiding visitors out along the bridge’s edges, underneath its soaring spans, and around a variety of recreational and gathering areas.
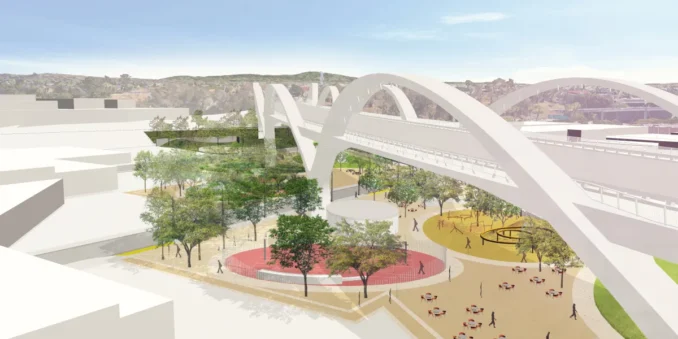
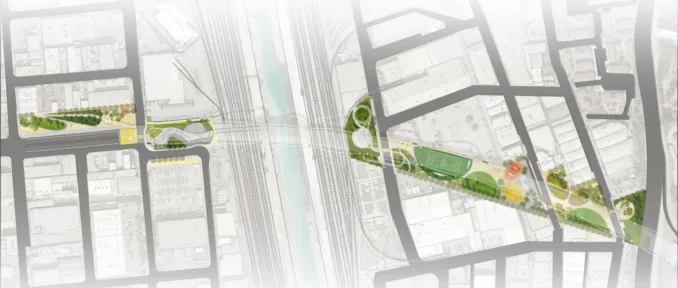
Rather than a static infrastructure project, the viaduct and park function as an interconnected public realm, inviting people to engage with space in multiple ways. Pedestrians, cyclists, and visitors can seamlessly transition between the elevated bridge deck and the park below, exploring a landscape that evolves with time and use. This thoughtful integration of movement and form transforms the once-industrial corridor into a vibrant, multi-dimensional destination that fosters community gatherings, festivals, and events; and provides access to the L.A. River.
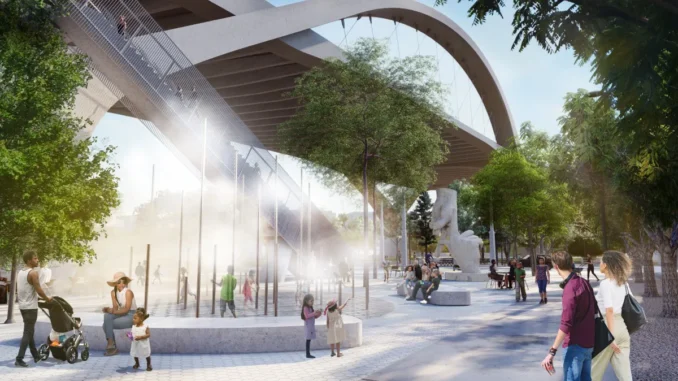
Both the bridge and park design developed as part of an extensive public engagement process. The public realm infrastructure stretches between the burgeoning Arts District and the established Boyle Heights neighborhood which is predominantly Latino. The design team organized a series of large workshops and smaller, focused stakeholder meetings that took place throughout the conceptual design process; first assessing the community’s aspirations for the new park to establish a vision, and later reviewing design alternatives to arrive at a preferred final design. All materials and presentations were bilingual to reach as many constituents as possible. While the focus of the Boyle Heights neighborhood, comprised of families with young children, was active recreation with sports fields and playgrounds, the desires for the Arts District were for more passive recreational spaces including a performing arts plaza. Both neighborhoods prioritized a park that was inviting to all people and included places for families and community gathering and food-based activities such as picnicking and farmer’s markets.
As the bridge spans the Los Angeles River, the park below is separated into two segments – East Park and West Park – that knit into the urban fabric of their respective neighborhoods and are connected via sloped walkways and stairs up to the bridge. Much of the bridge sits approximately thirty feet above the park, allowing enough space for small to medium trees but also providing much needed shade. To create a rich tapestry of planting, Hargreaves Jones undertook extensive sun / shade studies to select species suitable for the site. The park’s east-west orientation allows raking light to extend beneath the bridge and support landscape along its south edge, while along its north edge shadows create cool places of respite.
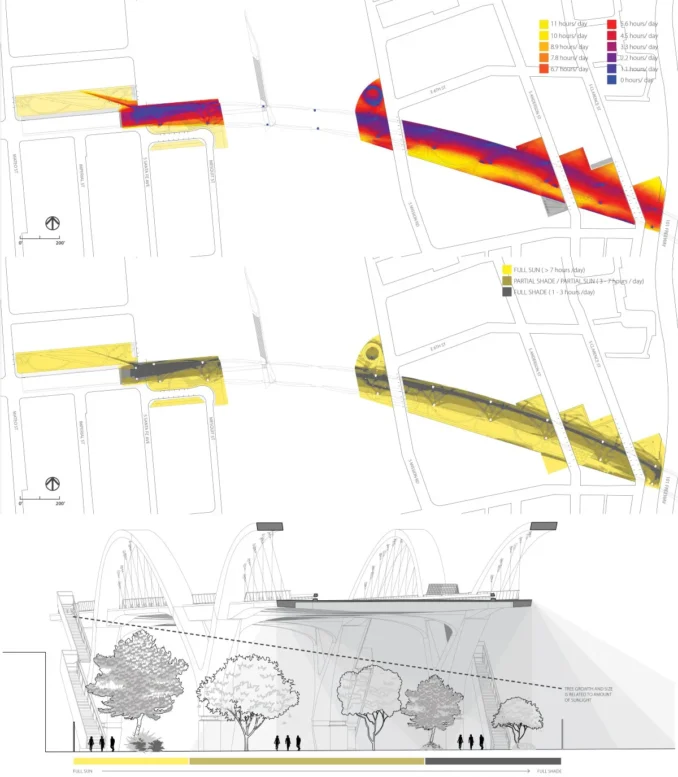
East Park
East Park is envisioned as an active urban park offering a children’s play area, spray ground, skate park and a café and plaza for food trucks and events serving the Boyle Heights Community. A shaded promenade runs along the southern edge, linking open lawns designed for recreation and events, and meandering pathways weave through the park connecting the outdoor rooms and punctuated by an extensive urban tree canopy. At the center of the park, a linear plaza features a café, restrooms, picnic areas and space for food trucks, and vendors creating an engaging community hub and urban gardens offer peaceful gathering areas and rainwater gardens that naturally treat water runoff from the bridge.
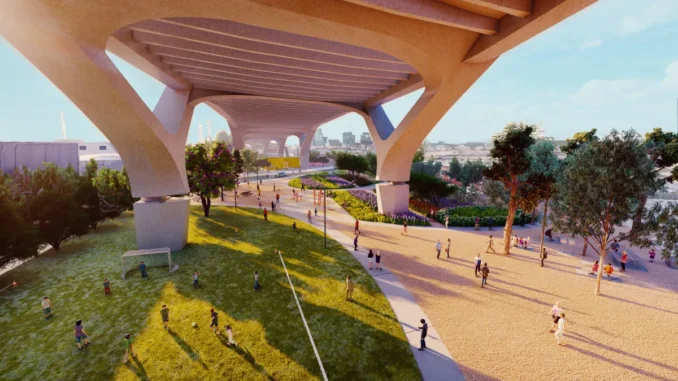
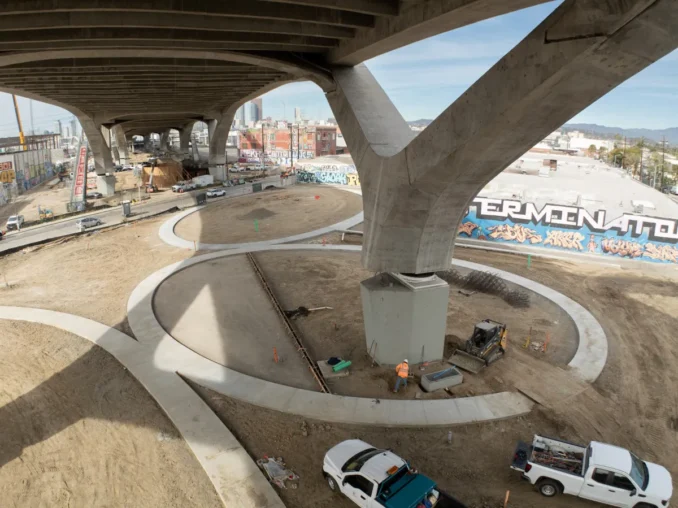
West Park
At the edge of the Arts District, West Park provides a much-needed green and open space where the bridge connects to the surface of the city. An urban garden welcomes people and leads to a large, flexible-use open lawn. An Arts Plaza with a publicly accessible stage equipped with accent and stage lighting sits below the bridge in a high visibility location, providing local artists with much needed performance areas and community gathering grounds. Amphitheater style seating terraces are embedded into a slope that defines the edges of the arts plaza as well as enhances acoustics. West Park also features an area for adult fitness and dog play. This diversity of conditions beneath the new bridge responds to adjacent community needs and will enrich the experience of the LA River and its surrounds.
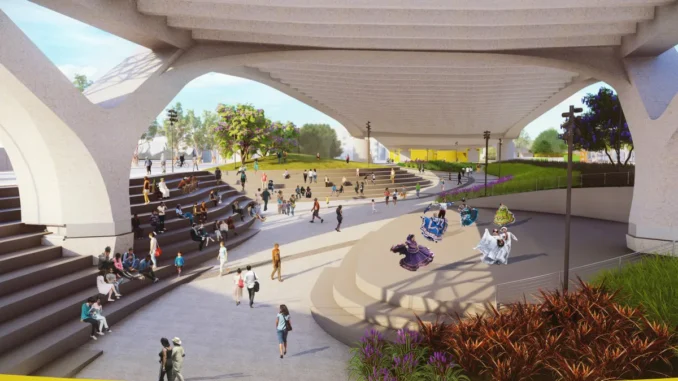
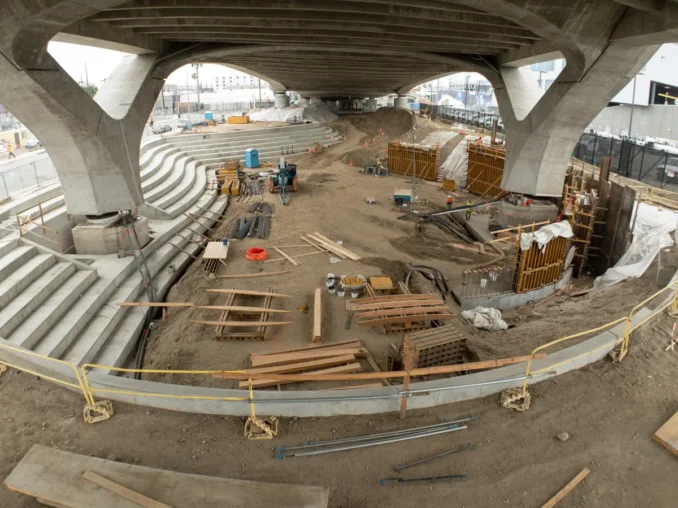
CONNECTIVITY & COMPLEXITY
Connectivity was extremely important as the park is bisected by a series of roads, rail and the LA River. The design needed to consider the future expansion of the rail network, access to the river, and connection throughout the park and to the surrounding neighborhood. These issues were resolved by repurposing existing infrastructure and reclaiming spaces for public use. The Viaduct connects with the park at multiple locations including: 12 Bents (north and south columns), five sets of stairs and two pedestrian ramps. Each of these locations required extensive coordination with the bridge architect and engineers to ensure the proper grading elevations were set.
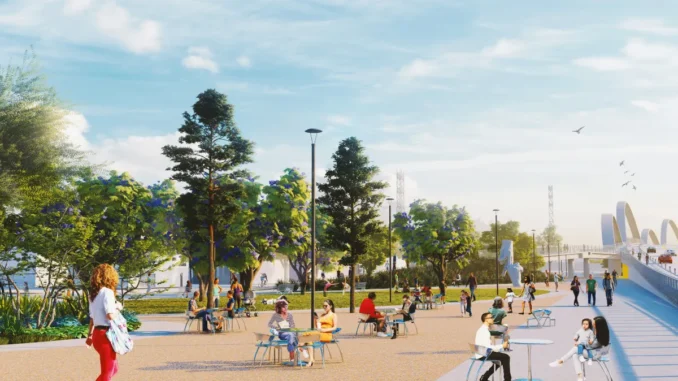
Five pedestrian stairways strategically placed along the viaduct enhance connectivity, linking the elevated bridge deck to the park below. This approach fosters a fluid relationship between the structure and the landscape, offering a more adaptable, evolving use of space over time. Two dedicated bike ramps provide direct access for cyclists—one extending westward into the Arts District and another leading eastward into Boyle Heights—ensuring that the bridge serves as both a transportation link and a recreational destination.
SUSTAINABILITY
The Sixth Street PARC transforms a former industrial site into a thriving green space that mitigates the effects of climate change while enhancing ecological resilience. With 12 acres of new parkland in an underserved community, the project delivers critical environmental and social benefits by introducing extensive tree canopy, drought-tolerant landscapes, and innovative stormwater management systems.
Over 300 trees have been planted throughout the park, providing much-needed shade and significantly reducing the urban heat island effect in this heavily paved area. These trees, along with four acres of native and climate-adapted plantings, reintroduce green space to what was once a hardscaped industrial corridor. The selection of plant species prioritizes resilience, ensuring they can thrive in both sun and shade conditions created by the viaduct’s overhead structure.
To further support sustainability, all stormwater runoff from the site is captured and treated through an Environmental Passive Integrated Chamber (EPIC) system, installed beneath the large open lawns in both the East and West Parks. This system naturally filters rainwater through sand, reducing pollutants before storing it for irrigation during drier months. This closed-loop approach minimizes water waste and ensures the park’s landscape remains lush and functional year-round.
By integrating green infrastructure, shade trees, and water-sensitive design, the Sixth Street PARC restores ecological balance to the urban core while providing a healthier, more livable environment for the surrounding communities.
Sixth Street Viaduct PARC
Location: Los Angeles, California, USA
Landscape Architect: Hargreaves Jones
Collaborators: Tetra Tech (Engineering), Michael Maltzan Architects (Architecture)
Client: Los Angeles Bureau of Engineering
Image Credits: Hargreaves Jones (unless otherwise captioned)
