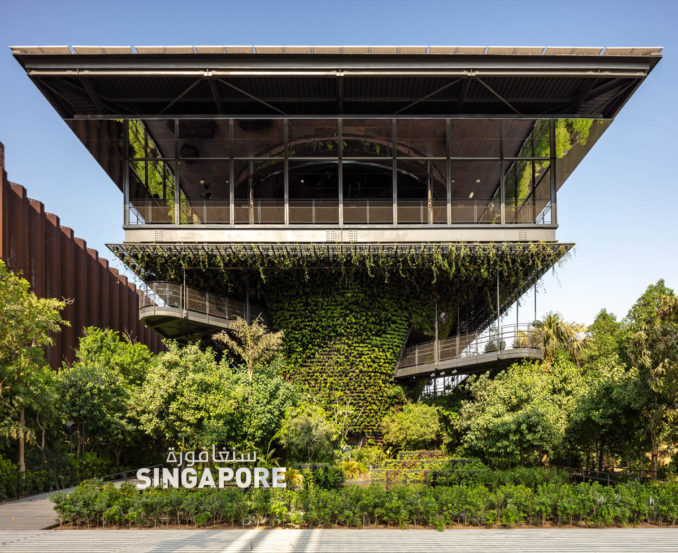
Expo 2020 is a World Expo, currently hosted by Dubai in the United Arab Emirates from 1 October 2021 to 31 March 2022. It is the first Expo in history held in the Middle East. The theme of the expo is “Connecting Minds, Creating the Future”. The main site of Expo 2020 Dubai is a 438-hectare area (1083 acres) located between the cities of Dubai and Abu Dhabi. The master plan is organized around a central plaza, entitled Al Wasl, enclosed by three large thematic districts. Each one is dedicated to one of the sub-themes of Expo 2020 – Opportunity, Mobility and Sustainability.
SINGAPORE PAVILION
Singapore Pavilion is located in the Sustainability District. Singapore, a unique city-state within the surrounding of equatorial rainforest, is also known for being the capital city for vertical green, where lush greenery is lifted up together with sprouting tall buildings. Themed as “Nature, Nurture Future”, the Singapore Pavilion portrays a resilient character of zero water and zero energy, showcasing a culture of bio-climatic design based on Singapore’s long experience of integrating nature into the design and function of manmade structures. As Singapore is striving to transform into a city in nature, the engagement with her people in applying biophilia city design, as well as in combating the planetary environmental crisis, are imminent moves.
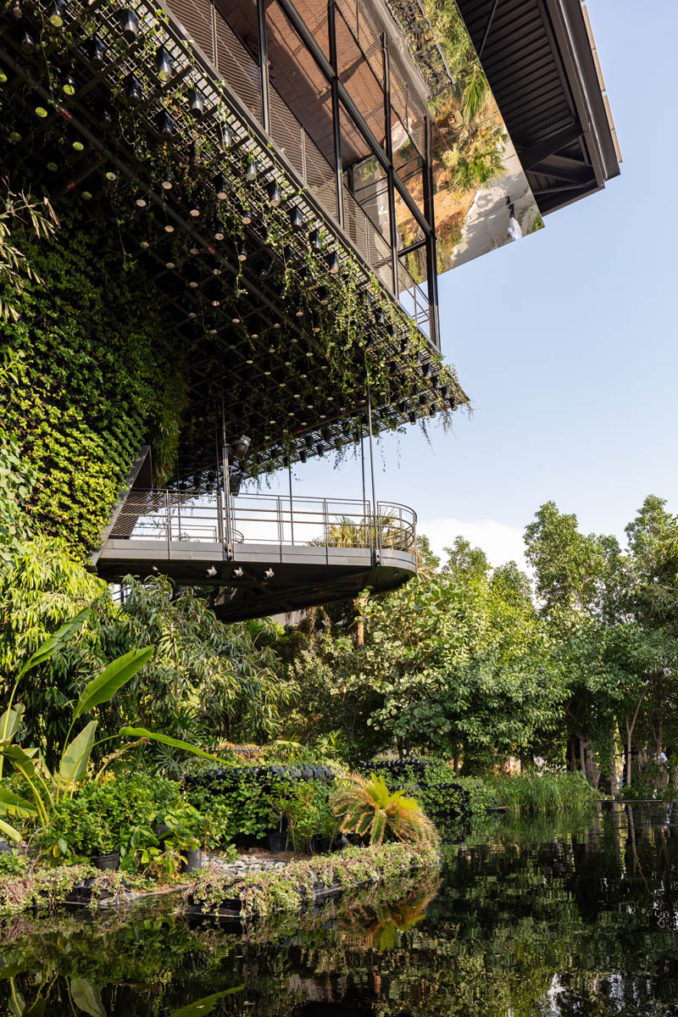
In collaboration with WOHA, the Singapore Pavilion is a typology and a catalyst in expressing the issues of both climate and ecology. The pavilion is designed with three cone-shaped-steel structures clad with green, fusing abstract geometries among lush foliage. A micro-climate is designed with the engagement of renewable energy technology, enabling the pavilion to endeavour a self-sustainable ecosystem. A holobiont cyborg it is.
As a landscape architecture firm, we are very fortunate to have the chance to expand our scope to express the current period of digital machine beings and incorporate the meeting of the digital ecosystem with our “natural” ecosystem in the pavilion. We design a robot, a game, a digital artwork and another two exhibits including a rainforest cone and an orchid room in Singapore Pavilion.
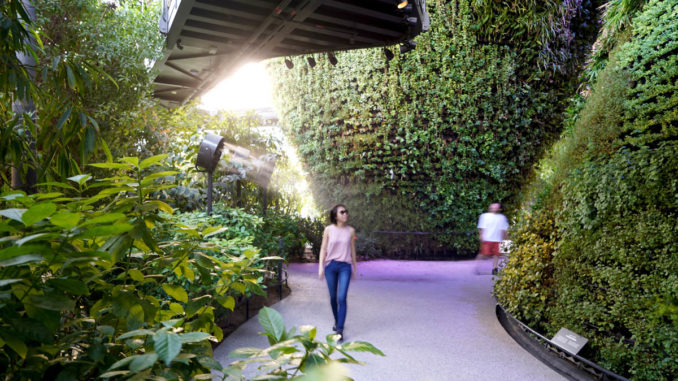

The delay from covid had allowed us to do beyond a predetermined job scope of a landscape architect. As landscape architects, our vocation is to be ambassadors for both biophilia and ecology in the epoch of the current environmental crisis. Through design innovation and awareness of the site’s natural condition, we try to increase the complexity and diversity of species and natural ecosystem whenever we do a project.
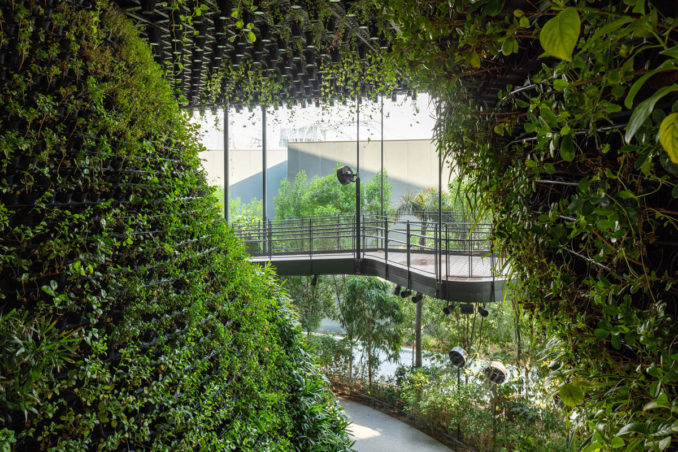
While Architect WOHA expressed towards climate change issue with net-zero building in Singapore Pavilion, our focus as landscape architect inclined to ecological issues. There was also the intention to express the current period of digital machine beings, and incorporate the meeting of the digital ecosystem with our “natural” ecosystem in the pavilion. Through the process of the design of this self-sustaining pavilion, we developed the concept of architecture as “holobiont” in which human, other living organisms, artefacts of building with the machine (AI) coexist interdependently and coevolve together. We coined this notion as “33/33/33/1” ². For this notion, we embark on the design of robots, game and digital artwork to express and tie both nature and the digital ecosystem together.
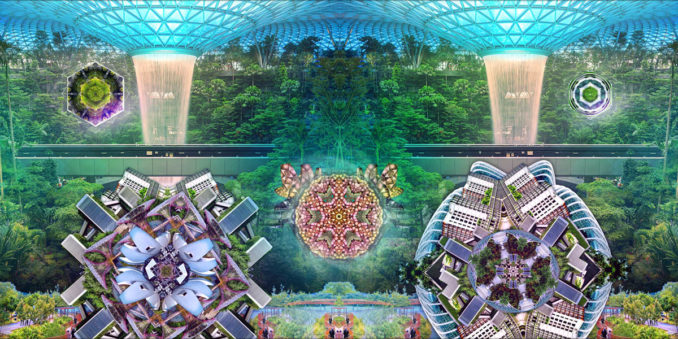
Inside the cones are spaces that compacts and amplify visitors’ experiences into a myriad of sensual participation. We designed together with WOHA such that the pavilion is a labyrinth of dimensions, and some are illusions. We echo this through the contents. Using mechanics and digital to further distort the space and experience. Each distortion as content is further expressing the current flux of humanity in this Post-Anthropocene beginning.
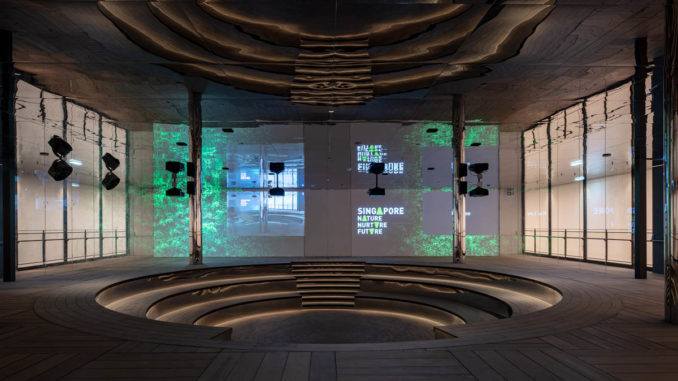
RAINFOREST CONE
The rainforest cone features the rich bio-diversified natural heritage of Singapore, with a forest of native species thriving under a precise temperature, humidity and irrigation control. Models of Dipterocarps seed will spin down through a texture of deep mist and rainbow into a forest floor where giant carbon storage to be tree saplings burgeon. The mist veils the rainforest gorge in an oneiric encounter, not one of opaque disconnection.
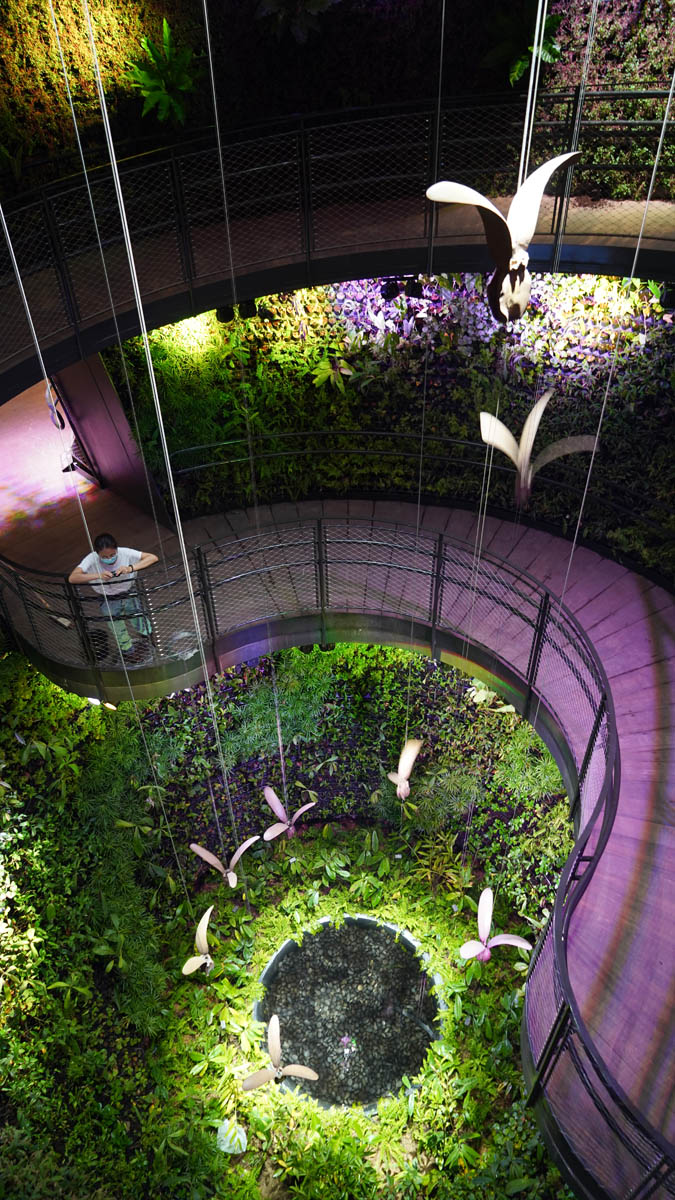
FLOWER CONE
The flower cone is the anticipation of co-evolution among nature, humans & technology in conjunction. Four terrariums suspended in the darkness with native orchid species within. These contained spheres form a dialogue or a debate with the backdrop of methodical selected preened orchids arranged in a coiling composition behind. Both the hybrids (product created by humanity evolution); and species (product of its own natural evolution) are performing the basic “functions” of life – breathing, transpiration, photosynthesis, and responding to the surroundings. A probe to question: what constitutes life. The hypnotic whirling of water within the orbital shakers within the dichroic terrariums of the orchid room suggests that there is a young orchid life source within. This is the reward of sharing water with other lives by not being hedonistic about comfort in life.
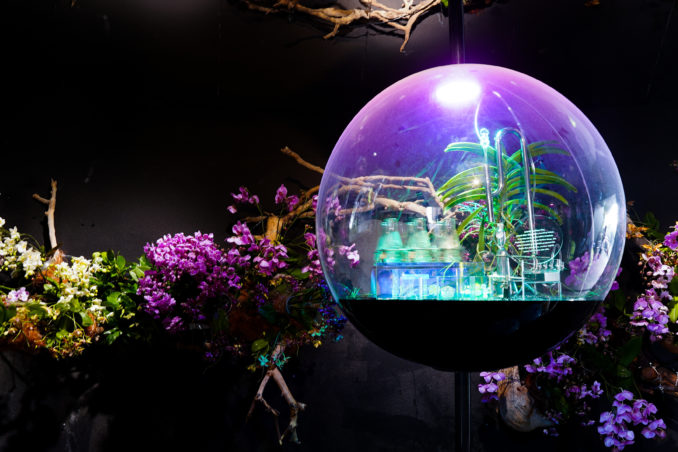
ART WORKS AND GAME
The generative and participatory design of the art and game is premised on the idea that we are participants in our environment and that positive change in the health of our planet requires individual action and collective effort. They reflect a future in which machine, human, and nature, in enabling each other, co-exist and co-evolve. The game will be interacting with visitors, and eventually triggers a data-driven digital art piece that is related to global warming, ecology consciousness and sensing beyond our biological limitation through machines.
ROBOTS
A robot is designed to climb around the vertical topography in the pavilion. The robot will be devotedly learning from the data to be collected on nurturing the plants throughout the six months event. It will also be an ambassador of plants to convey the mixed emotions of the plants to the visitors. We see the robots not as proletariats in accordance with human needs, but more of the possibility to be a catalyst for us to know plants and our ecology better. The robot will also feed data into the mini-game we designed.
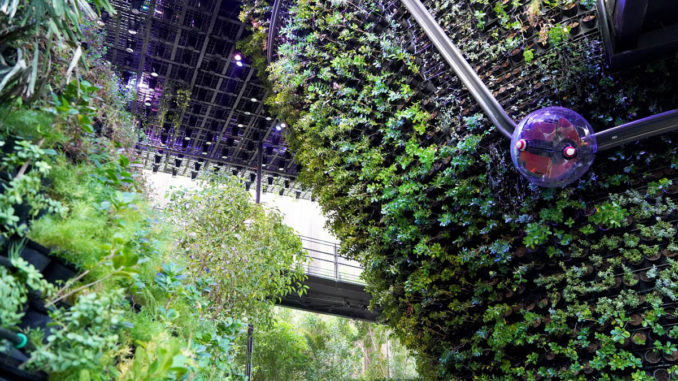
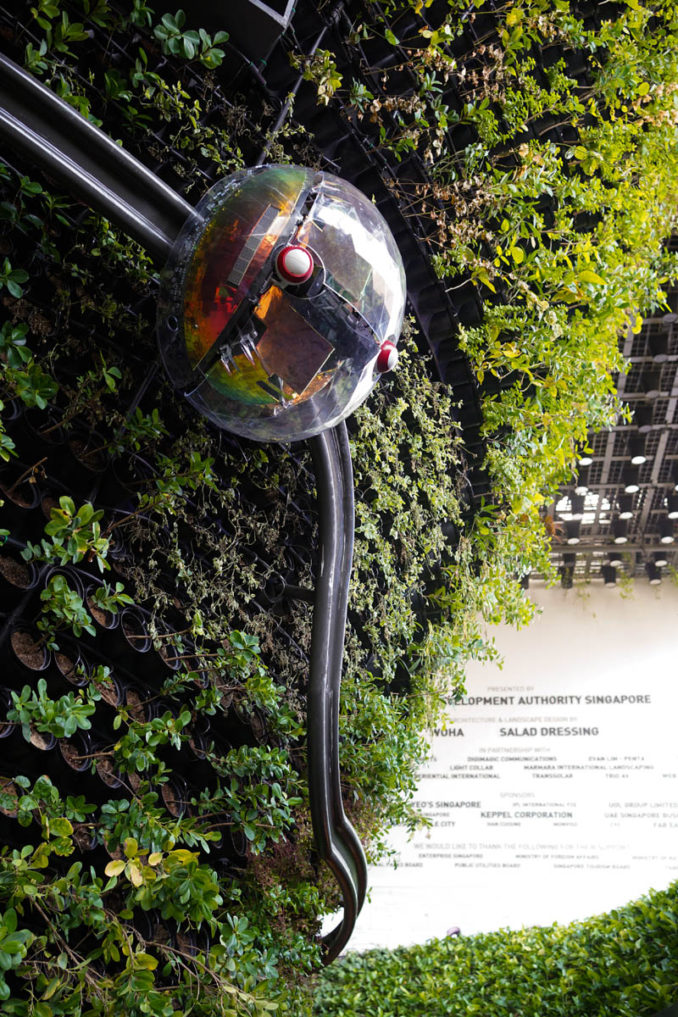
Singapore Pavilion Landscape
Design Architect & Creative Lead: WOHA
Landscape Architect: Salad Dressing Landscape Design (SLD Pte Ltd)
Client: Urban Redevelopment Authority (URA Singapore)
Organizer: Radius Experiential International
Structural Consultant: Radius Experiential International
ESD Consultant: Transsolar Energietechnik GmbH
Lighting Consultant: Light Collab LLP
Architect-on-Record: Dawson Architects
M&E Engineer: CKR Consulting Engineers
Structural Engineer: ASG Engineering Consultants
Main Contractor: Evan-Lim Penta Construction Co. LLC
Softscape Contractor: Marmara International Landscaping LLC & Proscape LLC
Text Credit: Salad Dressing Landscape Design (SLD Pte Ltd)
Image Credits: Quentin Sim; Singapore Pavilion, Expo 2020 Dubai;
