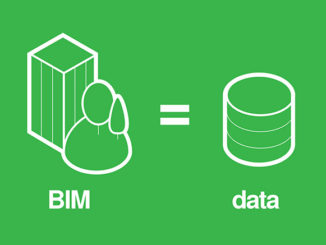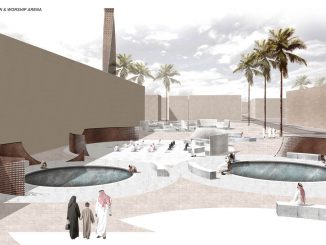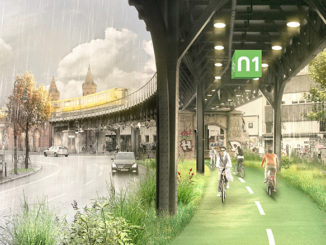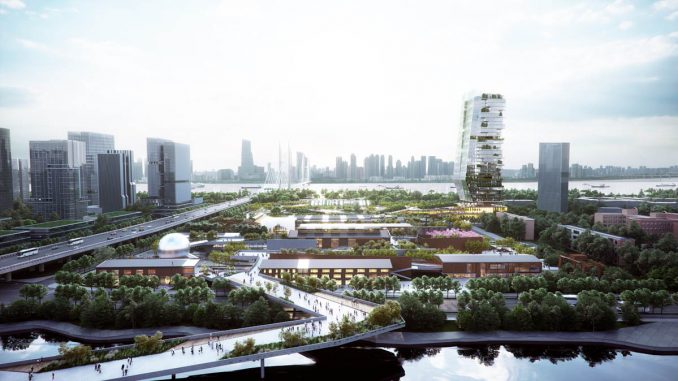
The project is in Wuhan, China. It used to be the production workshop of Wuhan China Railway Construction Machinery Factory, with a history of more than 70 years. As time goes, it has gradually become an isolated island that forgotten by the city. Based on the historical context of the site and the significance of the times, we propose the design concept of “hyperlink”. The Super-Line Green Corridor System in the Air integrating architecture and environment is implanted, and through design transformation and industrial upgrading, a dynamic and creative industrial heritage park is created.
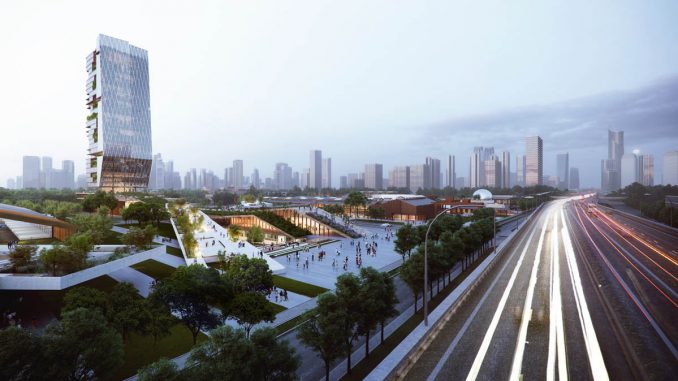
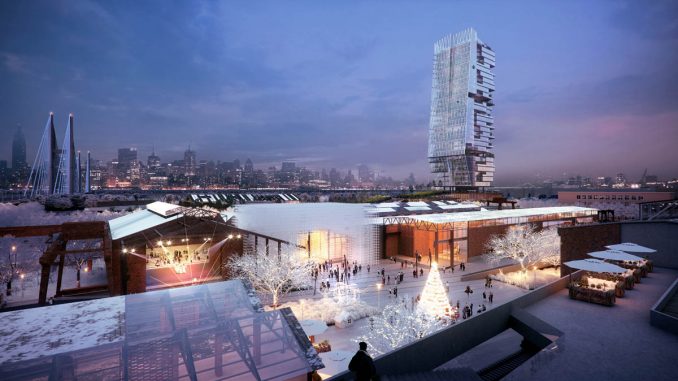
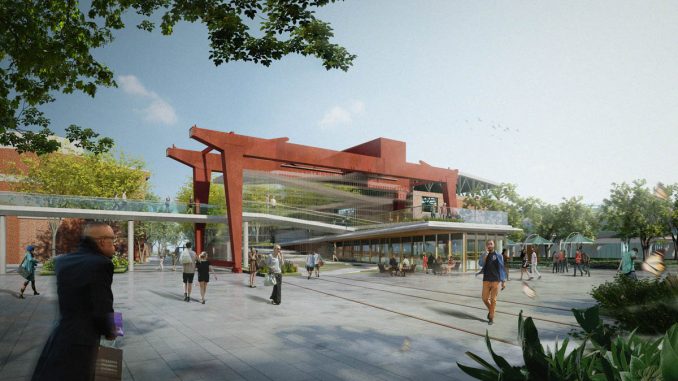
The design highlights 4 major characteristics:
1. It crosses the professional boundaries, and integrates planning, architecture, landscape, art installations and other specialties with landscape thinking;
2. It breaks through the boundaries of the site’s red line, integrates the advantages of surrounding resources, and becomes a link for the coordinated development of the area;
3. Respect historical traces to the greatest extent, preserve native vegetation to the greatest extent, and integrate into contemporary life to the greatest extent;
4. Implant innovative industries to stimulate new economic and cultural vitality.
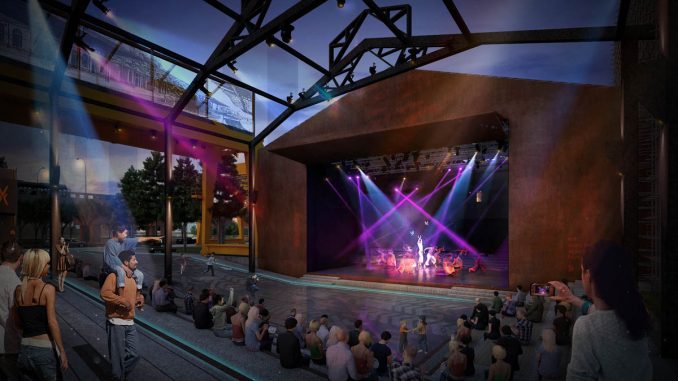
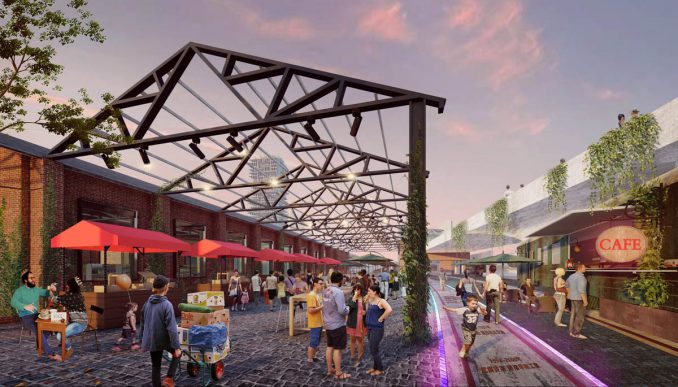
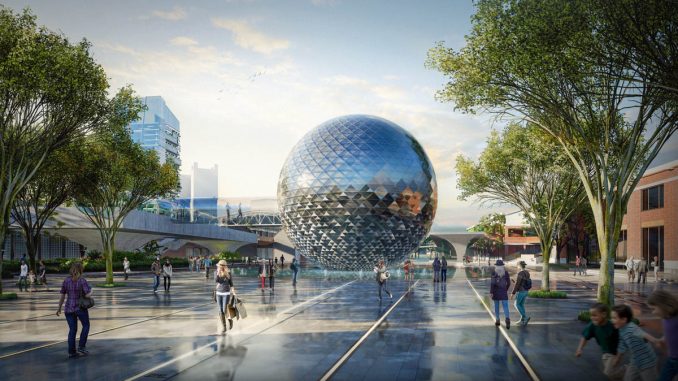
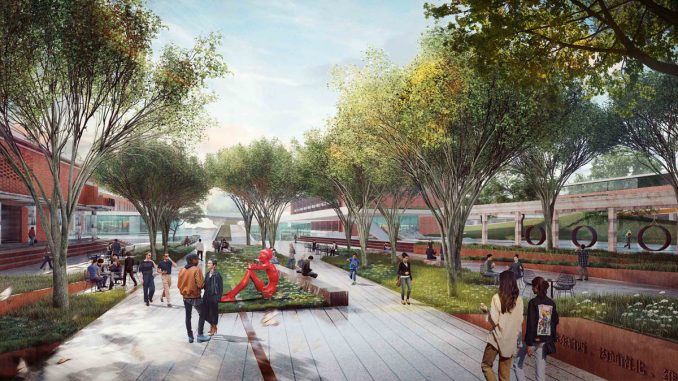
Finally realize the multiple output of ecology, culture, and economy, reshape the value of Simeitang area, ignite the hot spot of urban life, and create a world-class urban public space and urban cultural and creative highland.
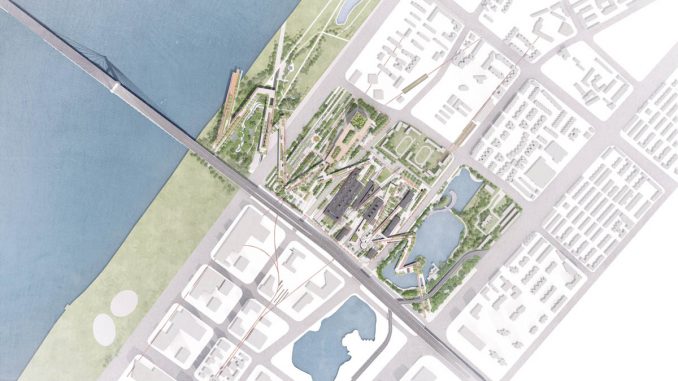
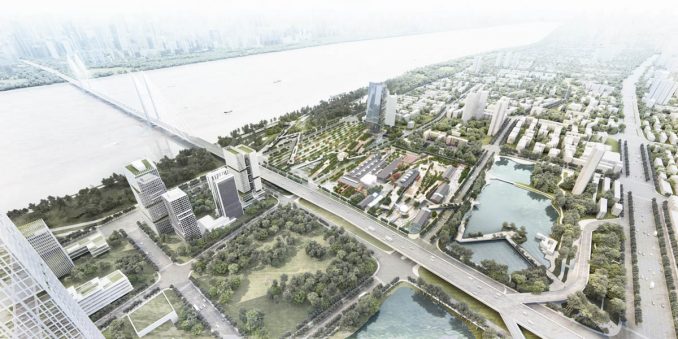
Simeitang Industrial Site Park | Wuhan, China | SHUISHI
Landscape Architect: SHUISHI
Client: Wuhan Urban Railway Construction Investment & Development Co., Ltd.
Wuhan Urban Ecological Culture Corridor Construction & Operation Co., Ltd
Image credits: SHUISHI

