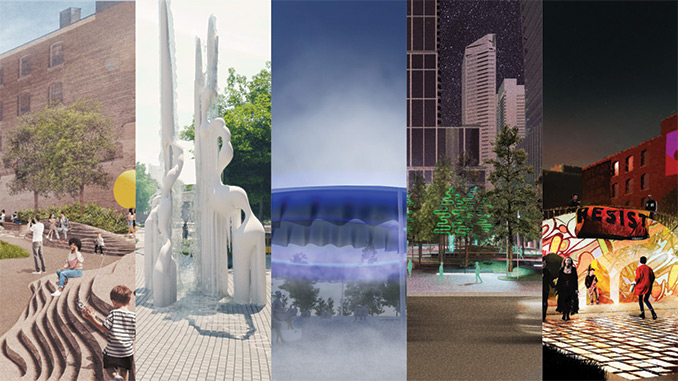
The City of Toronto has revealed the shortlisted designs for the new 2,600m2 (approx. 27986 sq.ft.) park at 229 Richmond St. W Toronto, Canada. The site is currently leased to a restaurant and used as an outdoor patio. The city is currently holding an exhibition of the designs (at 86 Nelson St. and at 401 Richmond St. W.) and seeking feedback via survey, which closes on October 29, 2023.
A Jury of experts in landscape architecture, architecture, urban design, art, curation, climate resilience and Indigenous design will judge the design competition. Adjudication will take place in November 2023. The Jury is:
- Fadi Masoud, Associate Professor and Director of the Centre for Landscape Research at University of Toronto John H Daniels Faculty of Architecture, Landscape and Design
- Jennifer Nagai, Partner at PFS Studio and Landscape Architect
- Nancy Prince, Chief of landscape architecture, New York City Department of Parks and Recreation (NYC Parks) and Landscape Architect
- Ryan Rice, Chair of the Indigenous Visual Culture program at the Ontario College of Art and Design University and Executive Director and Curator, Indigenous Art at Onsite Gallery.
- Tim Scott, Architect and retired Principal at Forrec Architects Limited and Natale and Scott Architects
The Project is expected to be completed by 2026.
The shortlisted designs include the following:
Electric Forest | Public City Architecture, Sook Yin-Lee, Seán Carson Kinsella
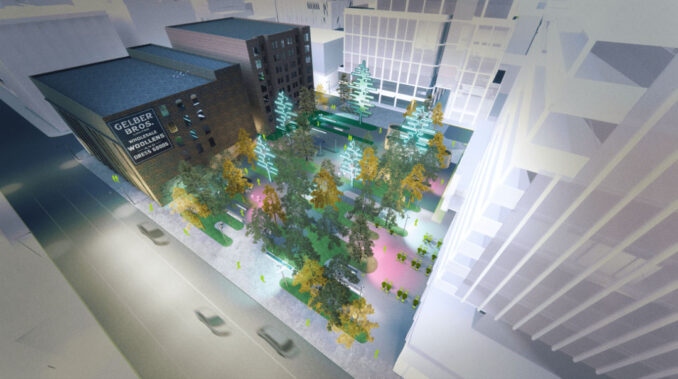
This is the Electric Forest. In Anishinaabemowin, Waasamoo-mitigoog means electric forest/trees. Throughout design, our Indigenous Placekeeper led us through teachings about the history of pine and cedar and their importance to this land and its people. The Eastern White Cedar has medicinal and spiritual significance, symbolizing strength and resilience. The Eastern White Pine has deep connections to Treaty 13 and is known in Haudenosaunee as “the tree of peace”. The park’s dominant curvaceous forms take their cues from these trees.
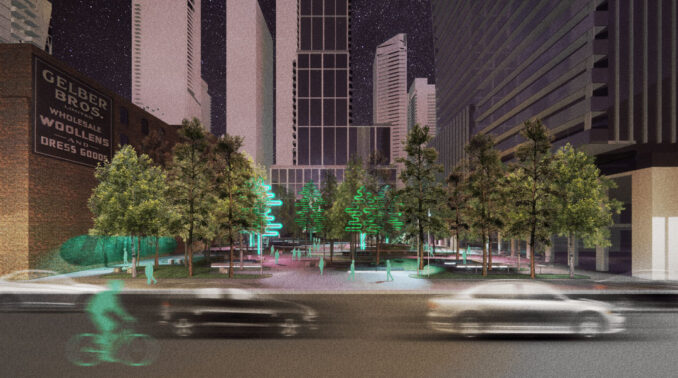
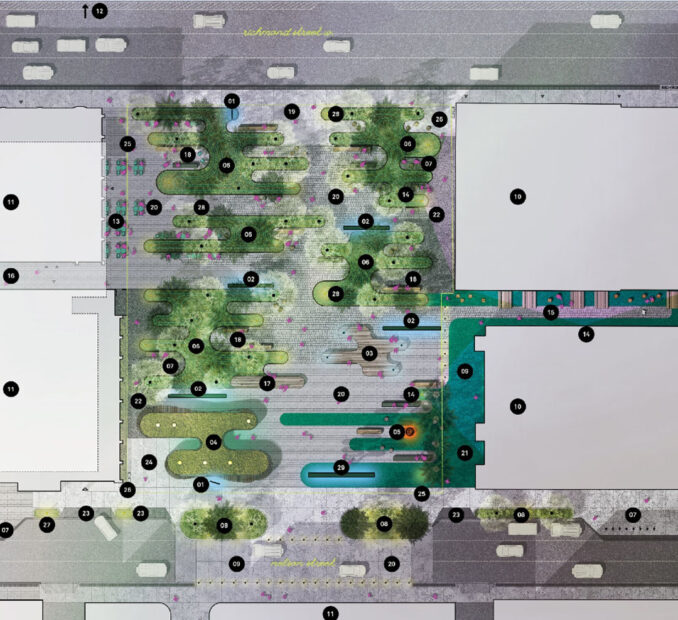
oneSKY | PMA Landscape Architects and SLA, Gow Hastings Architects, Ned Kahn Studio, Tàmmaro Art/Design, Ridge Road Training and Consulting
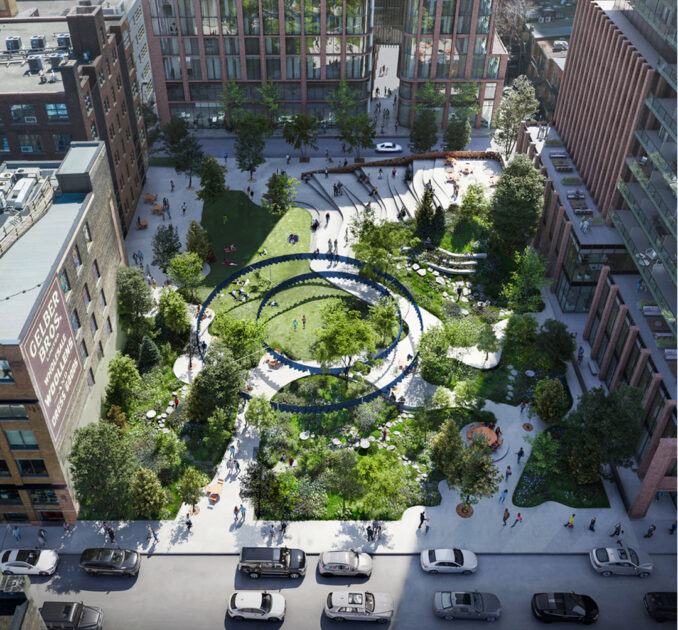
oneSKY embodies these collective insights: encompassing land and sky, water and wind, with clarity and purpose. It serves as a beacon of unity and harmony in a changing urban landscape.
The new park at 229 Richmond St. W. faces the challenge of creating a park amidst a rapidly changing area. Situated in a mid-block of downtown, it is close to bustling streets and major attractions, yet surrounded by a neighborhood undergoing substantial transformation.
While these changes are anticipated in a thriving city, they pose day-to-day difficulties for community members seeking an engaging outdoor environment connected to nature. In this dynamic setting, how can equilibrium be established? Where is the common ground that unites us?
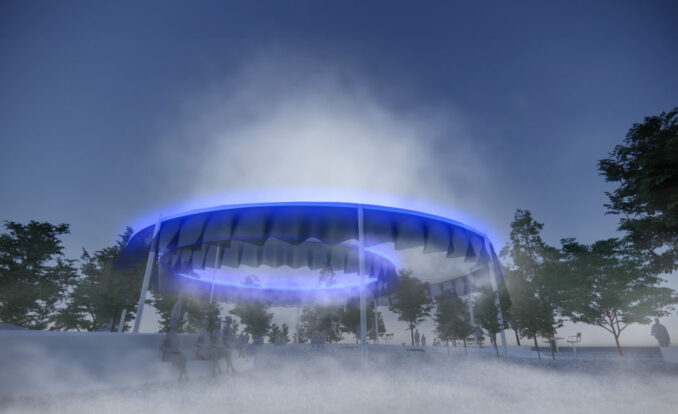
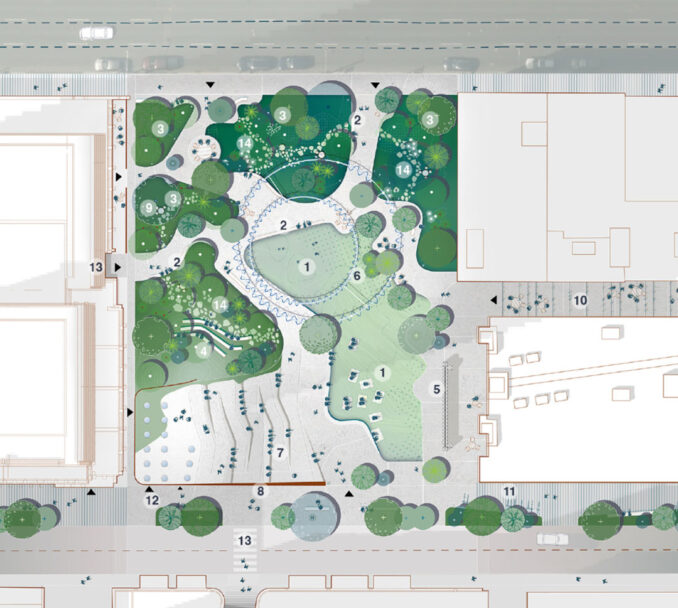
Nookomis | DTAH Architects, Paul Raff Studio, Trophic Design
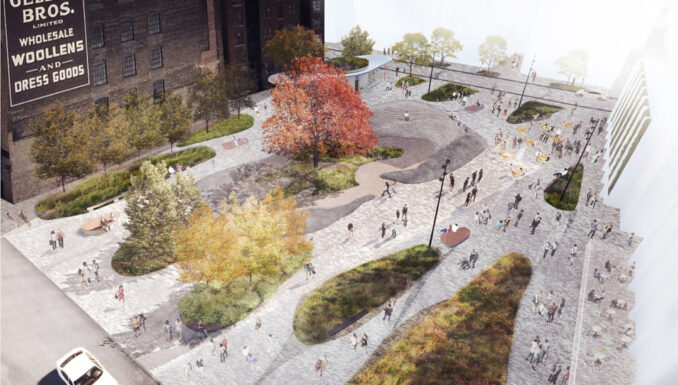
Imagine a lush verdant garden in the heart of the city. Imagine it is nestled within a large, sculpted landform – an open palm sculpted in stone. The hand symbolizes the animism of the earth. In cradling the garden, it guides us to care for nature.
It is called Nookomis for this sense of caring guidance. In some Anishnaabe origin stories Nookomis fell from the moon to the earth and gave birth to the mother of the Anishnaabe people. Also associated with the moon, Nookomis is connected to all life on earth, and her gentle hand has long guided the Anishnaabe people in the cycles of life including planting, harvesting, hunting, gathering and ceremony.
Nookomis literally translates as “my grandmother.” The teachings of our grandparents occupy a privileged place in society.
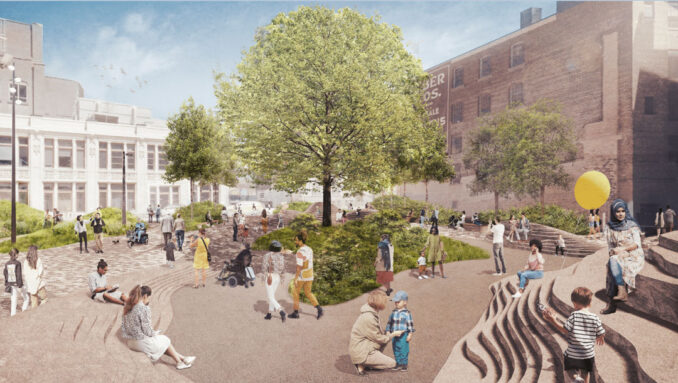
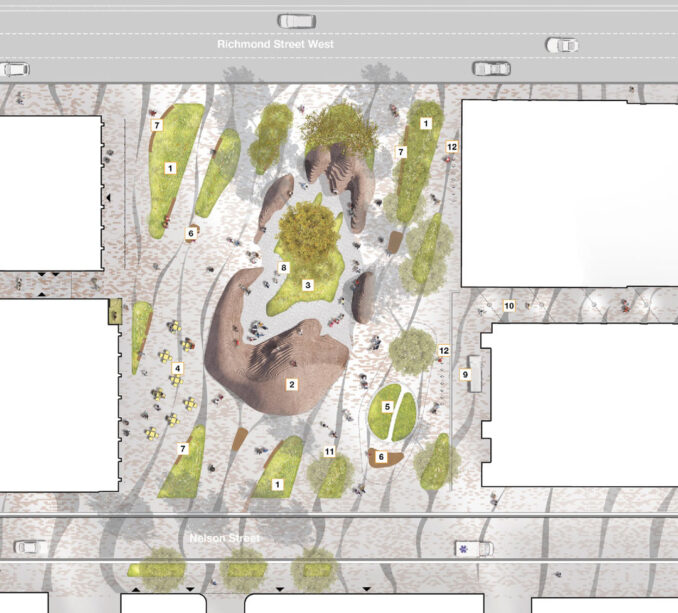
River Park | O2 Planning and Design and OLIN Studio, Omar Gandhi Architects, Michel De Broin, Re:imagine Gathering
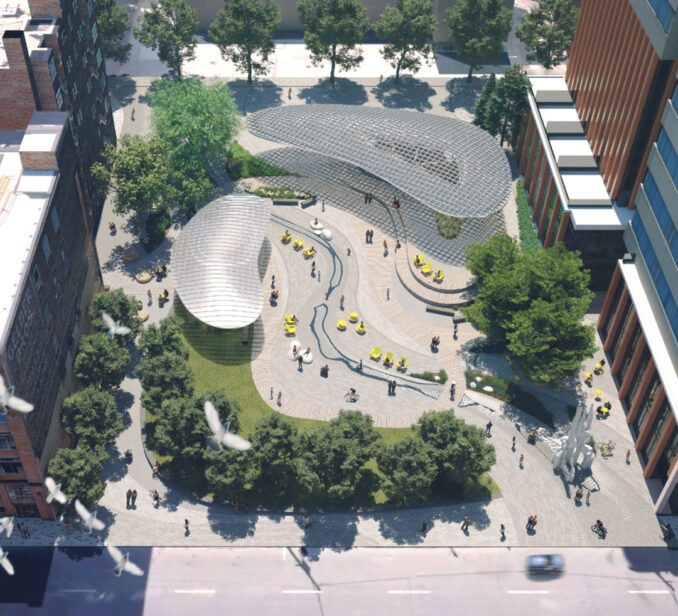
Narratives are powerful tools that shape memory, influence values, and drive behaviour. River Park is centred around reimagining the narrative of urban parks to transform relationships between people and nature in a time when such a shift is urgently needed. The park restores the connection between the city and its natural water systems, paying homage to a lost creek, paved over in the 19th century. The design is guided by three core gestures: tracing the path of the river, lifting the edges to create banks, and connecting the city along the edges. The river, flowing through the park, serves as both a subtle topographic change and an ephemeral water feature, emphasizing the importance of water in the urban landscape. The edges offer spaces for daily life and events, including a pavilion, canopy, stage, and a tilted lawn. Tree-lined corridors connect the park to the city, drawing in adjacent activities and reflecting the character of surrounding buildings. The spectacular sculpture, Resurgences, creates a magnificent and startling gateway off Richmond Street as a monument to the city’s lost rivers.
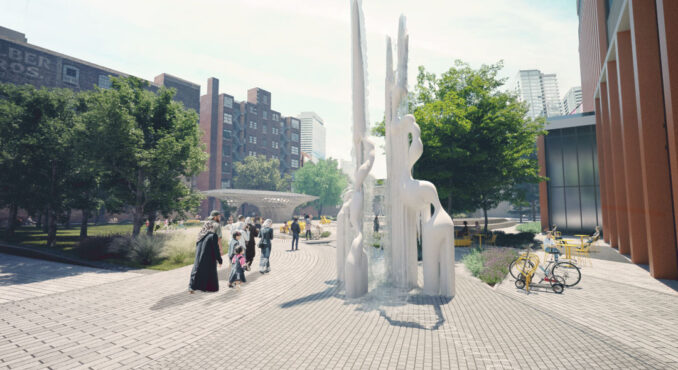
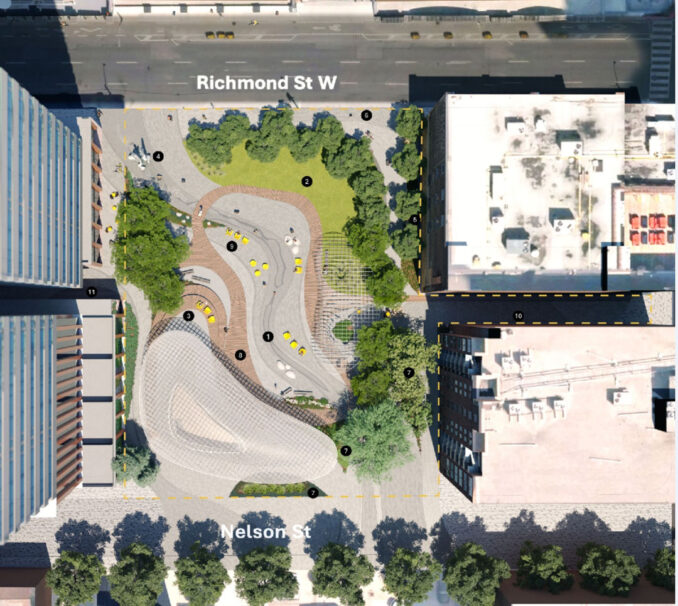
Wàwàtesí | West 8 Urban Design and Landscape Architecture, hcma Architecture and Design, Native Art Department International, MinoKamik Collective
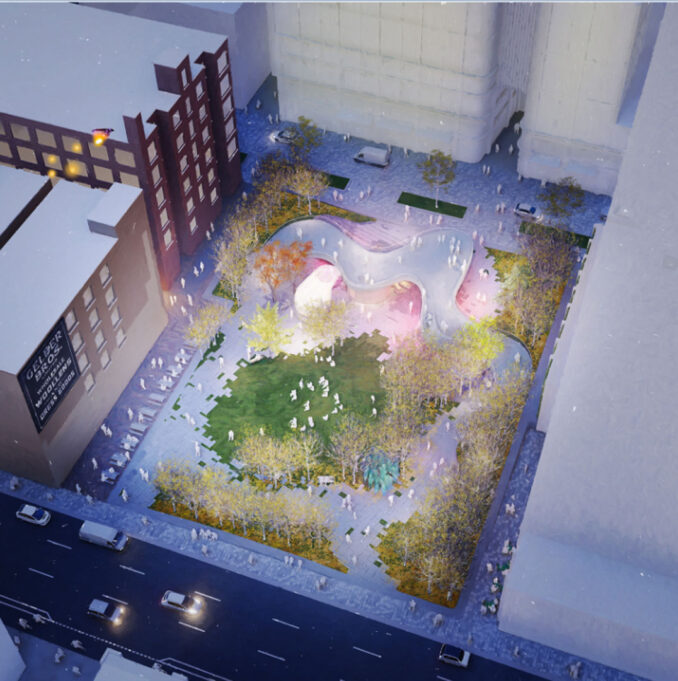
Wàwàtesí is a park with a night life and a winter attitude, who is not afraid to share silenced stories and urgent agendas. In a place where skyscrapers have eaten up the city, Wàwàtesí becomes the compass, lighting the trail to renewal and transformation. She is the boutique and alternative backstage platform of Toronto’s Downtown Arts district: an authentic place for people of all walks of life to discover unique integrated experiences of landscape, light, and performance. Wàwàtesí will be Toronto’s first park with a curator and her own tailored calendar of arts events and installations. This is a place where traditional myths are given contemporary mediums.
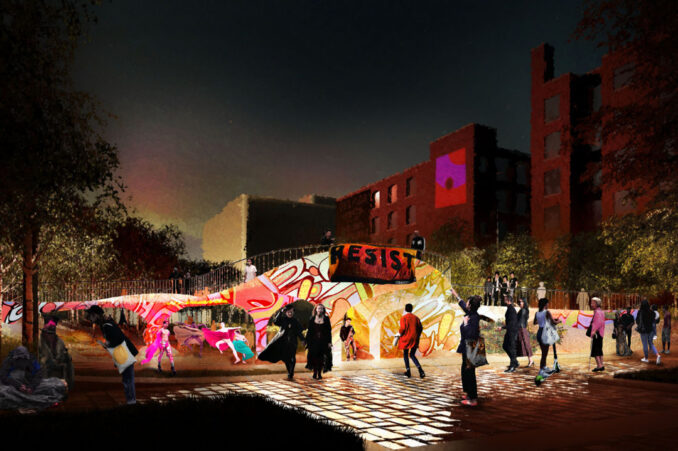
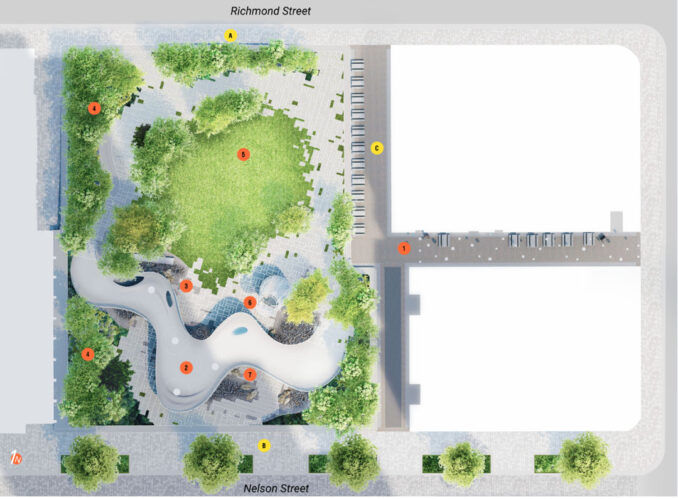
Find out more about the shortlisted entries from park at 229 Richmond St. W via the City of Toronto website https://www.toronto.ca/city-government/planning-development/construction-new-facilities/park-facility-projects/new-park-at-229-richmond-street-west/
Images Credits: Courtesy of the City of Toronto
