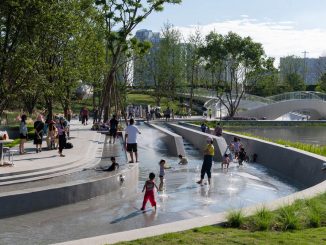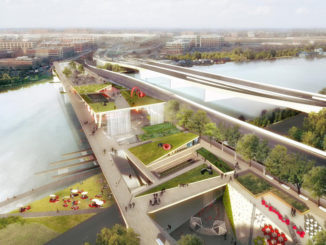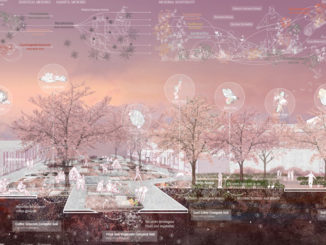More than 100 teams from across Europe, Asia and North America submitted expressions of interest to create two new distinctive areas that will bring together a vibrant mix of
cultural events, beautiful spaces and recreational uses for the Queen Elizabeth Olympic Park.
The centrepiece will be a major public space that will welcome crowds to the south park. Sitting between the Aquatics Centre, the Stadium, the ArcelorMittal Orbit and the 2012
Gardens, this urban landscape will have a South Bank feel with plans for a visitor centre, water features, imaginative play facilities and host a range of diverse festivals and
performances.
The second area will be set within the stunning green river valley in the north park and has potential to include one of London’s most inspiring playgrounds and a visitor centre with a
café and seating terrace, along with indoor multi-purpose space for community-use.
For the shortlist for both parks…..
SOUTH
The South Park, with its legacy of 2012 Games-time venues and infrastructure, will evolve over time to become an enticing destination within the future Queen Elizabeth Olympic Park. The South Park Landscape Masterplan and Hub will be central to the success of this area attracting visitors and local residents.
The site is located within the branches of the River Lea and links four spectacular attractions in the immediate vicinity: the 114m tall ArcelorMittal Orbit sculpture, the landmark Aquatics Centre, the Olympic Stadium and the London 2012 Gardens.
South Park Competition:
- Agence Ter (Paris) in collaboration with architects Heneghan Peng (Ireland), engineering consultants (park) Buro Happold (Bath), engineering consultants (buildings) ARUP (London), lighting designers Bartenbach LichtLabor(Austria); and quantity surveyors Gardiner & Theobald
- Gustafson Porter (London) in collaboration with architect Niall McLaughlin(Ireland), engineers ARUP (London) and quantity surveyors Davis Langdon
- James Corner Field Operations in collaboration with engineers ARUP(London), Make Architects (London), identity and graphics by tomato, planting and horticulture by Piet Oudolf, lighting designers and consultantsL’Observatoire International (New York), events and live activity planning byGroundbreaking, play consultants Playlink, and quantity surveyors Deloitte
- Ken Smith Landscape Architect in collaboration with Michael Maltzan Architecture (California), civil, structural and sustainable engineers Buro Happold (Bath); landscape designer Piet Oudolf; public space program and management ETM associates (New Jersey) and cost consultant, design project manager, specification consultant Davis Langdon
- West 8 (Netherlands) in collaboration with architect Benthem Crouwel Architekten BV bna (Netherlands), engineer Buro Happold (Bath); and quantity surveyor Davis Langdon (Australia)
NORTH

The North Park Hub and Playground will be the social focus of the northern part of the future Queen Elizabeth Olympic Park and a key resource for local residents after the 2012 Games. The Olympic Park Legacy Company seeks to commission a design team through this two-stage competition to create an outstanding Park building and one of London’s best playgrounds.
North Park Competition:
- Cottrell &Vermeulen Architecture Ltd (London) in collaboration with structural engineer Engineers HRW (London), services consultant OR Consulting(London) and quality surveyor Stockdale
- David Kohn Architects (London) in collaboration with landscape architectsDavid Buck (London), Davies White (Surrey), consultancy Alan Baxer & Associates LLP (London) and project managers and cost consultantsJackson Coles (London)
- erect architecture (London) in collaboration with consulting structural engineers Tall engineers (London), service engineers Max Fordham (London), landscape consultants Land Use Consultants (London), artist and enablerAshley McMormick (London), quantity surveyor Huntley Cartwright (Surrey) and play safety experts Children’s Play Advisory Service (Coventry)
- The Landscape Partnership (London) in collaboration with Sarah Wigglesworth Architects (London), structural engineers Jane Wernick Associates (London), M&E engineers Skelly&Couch (London); and cost management by Turner & Townsend (London)
- Ushida Findlay architects (London) in collaboration with landscape architect and masterplanner Grant associates (Bath), structural and services engineerARUP (London), lighting designer Speirs and Major (London), quantity surveyor Davis Langdon and play design best practice and enabling by Play England (London)




