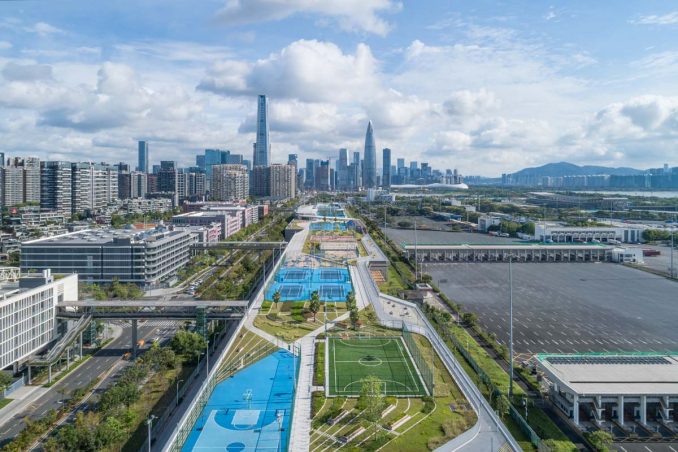
Shenzhen developed within the past 40 years, from a tiny fishing village, to one of the most innovative, modern cities in China. More than 33% of its very young population – averaging just under 30 years old – lives in these densely populated metropolitan surroundings, hence urban parks, as well as spaces for leisure and recreation, are essential components to provide green infrastructure and to contribute to the well-being of local communities.
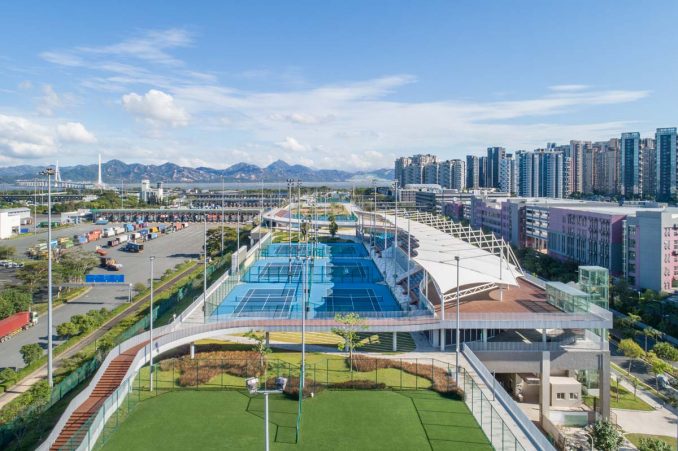
The main goal of the project was to make use of the existing, yet previously unutilized rooftop area and to integrate the building better into the fabric of its surroundings, all whilst rethinking the civic function of urban design in the 21st century.
One of the challenges was to accommodate the needs of different user groups: first, to improve the quality of physical education in the surrounding schools, second, to provide places for the general public to enjoy leisurely sports, and third, to establish facilities for professional sports events and competitions with an audience.
I. Contextual consistency – on a Macro, Meso, Micro Level
The architects started with reviewing the overall urban context of the project (macro). Then, continued with gradually zooming in on the local circumstances of the site, examining the surrounding educational, commercial and residential facilities in relation to potential accesses and connections in between the river and the bay area (meso). Finally, on the given design site, they also reassessed the existing building of the Metro terminal including its parking (micro).
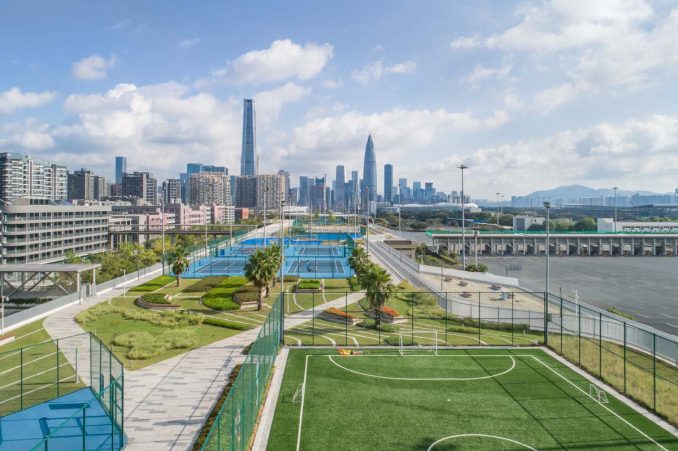

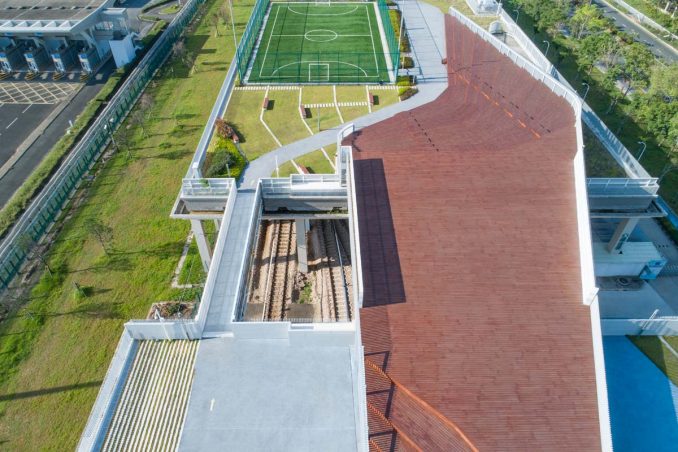
II. Intertwined programmatic functions – A catalyst platform
Crossboundaries proposed to subdivide the plot into 3 programmatic zones for the 3 different user groups, all of which tightly link with their immediate surroundings: one for the general public, for social & cultural interaction; one for use of the adjacent schools only, fulfilling educational functions; finally, one for professional sports, for training activities and hosting of competitions with audience. Special emphasis was put on the fact that all 3 user scenarios can take place in parallel. The dedicated areas need to allow being closed off for a limited audience or opened up to a wider one at certain times.
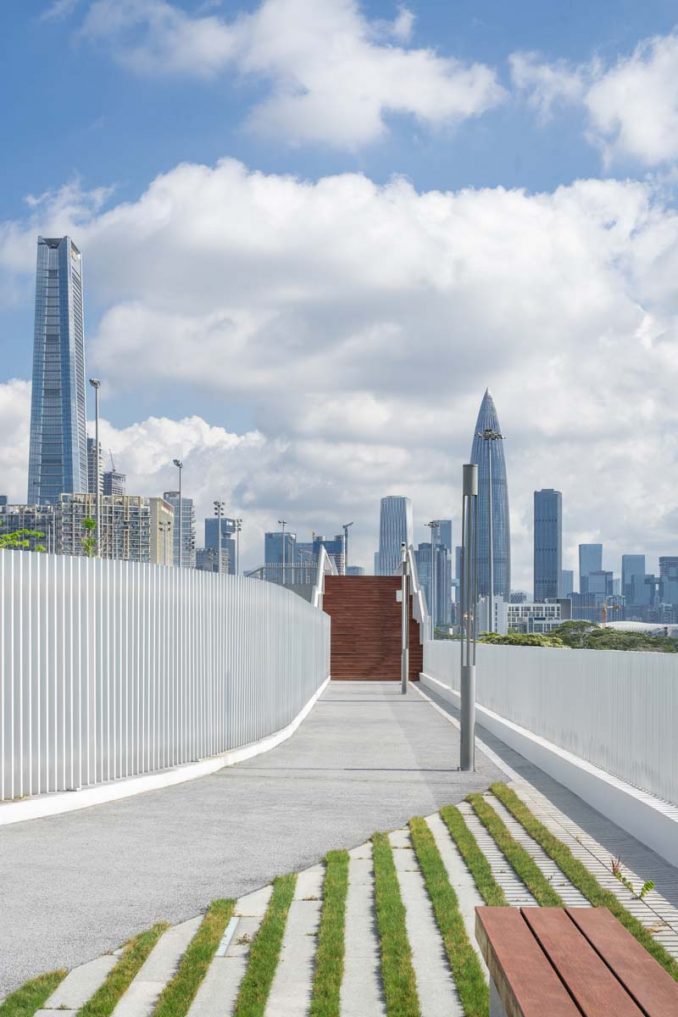
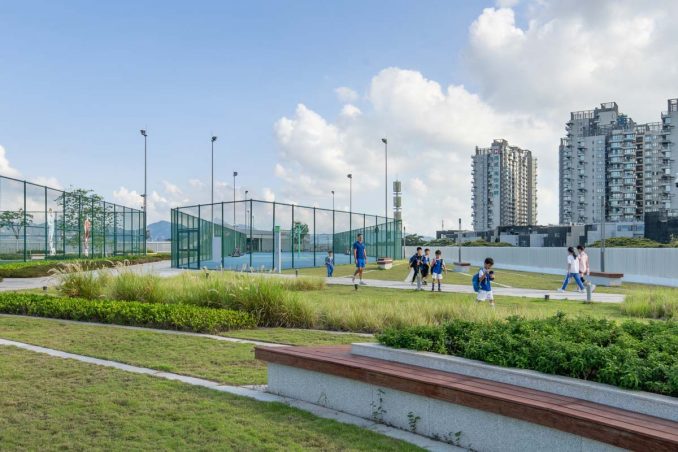
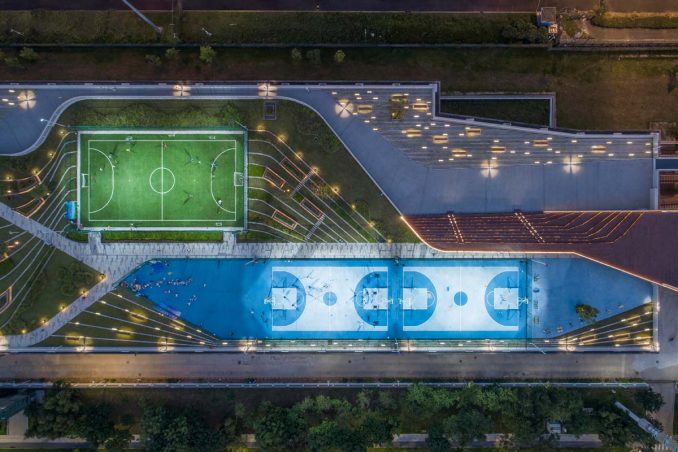
III. An Ever-changing Experience
As the sports strip is an attractive addition to the urban neighborhood, offering a variety of recreational options, it attracts users of all profiles and ages, ensuring that the area is used throughout the day by a diverse audience.
The strip also adds the visual experience from the Skypark itself, from which the surrounding urban landscapes, the Shenzhen skyline and the Bay area, can be enjoyed. The inhabitants of the nearby residential compounds also benefit from beautiful views towards the East, looking over Crossboundaries’ design of the roof park.
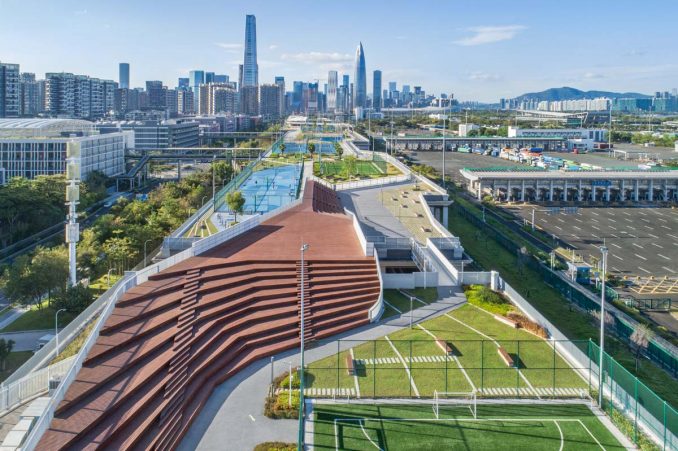

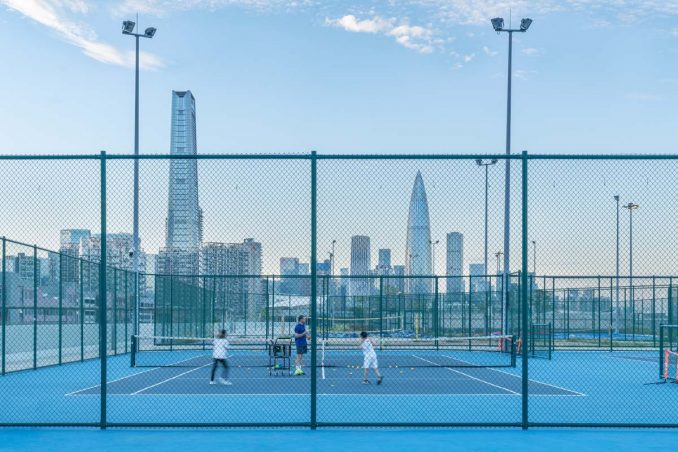
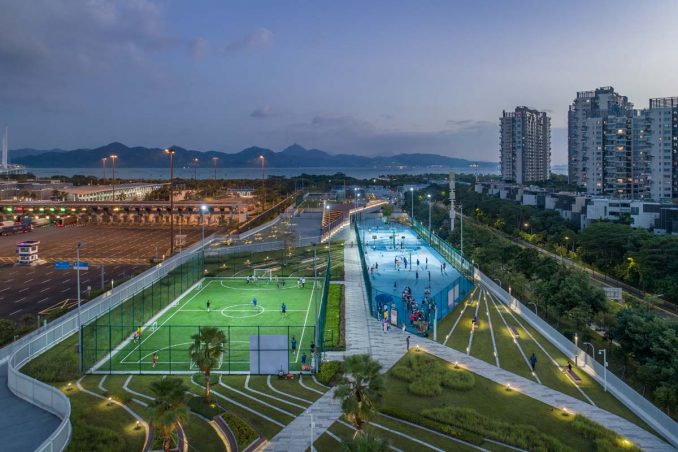
IV. Humanization & Diversification
Crossboundaries’ design language distinguishes itself once more through the integration of predominantly human aspects. All of this becomes visible, not only in the overall functional layout connecting communities and facilitating different usage scenarios, but also through the choice of materials and the application of environmental, sustainable principles. The project uses lots of wood, including all the tribunes in the stadium, lots of green areas, the use of light, permeable architectural structures, not only for buildings but also bridges, and rails. The greenery planted along the pathways both, provides shade and contributes to efficient drainage and microclimate conditions.
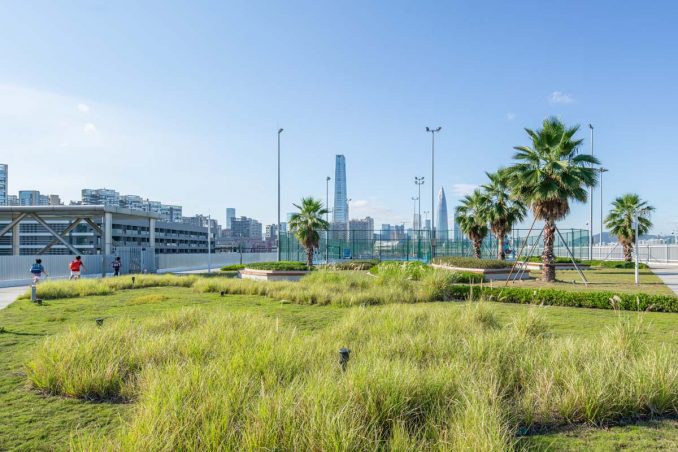
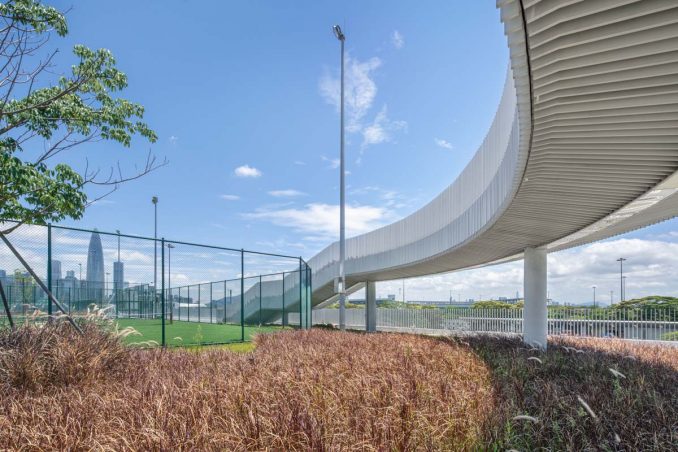
Tasked to develop such a large scaled sports and recreational park rooftop, Crossboundaries created an essential meeting point in Shenzhen that enhances social and cultural interaction between different groups of Shenzhen’s diverse urban population. The project succeeds in fulfilling its educational mandate and advocates for sports and wellness in general, in a densely populated urban space.
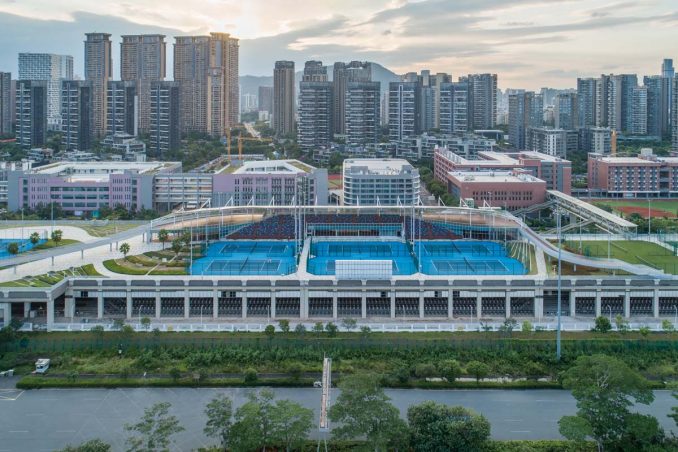
Shenzhen Skypark
Location: Nanshan District, Shenzhen, China
Client: Shenzhen Nanshan District Government Investment Project Preliminary Work Office
Roof total length: 1.2km
Roof width: 50m -70 m
Planned total area: 77,000 sqm
Design time: May 2016 -July 2017
Construction time: March 2018 -June 2021
Completion time: July 2021
Landscape/Architecture/Interior/Signage design: Crossboundaries, Beijing, China
Partners in charge: Binke Lenhardt, DONG Hao
Team design phase: Alan Chou, TAN Kebin, FANG Ruo, HAO Hongyi, GAO Yang, David Eng, XIAO Ewan, WANG Xudong
Team competition phase: Tracey Loontjens, GAO Yang, Libny Pacheco, Aniruddha Mukherjee, TAN Kebin, YU Chloris, Alan Chou, Dahyun Kim, WANG Xudong
Cooperative designer: Beijing Institute of Architectural Design (Shenzhen Branch), Shenzhen Boliyang Landscape and Architectural Design Co.,Ltd.
Photography: BAI Yu, Shenzhen Luohan Photography Studio
