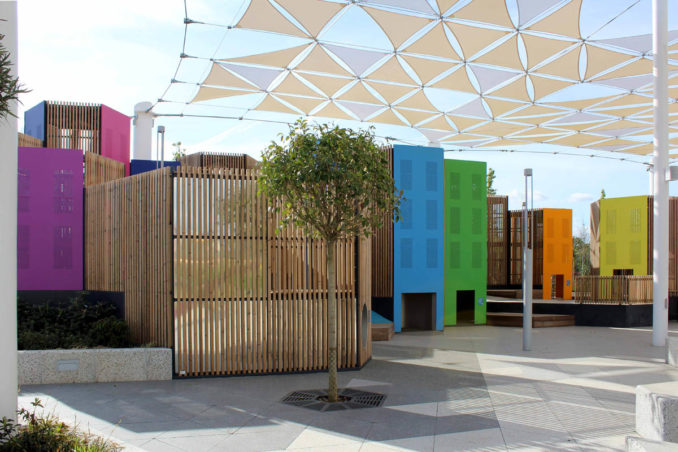
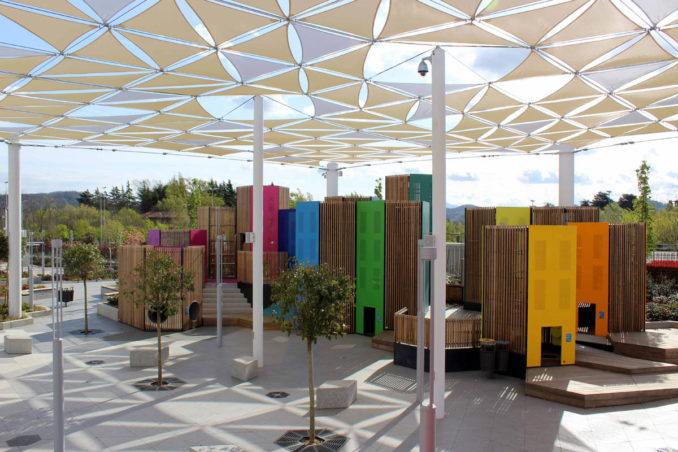
play with heritage
Hidden in the beautiful mountainous landscape of Piemonte, some little towns stand out as tiny gems in the lush green of the woods. These small agglomerations of few houses tied together inspired Carve for the design of an attractive and iconic playscape concept at Serravalle Designer Outlet. Carve was asked by McArthurGlen, a client with whom a long-lasting collaboration has been established, to create a multifunctional design, where several features needed to come together as a whole: an iconic playscape, the main (event) square, a picnic area, an indoor creche, lighting and shading structure all connected with a common design language.
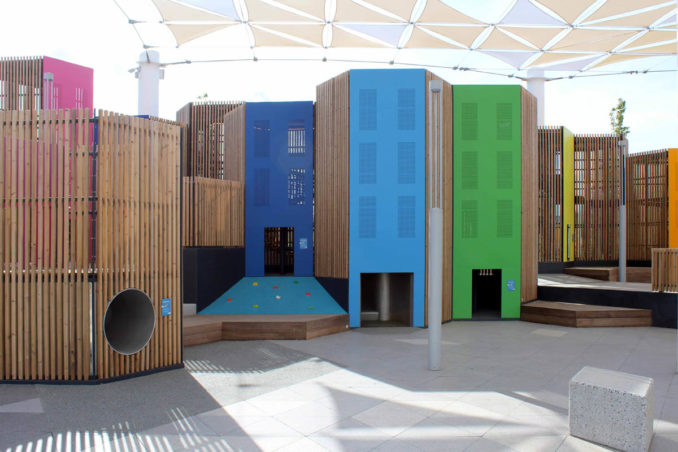
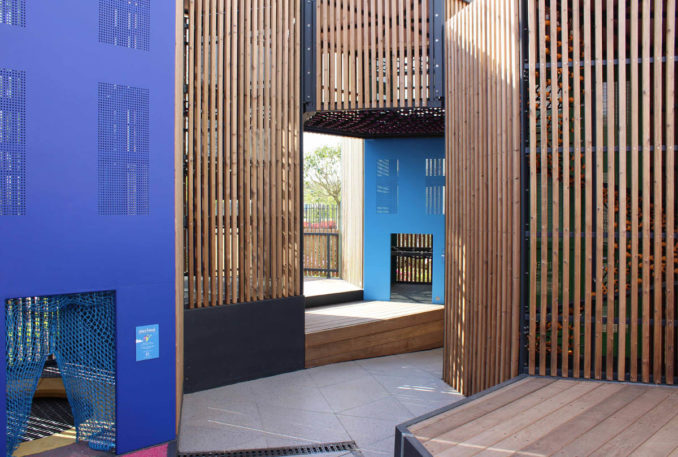
Looking for a flexible approach, our team based the whole plan on a strong geometric pattern able to adapt to the wide range of functions requested.
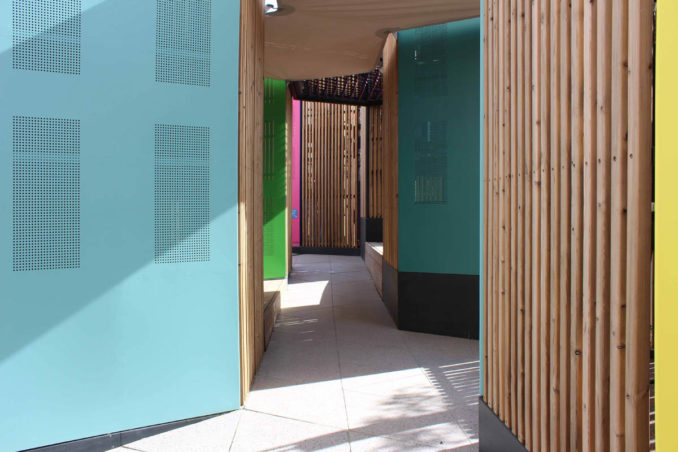
sized down colourful village
For the playground, Carve envisioned a little and colourful village that is sized down to a child’s dimension, intentionally designed to encourage curiosity among young and adults. From the beginning, the multi-age approach is taken into consideration in the design. The result is a unique play village, built in clusters of hexagonally shaped plateaus and towers, where it is possible to move from one tower to the other in a maze. Just like the Piemonte mountain villages, this playscape slightly steps up. Various entry routes and an alley-like maze with squares peek through the surroundings, giving the play village an authentic mountain town feel.
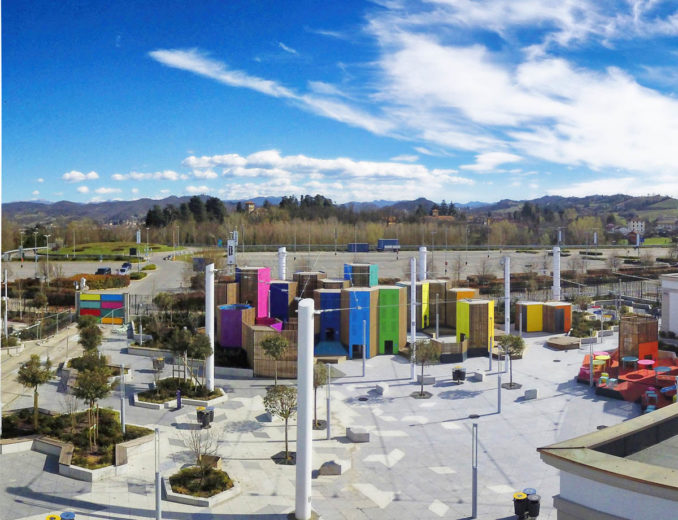
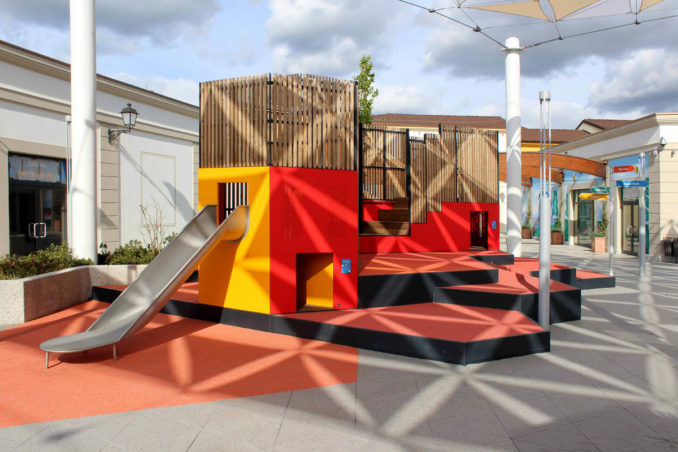
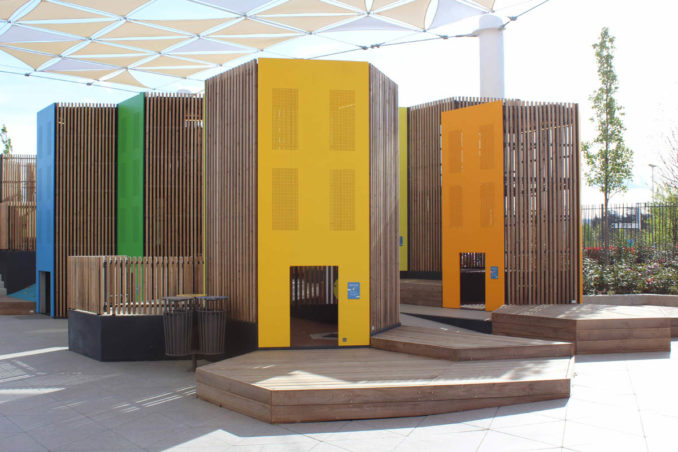
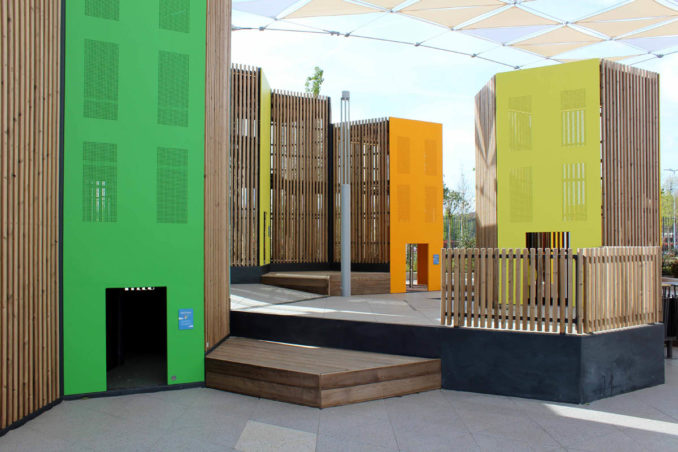
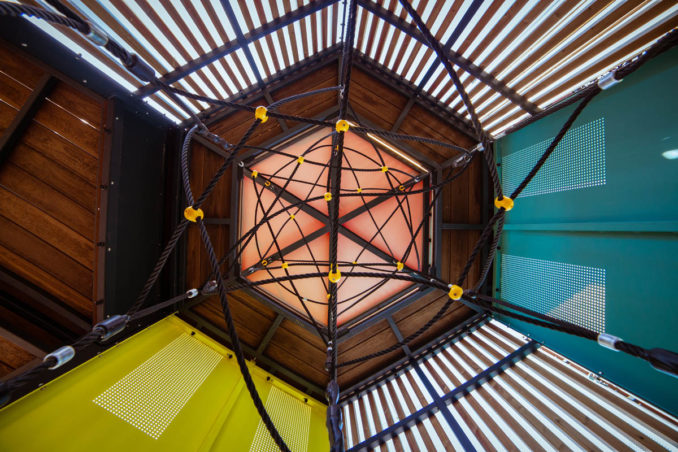
open plaza to share
The main event square is the central space where the numerous visitors of the outlet enter. It is kept open to allow a large variety of activities to take place: temporary events, exhibitions, outdoor cinema.
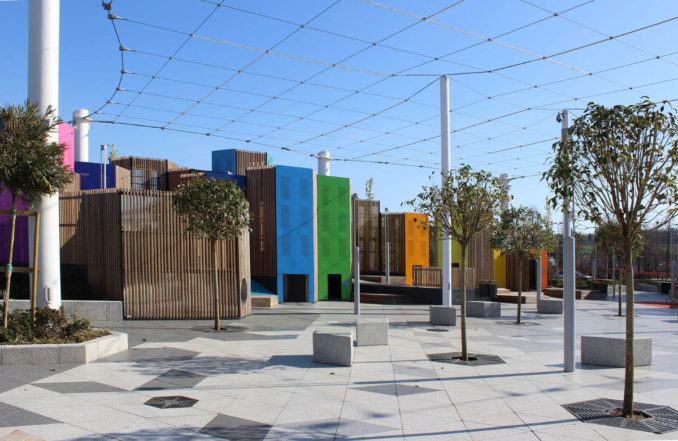
The concept was to build a pleasant space, where people could rest and watch their children either at a distance or close by. Seating elements and a large spanning shading structure have been arranged in the space. All these strategies aim at building a plaza to share with the local community, lively and attractive throughout the day and all seasons.
green plinth
A ribbon of vegetation is folded around and through the spaces, as a green horizontal plinth, creating the feeling of “a village in the nature”.
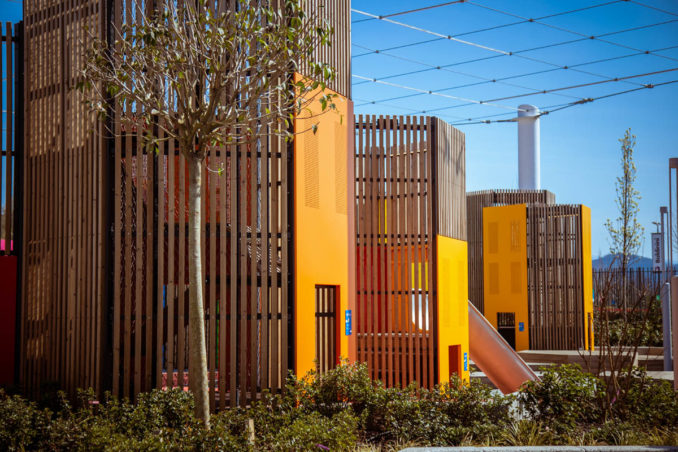
Thanks to this, the parking space is kept out of sight, and additionally, visitors are welcomed into a safe space, where kids can play freely sheltered from the carpark noise.
community picnic area
Campers regularly making use of the parking space have seen their facilities improved along with three public barbecues integrated into the new picnic area.
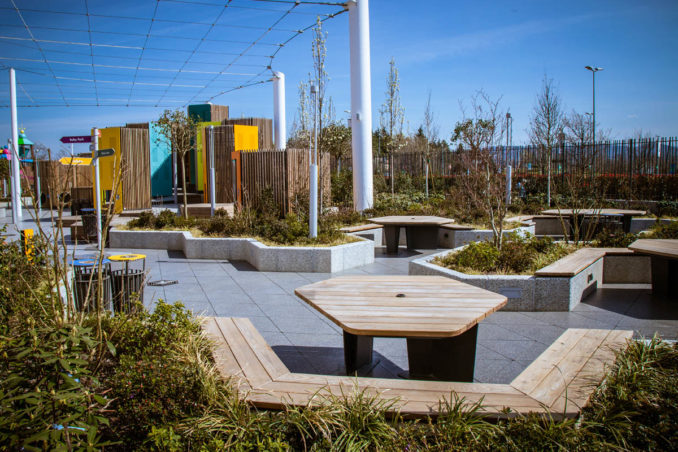
Open for the refreshment of many different users (customers, passersby, local community, campers), the picnic area is designed as a lushly planted spot with an intimate atmosphere as if you are nestled in a garden with trees providing shadow.
hardscape design
An irregular pattern of tiles creating a gradient of grey tones was designed to pave the whole area. Made of concrete with a natural stone aggregate, the triangular tile was specially fabricated for this project. When the triangle-shapes are put together, they form a hexagonal shape, referring to the design of the towers in a one unified whole.
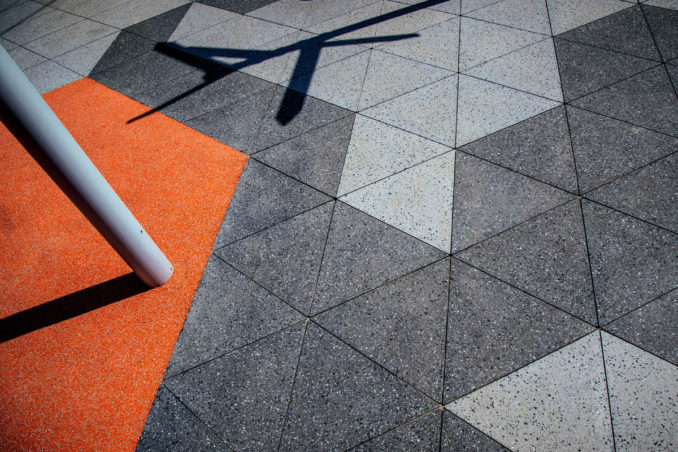
village to play
The play village consists of four different zones: toddler towers; sensory towers; active and adventure towers; lounge and lookout towers. The last three are grouped together creating the main play area, while the toddler zone is separated. Every kid can dive in this new world of shapes and bright colours with endless possibilities of routing to explore. Like in a play maze, they are able to play in, on and in between the towers. To achieve easy or more challenging experiences, the play functions are allocated according to age groups.
Children will love to run over the steps, slide down, hide, and discover the interior of the towers that include a combination of multiple elements: tunnels, trampolines, hammocks and nets, kaleidoscopic installations, tactile ropes, mirrors, and so much more.
playing with contrasts
In our design we love exploring and balancing opposites. Here the reference to the local mountain heritage is revitalized with a colourful smash, transforming a tiny rustic village into a complete new experience to explore.
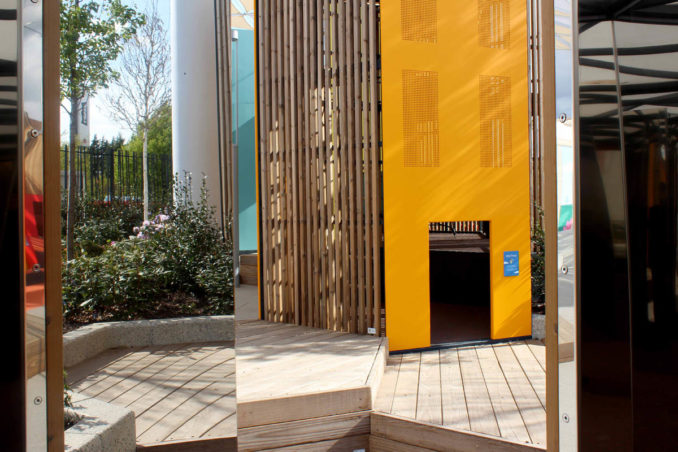
Highly appreciated by McArthurGlen, this approach has been extended and incorporated into other surrounding structures creating an enjoyable immersive experience where we think people will be invited to come back time and time again.
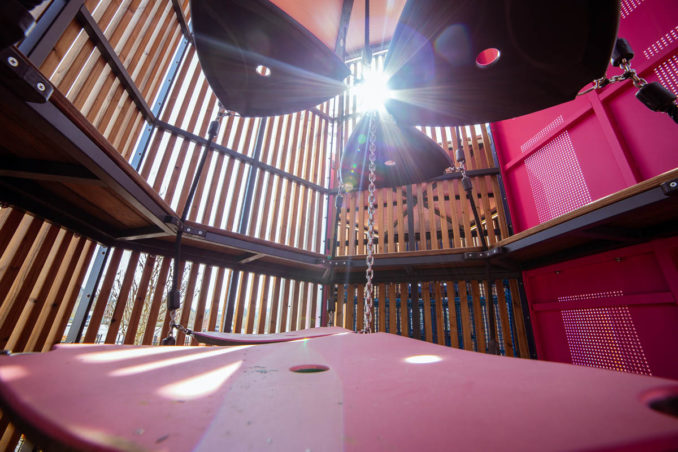
Serravalle Designer Outlet
Location: Serravalle Scrivia, AL, (IT)
Designer: Carve
Other offices involved in the design: Hydea S.p.A.
Client: McArthurGlen
Manufacturer: Holzhof srl
Images Credit: Carve
